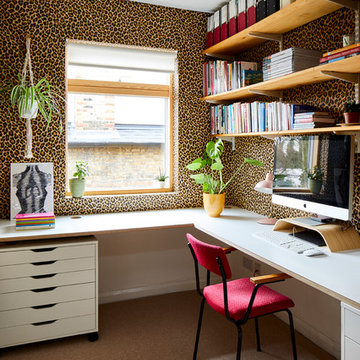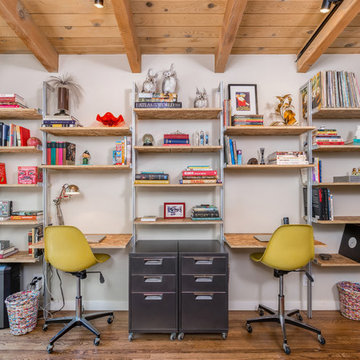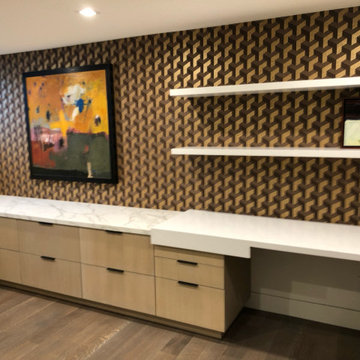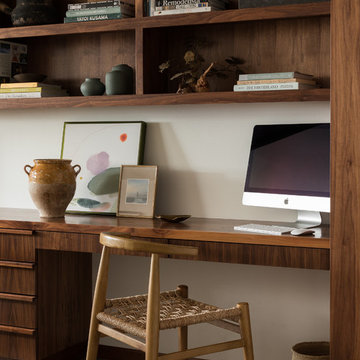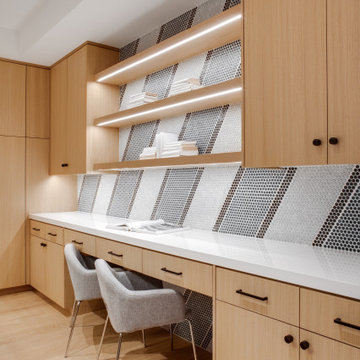ホームオフィス・書斎
絞り込み:
資材コスト
並び替え:今日の人気順
写真 1〜20 枚目(全 86 枚)
1/4

Mid-Century update to a home located in NW Portland. The project included a new kitchen with skylights, multi-slide wall doors on both sides of the home, kitchen gathering desk, children's playroom, and opening up living room and dining room ceiling to dramatic vaulted ceilings. The project team included Risa Boyer Architecture. Photos: Josh Partee
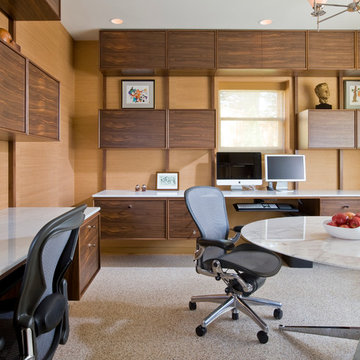
Custom floating desks inspired by midcentury classics provide ample workspace for two. Warm colors and terrazzo floors complete this serene basement home office.
Photos by Geoffrey Hodgdon
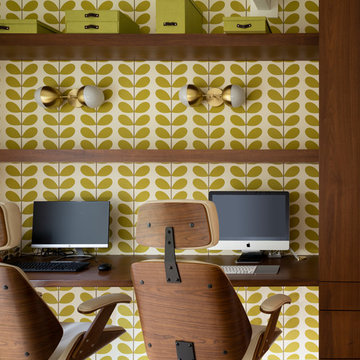
Photo by Jess Blackwell Photography
デンバーにあるミッドセンチュリースタイルのおしゃれな書斎 (マルチカラーの壁、造り付け机) の写真
デンバーにあるミッドセンチュリースタイルのおしゃれな書斎 (マルチカラーの壁、造り付け机) の写真
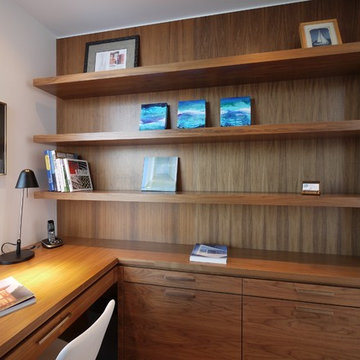
The workstation alcove features a built-in bookcase with cantilevered desk surface. The gap between desk and wall allows the draperies to be drawn across the entire adjacent window for privacy.
There's a passthrough into the adjacent Living Room to allow for a streetscape view while sitting at the desk.
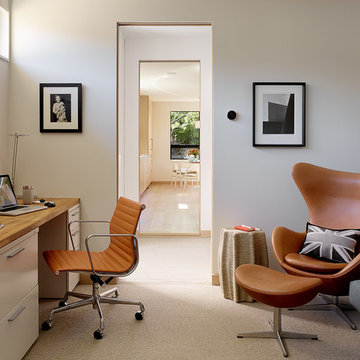
Matthew Millman
サンフランシスコにあるお手頃価格のミッドセンチュリースタイルのおしゃれな書斎 (白い壁、カーペット敷き、暖炉なし、造り付け机) の写真
サンフランシスコにあるお手頃価格のミッドセンチュリースタイルのおしゃれな書斎 (白い壁、カーペット敷き、暖炉なし、造り付け机) の写真
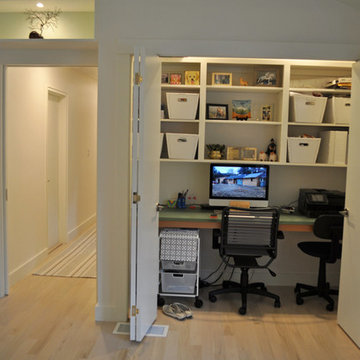
Constructed in two phases, this renovation, with a few small additions, touched nearly every room in this late ‘50’s ranch house. The owners raised their family within the original walls and love the house’s location, which is not far from town and also borders conservation land. But they didn’t love how chopped up the house was and the lack of exposure to natural daylight and views of the lush rear woods. Plus, they were ready to de-clutter for a more stream-lined look. As a result, KHS collaborated with them to create a quiet, clean design to support the lifestyle they aspire to in retirement.
To transform the original ranch house, KHS proposed several significant changes that would make way for a number of related improvements. Proposed changes included the removal of the attached enclosed breezeway (which had included a stair to the basement living space) and the two-car garage it partially wrapped, which had blocked vital eastern daylight from accessing the interior. Together the breezeway and garage had also contributed to a long, flush front façade. In its stead, KHS proposed a new two-car carport, attached storage shed, and exterior basement stair in a new location. The carport is bumped closer to the street to relieve the flush front facade and to allow access behind it to eastern daylight in a relocated rear kitchen. KHS also proposed a new, single, more prominent front entry, closer to the driveway to replace the former secondary entrance into the dark breezeway and a more formal main entrance that had been located much farther down the facade and curiously bordered the bedroom wing.
Inside, low ceilings and soffits in the primary family common areas were removed to create a cathedral ceiling (with rod ties) over a reconfigured semi-open living, dining, and kitchen space. A new gas fireplace serving the relocated dining area -- defined by a new built-in banquette in a new bay window -- was designed to back up on the existing wood-burning fireplace that continues to serve the living area. A shared full bath, serving two guest bedrooms on the main level, was reconfigured, and additional square footage was captured for a reconfigured master bathroom off the existing master bedroom. A new whole-house color palette, including new finishes and new cabinetry, complete the transformation. Today, the owners enjoy a fresh and airy re-imagining of their familiar ranch house.
Photos by Katie Hutchison
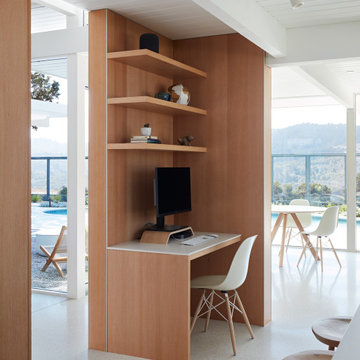
Open Home Office in Kitchen
サンフランシスコにあるミッドセンチュリースタイルのおしゃれなホームオフィス・書斎 (マルチカラーの壁、造り付け机、白い床、塗装板張りの天井、パネル壁) の写真
サンフランシスコにあるミッドセンチュリースタイルのおしゃれなホームオフィス・書斎 (マルチカラーの壁、造り付け机、白い床、塗装板張りの天井、パネル壁) の写真
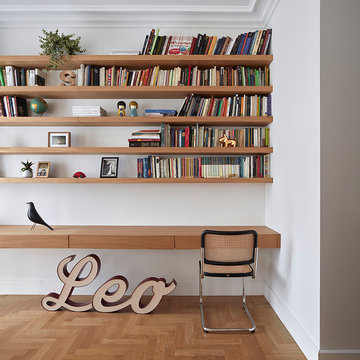
Mariela Apollonio
バレンシアにあるミッドセンチュリースタイルのおしゃれなホームオフィス・書斎 (ライブラリー、白い壁、淡色無垢フローリング、造り付け机) の写真
バレンシアにあるミッドセンチュリースタイルのおしゃれなホームオフィス・書斎 (ライブラリー、白い壁、淡色無垢フローリング、造り付け机) の写真
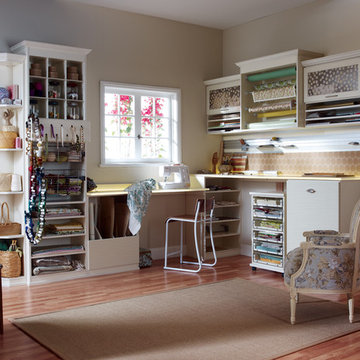
"Lighted countertops and specialized storage transform this room into a keepsake-maker's dream space. Innovative, specialized gift wrap holders prevent damage and provide easy access to wrapping paper when needed, along with a specialized Ribbon Drawer that's designed to keep spooled items neat. A universal storage solution, wire baskets can hold a variety of items. Built with a sliding mechanism, they make accessing stored items simple.
Our Fusion Track Wall add both a functional and decorative touch, providing a creative storage solution for empty walls and narrow spaces. You also have a variety of styles and patterns available with Fabric Board Back Panels that can add a sophisticated, personalized touch to a design.
The Chroma Countertop is produced from optical grade engineered resin, featuring a durable matte texture that can be easily refinished throughout its lifetime. This materiel incorporates 40% recycled content and is available in a variety of colors and styles."
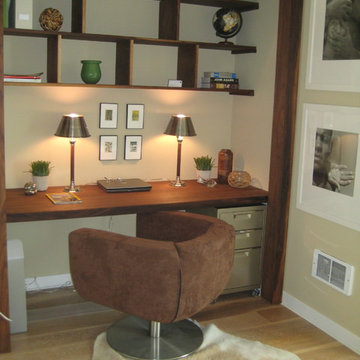
closet turned into desk/office area. custom walnut shelves and desk.
サンフランシスコにある小さなミッドセンチュリースタイルのおしゃれなホームオフィス・書斎 (造り付け机、白い壁、淡色無垢フローリング) の写真
サンフランシスコにある小さなミッドセンチュリースタイルのおしゃれなホームオフィス・書斎 (造り付け机、白い壁、淡色無垢フローリング) の写真
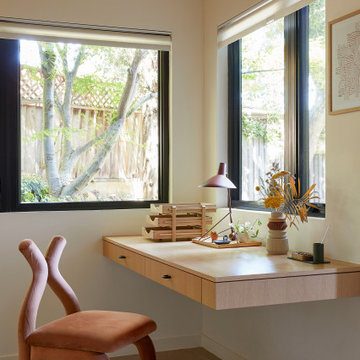
This 1960s home was in original condition and badly in need of some functional and cosmetic updates. We opened up the great room into an open concept space, converted the half bathroom downstairs into a full bath, and updated finishes all throughout with finishes that felt period-appropriate and reflective of the owner's Asian heritage.

Mark Woods
シアトルにある小さなミッドセンチュリースタイルのおしゃれな書斎 (白い壁、淡色無垢フローリング、暖炉なし、造り付け机) の写真
シアトルにある小さなミッドセンチュリースタイルのおしゃれな書斎 (白い壁、淡色無垢フローリング、暖炉なし、造り付け机) の写真
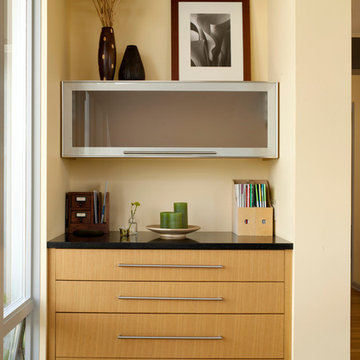
Architect: Carol Sundstrom, AIA
Accessibility Consultant: Karen Braitmayer, FAIA
Interior Designer: Lucy Johnson Interiors
Contractor: Phoenix Construction
Cabinetry: Contour Woodworks
Custom Sink: Kollmar Sheet Metal
Photography: © Kathryn Barnard

Beautiful open floor plan with vaulted ceilings and an office niche. Norman Sizemore photographer
シカゴにあるラグジュアリーなミッドセンチュリースタイルのおしゃれなホームオフィス・書斎 (濃色無垢フローリング、コーナー設置型暖炉、レンガの暖炉まわり、造り付け机、茶色い床、三角天井) の写真
シカゴにあるラグジュアリーなミッドセンチュリースタイルのおしゃれなホームオフィス・書斎 (濃色無垢フローリング、コーナー設置型暖炉、レンガの暖炉まわり、造り付け机、茶色い床、三角天井) の写真
1
