ミッドセンチュリースタイルのホームバー (フラットパネル扉のキャビネット、ルーバー扉のキャビネット、無垢フローリング) の写真
絞り込み:
資材コスト
並び替え:今日の人気順
写真 1〜20 枚目(全 45 枚)
1/5

Our Austin studio decided to go bold with this project by ensuring that each space had a unique identity in the Mid-Century Modern style bathroom, butler's pantry, and mudroom. We covered the bathroom walls and flooring with stylish beige and yellow tile that was cleverly installed to look like two different patterns. The mint cabinet and pink vanity reflect the mid-century color palette. The stylish knobs and fittings add an extra splash of fun to the bathroom.
The butler's pantry is located right behind the kitchen and serves multiple functions like storage, a study area, and a bar. We went with a moody blue color for the cabinets and included a raw wood open shelf to give depth and warmth to the space. We went with some gorgeous artistic tiles that create a bold, intriguing look in the space.
In the mudroom, we used siding materials to create a shiplap effect to create warmth and texture – a homage to the classic Mid-Century Modern design. We used the same blue from the butler's pantry to create a cohesive effect. The large mint cabinets add a lighter touch to the space.
---
Project designed by the Atomic Ranch featured modern designers at Breathe Design Studio. From their Austin design studio, they serve an eclectic and accomplished nationwide clientele including in Palm Springs, LA, and the San Francisco Bay Area.
For more about Breathe Design Studio, see here: https://www.breathedesignstudio.com/
To learn more about this project, see here: https://www.breathedesignstudio.com/atomic-ranch

Compact home wet bar, galley style.
ボルチモアにあるお手頃価格の小さなミッドセンチュリースタイルのおしゃれなウェット バー (ll型、アンダーカウンターシンク、フラットパネル扉のキャビネット、白いキャビネット、御影石カウンター、黄色いキッチンパネル、セラミックタイルのキッチンパネル、無垢フローリング、茶色い床、黒いキッチンカウンター) の写真
ボルチモアにあるお手頃価格の小さなミッドセンチュリースタイルのおしゃれなウェット バー (ll型、アンダーカウンターシンク、フラットパネル扉のキャビネット、白いキャビネット、御影石カウンター、黄色いキッチンパネル、セラミックタイルのキッチンパネル、無垢フローリング、茶色い床、黒いキッチンカウンター) の写真
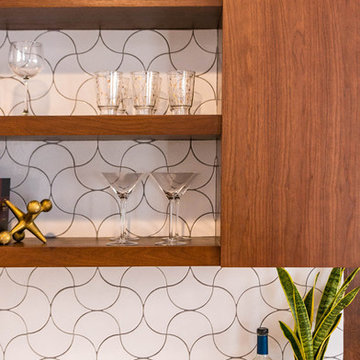
Rebecca Zajac
ラスベガスにあるミッドセンチュリースタイルのおしゃれな着席型バー (フラットパネル扉のキャビネット、濃色木目調キャビネット、珪岩カウンター、白いキッチンパネル、セラミックタイルのキッチンパネル、無垢フローリング、茶色い床) の写真
ラスベガスにあるミッドセンチュリースタイルのおしゃれな着席型バー (フラットパネル扉のキャビネット、濃色木目調キャビネット、珪岩カウンター、白いキッチンパネル、セラミックタイルのキッチンパネル、無垢フローリング、茶色い床) の写真
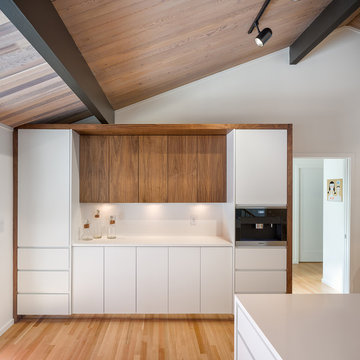
Design/Build by Vanillawood
Photography by Josh Partee
ポートランドにあるミッドセンチュリースタイルのおしゃれなホームバー (フラットパネル扉のキャビネット、白いキャビネット、白いキッチンパネル、無垢フローリング、ベージュの床) の写真
ポートランドにあるミッドセンチュリースタイルのおしゃれなホームバー (フラットパネル扉のキャビネット、白いキャビネット、白いキッチンパネル、無垢フローリング、ベージュの床) の写真
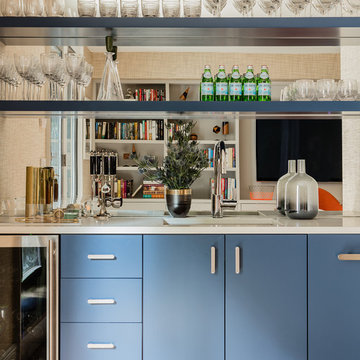
Photography by Michael J. Lee
ボストンにあるラグジュアリーな中くらいなミッドセンチュリースタイルのおしゃれなウェット バー (I型、アンダーカウンターシンク、フラットパネル扉のキャビネット、青いキャビネット、御影石カウンター、ミラータイルのキッチンパネル、無垢フローリング) の写真
ボストンにあるラグジュアリーな中くらいなミッドセンチュリースタイルのおしゃれなウェット バー (I型、アンダーカウンターシンク、フラットパネル扉のキャビネット、青いキャビネット、御影石カウンター、ミラータイルのキッチンパネル、無垢フローリング) の写真

シアトルにあるラグジュアリーな中くらいなミッドセンチュリースタイルのおしゃれなウェット バー (ll型、アンダーカウンターシンク、フラットパネル扉のキャビネット、黒いキャビネット、クオーツストーンカウンター、セラミックタイルのキッチンパネル、無垢フローリング、白いキッチンカウンター) の写真
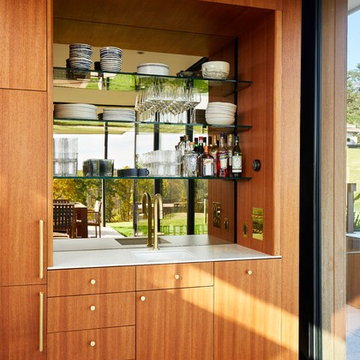
ニューヨークにあるミッドセンチュリースタイルのおしゃれなウェット バー (I型、アンダーカウンターシンク、フラットパネル扉のキャビネット、中間色木目調キャビネット、ミラータイルのキッチンパネル、無垢フローリング、白いキッチンカウンター) の写真
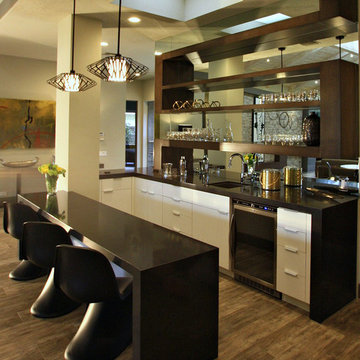
ロサンゼルスにある広いミッドセンチュリースタイルのおしゃれな着席型バー (ll型、アンダーカウンターシンク、フラットパネル扉のキャビネット、白いキャビネット、クオーツストーンカウンター、無垢フローリング、茶色い床) の写真
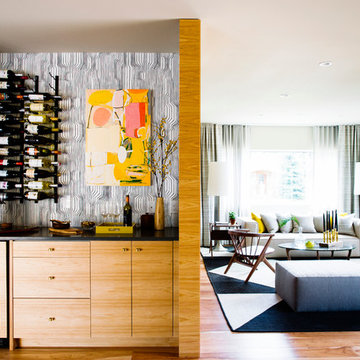
デンバーにあるミッドセンチュリースタイルのおしゃれなホームバー (I型、シンクなし、フラットパネル扉のキャビネット、中間色木目調キャビネット、無垢フローリング) の写真
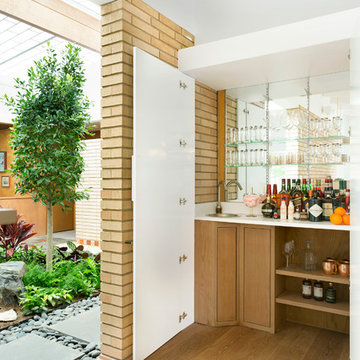
Spacecrafting Photography
ミネアポリスにある高級な中くらいなミッドセンチュリースタイルのおしゃれなホームバー (アンダーカウンターシンク、フラットパネル扉のキャビネット、クオーツストーンカウンター、無垢フローリング、ミラータイルのキッチンパネル、淡色木目調キャビネット) の写真
ミネアポリスにある高級な中くらいなミッドセンチュリースタイルのおしゃれなホームバー (アンダーカウンターシンク、フラットパネル扉のキャビネット、クオーツストーンカウンター、無垢フローリング、ミラータイルのキッチンパネル、淡色木目調キャビネット) の写真

We’ve carefully crafted every inch of this home to bring you something never before seen in this area! Modern front sidewalk and landscape design leads to the architectural stone and cedar front elevation, featuring a contemporary exterior light package, black commercial 9’ window package and 8 foot Art Deco, mahogany door. Additional features found throughout include a two-story foyer that showcases the horizontal metal railings of the oak staircase, powder room with a floating sink and wall-mounted gold faucet and great room with a 10’ ceiling, modern, linear fireplace and 18’ floating hearth, kitchen with extra-thick, double quartz island, full-overlay cabinets with 4 upper horizontal glass-front cabinets, premium Electrolux appliances with convection microwave and 6-burner gas range, a beverage center with floating upper shelves and wine fridge, first-floor owner’s suite with washer/dryer hookup, en-suite with glass, luxury shower, rain can and body sprays, LED back lit mirrors, transom windows, 16’ x 18’ loft, 2nd floor laundry, tankless water heater and uber-modern chandeliers and decorative lighting. Rear yard is fenced and has a storage shed.
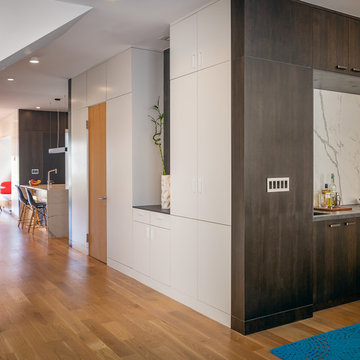
サンフランシスコにある広いミッドセンチュリースタイルのおしゃれなウェット バー (ll型、アンダーカウンターシンク、フラットパネル扉のキャビネット、濃色木目調キャビネット、クオーツストーンカウンター、白いキッチンパネル、石スラブのキッチンパネル、無垢フローリング、グレーのキッチンカウンター) の写真
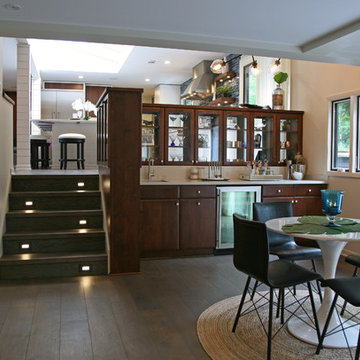
This lower level bar pairs with the kitchen stained componants, but reads as furniture rather than additional kitchen because of the warmth. This was an ideal place for a wet bar, as there is direct access to the outdoor patio, and the room is elongated and needed several functions to feel spacially correct. The custom cabinetry became the knee wall division....and a great place for barware and display at the same time.

Mid-Century Modern bar cabinet
シアトルにあるお手頃価格の中くらいなミッドセンチュリースタイルのおしゃれなバーカート (I型、フラットパネル扉のキャビネット、中間色木目調キャビネット、木材カウンター、無垢フローリング) の写真
シアトルにあるお手頃価格の中くらいなミッドセンチュリースタイルのおしゃれなバーカート (I型、フラットパネル扉のキャビネット、中間色木目調キャビネット、木材カウンター、無垢フローリング) の写真

Historical Renovation
Objective: The homeowners asked us to join the project after partial demo and construction was in full
swing. Their desire was to significantly enlarge and update the charming mid-century modern home to
meet the needs of their joined families and frequent social gatherings. It was critical though that the
expansion be seamless between old and new, where one feels as if the home “has always been this
way”.
Solution: We created spaces within rooms that allowed family to gather and socialize freely or allow for
private conversations. As constant entertainers, the couple wanted easier access to their favorite wines
than having to go to the basement cellar. A custom glass and stainless steel wine cellar was created
where bottles seem to float in the space between the dining room and kitchen area.
A nineteen foot long island dominates the great room as well as any social gathering where it is
generally spread from end to end with food and surrounded by friends and family.
Aside of the master suite, three oversized bedrooms each with a large en suite bath provide plenty of
space for kids returning from college and frequent visits from friends and family.
A neutral color palette was chosen throughout to bring warmth into the space but not fight with the
clients’ collections of art, antique rugs and furnishings. Soaring ceiling, windows and huge sliding doors
bring the naturalness of the large wooded lot inside while lots of natural wood and stone was used to
further complement the outdoors and their love of nature.
Outside, a large ground level fire-pit surrounded by comfortable chairs is another favorite gathering
spot.
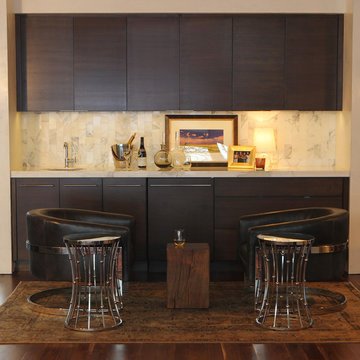
他の地域にある高級な中くらいなミッドセンチュリースタイルのおしゃれなウェット バー (I型、アンダーカウンターシンク、フラットパネル扉のキャビネット、濃色木目調キャビネット、大理石カウンター、白いキッチンパネル、石タイルのキッチンパネル、無垢フローリング) の写真
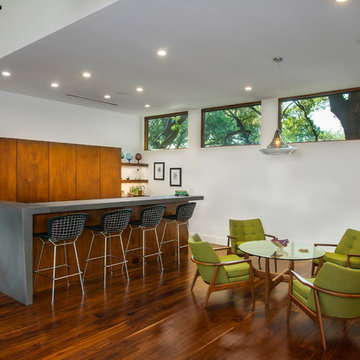
This is a wonderful mid century modern with the perfect color mix of furniture and accessories.
Built by Classic Urban Homes
Photography by Vernon Wentz of Ad Imagery
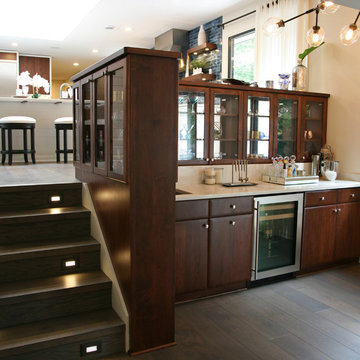
The lower level wetbar has another piece of art floating above it....the midcentury fixture was purchased at Caravelle Lighting in Richmond Illiniois.
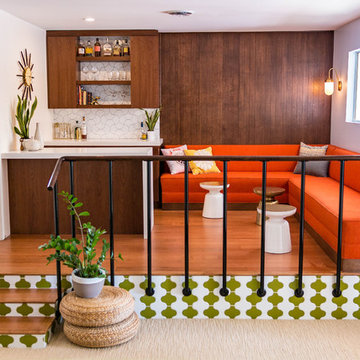
Rebecca Zajac
ラスベガスにあるミッドセンチュリースタイルのおしゃれな着席型バー (フラットパネル扉のキャビネット、濃色木目調キャビネット、珪岩カウンター、白いキッチンパネル、セラミックタイルのキッチンパネル、無垢フローリング、茶色い床) の写真
ラスベガスにあるミッドセンチュリースタイルのおしゃれな着席型バー (フラットパネル扉のキャビネット、濃色木目調キャビネット、珪岩カウンター、白いキッチンパネル、セラミックタイルのキッチンパネル、無垢フローリング、茶色い床) の写真
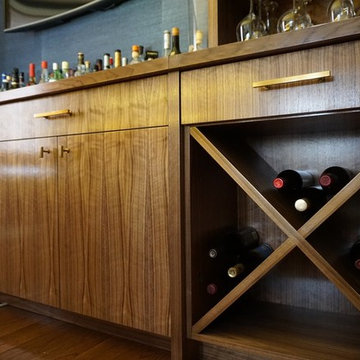
トロントにある高級な中くらいなミッドセンチュリースタイルのおしゃれな着席型バー (I型、ドロップインシンク、フラットパネル扉のキャビネット、中間色木目調キャビネット、オニキスカウンター、青いキッチンパネル、無垢フローリング) の写真
ミッドセンチュリースタイルのホームバー (フラットパネル扉のキャビネット、ルーバー扉のキャビネット、無垢フローリング) の写真
1