ミッドセンチュリースタイルのホームバー (インセット扉のキャビネット、シェーカースタイル扉のキャビネット) の写真
絞り込み:
資材コスト
並び替え:今日の人気順
写真 1〜20 枚目(全 140 枚)
1/4

What started as a kitchen and two-bathroom remodel evolved into a full home renovation plus conversion of the downstairs unfinished basement into a permitted first story addition, complete with family room, guest suite, mudroom, and a new front entrance. We married the midcentury modern architecture with vintage, eclectic details and thoughtful materials.

A clever under-stair bar complete with glass racks, glass rinser, sink, shelf and beverage center
シアトルにある小さなミッドセンチュリースタイルのおしゃれなウェット バー (I型、アンダーカウンターシンク、シェーカースタイル扉のキャビネット、白いキャビネット、クオーツストーンカウンター、無垢フローリング、グレーのキッチンカウンター) の写真
シアトルにある小さなミッドセンチュリースタイルのおしゃれなウェット バー (I型、アンダーカウンターシンク、シェーカースタイル扉のキャビネット、白いキャビネット、クオーツストーンカウンター、無垢フローリング、グレーのキッチンカウンター) の写真

The butlers pantry area between the kitchen and dining room was transformed with a wall of cement tile, white calcutta quartz countertops, gray cabinets and matte gold hardware.
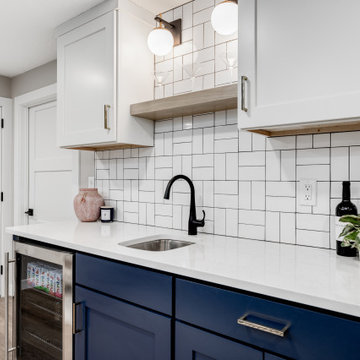
We love finishing basements and this one was no exception. Creating a new family friendly space from dark and dingy is always so rewarding.
Tschida Construction facilitated the construction end and we made sure even though it was a small space, we had some big style. The slat stairwell feature males the space feel more open and spacious and the artisan tile in a basketweave pattern elevates the space.
Installing luxury vinyl plank on the floor in a warm brown undertone and light wall color also makes the space feel less basement and a more open and airy.

Who doesn't want to transform your living room into the perfect at-home bar to host friends for cocktails?
#OneStepDownProject
オレンジカウンティにある高級な中くらいなミッドセンチュリースタイルのおしゃれなホームバー (シンクなし、シェーカースタイル扉のキャビネット、青いキャビネット、珪岩カウンター、マルチカラーのキッチンパネル、ミラータイルのキッチンパネル、コンクリートの床、グレーの床、マルチカラーのキッチンカウンター) の写真
オレンジカウンティにある高級な中くらいなミッドセンチュリースタイルのおしゃれなホームバー (シンクなし、シェーカースタイル扉のキャビネット、青いキャビネット、珪岩カウンター、マルチカラーのキッチンパネル、ミラータイルのキッチンパネル、コンクリートの床、グレーの床、マルチカラーのキッチンカウンター) の写真
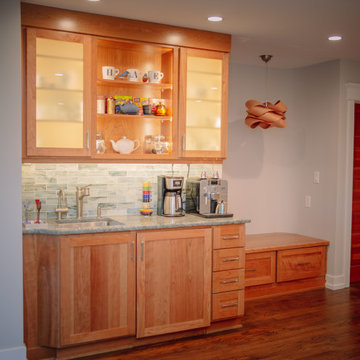
他の地域にあるお手頃価格の中くらいなミッドセンチュリースタイルのおしゃれなウェット バー (I型、アンダーカウンターシンク、シェーカースタイル扉のキャビネット、中間色木目調キャビネット、珪岩カウンター、緑のキッチンパネル、サブウェイタイルのキッチンパネル、無垢フローリング、茶色い床、緑のキッチンカウンター) の写真

Vintage German hutch found with same rounded forms as front facade entry of house. Rounded forms on all furniture. Butcher block island counter for direct food prep.
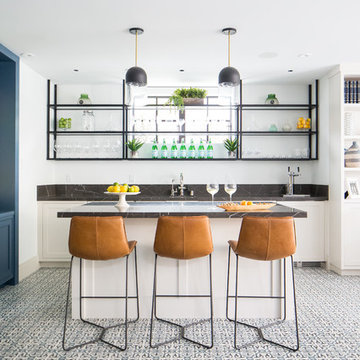
Interior Designer: Rini Kundu
Contractor: RJ Smith
Collaborating Architect: Doug Leach
Landscape: Jones Landscape LA
Photos: Ryan Garvin
ロサンゼルスにあるミッドセンチュリースタイルのおしゃれなウェット バー (ll型、シェーカースタイル扉のキャビネット、白いキャビネット、マルチカラーの床) の写真
ロサンゼルスにあるミッドセンチュリースタイルのおしゃれなウェット バー (ll型、シェーカースタイル扉のキャビネット、白いキャビネット、マルチカラーの床) の写真

ワシントンD.C.にある高級な中くらいなミッドセンチュリースタイルのおしゃれなウェット バー (ll型、アンダーカウンターシンク、シェーカースタイル扉のキャビネット、青いキャビネット、御影石カウンター、白いキッチンパネル、塗装板のキッチンパネル、ラミネートの床、グレーの床、マルチカラーのキッチンカウンター) の写真
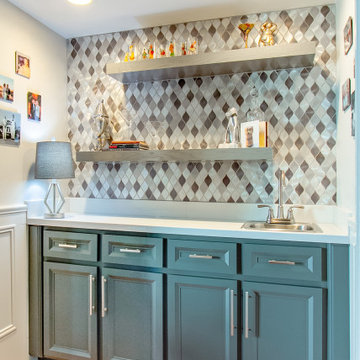
ダラスにある高級な小さなミッドセンチュリースタイルのおしゃれなウェット バー (I型、ドロップインシンク、シェーカースタイル扉のキャビネット、青いキャビネット、珪岩カウンター、グレーのキッチンパネル、モザイクタイルのキッチンパネル、無垢フローリング、黒い床、白いキッチンカウンター) の写真

Situated on prime waterfront slip, the Pine Tree House could float we used so much wood.
This project consisted of a complete package. Built-In lacquer wall unit with custom cabinetry & LED lights, walnut floating vanities, credenzas, walnut slat wood bar with antique mirror backing.
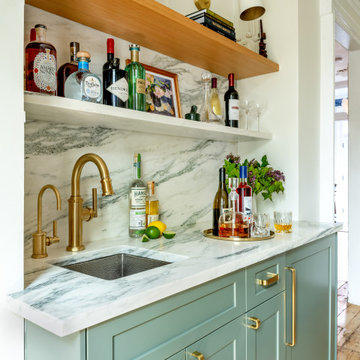
Crafted with meticulous attention to detail, this bar boasts luxurious brass fixtures that lend a touch of opulence. The glistening marble backsplash adds a sense of grandeur, creating a stunning focal point that commands attention.
Designed with a family in mind, this bar seamlessly blends style and practicality. It's a space where you can gather with loved ones, creating cherished memories while enjoying your favorite beverages. Whether you're hosting intimate gatherings or simply unwinding after a long day, this bar caters to your every need!
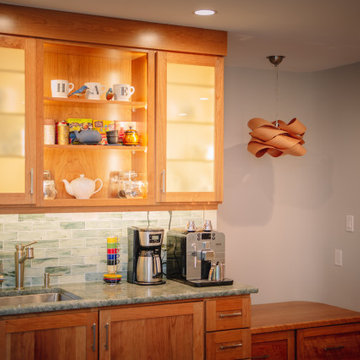
他の地域にあるお手頃価格の中くらいなミッドセンチュリースタイルのおしゃれなウェット バー (I型、アンダーカウンターシンク、シェーカースタイル扉のキャビネット、中間色木目調キャビネット、珪岩カウンター、緑のキッチンパネル、サブウェイタイルのキッチンパネル、無垢フローリング、茶色い床、緑のキッチンカウンター) の写真
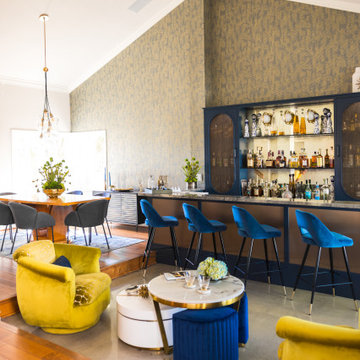
Who doesn't want to transform your living room into the perfect at-home bar to host friends for cocktails?
#OneStepDownProject
オレンジカウンティにある高級な中くらいなミッドセンチュリースタイルのおしゃれなホームバー (シンクなし、シェーカースタイル扉のキャビネット、青いキャビネット、珪岩カウンター、マルチカラーのキッチンパネル、ミラータイルのキッチンパネル、コンクリートの床、グレーの床、マルチカラーのキッチンカウンター) の写真
オレンジカウンティにある高級な中くらいなミッドセンチュリースタイルのおしゃれなホームバー (シンクなし、シェーカースタイル扉のキャビネット、青いキャビネット、珪岩カウンター、マルチカラーのキッチンパネル、ミラータイルのキッチンパネル、コンクリートの床、グレーの床、マルチカラーのキッチンカウンター) の写真
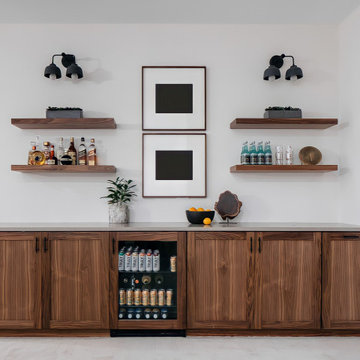
Meet your new Saturday spot!?
Hangout with your favorite people at this custom walnut wood dry bar. Drop your weekend plans in a comment below!
シカゴにある中くらいなミッドセンチュリースタイルのおしゃれなドライ バー (I型、シンクなし、シェーカースタイル扉のキャビネット、中間色木目調キャビネット、ベージュの床、グレーのキッチンカウンター) の写真
シカゴにある中くらいなミッドセンチュリースタイルのおしゃれなドライ バー (I型、シンクなし、シェーカースタイル扉のキャビネット、中間色木目調キャビネット、ベージュの床、グレーのキッチンカウンター) の写真
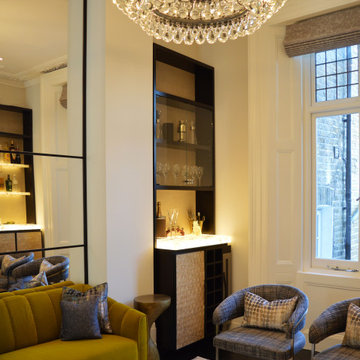
Bespoke Bar unit with internally lit counter top.
ロンドンにある高級な小さなミッドセンチュリースタイルのおしゃれなドライ バー (濃色木目調キャビネット、人工大理石カウンター、白いキッチンカウンター、シェーカースタイル扉のキャビネット、ベージュキッチンパネル、濃色無垢フローリング) の写真
ロンドンにある高級な小さなミッドセンチュリースタイルのおしゃれなドライ バー (濃色木目調キャビネット、人工大理石カウンター、白いキッチンカウンター、シェーカースタイル扉のキャビネット、ベージュキッチンパネル、濃色無垢フローリング) の写真
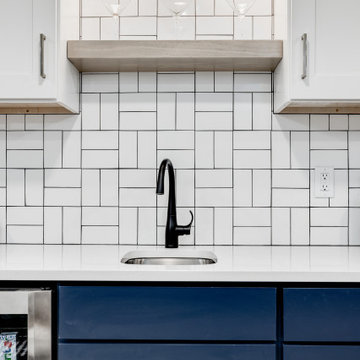
We love finishing basements and this one was no exception. Creating a new family friendly space from dark and dingy is always so rewarding.
Tschida Construction facilitated the construction end and we made sure even though it was a small space, we had some big style. The slat stairwell feature males the space feel more open and spacious and the artisan tile in a basketweave pattern elevates the space.
Installing luxury vinyl plank on the floor in a warm brown undertone and light wall color also makes the space feel less basement and a more open and airy.
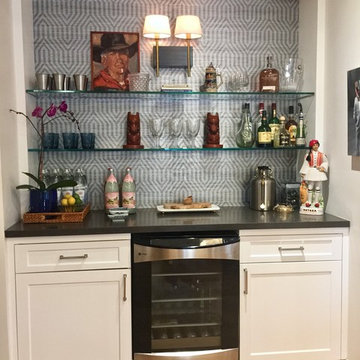
Home Bar
フェニックスにある高級な小さなミッドセンチュリースタイルのおしゃれなホームバー (I型、白いキャビネット、クオーツストーンカウンター、マルチカラーのキッチンパネル、淡色無垢フローリング、シェーカースタイル扉のキャビネット) の写真
フェニックスにある高級な小さなミッドセンチュリースタイルのおしゃれなホームバー (I型、白いキャビネット、クオーツストーンカウンター、マルチカラーのキッチンパネル、淡色無垢フローリング、シェーカースタイル扉のキャビネット) の写真
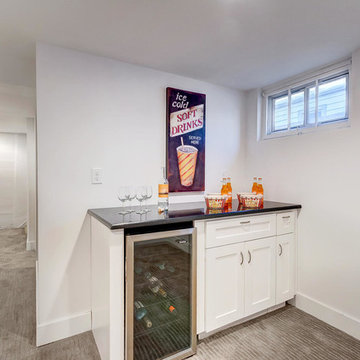
David McGrath
デンバーにあるお手頃価格の小さなミッドセンチュリースタイルのおしゃれなホームバー (I型、シェーカースタイル扉のキャビネット、白いキャビネット、御影石カウンター、カーペット敷き) の写真
デンバーにあるお手頃価格の小さなミッドセンチュリースタイルのおしゃれなホームバー (I型、シェーカースタイル扉のキャビネット、白いキャビネット、御影石カウンター、カーペット敷き) の写真
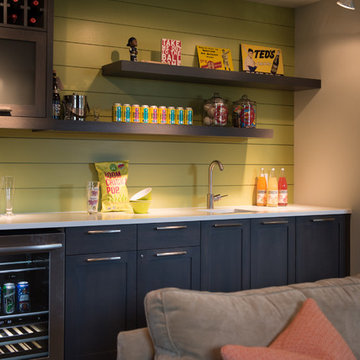
Scott Amundson Photography
ミネアポリスにあるミッドセンチュリースタイルのおしゃれなウェット バー (I型、アンダーカウンターシンク、シェーカースタイル扉のキャビネット、黒いキャビネット、グレーのキッチンパネル、白いキッチンカウンター) の写真
ミネアポリスにあるミッドセンチュリースタイルのおしゃれなウェット バー (I型、アンダーカウンターシンク、シェーカースタイル扉のキャビネット、黒いキャビネット、グレーのキッチンパネル、白いキッチンカウンター) の写真
ミッドセンチュリースタイルのホームバー (インセット扉のキャビネット、シェーカースタイル扉のキャビネット) の写真
1