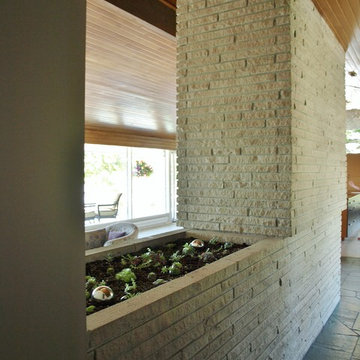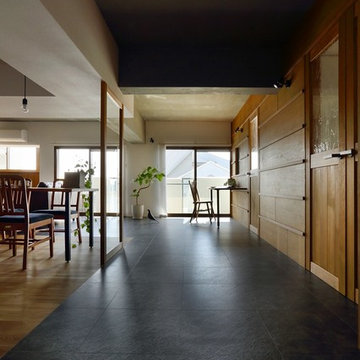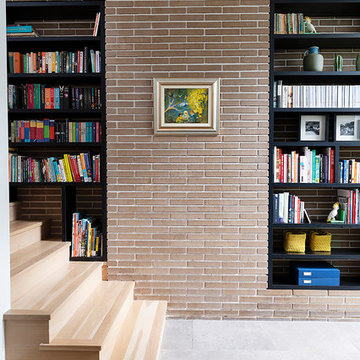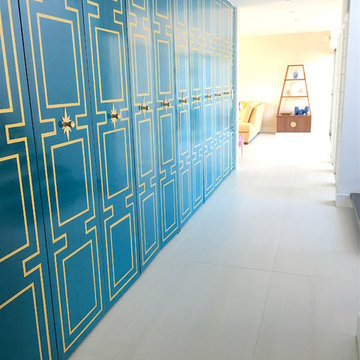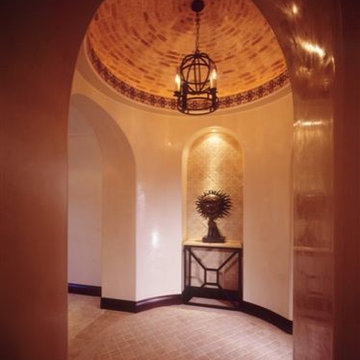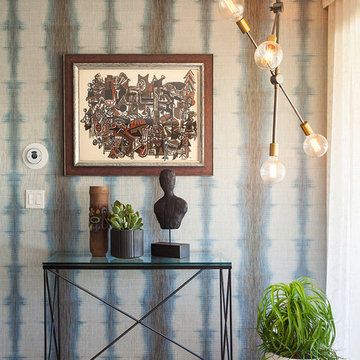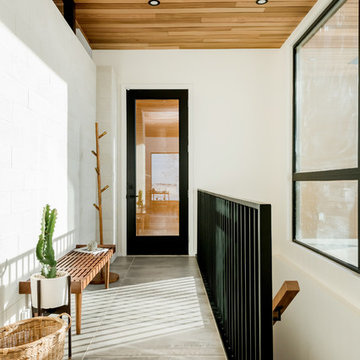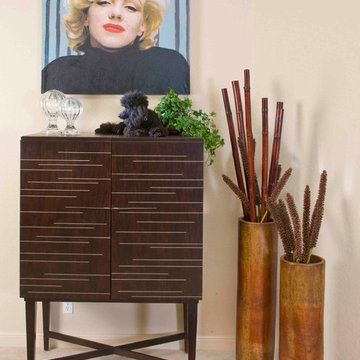ミッドセンチュリースタイルの廊下 (竹フローリング、セラミックタイルの床、スレートの床) の写真
絞り込み:
資材コスト
並び替え:今日の人気順
写真 1〜20 枚目(全 75 枚)
1/5
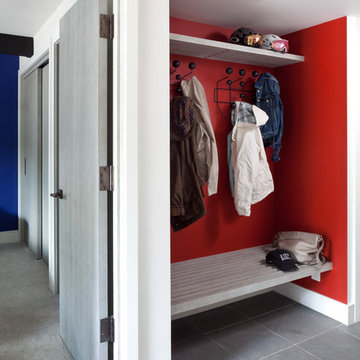
A small niche was carved out of the entry hallway to create a place for coats, hats and bench. As with other rooms in the unit, a colorful paint color was used to create a focal point and backdrop to the space.
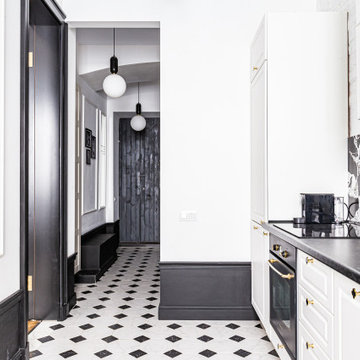
Квартира с парижским шармом в центре Санкт-Петербурга. Автор проекта: Ксения Горская.
サンクトペテルブルクにある低価格の中くらいなミッドセンチュリースタイルのおしゃれな廊下 (白い壁、セラミックタイルの床、白い床) の写真
サンクトペテルブルクにある低価格の中くらいなミッドセンチュリースタイルのおしゃれな廊下 (白い壁、セラミックタイルの床、白い床) の写真
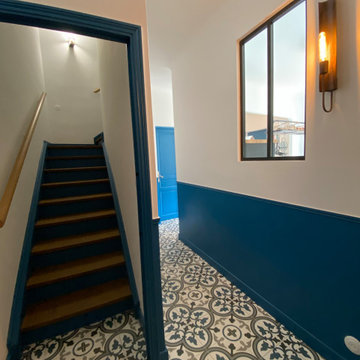
Les carreaux Barcelona s'étendent de l'entrée jusqu'au palier de l'escalier. Le soubassement bleu Laffrey apporte un côté bourgeois à cette maison de campagne, sans se prendre au sérieux, il coupe également la sensation de hauteur. Une fenêtre fixe au look atelier a été créée pour faire respirer ce couloir. Le luminaire métal rouillé, joue à la fois avec les codes rustique industriel et moderne, la lumière jaune est choisi pour réchauffer l'ambiance.
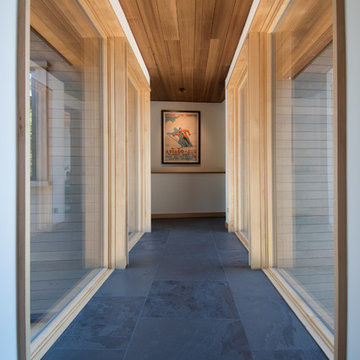
Link to Owners' Suite via the Breezeless Breezeway. Photo by Jeff Freeman.
サクラメントにある中くらいなミッドセンチュリースタイルのおしゃれな廊下 (黄色い壁、スレートの床、グレーの床) の写真
サクラメントにある中くらいなミッドセンチュリースタイルのおしゃれな廊下 (黄色い壁、スレートの床、グレーの床) の写真
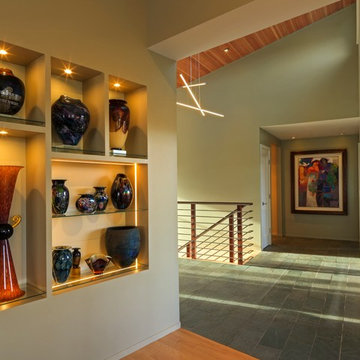
Photography by Susan Teare
バーリントンにある広いミッドセンチュリースタイルのおしゃれな廊下 (緑の壁、スレートの床) の写真
バーリントンにある広いミッドセンチュリースタイルのおしゃれな廊下 (緑の壁、スレートの床) の写真

In the early 50s, Herbert and Ruth Weiss attended a lecture by Bauhaus founder Walter Gropius hosted by MIT. They were fascinated by Gropius’ description of the ‘Five Fields’ community of 60 houses he and his firm, The Architect’s Collaborative (TAC), were designing in Lexington, MA. The Weiss’ fell in love with Gropius’ vision for a grouping of 60 modern houses to be arrayed around eight acres of common land that would include a community pool and playground. They soon had one of their own.The original, TAC-designed house was a single-slope design with a modest footprint of 800 square feet. Several years later, the Weiss’ commissioned modernist architect Henry Hoover to add a living room wing and new entry to the house. Hoover’s design included a wall of glass which opens to a charming pond carved into the outcropping of granite ledge.
After living in the house for 65 years, the Weiss’ sold the house to our client, who asked us to design a renovation that would respect the integrity of the vintage modern architecture. Our design focused on reorienting the kitchen, opening it up to the family room. The bedroom wing was redesigned to create a principal bedroom with en-suite bathroom. Interior finishes were edited to create a more fluid relationship between the original TAC home and Hoover’s addition. We worked closely with the builder, Patriot Custom Homes, to install Solar electric panels married to an efficient heat pump heating and cooling system. These updates integrate modern touches and high efficiency into a striking piece of architectural history.
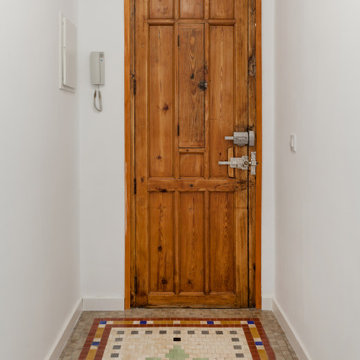
Recibidor. Puerta original rehabilitada. Suelo de mosaico Nolla
バレンシアにある小さなミッドセンチュリースタイルのおしゃれな廊下 (白い壁、セラミックタイルの床) の写真
バレンシアにある小さなミッドセンチュリースタイルのおしゃれな廊下 (白い壁、セラミックタイルの床) の写真
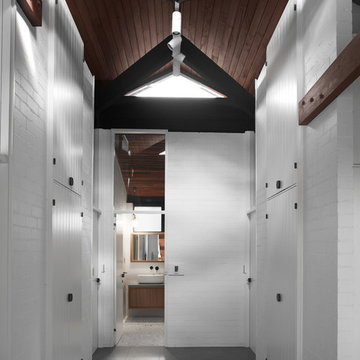
Engaged by the client to update this 1970's architecturally designed waterfront home by Frank Cavalier, we refreshed the interiors whilst highlighting the existing features such as the Queensland Rosewood timber ceilings.
The concept presented was a clean, industrial style interior and exterior lift, collaborating the existing Japanese and Mid Century hints of architecture and design.
A project we thoroughly enjoyed from start to finish, we hope you do too.
Photography: Luke Butterly
Construction: Glenstone Constructions
Tiles: Lulo Tiles
Upholstery: The Chair Man
Window Treatment: The Curtain Factory
Fixtures + Fittings: Parisi / Reece / Meir / Client Supplied
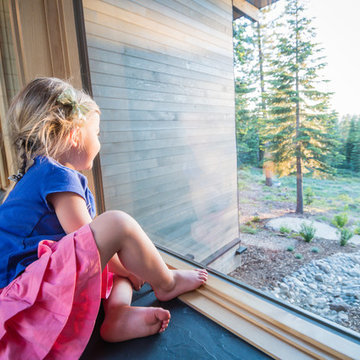
Link to Owners' Suite via the Breezeless Breezeway. Photo by Jeff Freeman.
サクラメントにある中くらいなミッドセンチュリースタイルのおしゃれな廊下 (白い壁、スレートの床、グレーの床) の写真
サクラメントにある中くらいなミッドセンチュリースタイルのおしゃれな廊下 (白い壁、スレートの床、グレーの床) の写真
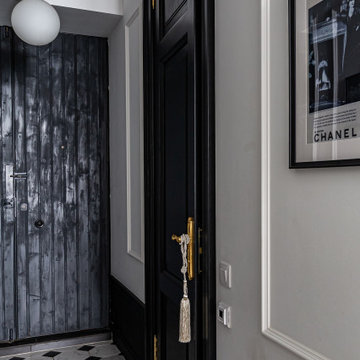
Квартира с парижским шармом в центре Санкт-Петербурга. Автор проекта: Ксения Горская.
サンクトペテルブルクにある低価格の中くらいなミッドセンチュリースタイルのおしゃれな廊下 (白い壁、セラミックタイルの床、白い床) の写真
サンクトペテルブルクにある低価格の中くらいなミッドセンチュリースタイルのおしゃれな廊下 (白い壁、セラミックタイルの床、白い床) の写真
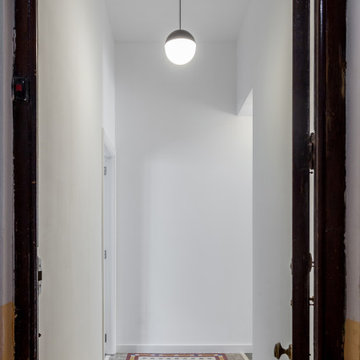
Recibidor. Puerta original rehabilitada. Suelo de mosaico Nolla. Molduras originales.
バレンシアにある小さなミッドセンチュリースタイルのおしゃれな廊下 (白い壁、セラミックタイルの床) の写真
バレンシアにある小さなミッドセンチュリースタイルのおしゃれな廊下 (白い壁、セラミックタイルの床) の写真
ミッドセンチュリースタイルの廊下 (竹フローリング、セラミックタイルの床、スレートの床) の写真
1

