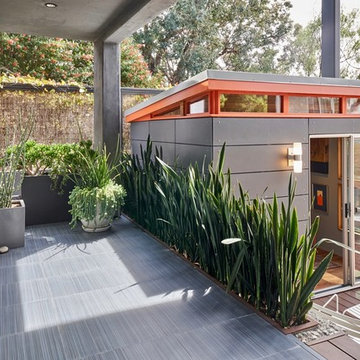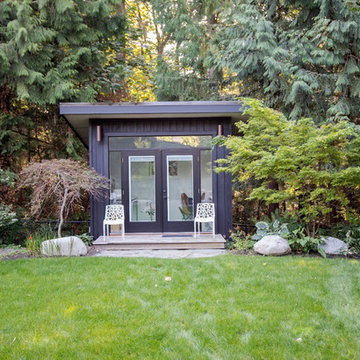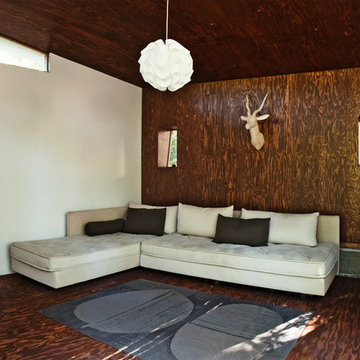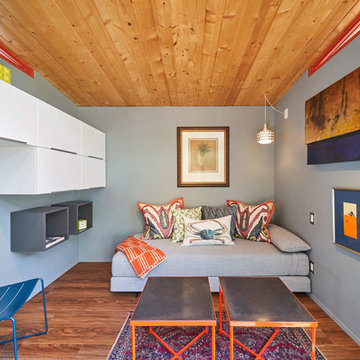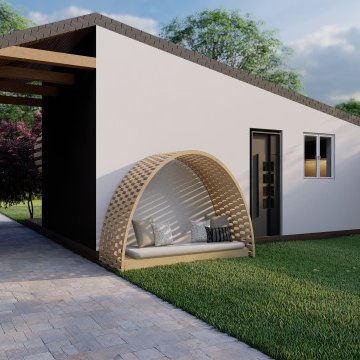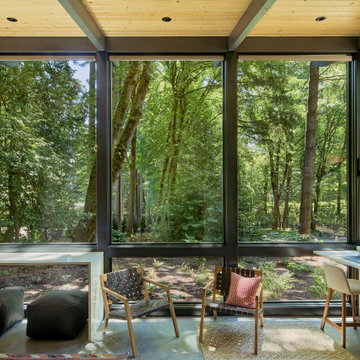絞り込み:
資材コスト
並び替え:今日の人気順
写真 1〜20 枚目(全 40 枚)
1/4
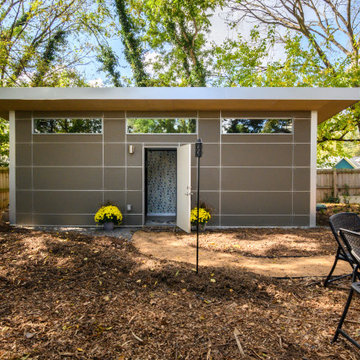
• 14x26 Summit Series
• Timber Bark block siding
• Factory OEM White doors
• Natural eaves
• Custom interior
ローリーにある高級な広いミッドセンチュリースタイルのおしゃれなゲストハウスの写真
ローリーにある高級な広いミッドセンチュリースタイルのおしゃれなゲストハウスの写真
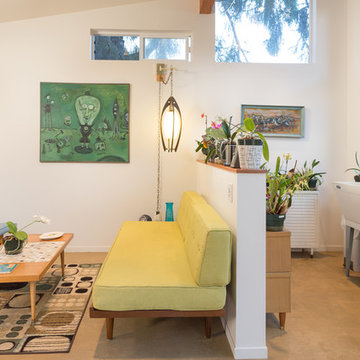
Read more about this project in Seattle Magazine: http://www.seattlemag.com/article/orchid-studio-tiny-backyard-getaway
Photography by Alex Crook (www.alexcrook.com) for Seattle Magazine (www.seattlemag.com)
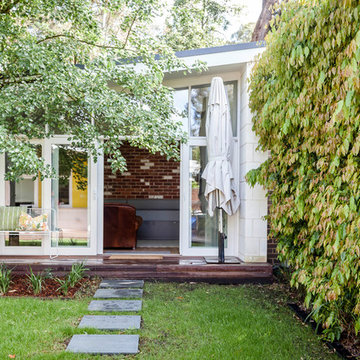
Mid Century Modern design to an existing mid-century home by Secret Design Studio. Documentation by Detail 9.
This is a free-standing studio/guest building that is located in the rear corner of the backyard, and covers the footprint of the previous brick shed building. It was designed to echo the style of the house. It contains an open plan living area, kitchenette, and bathroom.
This is a free-standing studio/guest building that is located in the rear corner of the backyard, and covers the footprint of the previous brick shed building. It was designed to echo the style of the house. It contains an open plan living area, kitchenette, and bathroom.
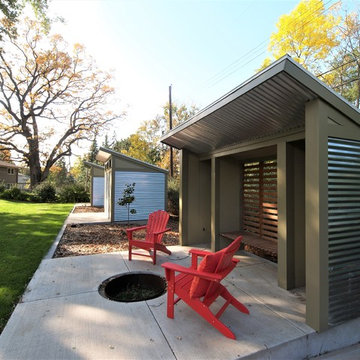
Three sheds; He Shed (lawn mowers, etc.), She Shed (gardening, small tools), and Wee Shed (shelter, bench & firepit). These sheds named by the owners form a strong backdrop to their midcentury modern home.
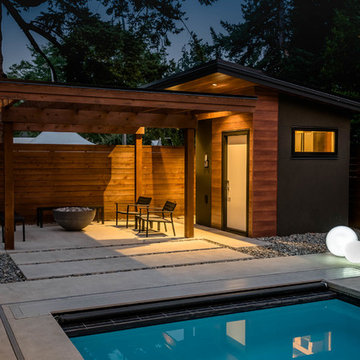
My House Design/Build Team | www.myhousedesignbuild.com | 604-694-6873 | Reuben Krabbe Photography
バンクーバーにある小さなミッドセンチュリースタイルのおしゃれなガーデニング小屋の写真
バンクーバーにある小さなミッドセンチュリースタイルのおしゃれなガーデニング小屋の写真
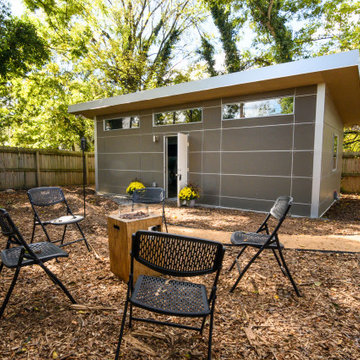
• 14x26 Summit Series
• Timber Bark block siding
• Factory OEM White doors
• Natural eaves
• Custom interior
ローリーにある高級な広いミッドセンチュリースタイルのおしゃれなゲストハウスの写真
ローリーにある高級な広いミッドセンチュリースタイルのおしゃれなゲストハウスの写真
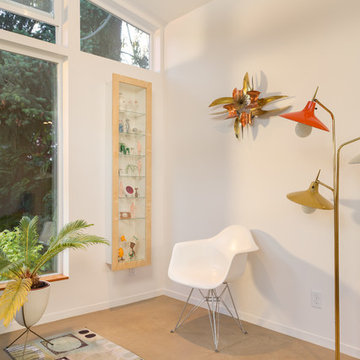
Read more about this project in Seattle Magazine: http://www.seattlemag.com/article/orchid-studio-tiny-backyard-getaway
Photography by Alex Crook (www.alexcrook.com) for Seattle Magazine (www.seattlemag.com)
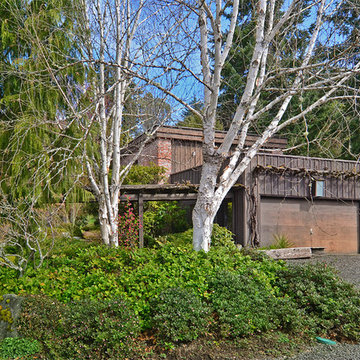
Pattie O'Loughlin Marmon, A Real [Estate] Girl Friday
シアトルにある高級なミッドセンチュリースタイルのおしゃれなゲストハウスの写真
シアトルにある高級なミッドセンチュリースタイルのおしゃれなゲストハウスの写真
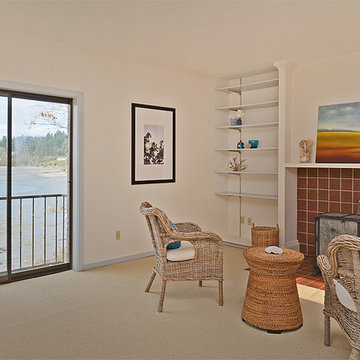
Pattie O'Loughlin Marmon, A Real [Estate] Girl Friday
シアトルにある高級なミッドセンチュリースタイルのおしゃれなゲストハウスの写真
シアトルにある高級なミッドセンチュリースタイルのおしゃれなゲストハウスの写真
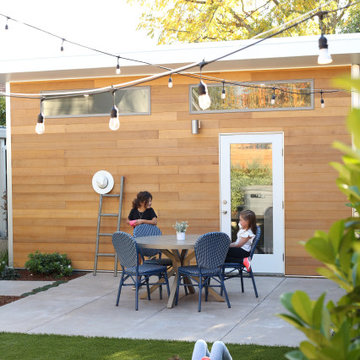
See how one Studio Shed ADU brought three generations together in our latest feature with Sonoma Magazine ?????❤️ “Dávila says the multigenerational setup has been healing because she didn’t grow up with her father. Her children love the arrangement, too, she says. Adding that her six-year-old ‘gets up at 6:30 am each morning to go wake grandpa up.” Read the full story at www.sonomamag.com/a-sleek-ADU-in-sonoma-fulfills-multigenerational-living-dream/
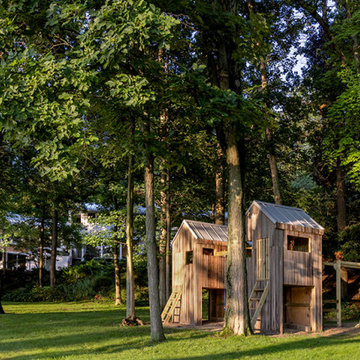
Set inside a circle of 100-year-old maple and oak trees, while complimenting the main home’s architecture, these ‘tree houses’ give shelter, space for imagination & safe play outdoors for twins. Mimicking the trees’ height and scale, and mirrored in each of their designs, these two 6 foot square base by 14 foot tall twin play structures allow for each child to have its own personal space, yet are connected at the center swings.
These unique treehouses have been built with sustainable sourcing and upcycled construction methods. When Martine Ilana, Principal designer of Temescal, considered what a ‘treehouse’ would look like for her twins, immediately it’s ideation was focused on keeping the integrity of the forest and problem solving how to use as many repurposed and sustainable materials as possible.
Accessing the incredible selection of salvage materials from a salvage yard in Detroit, Temescal was able to source non-toxic, and structurally sound woods to build the structure itself.
Healthy building materials include: Metal Roofing and Water based Low VOC paints. A slatted exterior structure was designed to create a rain screen and in addition complement the Main home’s exterior design. Designed with an end of life intention for longevity and a easy means to pull apart these structures apart once the children are older, the foundations can be used for a future ADU.
The slide posed the largest problem to source as recycled plastic slides are not made available to residential projects by US based manufactures and repurposed from Facebook marketplace hit many dead ends. Ultimately, she chose to use a HDPE high density polyurethane plastic slide that would allow for its material to be recycled once at the end of this life.
Every detail, both in their exterior and interior, of these upcycled treehouses was considered with care and an artistic touch that enhances the landscape and forest surrounding them.
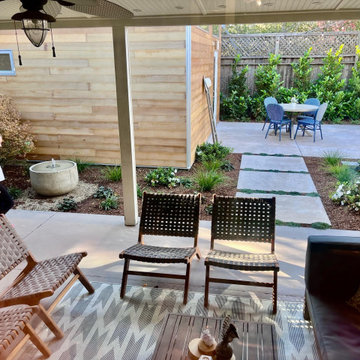
See how one Studio Shed ADU brought three generations together in our latest feature with Sonoma Magazine ?????❤️ “Dávila says the multigenerational setup has been healing because she didn’t grow up with her father. Her children love the arrangement, too, she says. Adding that her six-year-old ‘gets up at 6:30 am each morning to go wake grandpa up.” Read the full story at www.sonomamag.com/a-sleek-ADU-in-sonoma-fulfills-multigenerational-living-dream/
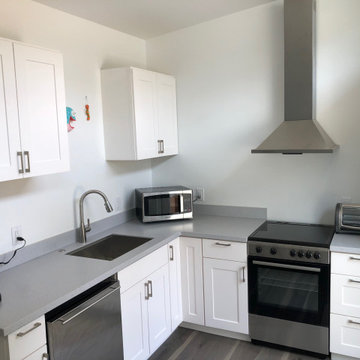
See how one Studio Shed ADU brought three generations together in our latest feature with Sonoma Magazine ?????❤️ “Dávila says the multigenerational setup has been healing because she didn’t grow up with her father. Her children love the arrangement, too, she says. Adding that her six-year-old ‘gets up at 6:30 am each morning to go wake grandpa up.” Read the full story at www.sonomamag.com/a-sleek-ADU-in-sonoma-fulfills-multigenerational-living-dream/
ミッドセンチュリースタイルのガレージ・小屋の写真
1



