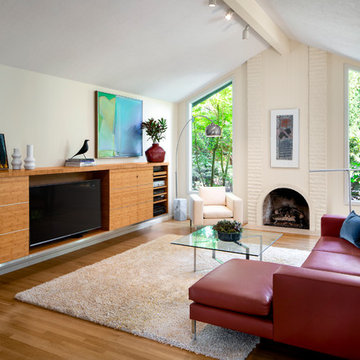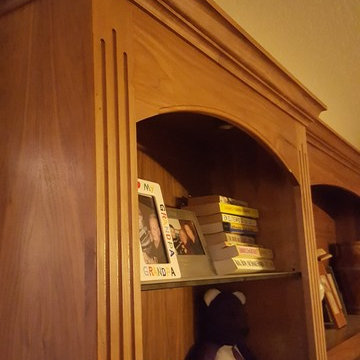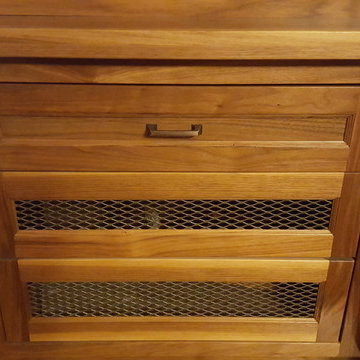ミッドセンチュリースタイルのファミリールーム (埋込式メディアウォール、内蔵型テレビ、ベージュの壁) の写真
絞り込み:
資材コスト
並び替え:今日の人気順
写真 1〜20 枚目(全 40 枚)
1/5

This built-in entertainment center is a perfect focal point for any family room. With bookshelves, storage and a perfect fit for your TV, there is nothing else you need besides some family photos to complete the look.
Blackstock Photography

They needed new custom cabinetry to accommodate their new 75" flat screen so we worked with the cabinetry and AV vendors to design a unit that would encompass all of the AV plus display and storage extending all the way to the window seat.
We designed a new coffered ceiling with lighting in each bay. And built out the fireplace with dimensional tile to the ceiling.
The color scheme was kept intentionally monochromatic to show off the different textures with the only color being touches of blue in the pillows and accessories to pick up the art glass.
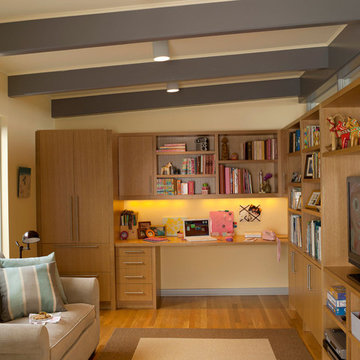
Architect: Carol Sundstrom, AIA
Accessibility Consultant: Karen Braitmayer, FAIA
Interior Designer: Lucy Johnson Interiors
Contractor: Phoenix Construction
Cabinetry: Contour Woodworks
Custom Sink: Kollmar Sheet Metal
Photography: © Kathryn Barnard
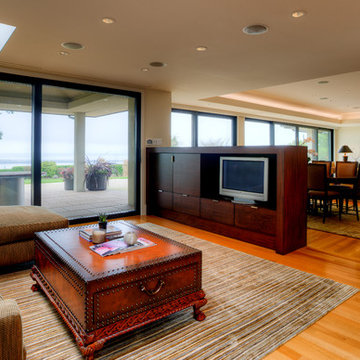
View of sitting area and great room. Photography by Lucas Henning.
シアトルにある高級な中くらいなミッドセンチュリースタイルのおしゃれなオープンリビング (ゲームルーム、ベージュの壁、無垢フローリング、標準型暖炉、石材の暖炉まわり、埋込式メディアウォール、茶色い床) の写真
シアトルにある高級な中くらいなミッドセンチュリースタイルのおしゃれなオープンリビング (ゲームルーム、ベージュの壁、無垢フローリング、標準型暖炉、石材の暖炉まわり、埋込式メディアウォール、茶色い床) の写真
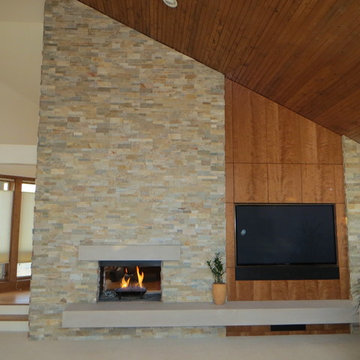
DesRosier Architects Design/ Albaugh Masonry Stone and Tile General Contractor
デトロイトにある高級な中くらいなミッドセンチュリースタイルのおしゃれなオープンリビング (ベージュの壁、カーペット敷き、両方向型暖炉、石材の暖炉まわり、内蔵型テレビ、グレーの床) の写真
デトロイトにある高級な中くらいなミッドセンチュリースタイルのおしゃれなオープンリビング (ベージュの壁、カーペット敷き、両方向型暖炉、石材の暖炉まわり、内蔵型テレビ、グレーの床) の写真
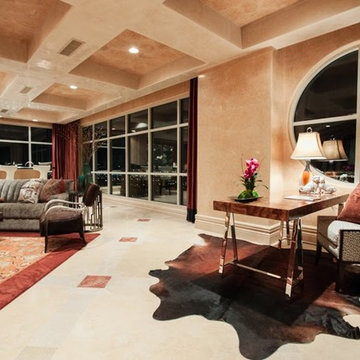
Spacious Bedrooms, including 5 suites and dual masters
Seven full baths and two half baths
In-Home theatre and spa
Interior, private access elevator
Filled with Jerusalem stone, Venetian plaster and custom stone floors with pietre dure inserts
3,000 sq. ft. showroom-quality, private underground garage with space for up to 15 vehicles
Seven private terraces and an outdoor pool
With a combined area of approx. 24,000 sq. ft., The Crown Penthouse at One Queensridge Place is the largest high-rise property in all of Las Vegas. With approx. 15,000 sq. ft. solely representing the dedicated living space, The Crown even rivals the most expansive, estate-sized luxury homes that Vegas has to offer.
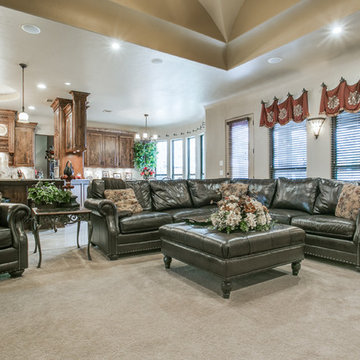
EPA Certified wood burning fireplace w/ blower
ダラスにある広いミッドセンチュリースタイルのおしゃれなオープンリビング (ゲームルーム、ベージュの壁、カーペット敷き、コーナー設置型暖炉、石材の暖炉まわり、埋込式メディアウォール) の写真
ダラスにある広いミッドセンチュリースタイルのおしゃれなオープンリビング (ゲームルーム、ベージュの壁、カーペット敷き、コーナー設置型暖炉、石材の暖炉まわり、埋込式メディアウォール) の写真
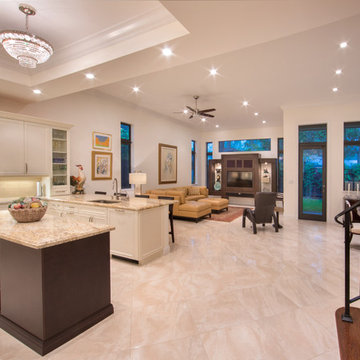
This 4,000 SF house combines the simplicity of its space with a touch of traditional decorative elements, with an ample overview of the kitchen, dining and family room.
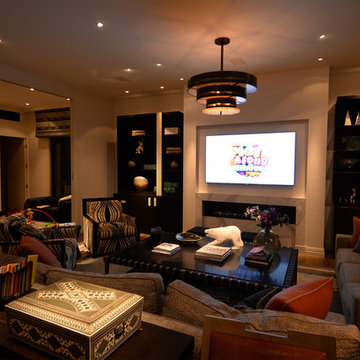
This cosy living room offers sumptuous places to relax with family and friends. Extensive joinery, gas fireplace and mood lighting add practicality whilst also creating a high level of comfort.
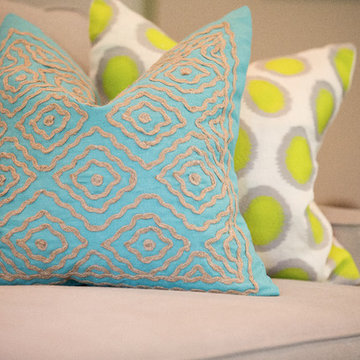
Jennifer Mayo Studios
グランドラピッズにあるお手頃価格の中くらいなミッドセンチュリースタイルのおしゃれな独立型ファミリールーム (ベージュの壁、無垢フローリング、標準型暖炉、内蔵型テレビ) の写真
グランドラピッズにあるお手頃価格の中くらいなミッドセンチュリースタイルのおしゃれな独立型ファミリールーム (ベージュの壁、無垢フローリング、標準型暖炉、内蔵型テレビ) の写真
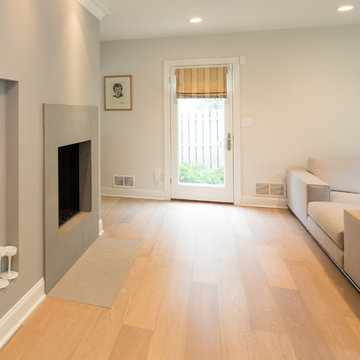
This simple solid stone fireplace looks stunning in this space. No mess and no hassle with gas fires.
Blackstock Photography
ニューヨークにある高級な広いミッドセンチュリースタイルのおしゃれなオープンリビング (ベージュの壁、淡色無垢フローリング、両方向型暖炉、石材の暖炉まわり、埋込式メディアウォール) の写真
ニューヨークにある高級な広いミッドセンチュリースタイルのおしゃれなオープンリビング (ベージュの壁、淡色無垢フローリング、両方向型暖炉、石材の暖炉まわり、埋込式メディアウォール) の写真
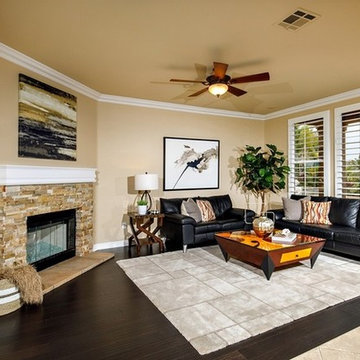
Family Room opens to the kitchen and has views of the outdoor entertaining area complete with pool, spa, BBQ, 2 eating areras, 2 sunning areas and seating around the firepit.
Photos by John Leonffu with Warm Focus
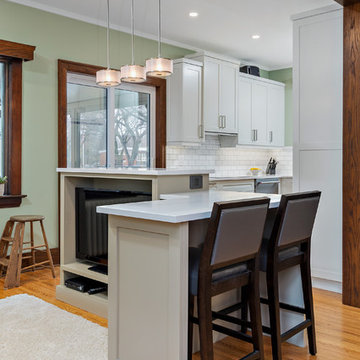
Brian Buettner
他の地域にあるお手頃価格の小さなミッドセンチュリースタイルのおしゃれな独立型ファミリールーム (ベージュの壁、淡色無垢フローリング、埋込式メディアウォール、茶色い床) の写真
他の地域にあるお手頃価格の小さなミッドセンチュリースタイルのおしゃれな独立型ファミリールーム (ベージュの壁、淡色無垢フローリング、埋込式メディアウォール、茶色い床) の写真
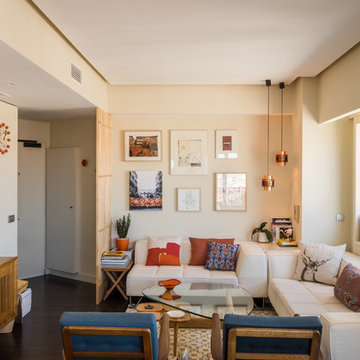
La Casa de mi Amiga y Pablo Moya
マドリードにあるお手頃価格の中くらいなミッドセンチュリースタイルのおしゃれなオープンリビング (ベージュの壁、濃色無垢フローリング、暖炉なし、埋込式メディアウォール) の写真
マドリードにあるお手頃価格の中くらいなミッドセンチュリースタイルのおしゃれなオープンリビング (ベージュの壁、濃色無垢フローリング、暖炉なし、埋込式メディアウォール) の写真
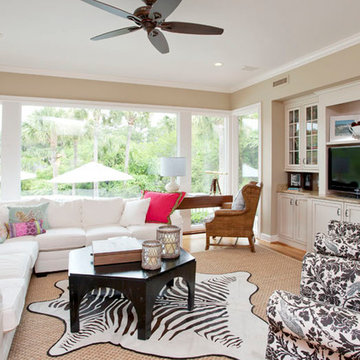
チャールストンにある高級な中くらいなミッドセンチュリースタイルのおしゃれな独立型ファミリールーム (ベージュの壁、カーペット敷き、埋込式メディアウォール) の写真
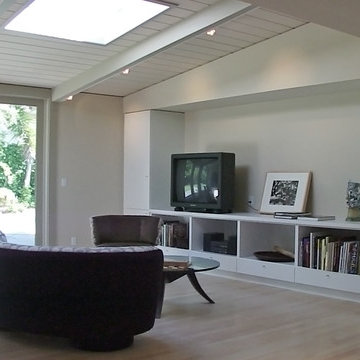
This open family room with an open post-and-beam ceiling features a built-in entertainment wall, large skylight, and a glass wall open to the garden and pool.
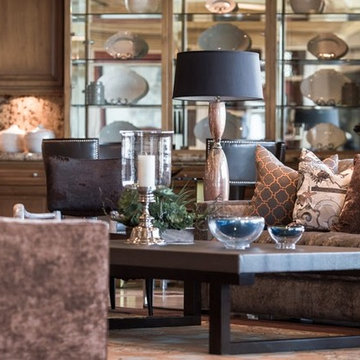
Spacious Bedrooms, including 5 suites and dual masters
Seven full baths and two half baths
In-Home theatre and spa
Interior, private access elevator
Filled with Jerusalem stone, Venetian plaster and custom stone floors with pietre dure inserts
3,000 sq. ft. showroom-quality, private underground garage with space for up to 15 vehicles
Seven private terraces and an outdoor pool
With a combined area of approx. 24,000 sq. ft., The Crown Penthouse at One Queensridge Place is the largest high-rise property in all of Las Vegas. With approx. 15,000 sq. ft. solely representing the dedicated living space, The Crown even rivals the most expansive, estate-sized luxury homes that Vegas has to offer.
ミッドセンチュリースタイルのファミリールーム (埋込式メディアウォール、内蔵型テレビ、ベージュの壁) の写真
1
