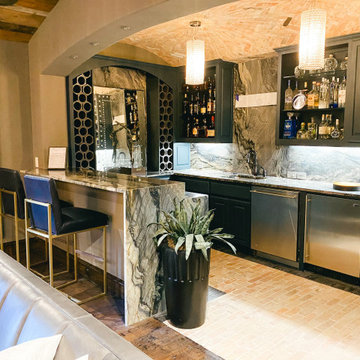ミッドセンチュリースタイルのファミリールーム (ホームバー) の写真
絞り込み:
資材コスト
並び替え:今日の人気順
写真 1〜20 枚目(全 73 枚)
1/4

The award-winning architects created a resort-like feel with classic mid-century modern detailing, interior courtyards, Zen gardens, and natural light that comes through clerestories and slivers throughout the structure.

ヒューストンにある高級な中くらいなミッドセンチュリースタイルのおしゃれなオープンリビング (ホームバー、白い壁、磁器タイルの床、横長型暖炉、レンガの暖炉まわり、据え置き型テレビ、白い床) の写真
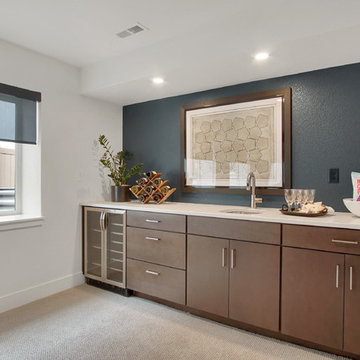
Finished lower level wetbar area attached to the recreation room with wine fridge and bar sink.
デンバーにある広いミッドセンチュリースタイルのおしゃれなオープンリビング (白い壁、カーペット敷き、壁掛け型テレビ、ベージュの床、ホームバー) の写真
デンバーにある広いミッドセンチュリースタイルのおしゃれなオープンリビング (白い壁、カーペット敷き、壁掛け型テレビ、ベージュの床、ホームバー) の写真

Family room in the finished basement with an orange and gray color palette and built-in bar.
シアトルにある広いミッドセンチュリースタイルのおしゃれなファミリールーム (白い壁、カーペット敷き、据え置き型テレビ、グレーの床、暖炉なし、ホームバー) の写真
シアトルにある広いミッドセンチュリースタイルのおしゃれなファミリールーム (白い壁、カーペット敷き、据え置き型テレビ、グレーの床、暖炉なし、ホームバー) の写真

They needed new custom cabinetry to accommodate their new 75" flat screen so we worked with the cabinetry and AV vendors to design a unit that would encompass all of the AV plus display and storage extending all the way to the window seat.
The clients also wanted to be able to eat dinner in the room while watching TV but there was no room for a regular dining table so we designed a custom silver leaf bar table to sit behind the sectional with a custom 1 1/2" Thinkglass art glass top.
We designed a new coffered ceiling with lighting in each bay. And built out the fireplace with dimensional tile to the ceiling.
The color scheme was kept intentionally monochromatic to show off the different textures with the only color being touches of blue in the pillows and accessories to pick up the art glass.
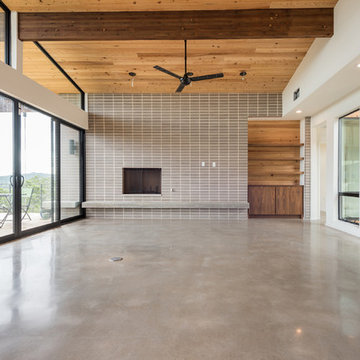
Amy Johnston Harper
オースティンにある高級な巨大なミッドセンチュリースタイルのおしゃれなオープンリビング (ホームバー、白い壁、コンクリートの床、標準型暖炉、レンガの暖炉まわり、壁掛け型テレビ) の写真
オースティンにある高級な巨大なミッドセンチュリースタイルのおしゃれなオープンリビング (ホームバー、白い壁、コンクリートの床、標準型暖炉、レンガの暖炉まわり、壁掛け型テレビ) の写真
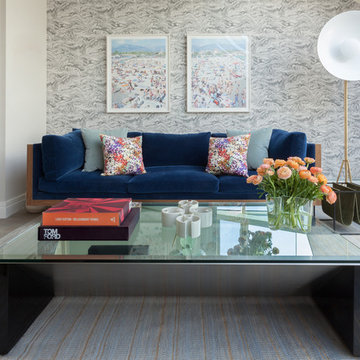
Notable decor elements include: Schumacher Romeo in cararra wallpaper, Mark Nelson Design custom mohair and jute rug, vintage coffee table in lacquered wood with glass from Compasso, Parabola floor lamp from L’Arcobaleno, custom sofa by Manzanares upholstered in Stark Neva blue velvet fabric, Stark Lobos summer bouquet and Creation Baumann Vida pillows and Espasso Domino magazine rack.
Photos: Francesco Bertocci
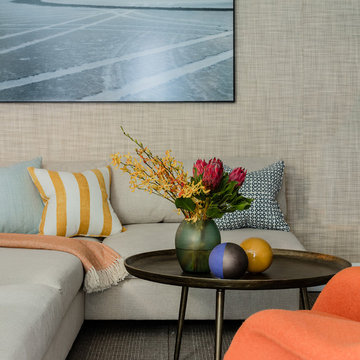
Photography by Michael J. Lee
ボストンにあるラグジュアリーな広いミッドセンチュリースタイルのおしゃれな独立型ファミリールーム (ホームバー、ベージュの壁、無垢フローリング、壁掛け型テレビ) の写真
ボストンにあるラグジュアリーな広いミッドセンチュリースタイルのおしゃれな独立型ファミリールーム (ホームバー、ベージュの壁、無垢フローリング、壁掛け型テレビ) の写真

John Lum Architecture
Paul Dyer Photography
サンフランシスコにあるミッドセンチュリースタイルのおしゃれなファミリールーム (ホームバー、コンクリートの床、金属の暖炉まわり、壁掛け型テレビ、横長型暖炉) の写真
サンフランシスコにあるミッドセンチュリースタイルのおしゃれなファミリールーム (ホームバー、コンクリートの床、金属の暖炉まわり、壁掛け型テレビ、横長型暖炉) の写真
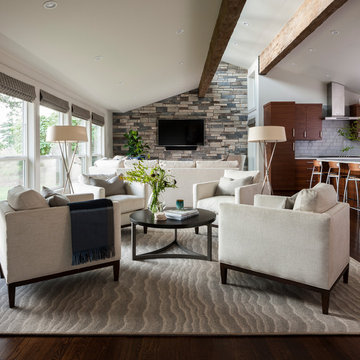
photos: John Granen Photography
シアトルにあるラグジュアリーな巨大なミッドセンチュリースタイルのおしゃれなオープンリビング (ホームバー、白い壁、濃色無垢フローリング、壁掛け型テレビ、標準型暖炉、レンガの暖炉まわり) の写真
シアトルにあるラグジュアリーな巨大なミッドセンチュリースタイルのおしゃれなオープンリビング (ホームバー、白い壁、濃色無垢フローリング、壁掛け型テレビ、標準型暖炉、レンガの暖炉まわり) の写真
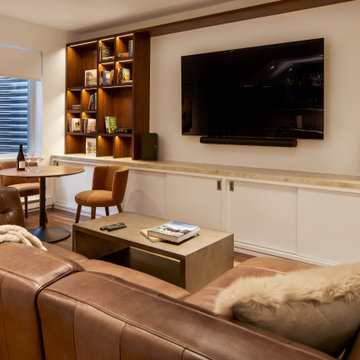
Lower ADU was re-incorporated into main house, featuring a entertainment lounge with full bar and wine cellar.
デンバーにあるミッドセンチュリースタイルのおしゃれな独立型ファミリールーム (ホームバー、白い壁、濃色無垢フローリング、埋込式メディアウォール、茶色い床) の写真
デンバーにあるミッドセンチュリースタイルのおしゃれな独立型ファミリールーム (ホームバー、白い壁、濃色無垢フローリング、埋込式メディアウォール、茶色い床) の写真
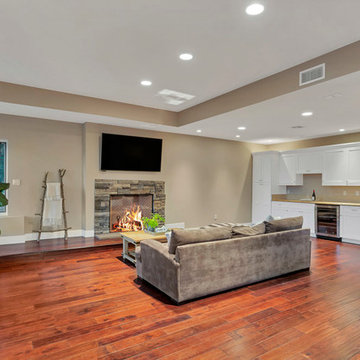
ロサンゼルスにある高級な広いミッドセンチュリースタイルのおしゃれな独立型ファミリールーム (ホームバー、ベージュの壁、無垢フローリング、標準型暖炉、石材の暖炉まわり、壁掛け型テレビ、茶色い床) の写真

バーミングハムにある中くらいなミッドセンチュリースタイルのおしゃれな独立型ファミリールーム (ホームバー、白い壁、淡色無垢フローリング、標準型暖炉、レンガの暖炉まわり、壁掛け型テレビ、茶色い床、表し梁、パネル壁) の写真

They needed new custom cabinetry to accommodate their new 75" flat screen so we worked with the cabinetry and AV vendors to design a unit that would encompass all of the AV plus display and storage extending all the way to the window seat.
We designed a new coffered ceiling with lighting in each bay. And built out the fireplace with dimensional tile to the ceiling.
The color scheme was kept intentionally monochromatic to show off the different textures with the only color being touches of blue in the pillows and accessories to pick up the art glass.
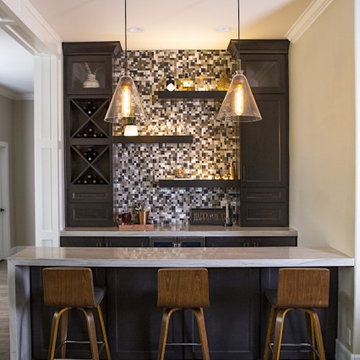
Made space for custom bar by removing wall in complete home remodel. Custom cabinets with aluminium tile backsplash and floating shelving. Quantize counter tops.
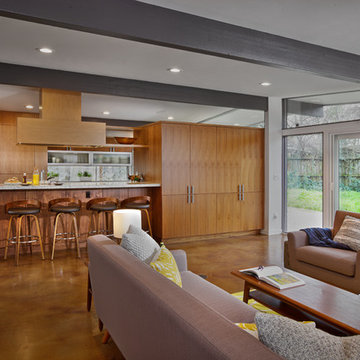
This colorful project offered many opportunities to incorporate the homeowner's unique style into this remodel while preserving the integrity of this classic Streng home. Dave Adams Photography
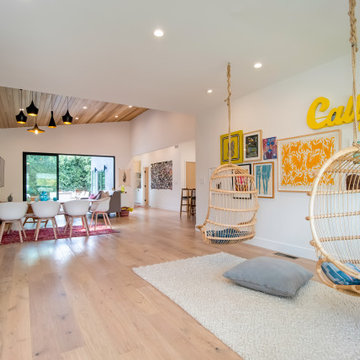
オレンジカウンティにある高級な中くらいなミッドセンチュリースタイルのおしゃれなオープンリビング (ホームバー、白い壁、淡色無垢フローリング、壁掛け型テレビ) の写真
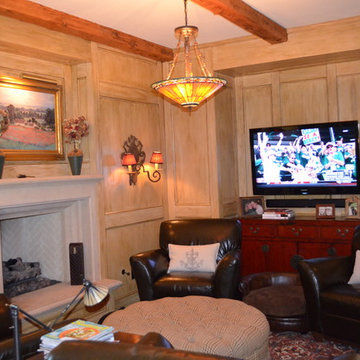
サンディエゴにある広いミッドセンチュリースタイルのおしゃれなオープンリビング (ホームバー、黄色い壁、カーペット敷き、標準型暖炉、漆喰の暖炉まわり、壁掛け型テレビ) の写真
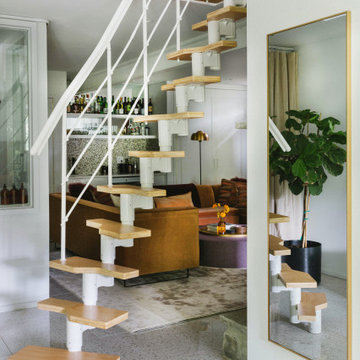
ニューヨークにある高級な中くらいなミッドセンチュリースタイルのおしゃれなファミリールーム (ホームバー、白い壁、淡色無垢フローリング、標準型暖炉、石材の暖炉まわり、壁掛け型テレビ、ベージュの床、表し梁) の写真
ミッドセンチュリースタイルのファミリールーム (ホームバー) の写真
1
