ミッドセンチュリースタイルのファミリールーム (茶色い床、ベージュの壁、茶色い壁) の写真
絞り込み:
資材コスト
並び替え:今日の人気順
写真 1〜20 枚目(全 171 枚)
1/5
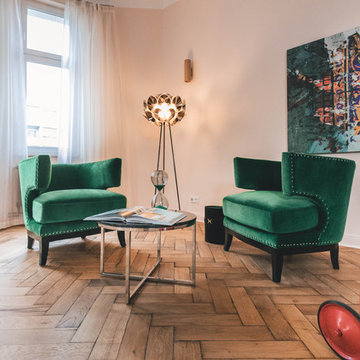
Anto Jularic
ベルリンにある高級な小さなミッドセンチュリースタイルのおしゃれな独立型ファミリールーム (無垢フローリング、ベージュの壁、暖炉なし、テレビなし、茶色い床) の写真
ベルリンにある高級な小さなミッドセンチュリースタイルのおしゃれな独立型ファミリールーム (無垢フローリング、ベージュの壁、暖炉なし、テレビなし、茶色い床) の写真
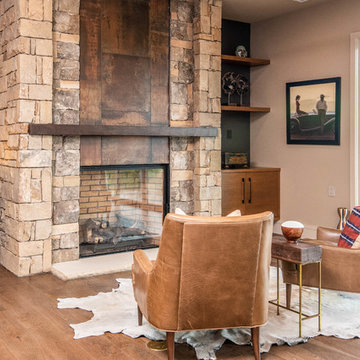
他の地域にある広いミッドセンチュリースタイルのおしゃれなオープンリビング (ベージュの壁、濃色無垢フローリング、標準型暖炉、石材の暖炉まわり、茶色い床) の写真
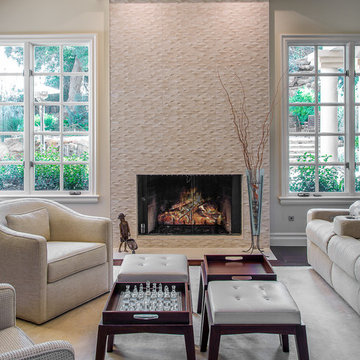
We designed a new coffered ceiling with lighting in each bay. And built out the fireplace with dimensional tile to the ceiling.
The color scheme was kept intentionally monochromatic to show off the different textures with the only color being touches of blue in the pillows and accessories to pick up the art glass.
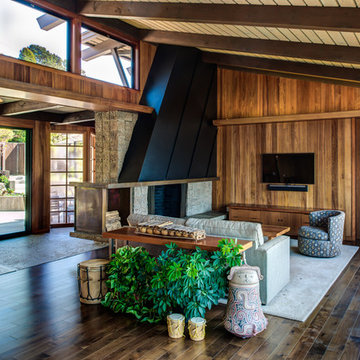
Treve Johnson
サンフランシスコにある中くらいなミッドセンチュリースタイルのおしゃれなオープンリビング (茶色い壁、濃色無垢フローリング、標準型暖炉、石材の暖炉まわり、壁掛け型テレビ、茶色い床) の写真
サンフランシスコにある中くらいなミッドセンチュリースタイルのおしゃれなオープンリビング (茶色い壁、濃色無垢フローリング、標準型暖炉、石材の暖炉まわり、壁掛け型テレビ、茶色い床) の写真
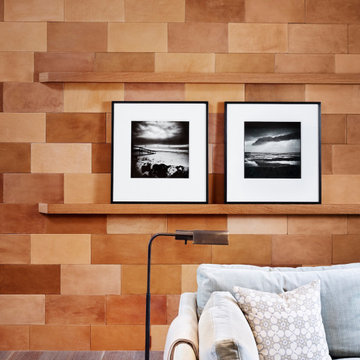
オースティンにある中くらいなミッドセンチュリースタイルのおしゃれな独立型ファミリールーム (ゲームルーム、茶色い壁、濃色無垢フローリング、暖炉なし、テレビなし、茶色い床) の写真
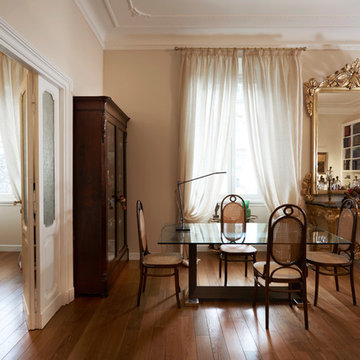
Abbiamo ristrutturato l’appartamento principale con un linguaggio architettonico elegante ed essenziale. Mobili di stile contemporaneo convivono in armonia con alcuni pezzi classici, intrecciando così una trama di continuità con l'abitazione precedente. La nostra falegnameria ha realizzato alcuni pezzi d'arredo unici, come la libreria progettata su misura per contenere una preziosa collezione di libri antichi.
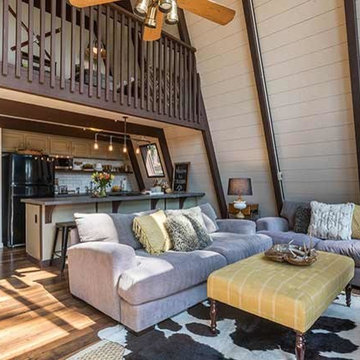
サクラメントにあるお手頃価格の小さなミッドセンチュリースタイルのおしゃれなオープンリビング (ベージュの壁、ラミネートの床、薪ストーブ、金属の暖炉まわり、壁掛け型テレビ、茶色い床) の写真

Mahogany paneling was installed to create a warm and inviting space for gathering and watching movies. The quaint morning coffee area in the bay window is an added bonus. This space was the original two car Garage that was converted into a Family Room.
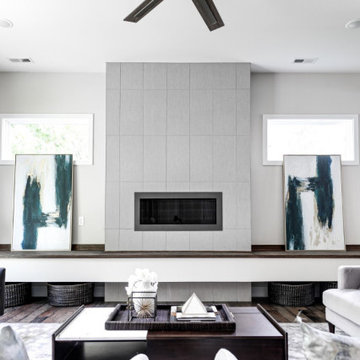
We’ve carefully crafted every inch of this home to bring you something never before seen in this area! Modern front sidewalk and landscape design leads to the architectural stone and cedar front elevation, featuring a contemporary exterior light package, black commercial 9’ window package and 8 foot Art Deco, mahogany door. Additional features found throughout include a two-story foyer that showcases the horizontal metal railings of the oak staircase, powder room with a floating sink and wall-mounted gold faucet and great room with a 10’ ceiling, modern, linear fireplace and 18’ floating hearth, kitchen with extra-thick, double quartz island, full-overlay cabinets with 4 upper horizontal glass-front cabinets, premium Electrolux appliances with convection microwave and 6-burner gas range, a beverage center with floating upper shelves and wine fridge, first-floor owner’s suite with washer/dryer hookup, en-suite with glass, luxury shower, rain can and body sprays, LED back lit mirrors, transom windows, 16’ x 18’ loft, 2nd floor laundry, tankless water heater and uber-modern chandeliers and decorative lighting. Rear yard is fenced and has a storage shed.
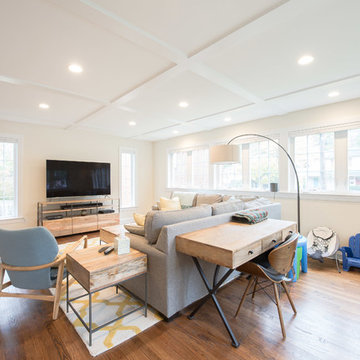
Addition off the side of a typical mid-century post-WWII colonial, including master suite with master bath expansion, first floor family room addition, a complete basement remodel with the addition of new bedroom suite for an AuPair. The clients realized it was more cost effective to do an addition over paying for outside child care for their growing family. Additionally, we helped the clients address some serious drainage issues that were causing settling issues in the home.
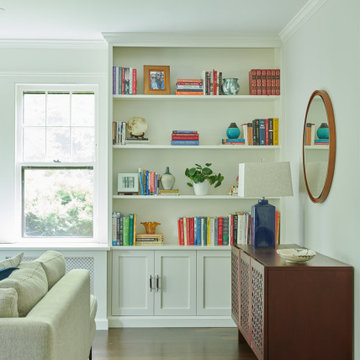
Open plan, spacious living. Honoring 1920’s architecture with a collected look.
他の地域にあるミッドセンチュリースタイルのおしゃれなオープンリビング (ライブラリー、ベージュの壁、濃色無垢フローリング、壁掛け型テレビ、茶色い床) の写真
他の地域にあるミッドセンチュリースタイルのおしゃれなオープンリビング (ライブラリー、ベージュの壁、濃色無垢フローリング、壁掛け型テレビ、茶色い床) の写真
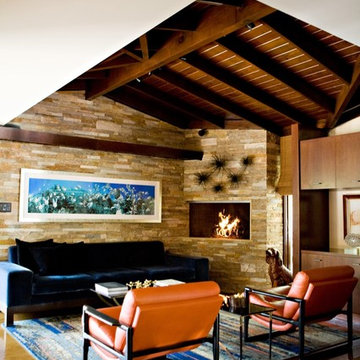
Rachel Thurston
ロサンゼルスにある中くらいなミッドセンチュリースタイルのおしゃれなオープンリビング (無垢フローリング、石材の暖炉まわり、ホームバー、ベージュの壁、横長型暖炉、テレビなし、茶色い床) の写真
ロサンゼルスにある中くらいなミッドセンチュリースタイルのおしゃれなオープンリビング (無垢フローリング、石材の暖炉まわり、ホームバー、ベージュの壁、横長型暖炉、テレビなし、茶色い床) の写真
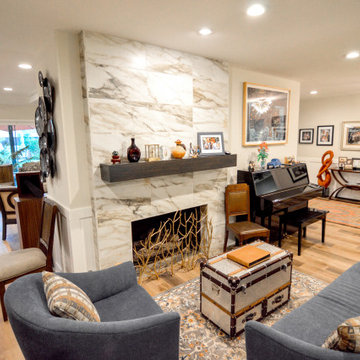
Moving from the kitchen to the formal living room, and throughout the home, we used a beautiful waterproof laminate that offers the look and feel of real wood, but the functionality of a newer, more durable material. In the formal living room was a fireplace box in place. It blended into the space, but we wanted to create more of the wow factor you have come to expect from us. Building out the shroud around it so that we could wrap the tile around gave a once flat wall, the three dimensional look of a large slab of marble. Now the fireplace, instead of the small, insignificant accent on a large, room blocking wall, sits high and proud in the center of the whole home.
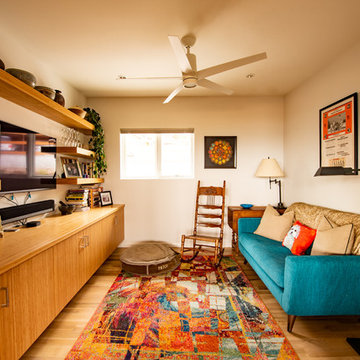
ソルトレイクシティにある中くらいなミッドセンチュリースタイルのおしゃれな独立型ファミリールーム (ベージュの壁、淡色無垢フローリング、暖炉なし、壁掛け型テレビ、茶色い床) の写真
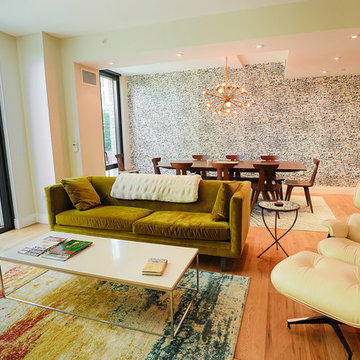
ニューヨークにある中くらいなミッドセンチュリースタイルのおしゃれなオープンリビング (ベージュの壁、淡色無垢フローリング、暖炉なし、壁掛け型テレビ、茶色い床) の写真

Here we have the finished space. The beautiful 1930's handmade rug compliments the Brazilian Cherry wonderfully.
シアトルにあるお手頃価格の中くらいなミッドセンチュリースタイルのおしゃれな独立型ファミリールーム (茶色い壁、無垢フローリング、標準型暖炉、石材の暖炉まわり、茶色い床) の写真
シアトルにあるお手頃価格の中くらいなミッドセンチュリースタイルのおしゃれな独立型ファミリールーム (茶色い壁、無垢フローリング、標準型暖炉、石材の暖炉まわり、茶色い床) の写真

We’ve carefully crafted every inch of this home to bring you something never before seen in this area! Modern front sidewalk and landscape design leads to the architectural stone and cedar front elevation, featuring a contemporary exterior light package, black commercial 9’ window package and 8 foot Art Deco, mahogany door. Additional features found throughout include a two-story foyer that showcases the horizontal metal railings of the oak staircase, powder room with a floating sink and wall-mounted gold faucet and great room with a 10’ ceiling, modern, linear fireplace and 18’ floating hearth, kitchen with extra-thick, double quartz island, full-overlay cabinets with 4 upper horizontal glass-front cabinets, premium Electrolux appliances with convection microwave and 6-burner gas range, a beverage center with floating upper shelves and wine fridge, first-floor owner’s suite with washer/dryer hookup, en-suite with glass, luxury shower, rain can and body sprays, LED back lit mirrors, transom windows, 16’ x 18’ loft, 2nd floor laundry, tankless water heater and uber-modern chandeliers and decorative lighting. Rear yard is fenced and has a storage shed.

Multifunctional space combines a sitting area, dining space and office niche. The vaulted ceiling adds to the spaciousness and the wall of windows streams in natural light. The natural wood materials adds warmth to the room and cozy atmosphere.
Photography by Norman Sizemore
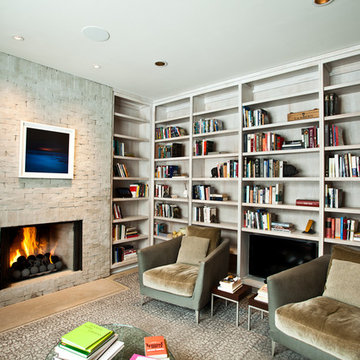
インディアナポリスにある高級な中くらいなミッドセンチュリースタイルのおしゃれな独立型ファミリールーム (ライブラリー、ベージュの壁、淡色無垢フローリング、標準型暖炉、石材の暖炉まわり、壁掛け型テレビ、茶色い床) の写真
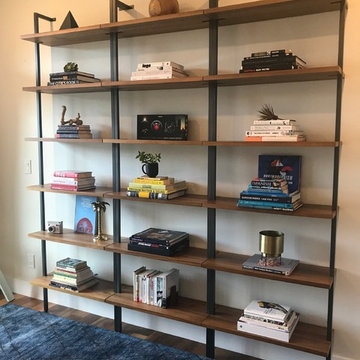
ロサンゼルスにある高級な中くらいなミッドセンチュリースタイルのおしゃれなファミリールーム (ベージュの壁、濃色無垢フローリング、暖炉なし、テレビなし、茶色い床) の写真
ミッドセンチュリースタイルのファミリールーム (茶色い床、ベージュの壁、茶色い壁) の写真
1