ミッドセンチュリースタイルの独立型ファミリールーム (茶色い床) の写真
絞り込み:
資材コスト
並び替え:今日の人気順
写真 1〜20 枚目(全 108 枚)
1/5
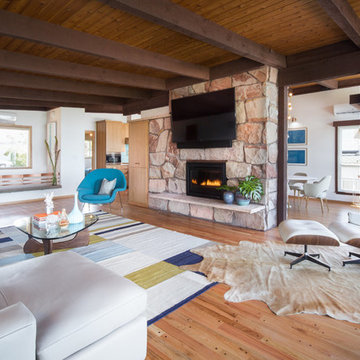
シアトルにある中くらいなミッドセンチュリースタイルのおしゃれな独立型ファミリールーム (ゲームルーム、白い壁、無垢フローリング、標準型暖炉、石材の暖炉まわり、壁掛け型テレビ、茶色い床) の写真

バーミングハムにある中くらいなミッドセンチュリースタイルのおしゃれな独立型ファミリールーム (ホームバー、白い壁、淡色無垢フローリング、標準型暖炉、レンガの暖炉まわり、壁掛け型テレビ、茶色い床、表し梁、パネル壁) の写真

The family who has owned this home for twenty years was ready for modern update! Concrete floors were restained and cedar walls were kept intact, but kitchen was completely updated with high end appliances and sleek cabinets, and brand new furnishings were added to showcase the couple's favorite things.
Troy Grant, Epic Photo
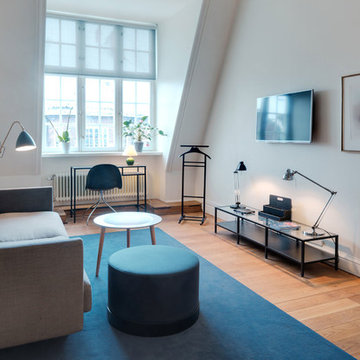
Auftrag war es ein Zimmer zu gestalten, das vielfältig genutzt werden kann. Zum Fernsehschauen, Arbeiten, Lesen und mit einem Schlafsofa für Gäste.
( Entwurf und Umsetzung als Mitarbeiterin für Equator Architekten Stockholm)
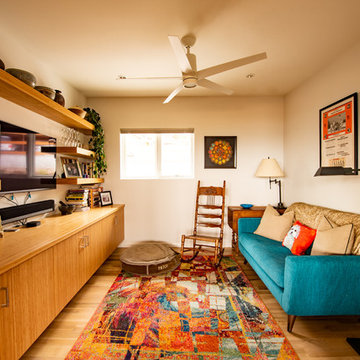
ソルトレイクシティにある中くらいなミッドセンチュリースタイルのおしゃれな独立型ファミリールーム (ベージュの壁、淡色無垢フローリング、暖炉なし、壁掛け型テレビ、茶色い床) の写真
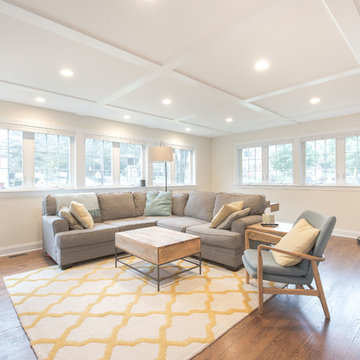
Addition off the side of a typical mid-century post-WWII colonial, including master suite with master bath expansion, first floor family room addition, a complete basement remodel with the addition of new bedroom suite for an AuPair. The clients realized it was more cost effective to do an addition over paying for outside child care for their growing family. Additionally, we helped the clients address some serious drainage issues that were causing settling issues in the home.
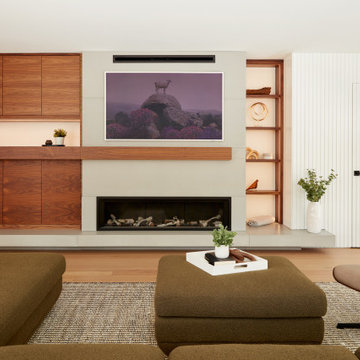
An inviting mid-century modern family room graced by a custom walnut wall mantel, designed with a media cabinet and open display shelving. This multifunctional wall accommodates open display cabinets and a media cabinet, with a sleek touch-and-release hardware system for a clean, modern look.
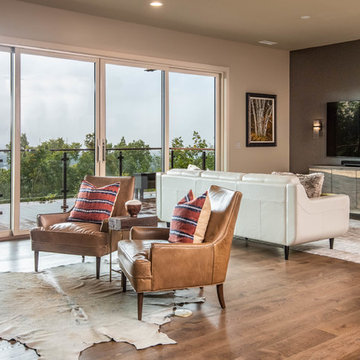
他の地域にある広いミッドセンチュリースタイルのおしゃれな独立型ファミリールーム (マルチカラーの壁、濃色無垢フローリング、暖炉なし、壁掛け型テレビ、茶色い床) の写真
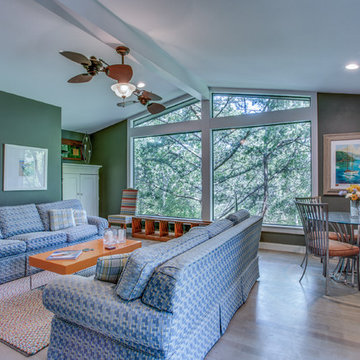
photos: Shoot2Sell
ダラスにあるお手頃価格の中くらいなミッドセンチュリースタイルのおしゃれな独立型ファミリールーム (緑の壁、無垢フローリング、壁掛け型テレビ、茶色い床) の写真
ダラスにあるお手頃価格の中くらいなミッドセンチュリースタイルのおしゃれな独立型ファミリールーム (緑の壁、無垢フローリング、壁掛け型テレビ、茶色い床) の写真
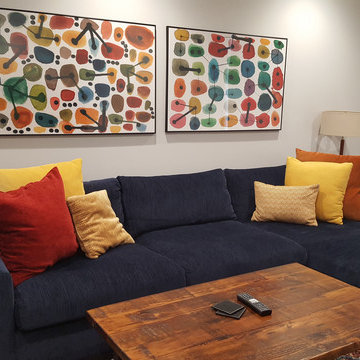
This San Francisco home had beautifully restored interior details, including curved window walls, wood wainscoting, and an arched fireplace. We furnished it with a blend of modern and traditional pieces to express the minimal and laid-back feel desired by our clients.

Family Room addition on modern house of cube spaces. Open walls of glass on either end open to 5 acres of woods.
シカゴにある高級な広いミッドセンチュリースタイルのおしゃれな独立型ファミリールーム (白い壁、淡色無垢フローリング、両方向型暖炉、漆喰の暖炉まわり、内蔵型テレビ、茶色い床、三角天井) の写真
シカゴにある高級な広いミッドセンチュリースタイルのおしゃれな独立型ファミリールーム (白い壁、淡色無垢フローリング、両方向型暖炉、漆喰の暖炉まわり、内蔵型テレビ、茶色い床、三角天井) の写真
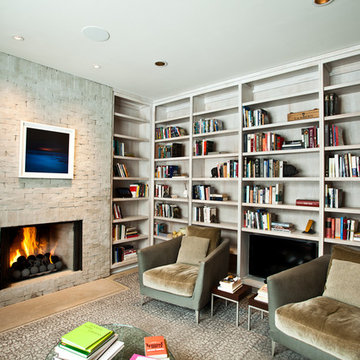
インディアナポリスにある高級な中くらいなミッドセンチュリースタイルのおしゃれな独立型ファミリールーム (ライブラリー、ベージュの壁、淡色無垢フローリング、標準型暖炉、石材の暖炉まわり、壁掛け型テレビ、茶色い床) の写真
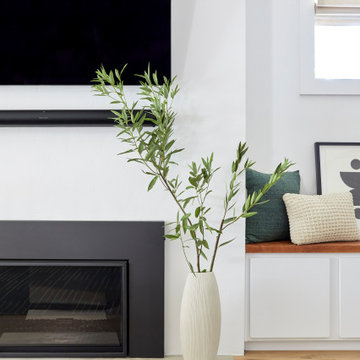
This artistic and design-forward family approached us at the beginning of the pandemic with a design prompt to blend their love of midcentury modern design with their Caribbean roots. With her parents originating from Trinidad & Tobago and his parents from Jamaica, they wanted their home to be an authentic representation of their heritage, with a midcentury modern twist. We found inspiration from a colorful Trinidad & Tobago tourism poster that they already owned and carried the tropical colors throughout the house — rich blues in the main bathroom, deep greens and oranges in the powder bathroom, mustard yellow in the dining room and guest bathroom, and sage green in the kitchen. This project was featured on Dwell in January 2022.
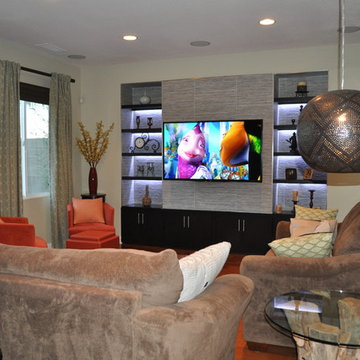
オレンジカウンティにある高級な中くらいなミッドセンチュリースタイルのおしゃれな独立型ファミリールーム (ベージュの壁、淡色無垢フローリング、暖炉なし、壁掛け型テレビ、茶色い床) の写真

A retro midcentury modern bachelor pad designed for a commercial airline pilot.
Image: Agnes Art & Photo
フェニックスにあるお手頃価格の広いミッドセンチュリースタイルのおしゃれな独立型ファミリールーム (白い壁、淡色無垢フローリング、標準型暖炉、レンガの暖炉まわり、茶色い床、壁掛け型テレビ、青いソファ) の写真
フェニックスにあるお手頃価格の広いミッドセンチュリースタイルのおしゃれな独立型ファミリールーム (白い壁、淡色無垢フローリング、標準型暖炉、レンガの暖炉まわり、茶色い床、壁掛け型テレビ、青いソファ) の写真
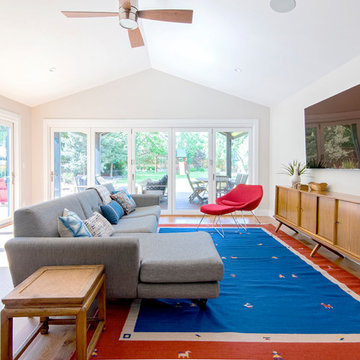
HBK photography
the vintage mid century credenza provides warmth and storage in this family room.
デンバーにあるミッドセンチュリースタイルのおしゃれな独立型ファミリールーム (白い壁、無垢フローリング、壁掛け型テレビ、茶色い床) の写真
デンバーにあるミッドセンチュリースタイルのおしゃれな独立型ファミリールーム (白い壁、無垢フローリング、壁掛け型テレビ、茶色い床) の写真
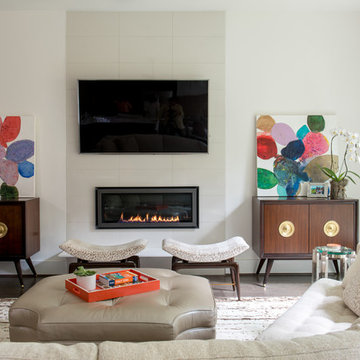
Michael Hunter
他の地域にある高級な広いミッドセンチュリースタイルのおしゃれな独立型ファミリールーム (白い壁、無垢フローリング、暖炉なし、石材の暖炉まわり、壁掛け型テレビ、茶色い床) の写真
他の地域にある高級な広いミッドセンチュリースタイルのおしゃれな独立型ファミリールーム (白い壁、無垢フローリング、暖炉なし、石材の暖炉まわり、壁掛け型テレビ、茶色い床) の写真
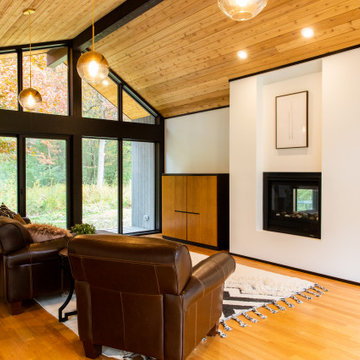
Family Room addition on modern house of cube spaces. Open walls of glass on either end open to 5 acres of woods. The mostly solid wall facing the street, in keeping with the existing architecture of the home. Breakfast room with Wet Bar beyond connects to the existing and new parts of the house.

The family who has owned this home for twenty years was ready for modern update! Concrete floors were restained and cedar walls were kept intact, but kitchen was completely updated with high end appliances and sleek cabinets, and brand new furnishings were added to showcase the couple's favorite things.
Troy Grant, Epic Photo
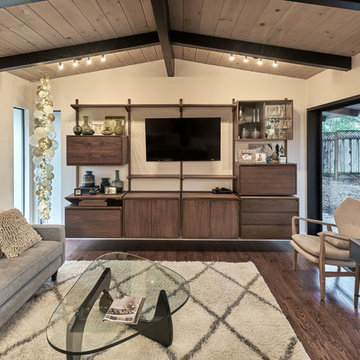
サンフランシスコにある高級な広いミッドセンチュリースタイルのおしゃれな独立型ファミリールーム (ベージュの壁、無垢フローリング、暖炉なし、壁掛け型テレビ、茶色い床) の写真
ミッドセンチュリースタイルの独立型ファミリールーム (茶色い床) の写真
1