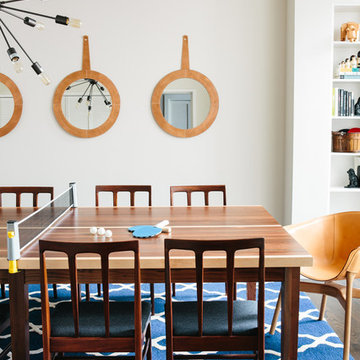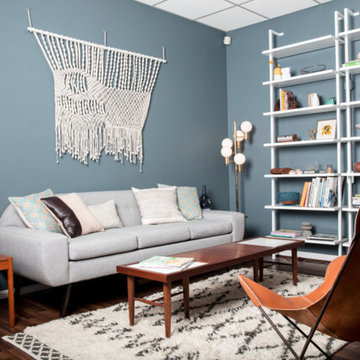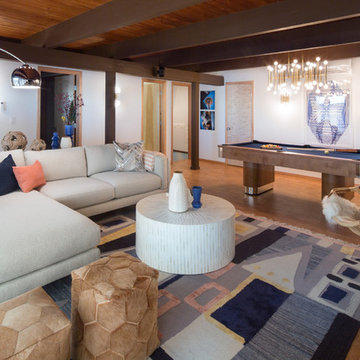ミッドセンチュリースタイルのファミリールーム (茶色い床、白い床) の写真
絞り込み:
資材コスト
並び替え:今日の人気順
写真 1〜20 枚目(全 923 枚)
1/4

バーミングハムにある中くらいなミッドセンチュリースタイルのおしゃれな独立型ファミリールーム (ホームバー、白い壁、淡色無垢フローリング、標準型暖炉、レンガの暖炉まわり、壁掛け型テレビ、茶色い床、表し梁、パネル壁) の写真

オースティンにあるお手頃価格の小さなミッドセンチュリースタイルのおしゃれなファミリールーム (白い壁、無垢フローリング、暖炉なし、据え置き型テレビ、茶色い床) の写真

A cohesive and color forward great room is at once comfortable and exciting Symmetry is achieved by facing sofas and bookshelves to keep the room calm. MIdcentury and art deco live together quite comfortably in this room with a midcentury Sarineen round table and French chairs covered in a mid century Jonathan Adler fabric. Art deco mirrored coffee table and blue and emerald green serve to bring in the art deco side.

Winner of the 2018 Tour of Homes Best Remodel, this whole house re-design of a 1963 Bennet & Johnson mid-century raised ranch home is a beautiful example of the magic we can weave through the application of more sustainable modern design principles to existing spaces.
We worked closely with our client on extensive updates to create a modernized MCM gem.
Extensive alterations include:
- a completely redesigned floor plan to promote a more intuitive flow throughout
- vaulted the ceilings over the great room to create an amazing entrance and feeling of inspired openness
- redesigned entry and driveway to be more inviting and welcoming as well as to experientially set the mid-century modern stage
- the removal of a visually disruptive load bearing central wall and chimney system that formerly partitioned the homes’ entry, dining, kitchen and living rooms from each other
- added clerestory windows above the new kitchen to accentuate the new vaulted ceiling line and create a greater visual continuation of indoor to outdoor space
- drastically increased the access to natural light by increasing window sizes and opening up the floor plan
- placed natural wood elements throughout to provide a calming palette and cohesive Pacific Northwest feel
- incorporated Universal Design principles to make the home Aging In Place ready with wide hallways and accessible spaces, including single-floor living if needed
- moved and completely redesigned the stairway to work for the home’s occupants and be a part of the cohesive design aesthetic
- mixed custom tile layouts with more traditional tiling to create fun and playful visual experiences
- custom designed and sourced MCM specific elements such as the entry screen, cabinetry and lighting
- development of the downstairs for potential future use by an assisted living caretaker
- energy efficiency upgrades seamlessly woven in with much improved insulation, ductless mini splits and solar gain

This mid-century modern adobe home was designed by Jack Wier and features high beamed ceilings, lots of natural light, a swimming pool in the living & entertainment area, and a free-standing grill with overhead vent and seating off the kitchen! Staged by Homescapes Home Staging

Updated this fireplace with added shiplap stained a natural finish to give it a more natural and earthy look. Added greenery to add life and color. Added a large hexagon mirror instead of a mantel piece to let the fireplace stand on it's own.

©Teague Hunziker.
Built in 1969. Architects Buff and Hensman
ロサンゼルスにある広いミッドセンチュリースタイルのおしゃれなオープンリビング (ゲームルーム、無垢フローリング、標準型暖炉、レンガの暖炉まわり、茶色い床) の写真
ロサンゼルスにある広いミッドセンチュリースタイルのおしゃれなオープンリビング (ゲームルーム、無垢フローリング、標準型暖炉、レンガの暖炉まわり、茶色い床) の写真

サンフランシスコにあるミッドセンチュリースタイルのおしゃれなファミリールーム (グレーの壁、標準型暖炉、レンガの暖炉まわり、据え置き型テレビ、白い床、塗装板張りの天井、レンガ壁) の写真

Anna Zagorodna
リッチモンドにあるラグジュアリーな中くらいなミッドセンチュリースタイルのおしゃれなオープンリビング (グレーの壁、無垢フローリング、標準型暖炉、タイルの暖炉まわり、茶色い床) の写真
リッチモンドにあるラグジュアリーな中くらいなミッドセンチュリースタイルのおしゃれなオープンリビング (グレーの壁、無垢フローリング、標準型暖炉、タイルの暖炉まわり、茶色い床) の写真

The family who has owned this home for twenty years was ready for modern update! Concrete floors were restained and cedar walls were kept intact, but kitchen was completely updated with high end appliances and sleek cabinets, and brand new furnishings were added to showcase the couple's favorite things.
Troy Grant, Epic Photo
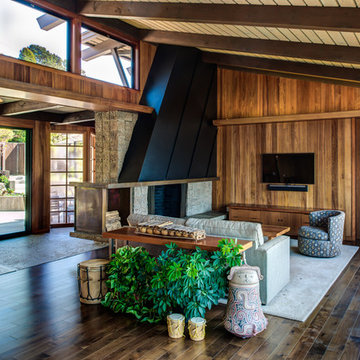
Treve Johnson
サンフランシスコにある中くらいなミッドセンチュリースタイルのおしゃれなオープンリビング (茶色い壁、濃色無垢フローリング、標準型暖炉、石材の暖炉まわり、壁掛け型テレビ、茶色い床) の写真
サンフランシスコにある中くらいなミッドセンチュリースタイルのおしゃれなオープンリビング (茶色い壁、濃色無垢フローリング、標準型暖炉、石材の暖炉まわり、壁掛け型テレビ、茶色い床) の写真
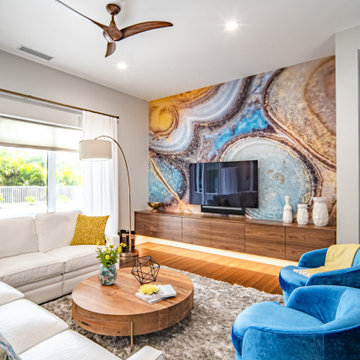
A wallpaper mural depicting agate stone gives this room a unique backdrop. Bright blues and yellows echo the tones in the wallpaper and neutral sofa and rug tone everything down. A custom walnut floating TV unit spans the entire wall with LED lights illuminating the bottom.
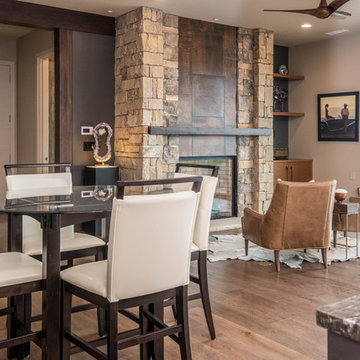
他の地域にある広いミッドセンチュリースタイルのおしゃれなオープンリビング (ベージュの壁、濃色無垢フローリング、標準型暖炉、石材の暖炉まわり、茶色い床) の写真

Photography, Casey Dunn
オースティンにあるラグジュアリーな広いミッドセンチュリースタイルのおしゃれなオープンリビング (ライブラリー、カーペット敷き、茶色い床) の写真
オースティンにあるラグジュアリーな広いミッドセンチュリースタイルのおしゃれなオープンリビング (ライブラリー、カーペット敷き、茶色い床) の写真

Here we have the finished space. The beautiful 1930's handmade rug compliments the Brazilian Cherry wonderfully.
シアトルにあるお手頃価格の中くらいなミッドセンチュリースタイルのおしゃれな独立型ファミリールーム (茶色い壁、無垢フローリング、標準型暖炉、石材の暖炉まわり、茶色い床) の写真
シアトルにあるお手頃価格の中くらいなミッドセンチュリースタイルのおしゃれな独立型ファミリールーム (茶色い壁、無垢フローリング、標準型暖炉、石材の暖炉まわり、茶色い床) の写真

Warm and inviting, open floor concept family space. Warm up with the white stacked stone, corner gas fireplace. Dining opens up to a large covered back patio.

A retro midcentury modern bachelor pad designed for a commercial airline pilot.
Image: Agnes Art & Photo
フェニックスにあるお手頃価格の広いミッドセンチュリースタイルのおしゃれな独立型ファミリールーム (白い壁、淡色無垢フローリング、標準型暖炉、レンガの暖炉まわり、茶色い床、壁掛け型テレビ、青いソファ) の写真
フェニックスにあるお手頃価格の広いミッドセンチュリースタイルのおしゃれな独立型ファミリールーム (白い壁、淡色無垢フローリング、標準型暖炉、レンガの暖炉まわり、茶色い床、壁掛け型テレビ、青いソファ) の写真
ミッドセンチュリースタイルのファミリールーム (茶色い床、白い床) の写真
1
