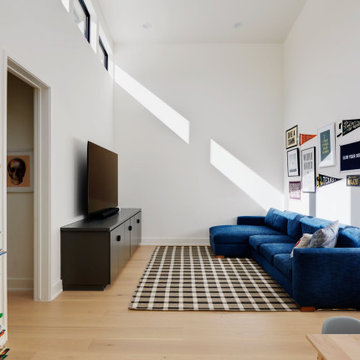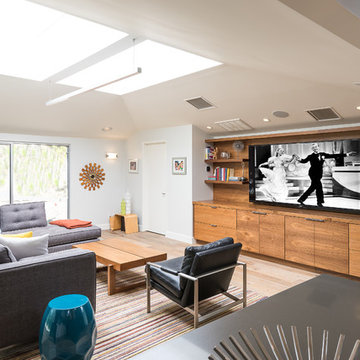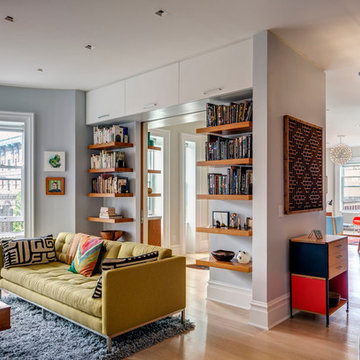ミッドセンチュリースタイルのファミリールーム (淡色無垢フローリング) の写真
絞り込み:
資材コスト
並び替え:今日の人気順
写真 161〜180 枚目(全 712 枚)
1/3
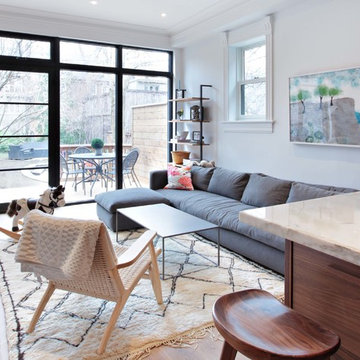
Our client wanted an open concept space in a long narrow home that left original textures and details untouched. A brick wall was exposed as a walnut kitchen and industrial style floor-to-ceiling glazing were added. Highlights are a Beni Ourain Moroccan rug from the Atlas Mountains and a CH-25 chair from our favourite Scandinavian furniture designer Hans Wegner.
Industrial and Mid-Century Modern flourishes were added into the originally Victorian-era home.
Construction by Greening Homes
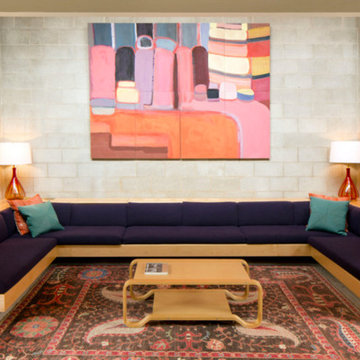
Ethan Drinker Photography
ニューヨークにある高級な中くらいなミッドセンチュリースタイルのおしゃれなファミリールーム (グレーの壁、淡色無垢フローリング) の写真
ニューヨークにある高級な中くらいなミッドセンチュリースタイルのおしゃれなファミリールーム (グレーの壁、淡色無垢フローリング) の写真
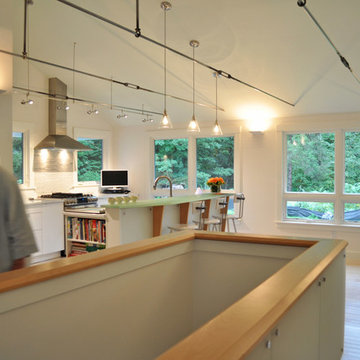
Constructed in two phases, this renovation, with a few small additions, touched nearly every room in this late ‘50’s ranch house. The owners raised their family within the original walls and love the house’s location, which is not far from town and also borders conservation land. But they didn’t love how chopped up the house was and the lack of exposure to natural daylight and views of the lush rear woods. Plus, they were ready to de-clutter for a more stream-lined look. As a result, KHS collaborated with them to create a quiet, clean design to support the lifestyle they aspire to in retirement.
To transform the original ranch house, KHS proposed several significant changes that would make way for a number of related improvements. Proposed changes included the removal of the attached enclosed breezeway (which had included a stair to the basement living space) and the two-car garage it partially wrapped, which had blocked vital eastern daylight from accessing the interior. Together the breezeway and garage had also contributed to a long, flush front façade. In its stead, KHS proposed a new two-car carport, attached storage shed, and exterior basement stair in a new location. The carport is bumped closer to the street to relieve the flush front facade and to allow access behind it to eastern daylight in a relocated rear kitchen. KHS also proposed a new, single, more prominent front entry, closer to the driveway to replace the former secondary entrance into the dark breezeway and a more formal main entrance that had been located much farther down the facade and curiously bordered the bedroom wing.
Inside, low ceilings and soffits in the primary family common areas were removed to create a cathedral ceiling (with rod ties) over a reconfigured semi-open living, dining, and kitchen space. A new gas fireplace serving the relocated dining area -- defined by a new built-in banquette in a new bay window -- was designed to back up on the existing wood-burning fireplace that continues to serve the living area. A shared full bath, serving two guest bedrooms on the main level, was reconfigured, and additional square footage was captured for a reconfigured master bathroom off the existing master bedroom. A new whole-house color palette, including new finishes and new cabinetry, complete the transformation. Today, the owners enjoy a fresh and airy re-imagining of their familiar ranch house.
Photos by Katie Hutchison
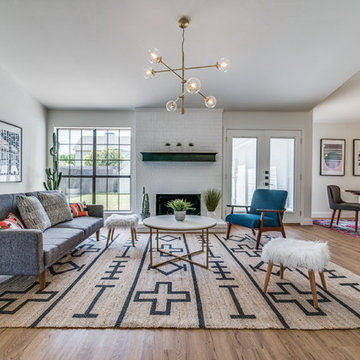
Modern Midcentury Interior with Patterned Jute Rug, Painted Brick Fireplace, Brass Glass Globe Chandelier and Catcus Accenting the Midcentury Furniture.
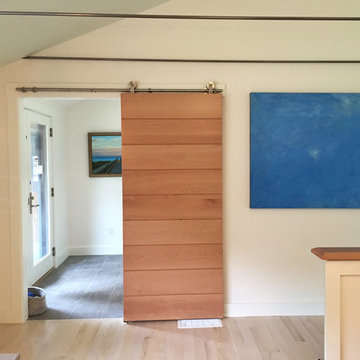
Constructed in two phases, this renovation, with a few small additions, touched nearly every room in this late ‘50’s ranch house. The owners raised their family within the original walls and love the house’s location, which is not far from town and also borders conservation land. But they didn’t love how chopped up the house was and the lack of exposure to natural daylight and views of the lush rear woods. Plus, they were ready to de-clutter for a more stream-lined look. As a result, KHS collaborated with them to create a quiet, clean design to support the lifestyle they aspire to in retirement.
To transform the original ranch house, KHS proposed several significant changes that would make way for a number of related improvements. Proposed changes included the removal of the attached enclosed breezeway (which had included a stair to the basement living space) and the two-car garage it partially wrapped, which had blocked vital eastern daylight from accessing the interior. Together the breezeway and garage had also contributed to a long, flush front façade. In its stead, KHS proposed a new two-car carport, attached storage shed, and exterior basement stair in a new location. The carport is bumped closer to the street to relieve the flush front facade and to allow access behind it to eastern daylight in a relocated rear kitchen. KHS also proposed a new, single, more prominent front entry, closer to the driveway to replace the former secondary entrance into the dark breezeway and a more formal main entrance that had been located much farther down the facade and curiously bordered the bedroom wing.
Inside, low ceilings and soffits in the primary family common areas were removed to create a cathedral ceiling (with rod ties) over a reconfigured semi-open living, dining, and kitchen space. A new gas fireplace serving the relocated dining area -- defined by a new built-in banquette in a new bay window -- was designed to back up on the existing wood-burning fireplace that continues to serve the living area. A shared full bath, serving two guest bedrooms on the main level, was reconfigured, and additional square footage was captured for a reconfigured master bathroom off the existing master bedroom. A new whole-house color palette, including new finishes and new cabinetry, complete the transformation. Today, the owners enjoy a fresh and airy re-imagining of their familiar ranch house.
Photos by Katie Hutchison
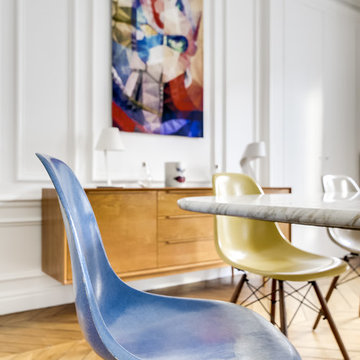
Le projet
Un appartement parisien, dans le pur style haussmannien, avec un très grand séjour lumineux et ayant besoin de style et de personnalité.
Notre solution
Pour donner de la personnalité au séjour tout en conservant les éléments d’origine, une réflexion sur le style du mobilier et de la décoration est engagée avec les propriétaires. Après plusieurs propositions et recherches associées, l’orientation pour des meubles vintage et design des années 50 et 60 est apparu clairement car en parfaite harmonie avec l’univers graphique et coloré des oeuvres ornant les murs de l’appartement.
Le style
Une composition à quatre mains avec les propriétaires avec du mobilier design et vintage mettant en scène entre autre : un fauteuil bleu de Aldo Morbello pour Isa Bergamo des années 50 et un fauteuil Diamond de Erling Torvits. Un tapis de chez Toulemonde Bochart avec un graphisme discret apporte confort et chaleur en contraste avec une table basse en laiton et plateau marbre. L’espace salle à manger reste épuré avec une table originale au plateau en marbre et piètements chromés de Charles et Ray Eames mise en valeur par des chaises aux couleurs dépareillées des mêmes designers. L’ensemble de la décoration ainsi composé de pièces iconiques ou uniques rend ainsi hommage au design des années 50 et 60 et associe confort, style et personnalité.
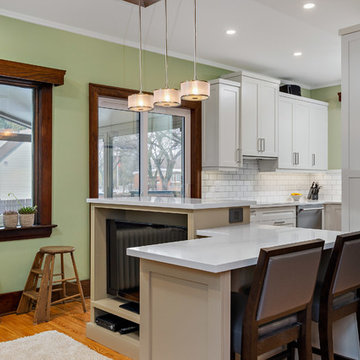
Brian Buettner
他の地域にあるお手頃価格の小さなミッドセンチュリースタイルのおしゃれな独立型ファミリールーム (ベージュの壁、淡色無垢フローリング、埋込式メディアウォール、茶色い床) の写真
他の地域にあるお手頃価格の小さなミッドセンチュリースタイルのおしゃれな独立型ファミリールーム (ベージュの壁、淡色無垢フローリング、埋込式メディアウォール、茶色い床) の写真
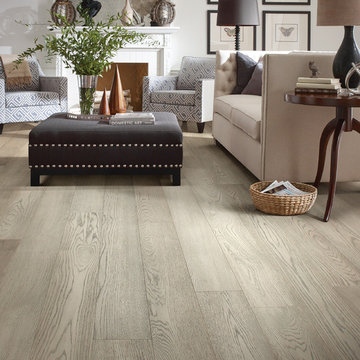
他の地域にあるお手頃価格の中くらいなミッドセンチュリースタイルのおしゃれな独立型ファミリールーム (ライブラリー、グレーの壁、淡色無垢フローリング、標準型暖炉、木材の暖炉まわり、内蔵型テレビ、グレーの床) の写真
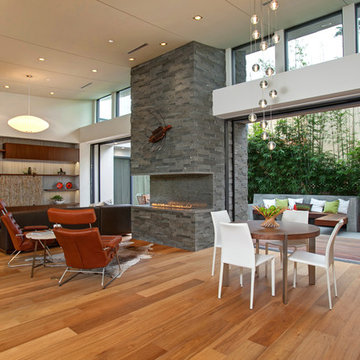
2nd Place
Residential Space under 3500 sq ft
Rosella Gonzalez, Allied Member ASID
Jackson Design and Remodeling
サンディエゴにあるラグジュアリーな広いミッドセンチュリースタイルのおしゃれなオープンリビング (白い壁、淡色無垢フローリング、標準型暖炉、石材の暖炉まわり、内蔵型テレビ) の写真
サンディエゴにあるラグジュアリーな広いミッドセンチュリースタイルのおしゃれなオープンリビング (白い壁、淡色無垢フローリング、標準型暖炉、石材の暖炉まわり、内蔵型テレビ) の写真
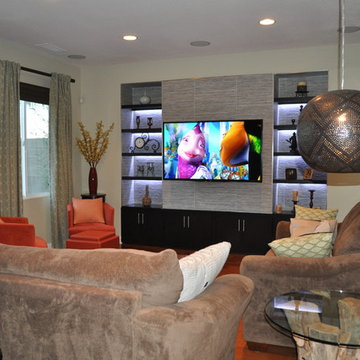
オレンジカウンティにある高級な中くらいなミッドセンチュリースタイルのおしゃれな独立型ファミリールーム (ベージュの壁、淡色無垢フローリング、暖炉なし、壁掛け型テレビ、茶色い床) の写真
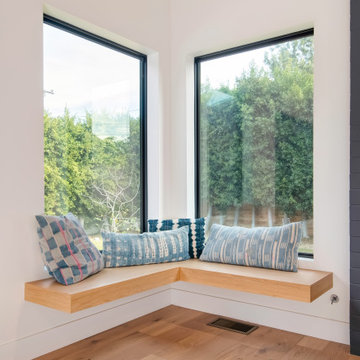
floating white oak bench
オレンジカウンティにある高級な中くらいなミッドセンチュリースタイルのおしゃれなオープンリビング (ホームバー、白い壁、淡色無垢フローリング、テレビなし) の写真
オレンジカウンティにある高級な中くらいなミッドセンチュリースタイルのおしゃれなオープンリビング (ホームバー、白い壁、淡色無垢フローリング、テレビなし) の写真
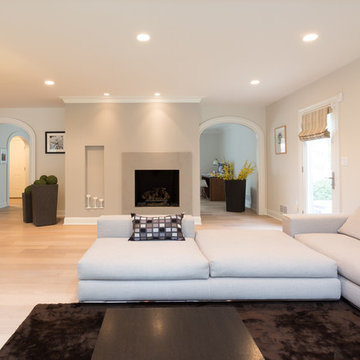
This clean and inviting family room has an open layout with a gas burning fireplace for all those cold nights.
Blackstock Photography
ニューヨークにある高級な広いミッドセンチュリースタイルのおしゃれなオープンリビング (ベージュの壁、淡色無垢フローリング、両方向型暖炉、石材の暖炉まわり、埋込式メディアウォール) の写真
ニューヨークにある高級な広いミッドセンチュリースタイルのおしゃれなオープンリビング (ベージュの壁、淡色無垢フローリング、両方向型暖炉、石材の暖炉まわり、埋込式メディアウォール) の写真
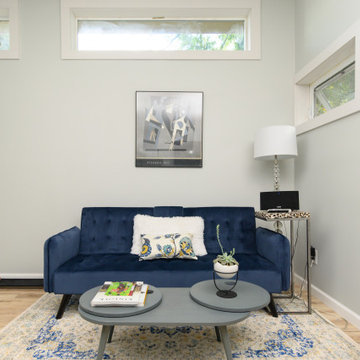
ローリーにある低価格の小さなミッドセンチュリースタイルのおしゃれなオープンリビング (白い壁、淡色無垢フローリング、壁掛け型テレビ、茶色い床) の写真
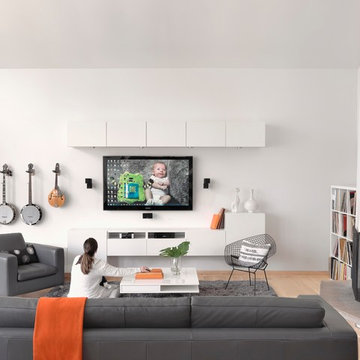
セントルイスにあるミッドセンチュリースタイルのおしゃれなファミリールーム (ミュージックルーム、白い壁、淡色無垢フローリング、標準型暖炉、壁掛け型テレビ) の写真
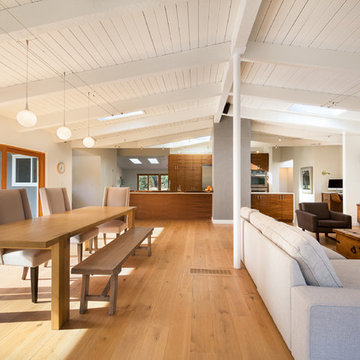
outside (is)the box
Portland, OR
type: remodel & addition
status: built
photography: Erin Riddle of KLiK Concepts
ポートランドにあるミッドセンチュリースタイルのおしゃれなファミリールーム (白い壁、淡色無垢フローリング、漆喰の暖炉まわり、壁掛け型テレビ) の写真
ポートランドにあるミッドセンチュリースタイルのおしゃれなファミリールーム (白い壁、淡色無垢フローリング、漆喰の暖炉まわり、壁掛け型テレビ) の写真
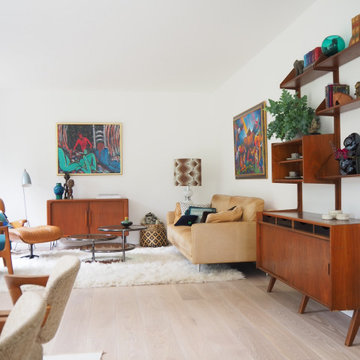
ミュンヘンにあるお手頃価格の中くらいなミッドセンチュリースタイルのおしゃれなオープンリビング (白い壁、淡色無垢フローリング、テレビなし) の写真
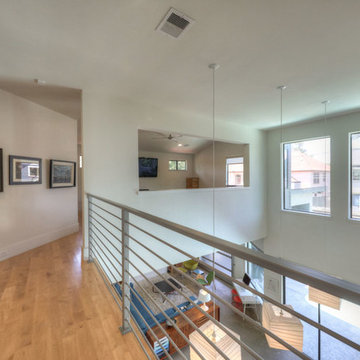
ヒューストンにあるお手頃価格の中くらいなミッドセンチュリースタイルのおしゃれな独立型ファミリールーム (白い壁、淡色無垢フローリング、暖炉なし、壁掛け型テレビ、ベージュの床) の写真
ミッドセンチュリースタイルのファミリールーム (淡色無垢フローリング) の写真
9
