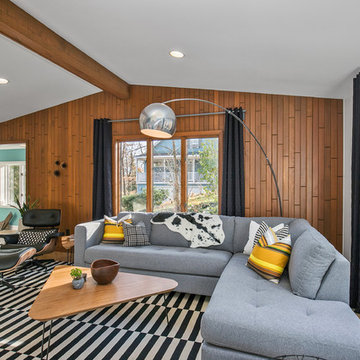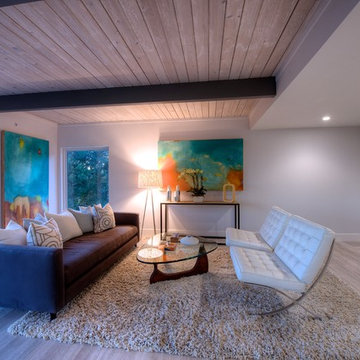ミッドセンチュリースタイルのファミリールーム (カーペット敷き、淡色無垢フローリング) の写真
絞り込み:
資材コスト
並び替え:今日の人気順
写真 41〜60 枚目(全 964 枚)
1/4
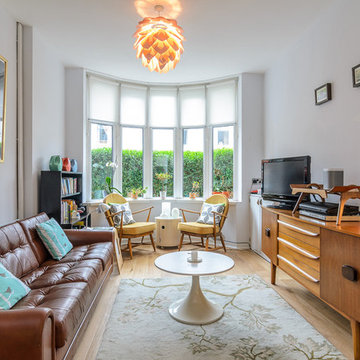
Gary Quigg
ベルファストにあるミッドセンチュリースタイルのおしゃれなファミリールーム (ライブラリー、白い壁、淡色無垢フローリング、据え置き型テレビ) の写真
ベルファストにあるミッドセンチュリースタイルのおしゃれなファミリールーム (ライブラリー、白い壁、淡色無垢フローリング、据え置き型テレビ) の写真
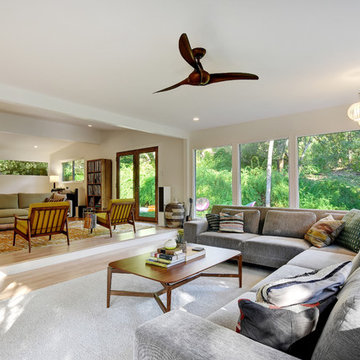
Allison Cartwright, Photographer
RRS Design + Build is a Austin based general contractor specializing in high end remodels and custom home builds. As a leader in contemporary, modern and mid century modern design, we are the clear choice for a superior product and experience. We would love the opportunity to serve you on your next project endeavor. Put our award winning team to work for you today!
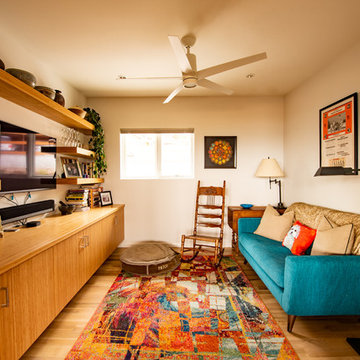
ソルトレイクシティにある中くらいなミッドセンチュリースタイルのおしゃれな独立型ファミリールーム (ベージュの壁、淡色無垢フローリング、暖炉なし、壁掛け型テレビ、茶色い床) の写真
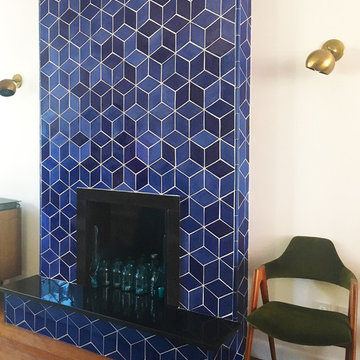
ミネアポリスにある高級なミッドセンチュリースタイルのおしゃれなファミリールーム (白い壁、淡色無垢フローリング、標準型暖炉、タイルの暖炉まわり) の写真
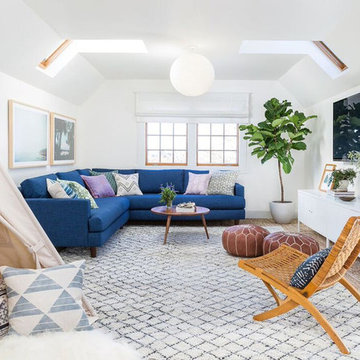
Haris Kenjar
シアトルにある広いミッドセンチュリースタイルのおしゃれな独立型ファミリールーム (白い壁、カーペット敷き、暖炉なし、壁掛け型テレビ、ベージュの床) の写真
シアトルにある広いミッドセンチュリースタイルのおしゃれな独立型ファミリールーム (白い壁、カーペット敷き、暖炉なし、壁掛け型テレビ、ベージュの床) の写真
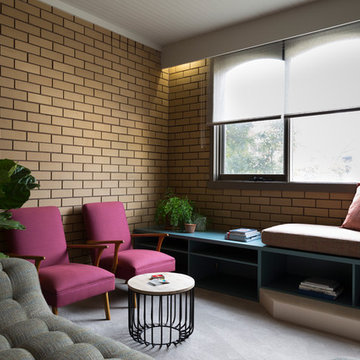
Interiors photography by Elizabeth Schiavello. A fresh take on the rumpus room by Meredith Lee Interior Design.
メルボルンにある小さなミッドセンチュリースタイルのおしゃれな独立型ファミリールーム (ゲームルーム、カーペット敷き、ベージュの床) の写真
メルボルンにある小さなミッドセンチュリースタイルのおしゃれな独立型ファミリールーム (ゲームルーム、カーペット敷き、ベージュの床) の写真
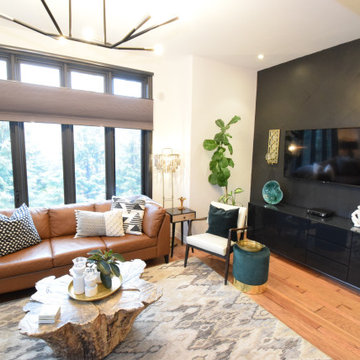
MCM lounge adjacent to kitchen. Warm tones, rich black feature wall and metals create a relaxed atmosphere
トロントにある高級な中くらいなミッドセンチュリースタイルのおしゃれなオープンリビング (白い壁、淡色無垢フローリング、暖炉なし、壁掛け型テレビ、茶色い床) の写真
トロントにある高級な中くらいなミッドセンチュリースタイルのおしゃれなオープンリビング (白い壁、淡色無垢フローリング、暖炉なし、壁掛け型テレビ、茶色い床) の写真
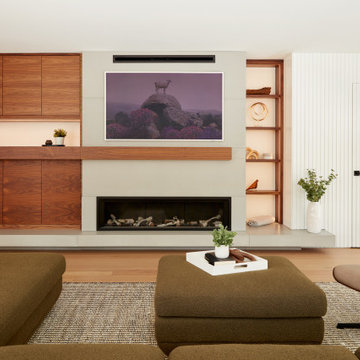
An inviting mid-century modern family room graced by a custom walnut wall mantel, designed with a media cabinet and open display shelving. This multifunctional wall accommodates open display cabinets and a media cabinet, with a sleek touch-and-release hardware system for a clean, modern look.
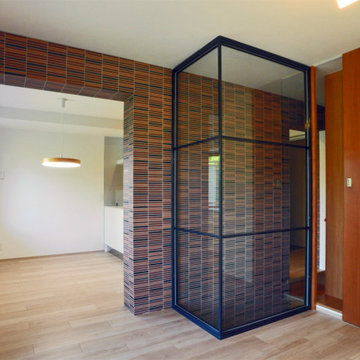
2階のあるメゾネットタイプのマンション。リビングとダイニングの間にあった1階に降りる階段をガラス張りにすることでLDKに広がりを。中央のコンクリートの壁をボーダーモザイクタイル張りにして空間のアクセントに。
横浜にあるミッドセンチュリースタイルのおしゃれなオープンリビング (白い壁、淡色無垢フローリング、暖炉なし、ベージュの床、クロスの天井、レンガ壁) の写真
横浜にあるミッドセンチュリースタイルのおしゃれなオープンリビング (白い壁、淡色無垢フローリング、暖炉なし、ベージュの床、クロスの天井、レンガ壁) の写真
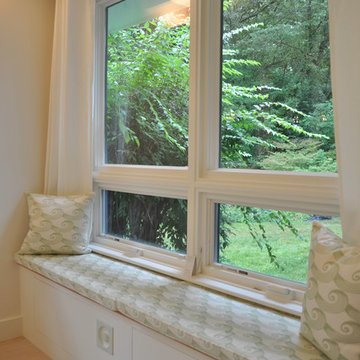
Constructed in two phases, this renovation, with a few small additions, touched nearly every room in this late ‘50’s ranch house. The owners raised their family within the original walls and love the house’s location, which is not far from town and also borders conservation land. But they didn’t love how chopped up the house was and the lack of exposure to natural daylight and views of the lush rear woods. Plus, they were ready to de-clutter for a more stream-lined look. As a result, KHS collaborated with them to create a quiet, clean design to support the lifestyle they aspire to in retirement.
To transform the original ranch house, KHS proposed several significant changes that would make way for a number of related improvements. Proposed changes included the removal of the attached enclosed breezeway (which had included a stair to the basement living space) and the two-car garage it partially wrapped, which had blocked vital eastern daylight from accessing the interior. Together the breezeway and garage had also contributed to a long, flush front façade. In its stead, KHS proposed a new two-car carport, attached storage shed, and exterior basement stair in a new location. The carport is bumped closer to the street to relieve the flush front facade and to allow access behind it to eastern daylight in a relocated rear kitchen. KHS also proposed a new, single, more prominent front entry, closer to the driveway to replace the former secondary entrance into the dark breezeway and a more formal main entrance that had been located much farther down the facade and curiously bordered the bedroom wing.
Inside, low ceilings and soffits in the primary family common areas were removed to create a cathedral ceiling (with rod ties) over a reconfigured semi-open living, dining, and kitchen space. A new gas fireplace serving the relocated dining area -- defined by a new built-in banquette in a new bay window -- was designed to back up on the existing wood-burning fireplace that continues to serve the living area. A shared full bath, serving two guest bedrooms on the main level, was reconfigured, and additional square footage was captured for a reconfigured master bathroom off the existing master bedroom. A new whole-house color palette, including new finishes and new cabinetry, complete the transformation. Today, the owners enjoy a fresh and airy re-imagining of their familiar ranch house.
Photos by Katie Hutchison
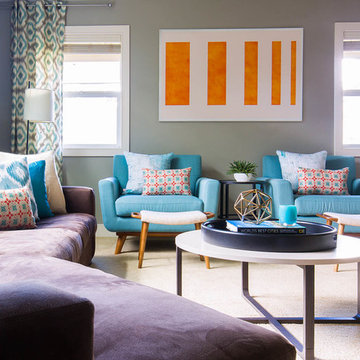
This client came with an existing sofa and wall colors but no idea what to do with the rest of the space. She loves color and pattern but was unsure how to use them. Together, we accented existing neutrals with eye-catching mid-century style chairs and chose shades of turquoise and tangerine to bring interest.
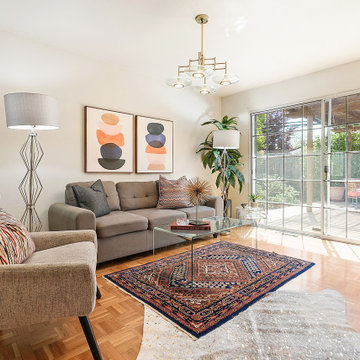
My client's mother had a love for all things 60's, 70's & 80's. Her home was overflowing with original pieces in every corner, on every wall and in every nook and cranny. It was a crazy mish mosh of pieces and styles. When my clients decided to sell their parent's beloved home the task of making the craziness look welcoming seemed overwhelming but I knew that it was not only do-able but also had the potential to look absolutely amazing.
We did a massive, and when I say massive, I mean MASSIVE, decluttering including an estate sale, many donation runs and haulers. Then it was time to use the special pieces I had reserved, along with modern new ones, some repairs and fresh paint here and there to revive this special gem in Willow Glen, CA for a new home owner to love.
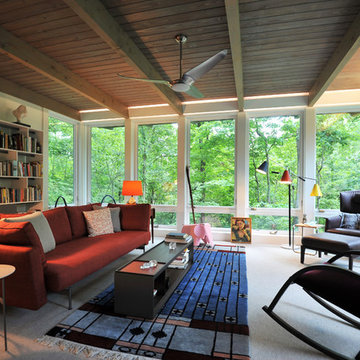
Steven Risting
インディアナポリスにあるお手頃価格の小さなミッドセンチュリースタイルのおしゃれな独立型ファミリールーム (ミュージックルーム、カーペット敷き、ベージュの床) の写真
インディアナポリスにあるお手頃価格の小さなミッドセンチュリースタイルのおしゃれな独立型ファミリールーム (ミュージックルーム、カーペット敷き、ベージュの床) の写真
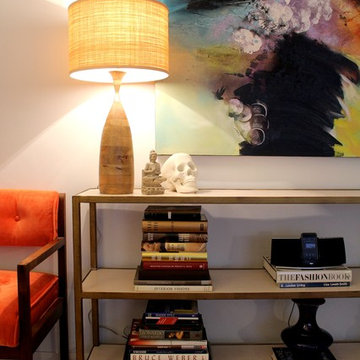
Kristen Collins
ロサンゼルスにあるお手頃価格の小さなミッドセンチュリースタイルのおしゃれなオープンリビング (青い壁、淡色無垢フローリング、壁掛け型テレビ) の写真
ロサンゼルスにあるお手頃価格の小さなミッドセンチュリースタイルのおしゃれなオープンリビング (青い壁、淡色無垢フローリング、壁掛け型テレビ) の写真
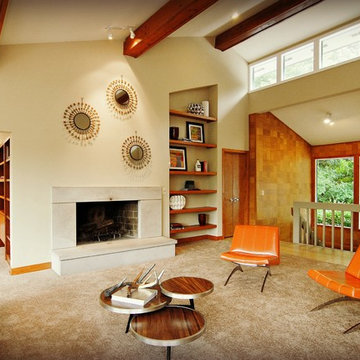
VHT, Julea Joseph
シカゴにあるお手頃価格の中くらいなミッドセンチュリースタイルのおしゃれな独立型ファミリールーム (ベージュの壁、カーペット敷き、標準型暖炉、コンクリートの暖炉まわり、テレビなし) の写真
シカゴにあるお手頃価格の中くらいなミッドセンチュリースタイルのおしゃれな独立型ファミリールーム (ベージュの壁、カーペット敷き、標準型暖炉、コンクリートの暖炉まわり、テレビなし) の写真
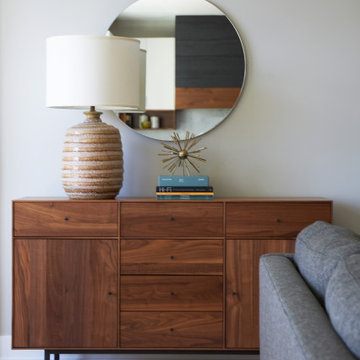
The combination of a Room and Board console and vintage lamp give this mid-century inspired home balance. Rich wood tones in the flooring and and the furniture play nicely for a calm palette. Design by Two Hands Interiors.
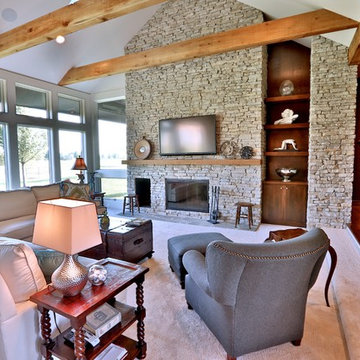
Gina Battaglia, Architect
Myles Beeson, Photographer
シカゴにある中くらいなミッドセンチュリースタイルのおしゃれな独立型ファミリールーム (白い壁、カーペット敷き、標準型暖炉、石材の暖炉まわり、壁掛け型テレビ) の写真
シカゴにある中くらいなミッドセンチュリースタイルのおしゃれな独立型ファミリールーム (白い壁、カーペット敷き、標準型暖炉、石材の暖炉まわり、壁掛け型テレビ) の写真

Eirik Johnson
シアトルにある小さなミッドセンチュリースタイルのおしゃれなファミリールーム (ライブラリー、白い壁、淡色無垢フローリング、茶色い床) の写真
シアトルにある小さなミッドセンチュリースタイルのおしゃれなファミリールーム (ライブラリー、白い壁、淡色無垢フローリング、茶色い床) の写真
ミッドセンチュリースタイルのファミリールーム (カーペット敷き、淡色無垢フローリング) の写真
3
