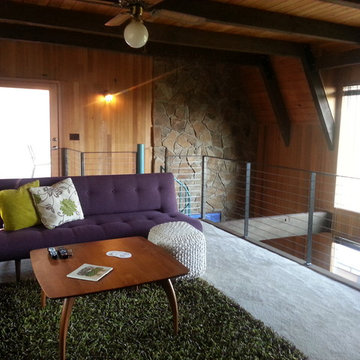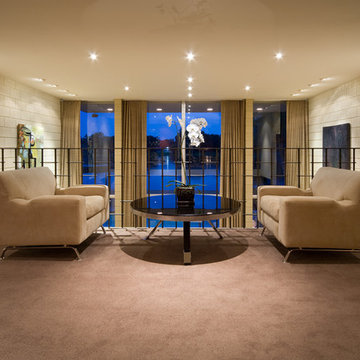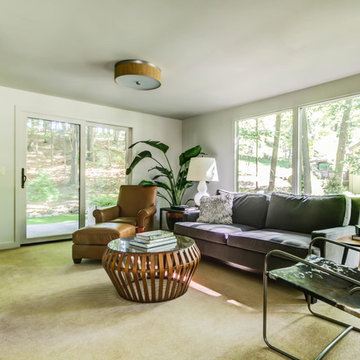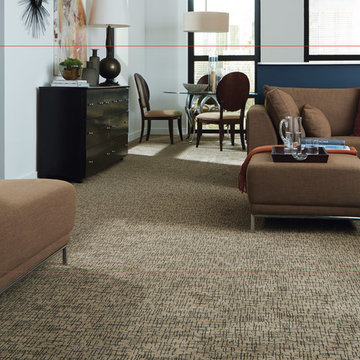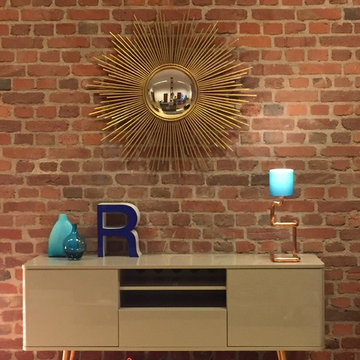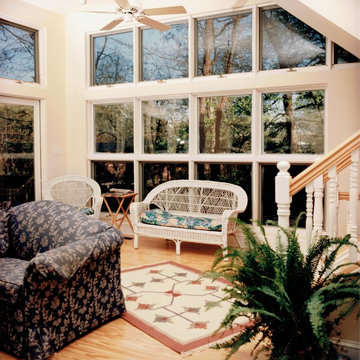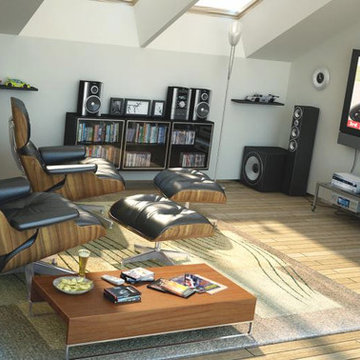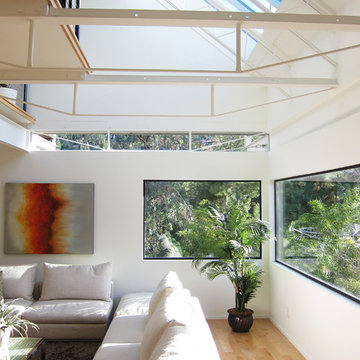ミッドセンチュリースタイルのロフトリビング (カーペット敷き、淡色無垢フローリング) の写真
絞り込み:
資材コスト
並び替え:今日の人気順
写真 1〜20 枚目(全 27 枚)
1/5
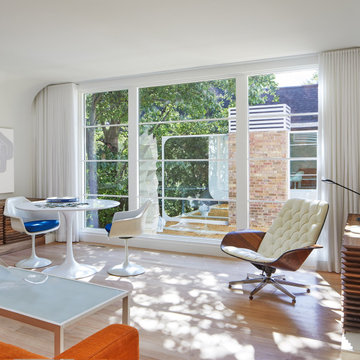
Designed in 1970 for an art collector, the existing referenced 70’s architectural principles. With its cadence of ‘70’s brick masses punctuated by a garage and a 4-foot-deep entrance recess. This recess, however, didn’t convey to the interior, which was occupied by disjointed service spaces. To solve, service spaces are moved and reorganized in open void in the garage. (See plan) This also organized the home: Service & utility on the left, reception central, and communal living spaces on the right.
To maintain clarity of the simple one-story 70’s composition, the second story add is recessive. A flex-studio/extra bedroom and office are designed ensuite creating a slender form and orienting them front to back and setting it back allows the add recede. Curves create a definite departure from the 70s home and by detailing it to "hover like a thought" above the first-floor roof and mentally removable sympathetic add.Existing unrelenting interior walls and a windowless entry, although ideal for fine art was unconducive for the young family of three. Added glass at the front recess welcomes light view and the removal of interior walls not only liberate rooms to communicate with each other but also reinform the cleared central entry space as a hub.
Even though the renovation reinforms its relationship with art, the joy and appreciation of art was not dismissed. A metal sculpture lost in the corner of the south side yard bumps the sculpture at the front entrance to the kitchen terrace over an added pedestal. (See plans) Since the roof couldn’t be railed without compromising the one-story '70s composition, the sculpture garden remains physically inaccessible however mirrors flanking the chimney allow the sculptures to be appreciated in three dimensions. The mirrors also afford privacy from the adjacent Tudor's large master bedroom addition 16-feet away.
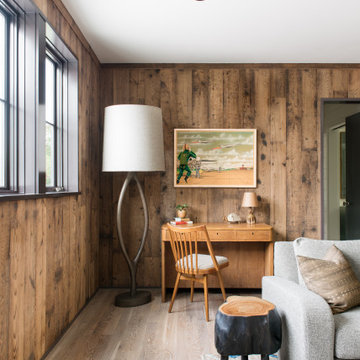
Upstairs den featuring modern furniture and mushroom board walls and ceiling.
チャールストンにあるミッドセンチュリースタイルのおしゃれなロフトリビング (淡色無垢フローリング、板張り壁) の写真
チャールストンにあるミッドセンチュリースタイルのおしゃれなロフトリビング (淡色無垢フローリング、板張り壁) の写真
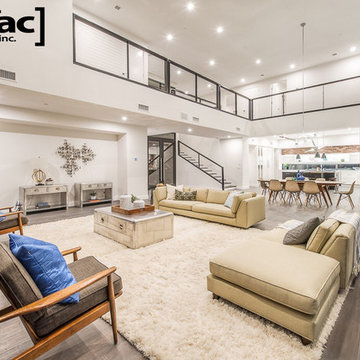
Temac Development Inc
フェニックスにあるお手頃価格の広いミッドセンチュリースタイルのおしゃれなロフトリビング (白い壁、淡色無垢フローリング、標準型暖炉、レンガの暖炉まわり、テレビなし) の写真
フェニックスにあるお手頃価格の広いミッドセンチュリースタイルのおしゃれなロフトリビング (白い壁、淡色無垢フローリング、標準型暖炉、レンガの暖炉まわり、テレビなし) の写真
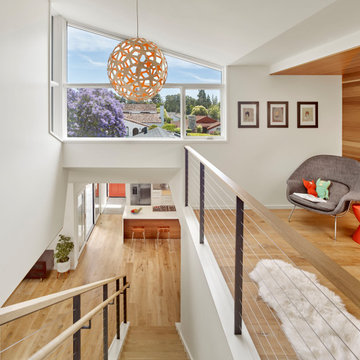
We expanded the house vertically with a second-story addition that includes a play loft open to the stairs.
サンフランシスコにあるミッドセンチュリースタイルのおしゃれなロフトリビング (白い壁、淡色無垢フローリング、ベージュの床) の写真
サンフランシスコにあるミッドセンチュリースタイルのおしゃれなロフトリビング (白い壁、淡色無垢フローリング、ベージュの床) の写真
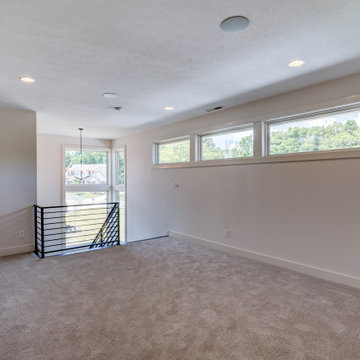
インディアナポリスにある中くらいなミッドセンチュリースタイルのおしゃれなロフトリビング (ライブラリー、白い壁、カーペット敷き、テレビなし、グレーの床) の写真
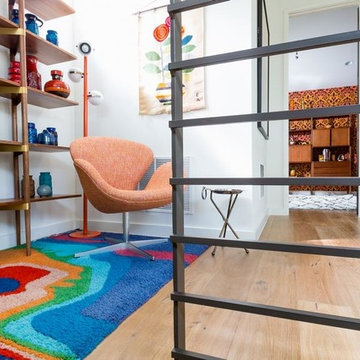
オースティンにある小さなミッドセンチュリースタイルのおしゃれなロフトリビング (ライブラリー、白い壁、淡色無垢フローリング、壁掛け型テレビ、茶色い床) の写真
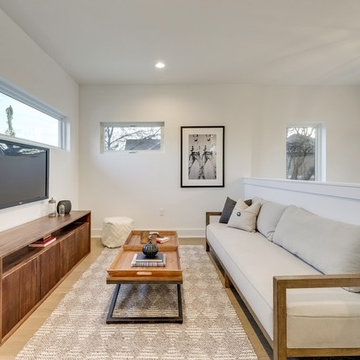
オースティンにある高級な中くらいなミッドセンチュリースタイルのおしゃれなロフトリビング (白い壁、淡色無垢フローリング、暖炉なし、壁掛け型テレビ、茶色い床) の写真
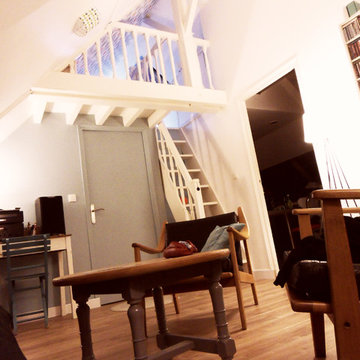
M.LUTZLER
ナントにあるお手頃価格の小さなミッドセンチュリースタイルのおしゃれなロフトリビング (青い壁、淡色無垢フローリング、暖炉なし) の写真
ナントにあるお手頃価格の小さなミッドセンチュリースタイルのおしゃれなロフトリビング (青い壁、淡色無垢フローリング、暖炉なし) の写真
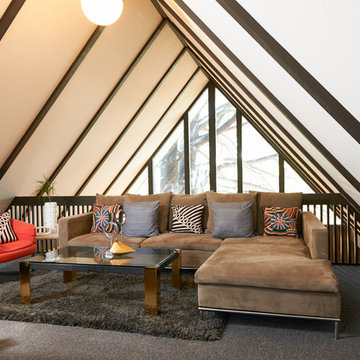
Photographer: Kirsten Hepburn
ソルトレイクシティにあるお手頃価格の中くらいなミッドセンチュリースタイルのおしゃれなロフトリビング (白い壁、カーペット敷き、暖炉なし、据え置き型テレビ) の写真
ソルトレイクシティにあるお手頃価格の中くらいなミッドセンチュリースタイルのおしゃれなロフトリビング (白い壁、カーペット敷き、暖炉なし、据え置き型テレビ) の写真
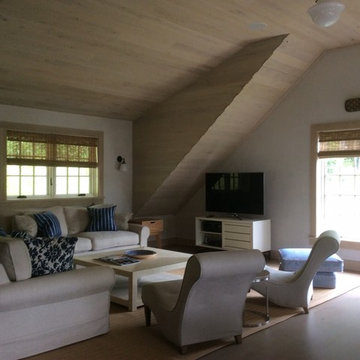
ニューヨークにあるお手頃価格の中くらいなミッドセンチュリースタイルのおしゃれなロフトリビング (ゲームルーム、グレーの壁、淡色無垢フローリング、据え置き型テレビ) の写真
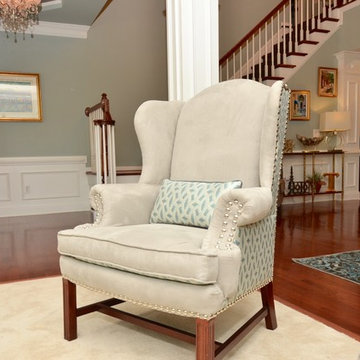
Revealing Homes
アトランタにあるラグジュアリーな広いミッドセンチュリースタイルのおしゃれなロフトリビング (青い壁、カーペット敷き、テレビなし) の写真
アトランタにあるラグジュアリーな広いミッドセンチュリースタイルのおしゃれなロフトリビング (青い壁、カーペット敷き、テレビなし) の写真
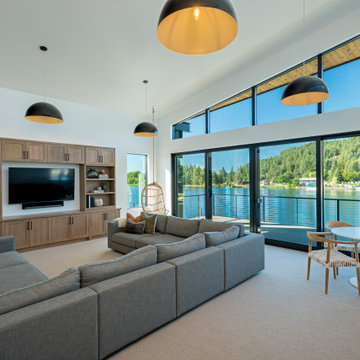
We hope this home is filled with wonderful memories for this sweet family. We love how the space has room to grow with them.
シアトルにあるミッドセンチュリースタイルのおしゃれなロフトリビング (ゲームルーム、白い壁、カーペット敷き、壁掛け型テレビ) の写真
シアトルにあるミッドセンチュリースタイルのおしゃれなロフトリビング (ゲームルーム、白い壁、カーペット敷き、壁掛け型テレビ) の写真
ミッドセンチュリースタイルのロフトリビング (カーペット敷き、淡色無垢フローリング) の写真
1
