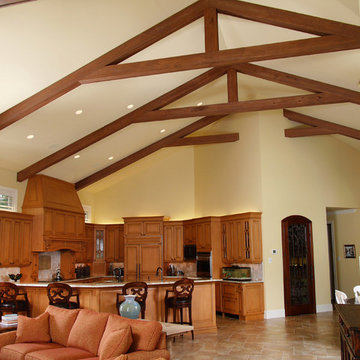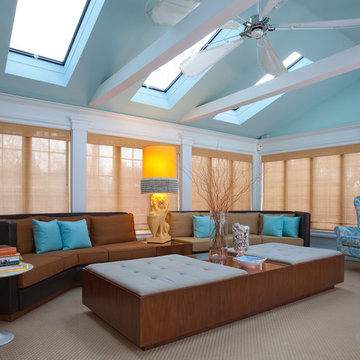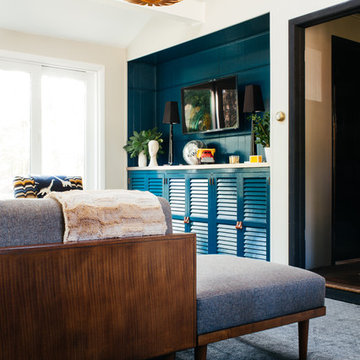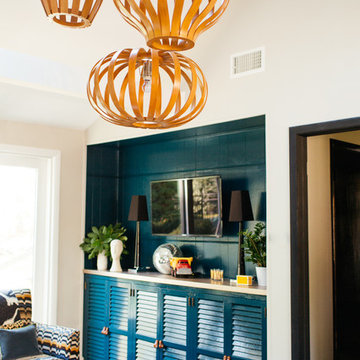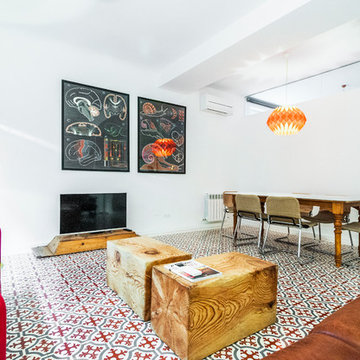ミッドセンチュリースタイルのオープンリビング (カーペット敷き、セラミックタイルの床) の写真
絞り込み:
資材コスト
並び替え:今日の人気順
写真 1〜20 枚目(全 178 枚)
1/5

Photography, Casey Dunn
オースティンにあるラグジュアリーな広いミッドセンチュリースタイルのおしゃれなオープンリビング (ライブラリー、カーペット敷き、茶色い床) の写真
オースティンにあるラグジュアリーな広いミッドセンチュリースタイルのおしゃれなオープンリビング (ライブラリー、カーペット敷き、茶色い床) の写真
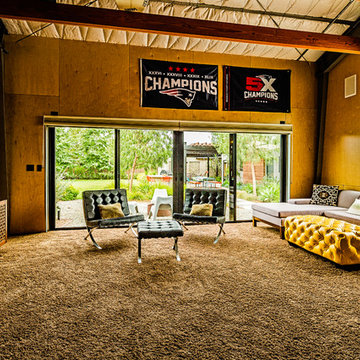
PixelProFoto
サンディエゴにあるお手頃価格の広いミッドセンチュリースタイルのおしゃれなオープンリビング (ゲームルーム、黄色い壁、カーペット敷き、壁掛け型テレビ、茶色い床、暖炉なし) の写真
サンディエゴにあるお手頃価格の広いミッドセンチュリースタイルのおしゃれなオープンリビング (ゲームルーム、黄色い壁、カーペット敷き、壁掛け型テレビ、茶色い床、暖炉なし) の写真
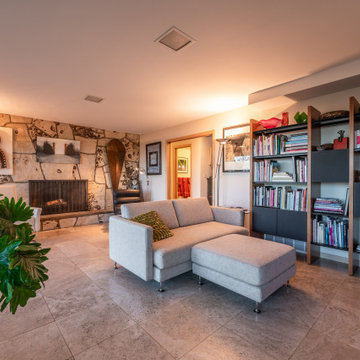
ソルトレイクシティにある広いミッドセンチュリースタイルのおしゃれなオープンリビング (セラミックタイルの床、標準型暖炉、石材の暖炉まわり、据え置き型テレビ) の写真
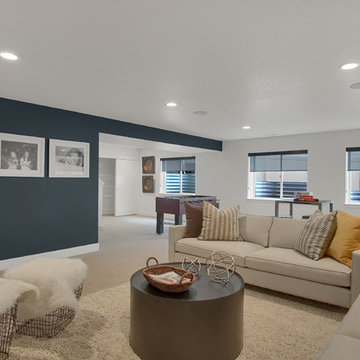
Finished lower level recreation room with game and TV area, perfect for family movie and game nights!
デンバーにある広いミッドセンチュリースタイルのおしゃれなオープンリビング (白い壁、カーペット敷き、壁掛け型テレビ、ベージュの床、ゲームルーム) の写真
デンバーにある広いミッドセンチュリースタイルのおしゃれなオープンリビング (白い壁、カーペット敷き、壁掛け型テレビ、ベージュの床、ゲームルーム) の写真

デンバーにある中くらいなミッドセンチュリースタイルのおしゃれなオープンリビング (ゲームルーム、白い壁、カーペット敷き、標準型暖炉、レンガの暖炉まわり、テレビなし、グレーの床) の写真
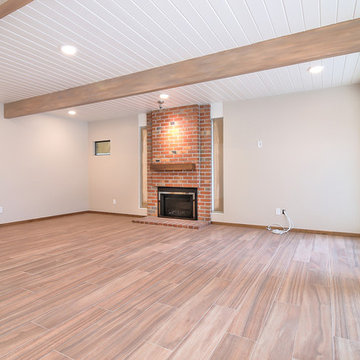
Brick fireplace matches the home's exterior brick
サンフランシスコにあるミッドセンチュリースタイルのおしゃれなオープンリビング (白い壁、セラミックタイルの床、標準型暖炉、レンガの暖炉まわり、茶色い床) の写真
サンフランシスコにあるミッドセンチュリースタイルのおしゃれなオープンリビング (白い壁、セラミックタイルの床、標準型暖炉、レンガの暖炉まわり、茶色い床) の写真
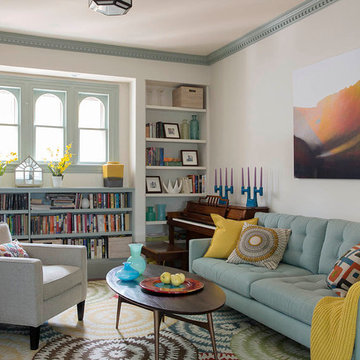
Heidi Pribell Interiors puts a fresh twist on classic design serving the major Boston metro area. By blending grandeur with bohemian flair, Heidi creates inviting interiors with an elegant and sophisticated appeal. Confident in mixing eras, style and color, she brings her expertise and love of antiques, art and objects to every project.
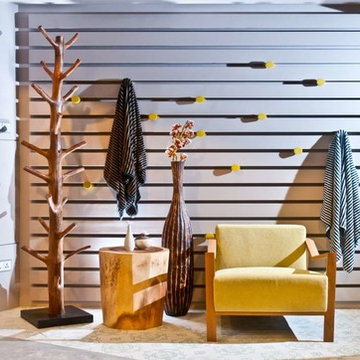
ニューヨークにあるお手頃価格の小さなミッドセンチュリースタイルのおしゃれなオープンリビング (白い壁、暖炉なし、テレビなし、セラミックタイルの床、マルチカラーの床) の写真

This mid-century modern adobe home was designed by Jack Wier and features high beamed ceilings, lots of natural light, a swimming pool in the living & entertainment area, and a free-standing grill with overhead vent and seating off the kitchen! Staged by Homescapes Home Staging
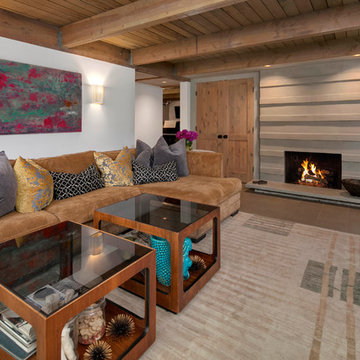
シアトルにある高級な中くらいなミッドセンチュリースタイルのおしゃれなオープンリビング (ゲームルーム、白い壁、セラミックタイルの床、標準型暖炉、コンクリートの暖炉まわり、埋込式メディアウォール) の写真
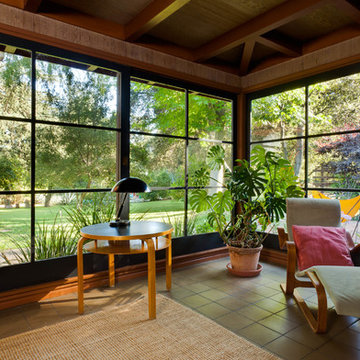
This corner was once the location of front door, which made original living room seem more like a hallway. Pergola to the left is above new entry. Grey-green quarry tile is new. Scott Mayoral photo
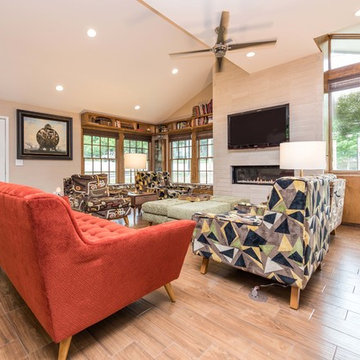
オースティンにある高級な中くらいなミッドセンチュリースタイルのおしゃれなオープンリビング (ベージュの壁、セラミックタイルの床、横長型暖炉、レンガの暖炉まわり、壁掛け型テレビ、茶色い床) の写真
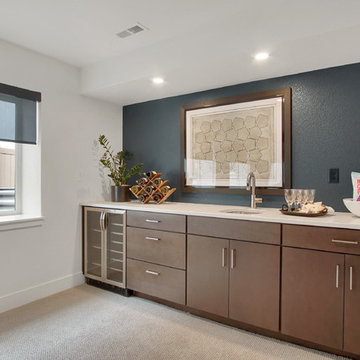
Finished lower level wetbar area attached to the recreation room with wine fridge and bar sink.
デンバーにある広いミッドセンチュリースタイルのおしゃれなオープンリビング (白い壁、カーペット敷き、壁掛け型テレビ、ベージュの床、ホームバー) の写真
デンバーにある広いミッドセンチュリースタイルのおしゃれなオープンリビング (白い壁、カーペット敷き、壁掛け型テレビ、ベージュの床、ホームバー) の写真
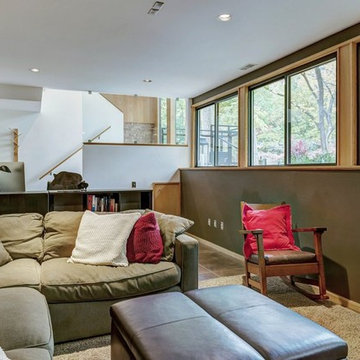
View of staircase from far end of Family Room.
セントルイスにある小さなミッドセンチュリースタイルのおしゃれなオープンリビング (緑の壁、カーペット敷き、ベージュの床) の写真
セントルイスにある小さなミッドセンチュリースタイルのおしゃれなオープンリビング (緑の壁、カーペット敷き、ベージュの床) の写真
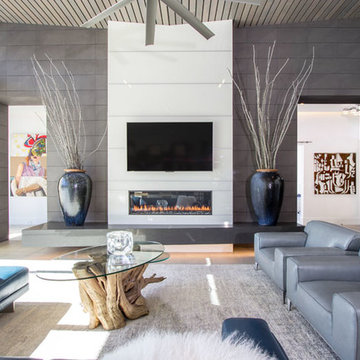
The Hive
Custom Home Built by Markay Johnson Construction Designer: Ashley Johnson & Gregory Abbott
Photographer: Scot Zimmerman
Southern Utah Parade of Homes
ミッドセンチュリースタイルのオープンリビング (カーペット敷き、セラミックタイルの床) の写真
1
