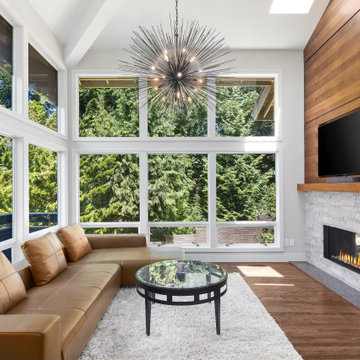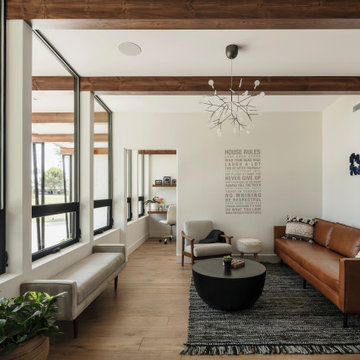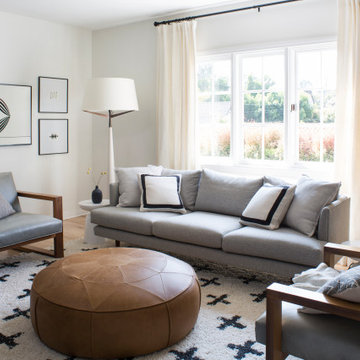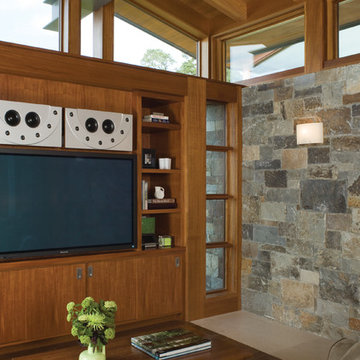ミッドセンチュリースタイルのファミリールーム (レンガの床、リノリウムの床、無垢フローリング) の写真
絞り込み:
資材コスト
並び替え:今日の人気順
写真 1〜20 枚目(全 745 枚)
1/5

Winner of the 2018 Tour of Homes Best Remodel, this whole house re-design of a 1963 Bennet & Johnson mid-century raised ranch home is a beautiful example of the magic we can weave through the application of more sustainable modern design principles to existing spaces.
We worked closely with our client on extensive updates to create a modernized MCM gem.
Extensive alterations include:
- a completely redesigned floor plan to promote a more intuitive flow throughout
- vaulted the ceilings over the great room to create an amazing entrance and feeling of inspired openness
- redesigned entry and driveway to be more inviting and welcoming as well as to experientially set the mid-century modern stage
- the removal of a visually disruptive load bearing central wall and chimney system that formerly partitioned the homes’ entry, dining, kitchen and living rooms from each other
- added clerestory windows above the new kitchen to accentuate the new vaulted ceiling line and create a greater visual continuation of indoor to outdoor space
- drastically increased the access to natural light by increasing window sizes and opening up the floor plan
- placed natural wood elements throughout to provide a calming palette and cohesive Pacific Northwest feel
- incorporated Universal Design principles to make the home Aging In Place ready with wide hallways and accessible spaces, including single-floor living if needed
- moved and completely redesigned the stairway to work for the home’s occupants and be a part of the cohesive design aesthetic
- mixed custom tile layouts with more traditional tiling to create fun and playful visual experiences
- custom designed and sourced MCM specific elements such as the entry screen, cabinetry and lighting
- development of the downstairs for potential future use by an assisted living caretaker
- energy efficiency upgrades seamlessly woven in with much improved insulation, ductless mini splits and solar gain
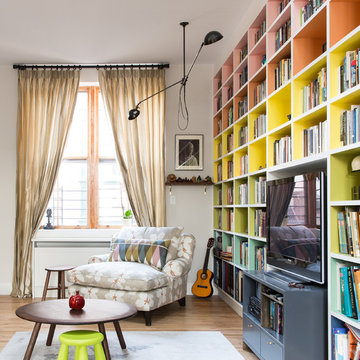
Photo by Alice Gao
ニューヨークにあるミッドセンチュリースタイルのおしゃれなファミリールーム (ライブラリー、グレーの壁、無垢フローリング、埋込式メディアウォール、アクセントウォール) の写真
ニューヨークにあるミッドセンチュリースタイルのおしゃれなファミリールーム (ライブラリー、グレーの壁、無垢フローリング、埋込式メディアウォール、アクセントウォール) の写真

This homeowner of a Mid-Century house wanted to update the Fireplace finishes and add seating, while keeping the character of the house intact. We removed the faux slate floor tile and the traditional marble/wood mantels. I added recessed cans and a Designer light fixture that enhanced our modern aesthetic. Dimensional stone tile on the fireplace added texture to our subtle color scheme. Large drywall spaces provided background for any type of artwork or tv in this airy, open space. By cantilevering the stone slab we created extra seating while enhancing the horizontal nature of Mid-Centuries. A classic “Less Is More” design aesthetic.
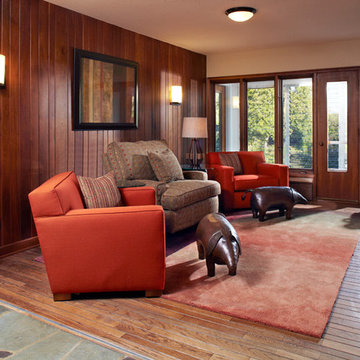
This stunning mid-century whole house remodel focuses on integrating great new fixtures, finishes and materials, while preserving the integrity of the original architectural aesthetic. This atomic age gem has many original architectural features like a custom copper fireplace hood, 12' stacking wood doors, and original woodwork that mesh seamlessly with the new design elements. Included in the project are an owners' suite with new master bath, a new kitchen, completely remodeled main and lower levels and exterior spruce up.
Photo: Jill Greer
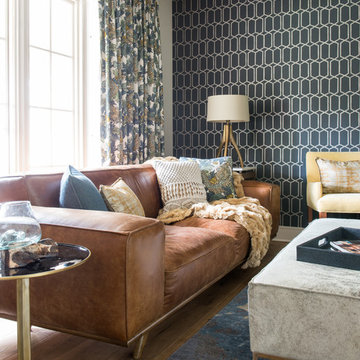
Photography: Michael Hunter
オースティンにある中くらいなミッドセンチュリースタイルのおしゃれな独立型ファミリールーム (無垢フローリング、壁掛け型テレビ、マルチカラーの壁) の写真
オースティンにある中くらいなミッドセンチュリースタイルのおしゃれな独立型ファミリールーム (無垢フローリング、壁掛け型テレビ、マルチカラーの壁) の写真
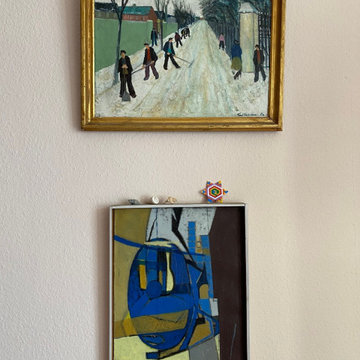
Farrow & Ball Farbe Pink Gound
シュトゥットガルトにある高級な中くらいなミッドセンチュリースタイルのおしゃれなオープンリビング (ピンクの壁、無垢フローリング、ベージュの床、壁紙) の写真
シュトゥットガルトにある高級な中くらいなミッドセンチュリースタイルのおしゃれなオープンリビング (ピンクの壁、無垢フローリング、ベージュの床、壁紙) の写真
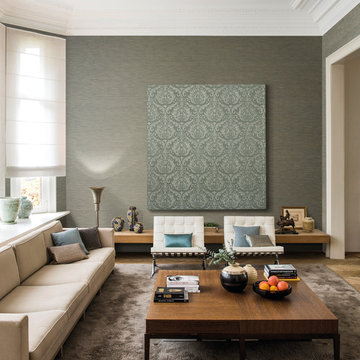
Collection Elegance ©Omexco - revêtement mural textile/textile wallcovering
他の地域にあるお手頃価格の広いミッドセンチュリースタイルのおしゃれなオープンリビング (緑の壁、無垢フローリング、暖炉なし、テレビなし) の写真
他の地域にあるお手頃価格の広いミッドセンチュリースタイルのおしゃれなオープンリビング (緑の壁、無垢フローリング、暖炉なし、テレビなし) の写真
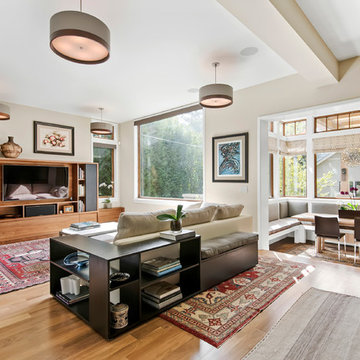
Morgante Wilson Architects designed a custom wrap around bookcase with storage bench to hug the sectional. Pendants from Tech Lighting help anchor the Family Room.
Jim Tschetter Photography
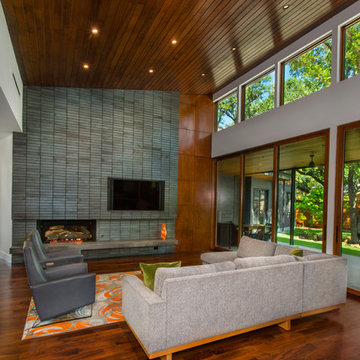
This is a wonderful mid century modern with the perfect color mix of furniture and accessories.
Built by Classic Urban Homes
Photography by Vernon Wentz of Ad Imagery

Robyn Ivy Photography
www.robynivy.com
プロビデンスにあるお手頃価格の中くらいなミッドセンチュリースタイルのおしゃれなオープンリビング (グレーの壁、無垢フローリング、標準型暖炉、タイルの暖炉まわり、据え置き型テレビ) の写真
プロビデンスにあるお手頃価格の中くらいなミッドセンチュリースタイルのおしゃれなオープンリビング (グレーの壁、無垢フローリング、標準型暖炉、タイルの暖炉まわり、据え置き型テレビ) の写真

vaulted ceilings create a sense of volume while providing views and outdoor access at the open family living area
オレンジカウンティにある高級な中くらいなミッドセンチュリースタイルのおしゃれなオープンリビング (白い壁、無垢フローリング、標準型暖炉、レンガの暖炉まわり、壁掛け型テレビ、ベージュの床、三角天井、レンガ壁) の写真
オレンジカウンティにある高級な中くらいなミッドセンチュリースタイルのおしゃれなオープンリビング (白い壁、無垢フローリング、標準型暖炉、レンガの暖炉まわり、壁掛け型テレビ、ベージュの床、三角天井、レンガ壁) の写真
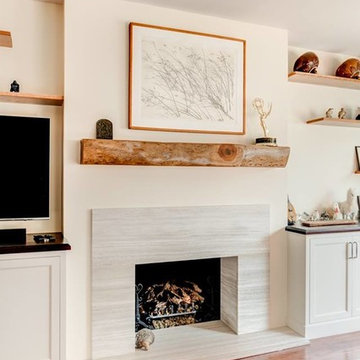
Updated family room with stone fireplace surround, wood floating shelving and a wooden mantel.
ニューヨークにある中くらいなミッドセンチュリースタイルのおしゃれな独立型ファミリールーム (ベージュの壁、無垢フローリング、標準型暖炉、石材の暖炉まわり、壁掛け型テレビ) の写真
ニューヨークにある中くらいなミッドセンチュリースタイルのおしゃれな独立型ファミリールーム (ベージュの壁、無垢フローリング、標準型暖炉、石材の暖炉まわり、壁掛け型テレビ) の写真
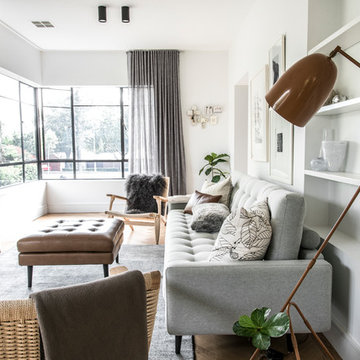
Tim Bean Photography
キャンベラにある高級な中くらいなミッドセンチュリースタイルのおしゃれなオープンリビング (白い壁、無垢フローリング、壁掛け型テレビ、茶色い床) の写真
キャンベラにある高級な中くらいなミッドセンチュリースタイルのおしゃれなオープンリビング (白い壁、無垢フローリング、壁掛け型テレビ、茶色い床) の写真
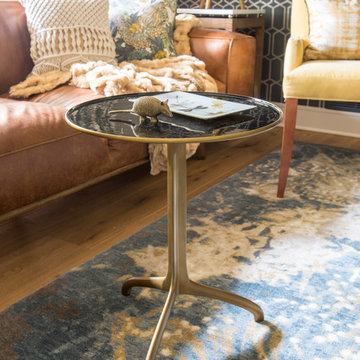
Photography: Michael Hunter
オースティンにある中くらいなミッドセンチュリースタイルのおしゃれな独立型ファミリールーム (白い壁、無垢フローリング、壁掛け型テレビ) の写真
オースティンにある中くらいなミッドセンチュリースタイルのおしゃれな独立型ファミリールーム (白い壁、無垢フローリング、壁掛け型テレビ) の写真
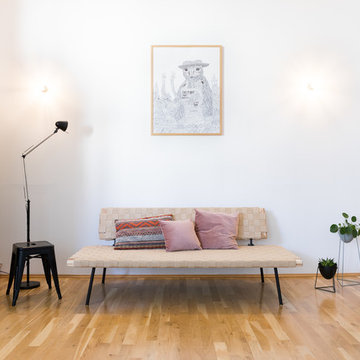
HEJM
ベルリンにある小さなミッドセンチュリースタイルのおしゃれな独立型ファミリールーム (白い壁、無垢フローリング、暖炉なし、テレビなし、茶色い床) の写真
ベルリンにある小さなミッドセンチュリースタイルのおしゃれな独立型ファミリールーム (白い壁、無垢フローリング、暖炉なし、テレビなし、茶色い床) の写真
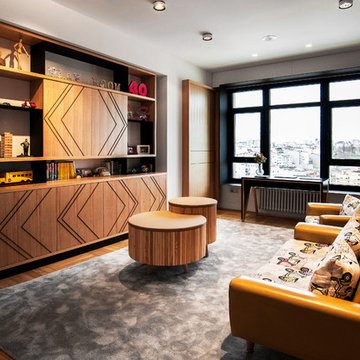
Ana Samaniego
他の地域にある高級な巨大なミッドセンチュリースタイルのおしゃれな独立型ファミリールーム (ライブラリー、白い壁、無垢フローリング、テレビなし、茶色い床) の写真
他の地域にある高級な巨大なミッドセンチュリースタイルのおしゃれな独立型ファミリールーム (ライブラリー、白い壁、無垢フローリング、テレビなし、茶色い床) の写真
ミッドセンチュリースタイルのファミリールーム (レンガの床、リノリウムの床、無垢フローリング) の写真
1
