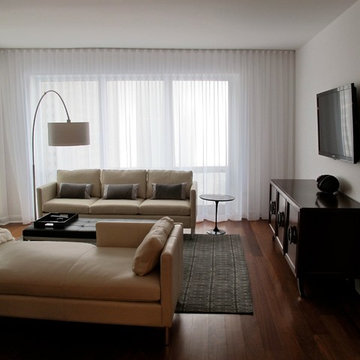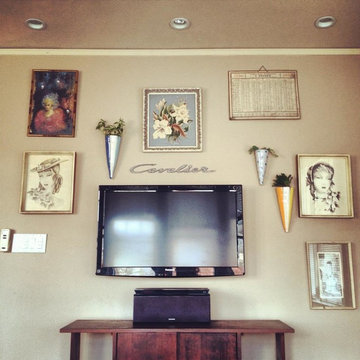低価格のミッドセンチュリースタイルのファミリールーム (壁掛け型テレビ) の写真
絞り込み:
資材コスト
並び替え:今日の人気順
写真 1〜20 枚目(全 37 枚)
1/4

This modern home was completely open concept so it was great to create a room at the front of the house that could be used as a media room for the kids. We had custom draperies made, chose dark moody walls and some black and white photography for art. This space is comfortable and stylish and functions well for this family of four.
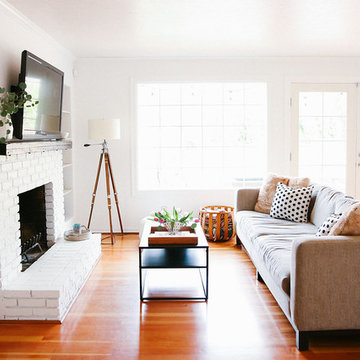
ポートランドにある低価格の中くらいなミッドセンチュリースタイルのおしゃれなオープンリビング (白い壁、無垢フローリング、標準型暖炉、レンガの暖炉まわり、壁掛け型テレビ、茶色い床) の写真
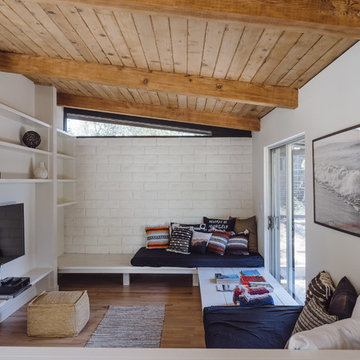
Paul Schefz
ロサンゼルスにある低価格の小さなミッドセンチュリースタイルのおしゃれなロフトリビング (白い壁、無垢フローリング、壁掛け型テレビ、暖炉なし、茶色い床) の写真
ロサンゼルスにある低価格の小さなミッドセンチュリースタイルのおしゃれなロフトリビング (白い壁、無垢フローリング、壁掛け型テレビ、暖炉なし、茶色い床) の写真
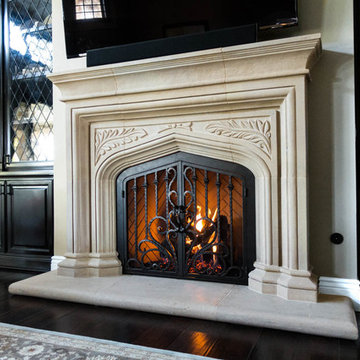
From beginning stages to completed product in your home, we believe in delivering you nothing but the finest service and product. Our products are all hand-forged iron fireplace doors, with options including stainless steel mesh, glass or a combination of both.
All of our doors are sandblasted to clear all dirt, dust and rust from the metal. The doors are then powder zinc plated and powder coated to give them a nice, even black color that can be upgraded to many other color choices.
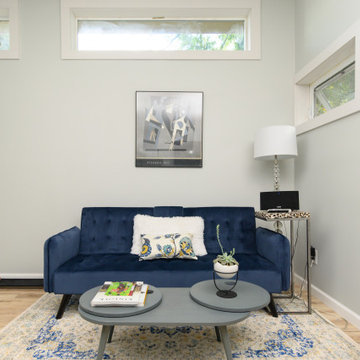
ローリーにある低価格の小さなミッドセンチュリースタイルのおしゃれなオープンリビング (白い壁、淡色無垢フローリング、壁掛け型テレビ、茶色い床) の写真
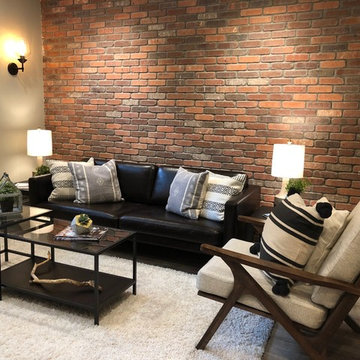
ボストンにある低価格の中くらいなミッドセンチュリースタイルのおしゃれな独立型ファミリールーム (ベージュの壁、ラミネートの床、暖炉なし、壁掛け型テレビ、グレーの床) の写真
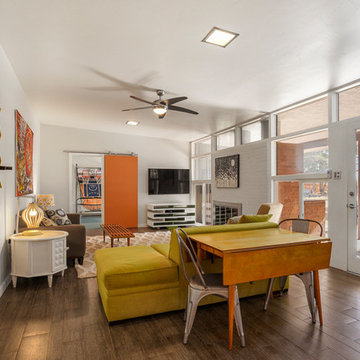
Before Family room
アルバカーキにある低価格の広いミッドセンチュリースタイルのおしゃれなオープンリビング (白い壁、セラミックタイルの床、標準型暖炉、レンガの暖炉まわり、壁掛け型テレビ、グレーの床) の写真
アルバカーキにある低価格の広いミッドセンチュリースタイルのおしゃれなオープンリビング (白い壁、セラミックタイルの床、標準型暖炉、レンガの暖炉まわり、壁掛け型テレビ、グレーの床) の写真
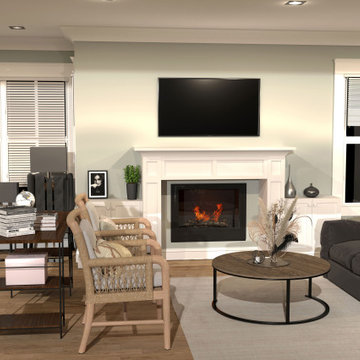
REMODELLING THE PORTION OF THE LIVING-ROOM & FAMILY-ROOM AREA. CREATING THE BEAUTIFULLY MADE MOULDING SYSTEM WITH CABINET (OPT.01) WITHOUT CABINET (OPT.02) NEXT TO THE MOULDING WITH THE FIREPLACE.
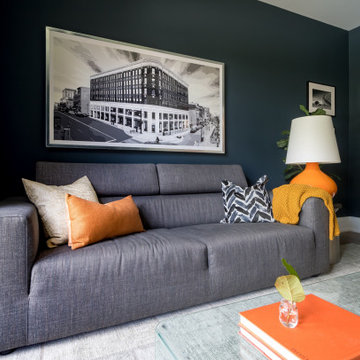
This modern home was completely open concept so it was great to create a room at the front of the house that could be used as a media room for the kids. We had custom draperies made, chose dark moody walls and some black and white photography for art. This space is comfortable and stylish and functions well for this family of four.
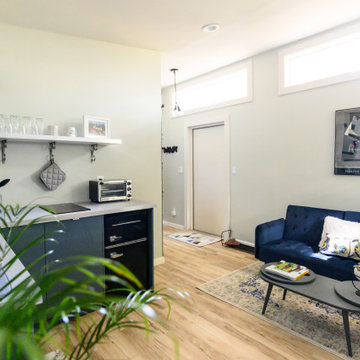
ローリーにある低価格の小さなミッドセンチュリースタイルのおしゃれなオープンリビング (白い壁、淡色無垢フローリング、壁掛け型テレビ、茶色い床) の写真
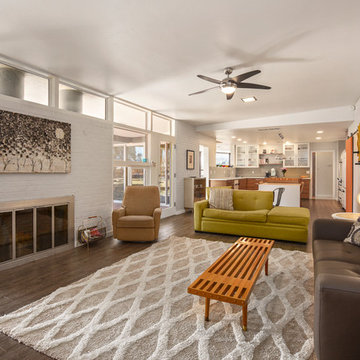
Before Family room
アルバカーキにある低価格の広いミッドセンチュリースタイルのおしゃれなオープンリビング (白い壁、セラミックタイルの床、標準型暖炉、レンガの暖炉まわり、壁掛け型テレビ、グレーの床) の写真
アルバカーキにある低価格の広いミッドセンチュリースタイルのおしゃれなオープンリビング (白い壁、セラミックタイルの床、標準型暖炉、レンガの暖炉まわり、壁掛け型テレビ、グレーの床) の写真
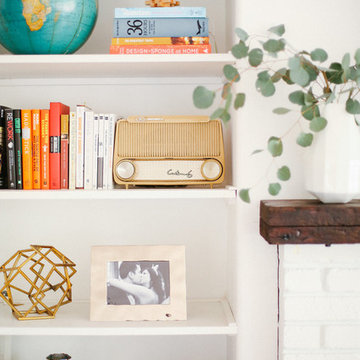
ポートランドにある低価格の中くらいなミッドセンチュリースタイルのおしゃれなオープンリビング (白い壁、無垢フローリング、標準型暖炉、レンガの暖炉まわり、壁掛け型テレビ、茶色い床) の写真
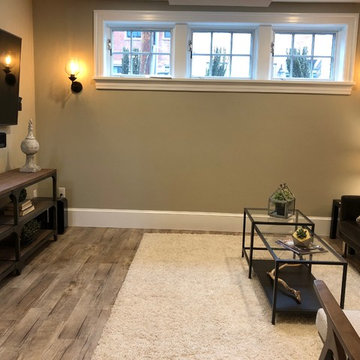
ボストンにある低価格の中くらいなミッドセンチュリースタイルのおしゃれな独立型ファミリールーム (ベージュの壁、ラミネートの床、暖炉なし、壁掛け型テレビ、グレーの床) の写真
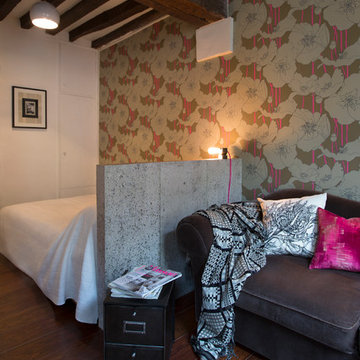
www.carolinechevalier.com
パリにある低価格の小さなミッドセンチュリースタイルのおしゃれなオープンリビング (マルチカラーの壁、濃色無垢フローリング、壁掛け型テレビ) の写真
パリにある低価格の小さなミッドセンチュリースタイルのおしゃれなオープンリビング (マルチカラーの壁、濃色無垢フローリング、壁掛け型テレビ) の写真
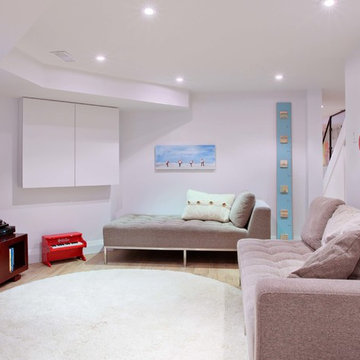
Our client wanted an open concept space in a long narrow home that left original textures and details untouched. A brick wall was exposed as a walnut kitchen and floor-to-ceiling glazing were added.
Construction by Greening Homes
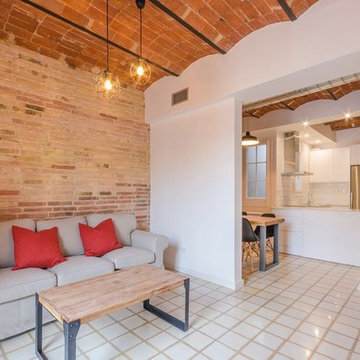
Inmatec instalaciones, Construcciones Carabantes & Ortega, TPC cocinas
バルセロナにある低価格の小さなミッドセンチュリースタイルのおしゃれな独立型ファミリールーム (白い壁、壁掛け型テレビ、ベージュの床) の写真
バルセロナにある低価格の小さなミッドセンチュリースタイルのおしゃれな独立型ファミリールーム (白い壁、壁掛け型テレビ、ベージュの床) の写真
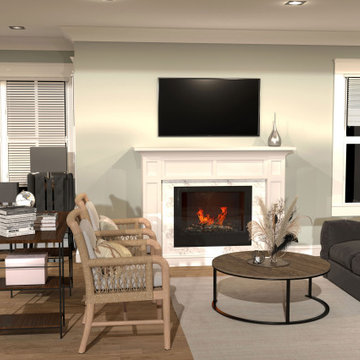
REMODELLING THE PORTION OF THE LIVING-ROOM & FAMILY-ROOM AREA. CREATING THE BEAUTIFULLY MADE MOULDING SYSTEM WITH CABINET (OPT.01) WITHOUT CABINET (OPT.02) NEXT TO THE MOULDING WITH THE FIREPLACE.
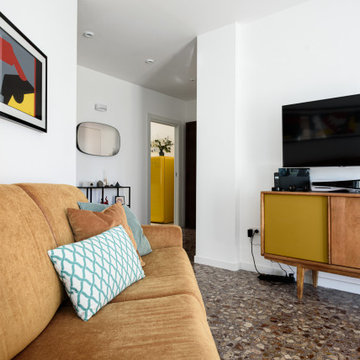
Il living è uno spazio irregolare che ospita sia la zona relax che la zona pranzo. E' il primo spazio in cui si arriva dall'ingresso, in diretta comunicazione con la cucina.
低価格のミッドセンチュリースタイルのファミリールーム (壁掛け型テレビ) の写真
1
