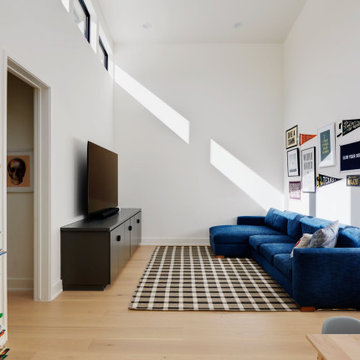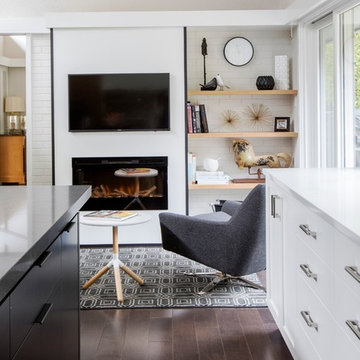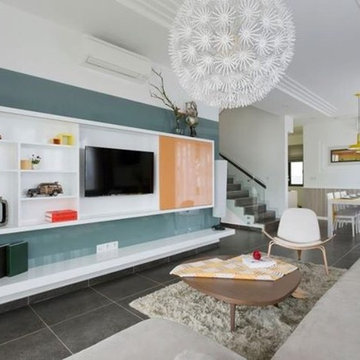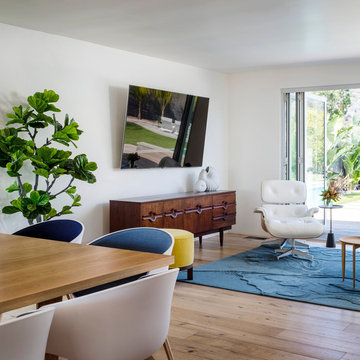高級な白いミッドセンチュリースタイルのファミリールーム (壁掛け型テレビ) の写真
絞り込み:
資材コスト
並び替え:今日の人気順
写真 1〜20 枚目(全 58 枚)
1/5

This full home mid-century remodel project is in an affluent community perched on the hills known for its spectacular views of Los Angeles. Our retired clients were returning to sunny Los Angeles from South Carolina. Amidst the pandemic, they embarked on a two-year-long remodel with us - a heartfelt journey to transform their residence into a personalized sanctuary.
Opting for a crisp white interior, we provided the perfect canvas to showcase the couple's legacy art pieces throughout the home. Carefully curating furnishings that complemented rather than competed with their remarkable collection. It's minimalistic and inviting. We created a space where every element resonated with their story, infusing warmth and character into their newly revitalized soulful home.
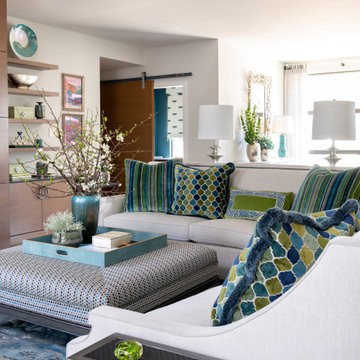
The clients desired an updated fireplace wall that would give a nod to the Mid-Century styling of their newly purchased 1958 home. The existing fireplace was faced with stack stone and included a raised hearth. The room was dark with the closest windows being on the covered back porch. Around the corner from the fireplace wall the hallway led to a small guest room with a wide opening and an existing, large modern barn door. This door, with horizontal panels served as the inspiration for facing the fireplace in clean, horizontal grained rift-cut white oak panels. The new fireplace design extended the horizontal wood design with 42” wide floating shelves above low enclosed cabinets for storage. The existing hearth was removed along with the existing stack stone, visually freeing up floor space and leaving the remaining firebox now a foot above the floor. The designer selected a custom, handcrafted Mid-Century style 4” circular pattern tile to be applied below the firebox as well as above and on each side.
Honed Absolute Black granite slab was specified for the new floor flush hearth as well as framing the inside and front edge of the firebox and the countertops on the new adjoining low cabinets. Circular hardware pulls in a polished chrome finish added a reflective touch of jewelry to the expanse of the clean horizontal design as well as repeating the circular tile pattern. The millwork lighting in the floating shelves helped illuminate the fireplace wall which extend the space.
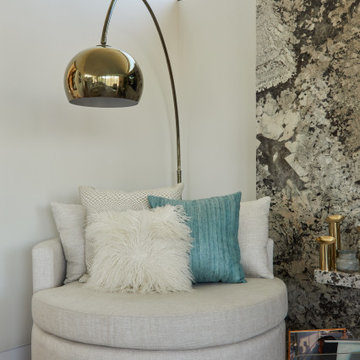
ロサンゼルスにある高級な中くらいなミッドセンチュリースタイルのおしゃれなオープンリビング (ゲームルーム、白い壁、無垢フローリング、標準型暖炉、石材の暖炉まわり、壁掛け型テレビ、茶色い床) の写真
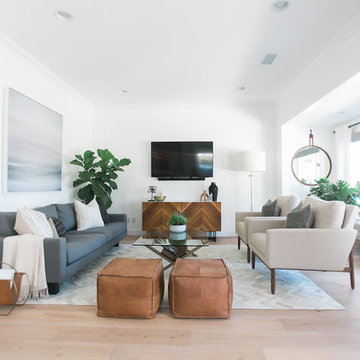
Jasmine Star
オレンジカウンティにある高級な広いミッドセンチュリースタイルのおしゃれなオープンリビング (白い壁、淡色無垢フローリング、暖炉なし、壁掛け型テレビ) の写真
オレンジカウンティにある高級な広いミッドセンチュリースタイルのおしゃれなオープンリビング (白い壁、淡色無垢フローリング、暖炉なし、壁掛け型テレビ) の写真
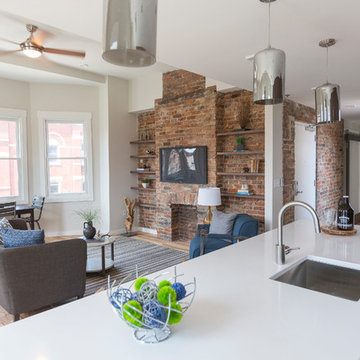
Ross Van Pelt
シンシナティにある高級な中くらいなミッドセンチュリースタイルのおしゃれなオープンリビング (グレーの壁、淡色無垢フローリング、標準型暖炉、レンガの暖炉まわり、壁掛け型テレビ、ベージュの床) の写真
シンシナティにある高級な中くらいなミッドセンチュリースタイルのおしゃれなオープンリビング (グレーの壁、淡色無垢フローリング、標準型暖炉、レンガの暖炉まわり、壁掛け型テレビ、ベージュの床) の写真

Inspired by the lobby of the iconic Riviera Hotel lobby in Palm Springs, the wall was removed and replaced with a screen block wall that creates a sense of connection to the rest of the house, while still defining the den area. Gray cork flooring makes a neutral backdrop, allowing the architecture of the space to be the champion. Rose quartz pink and modern greens come together in both furnishings and artwork to help create a modern lounge.
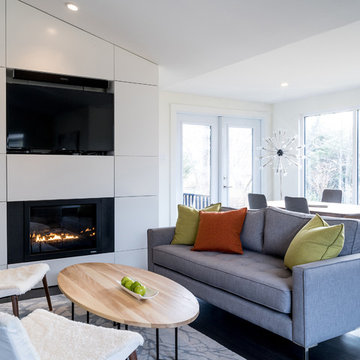
Photo credit: Julian Parkinson
Attica Furnishings staged this home renovation project by architect Peter Braithwaite, located in the historic South End of Halifax, Nova Scotia, near the cities largest municipal park. The project was a complete redesign and transformation of a dated house in a traditional neighborhood into a contemporary residence. The design intent was to pay homage to the historical neighborhood by maintaining the original form of the structure while modernizing the aesthetic and detailing. Coffee table by Christopher Joyce.
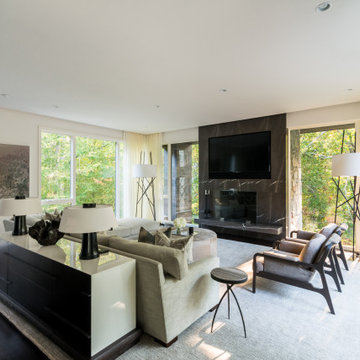
アトランタにある高級な広いミッドセンチュリースタイルのおしゃれなオープンリビング (濃色無垢フローリング、標準型暖炉、石材の暖炉まわり、壁掛け型テレビ、茶色い床、表し梁、板張り壁) の写真
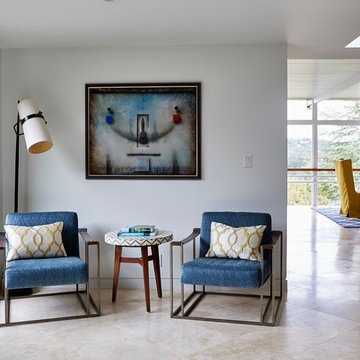
Cozy corner of the family room with a view of the dining room in East Bay home.
Photos Eric Zepeda Studio
サンフランシスコにある高級な中くらいなミッドセンチュリースタイルのおしゃれなオープンリビング (白い壁、トラバーチンの床、壁掛け型テレビ) の写真
サンフランシスコにある高級な中くらいなミッドセンチュリースタイルのおしゃれなオープンリビング (白い壁、トラバーチンの床、壁掛け型テレビ) の写真
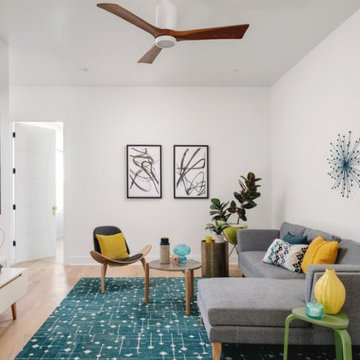
Our Austin studio decided to go bold with this project by ensuring that each space had a unique identity in the Mid-Century Modern style bathroom, butler's pantry, and mudroom. We covered the bathroom walls and flooring with stylish beige and yellow tile that was cleverly installed to look like two different patterns. The mint cabinet and pink vanity reflect the mid-century color palette. The stylish knobs and fittings add an extra splash of fun to the bathroom.
The butler's pantry is located right behind the kitchen and serves multiple functions like storage, a study area, and a bar. We went with a moody blue color for the cabinets and included a raw wood open shelf to give depth and warmth to the space. We went with some gorgeous artistic tiles that create a bold, intriguing look in the space.
In the mudroom, we used siding materials to create a shiplap effect to create warmth and texture – a homage to the classic Mid-Century Modern design. We used the same blue from the butler's pantry to create a cohesive effect. The large mint cabinets add a lighter touch to the space.
---
Project designed by the Atomic Ranch featured modern designers at Breathe Design Studio. From their Austin design studio, they serve an eclectic and accomplished nationwide clientele including in Palm Springs, LA, and the San Francisco Bay Area.
For more about Breathe Design Studio, see here: https://www.breathedesignstudio.com/
To learn more about this project, see here: https://www.breathedesignstudio.com/-atomic-ranch-1
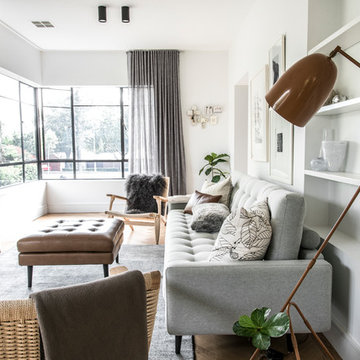
Tim Bean Photography
キャンベラにある高級な中くらいなミッドセンチュリースタイルのおしゃれなオープンリビング (白い壁、無垢フローリング、壁掛け型テレビ、茶色い床) の写真
キャンベラにある高級な中くらいなミッドセンチュリースタイルのおしゃれなオープンリビング (白い壁、無垢フローリング、壁掛け型テレビ、茶色い床) の写真
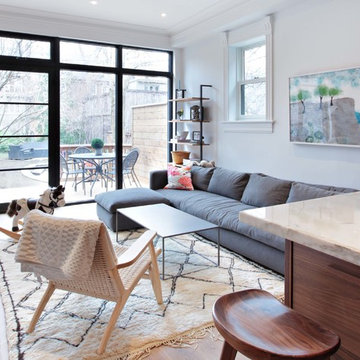
Our client wanted an open concept space in a long narrow home that left original textures and details untouched. A brick wall was exposed as a walnut kitchen and industrial style floor-to-ceiling glazing were added. Highlights are a Beni Ourain Moroccan rug from the Atlas Mountains and a CH-25 chair from our favourite Scandinavian furniture designer Hans Wegner.
Industrial and Mid-Century Modern flourishes were added into the originally Victorian-era home.
Construction by Greening Homes
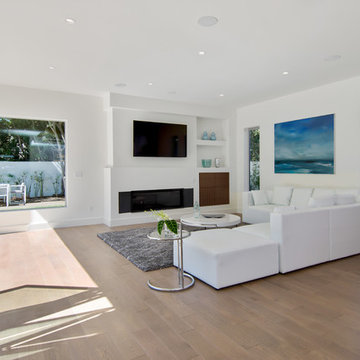
Midcentury Modern home in Venice, California.
ロサンゼルスにある高級な広いミッドセンチュリースタイルのおしゃれなオープンリビング (白い壁、淡色無垢フローリング、壁掛け型テレビ、漆喰の暖炉まわり、横長型暖炉) の写真
ロサンゼルスにある高級な広いミッドセンチュリースタイルのおしゃれなオープンリビング (白い壁、淡色無垢フローリング、壁掛け型テレビ、漆喰の暖炉まわり、横長型暖炉) の写真
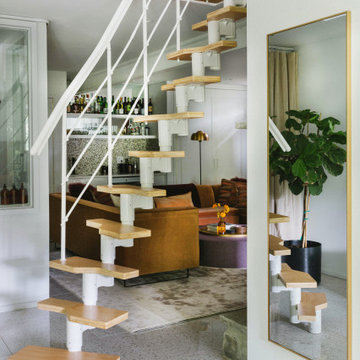
ニューヨークにある高級な中くらいなミッドセンチュリースタイルのおしゃれなファミリールーム (ホームバー、白い壁、淡色無垢フローリング、標準型暖炉、石材の暖炉まわり、壁掛け型テレビ、ベージュの床、表し梁) の写真
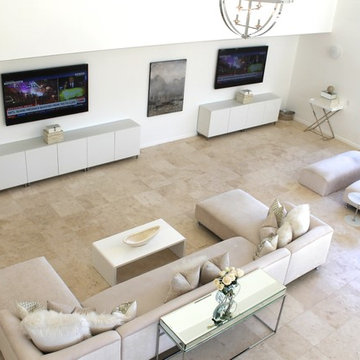
Lulu Lundstedt
フェニックスにある高級な広いミッドセンチュリースタイルのおしゃれなオープンリビング (白い壁、トラバーチンの床、暖炉なし、壁掛け型テレビ) の写真
フェニックスにある高級な広いミッドセンチュリースタイルのおしゃれなオープンリビング (白い壁、トラバーチンの床、暖炉なし、壁掛け型テレビ) の写真
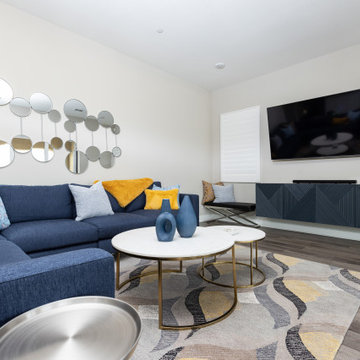
サンディエゴにある高級な広いミッドセンチュリースタイルのおしゃれなオープンリビング (グレーの壁、クッションフロア、壁掛け型テレビ、茶色い床) の写真
高級な白いミッドセンチュリースタイルのファミリールーム (壁掛け型テレビ) の写真
1
