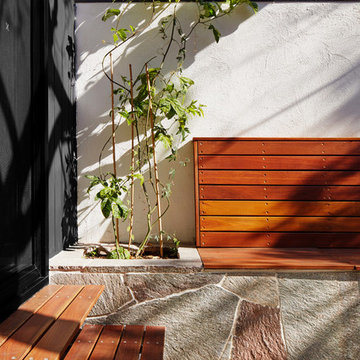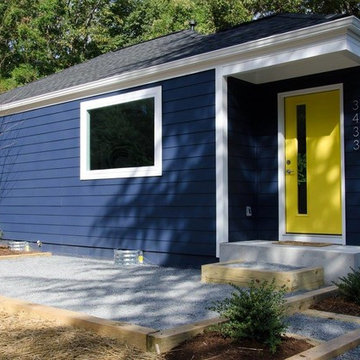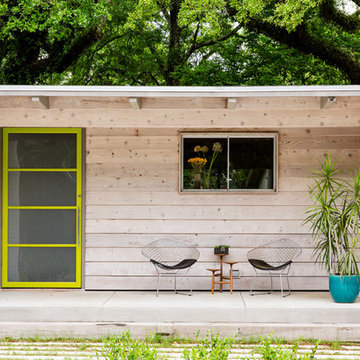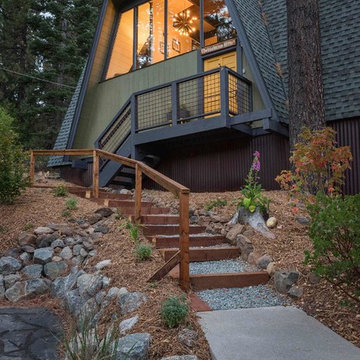小さなミッドセンチュリースタイルの木の家 (漆喰サイディング) の写真
絞り込み:
資材コスト
並び替え:今日の人気順
写真 1〜20 枚目(全 152 枚)
1/5
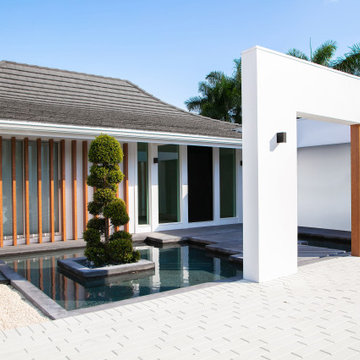
The Courtyard House, designed in 1964 by Sarasota School of Architecture's Jack West, is a Homes for Better Living Award winner, published in Architectural Record Houses of 1965. Known for it's simple materiality, open plan, and sweeping curving roof shape, the home had seen several renovations before the current owners came to us with a challenge: let us celebrate the spirit of the Courtyard House with a serene reflecting pool at the entry of the home.
The design strategy was to introduce several wall planes, perforated and screened with wood-look aluminum battens, that gradually reveal the home and provide a neutral base for the strong, sweeping curved form of the existing roof.
The introduction of the wall planes allowed for a subtle reorganization of the entry sequence, and a unique opportunity to experience the reflecting pool with a sense of privacy.
A new pool and terrace with integrated fire feature look over the beautiful Dolphin Waterway, and provide for a relaxing evening for the family, or a backdrop for a large gathering.
Winner of 2020 SRQ Magazine Home of the Year Platinum aware for Best Remodel/Renovation and Gold award for Band Best Landscape Design.

A dining pavilion that floats in the water on the city side of the house and floats in air on the rural side of the house. There is waterfall that runs under the house connecting the orthogonal pond on the city side with the free form pond on the rural side.

Concrete patio with Ipe wood walls. Floor to ceiling windows and doors to living room with exposed wood beamed ceiling and mid-century modern style furniture, in mid-century-modern home renovation in Berkeley, California - Photo by Bruce Damonte.
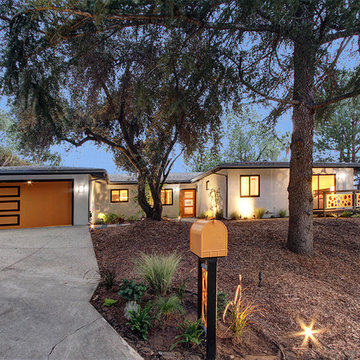
Dynamic Exterior with fun Garage and Circle Railings
ロサンゼルスにある小さなミッドセンチュリースタイルのおしゃれな家の外観 (漆喰サイディング) の写真
ロサンゼルスにある小さなミッドセンチュリースタイルのおしゃれな家の外観 (漆喰サイディング) の写真
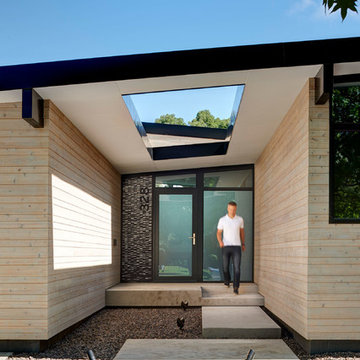
Photo: Cameron Campbell Integrated Studio
シーダーラピッズにある小さなミッドセンチュリースタイルのおしゃれな家の外観の写真
シーダーラピッズにある小さなミッドセンチュリースタイルのおしゃれな家の外観の写真
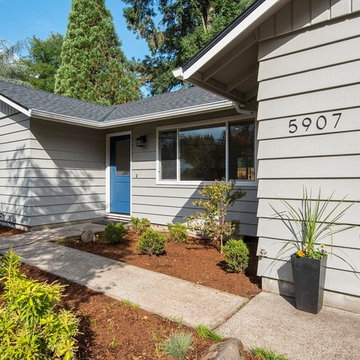
This cute house needed some serious work. A new roof, fresh coat of paint, and new landscaping gave it beautiful curb appeal.
ポートランドにあるお手頃価格の小さなミッドセンチュリースタイルのおしゃれな家の外観の写真
ポートランドにあるお手頃価格の小さなミッドセンチュリースタイルのおしゃれな家の外観の写真
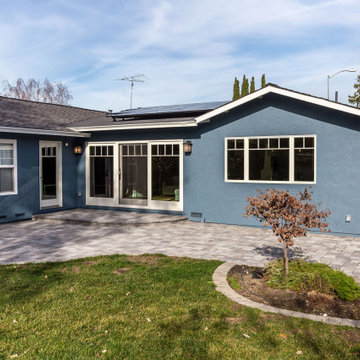
Next Stage Design + Build, San Jose, California, 2022 Regional CotY Award Winner, Residential Addition Over $250,000
他の地域にある高級な小さなミッドセンチュリースタイルのおしゃれな家の外観 (漆喰サイディング) の写真
他の地域にある高級な小さなミッドセンチュリースタイルのおしゃれな家の外観 (漆喰サイディング) の写真
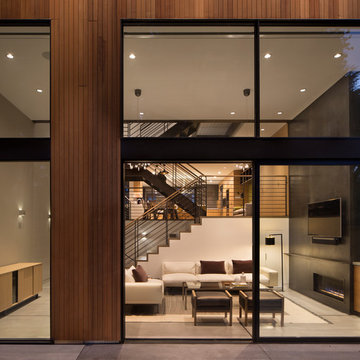
John Lum Architecture
Paul Dyer Photography
サンフランシスコにある小さなミッドセンチュリースタイルのおしゃれな家の外観の写真
サンフランシスコにある小さなミッドセンチュリースタイルのおしゃれな家の外観の写真

Good design comes in all forms, and a play house is no exception. When asked if we could come up with a little something for our client's daughter and her friends that also complimented the main house, we went to work. Complete with monkey bars, a swing, built-in table & bench, & a ladder up a cozy loft - this spot is a place for the imagination to be set free...and all within easy view while the parents hang with friends on the deck and whip up a little something in the outdoor kitchen.
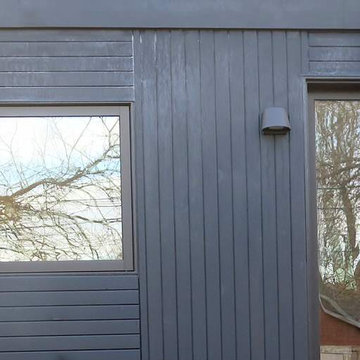
The exterior with the new window and door. Painted wood veneer.
トロントにある低価格の小さなミッドセンチュリースタイルのおしゃれな家の外観の写真
トロントにある低価格の小さなミッドセンチュリースタイルのおしゃれな家の外観の写真
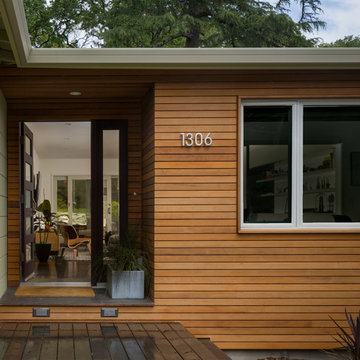
Newly articulated entry. Office on the right was created by enclosing an existing porch.
photos: Scott Hargis
サンフランシスコにあるお手頃価格の小さなミッドセンチュリースタイルのおしゃれな家の外観の写真
サンフランシスコにあるお手頃価格の小さなミッドセンチュリースタイルのおしゃれな家の外観の写真
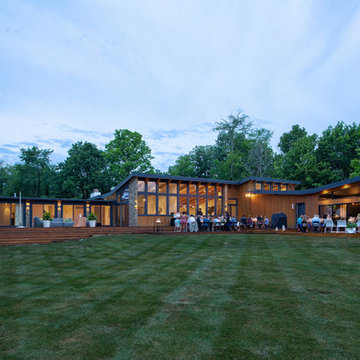
Back Elevation During Summer Party - Cigar Room - Midcentury Modern Addition - Brendonwood, Indianapolis - Architect: HAUS | Architecture For Modern Lifestyles - Construction Manager: WERK | Building Modern - Photo: HAUS
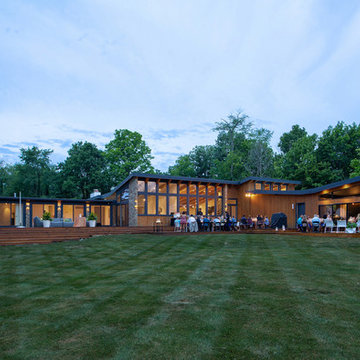
Rear Elevation Fall 2018 - Cigar Room - Midcentury Modern Addition - Brendonwood, Indianapolis - Architect: HAUS | Architecture For Modern Lifestyles - Construction Manager:
WERK | Building Modern - Photo: HAUS

photo by Jeffery Edward Tryon
フィラデルフィアにある高級な小さなミッドセンチュリースタイルのおしゃれな家の外観 (縦張り) の写真
フィラデルフィアにある高級な小さなミッドセンチュリースタイルのおしゃれな家の外観 (縦張り) の写真

Our Austin studio decided to go bold with this project by ensuring that each space had a unique identity in the Mid-Century Modern style bathroom, butler's pantry, and mudroom. We covered the bathroom walls and flooring with stylish beige and yellow tile that was cleverly installed to look like two different patterns. The mint cabinet and pink vanity reflect the mid-century color palette. The stylish knobs and fittings add an extra splash of fun to the bathroom.
The butler's pantry is located right behind the kitchen and serves multiple functions like storage, a study area, and a bar. We went with a moody blue color for the cabinets and included a raw wood open shelf to give depth and warmth to the space. We went with some gorgeous artistic tiles that create a bold, intriguing look in the space.
In the mudroom, we used siding materials to create a shiplap effect to create warmth and texture – a homage to the classic Mid-Century Modern design. We used the same blue from the butler's pantry to create a cohesive effect. The large mint cabinets add a lighter touch to the space.
---
Project designed by the Atomic Ranch featured modern designers at Breathe Design Studio. From their Austin design studio, they serve an eclectic and accomplished nationwide clientele including in Palm Springs, LA, and the San Francisco Bay Area.
For more about Breathe Design Studio, see here: https://www.breathedesignstudio.com/
To learn more about this project, see here:
https://www.breathedesignstudio.com/atomic-ranch
小さなミッドセンチュリースタイルの木の家 (漆喰サイディング) の写真
1
