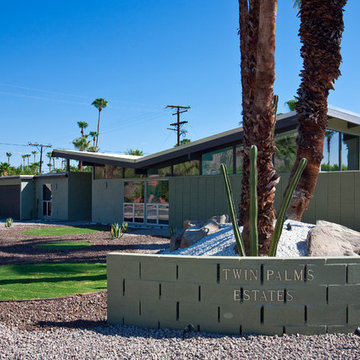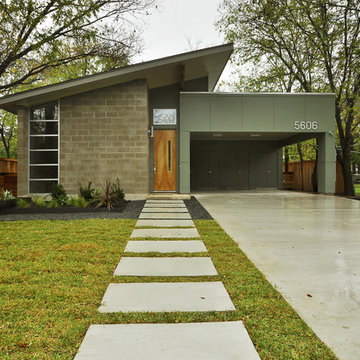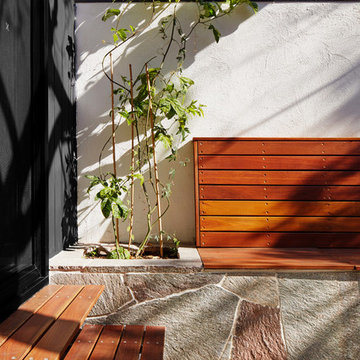小さな、巨大なミッドセンチュリースタイルの家の外観 (全タイプのサイディング素材) の写真
絞り込み:
資材コスト
並び替え:今日の人気順
写真 1〜20 枚目(全 640 枚)
1/5

This is the renovated design which highlights the vaulted ceiling that projects through to the exterior.
シカゴにある高級な小さなミッドセンチュリースタイルのおしゃれな家の外観 (コンクリート繊維板サイディング、下見板張り) の写真
シカゴにある高級な小さなミッドセンチュリースタイルのおしゃれな家の外観 (コンクリート繊維板サイディング、下見板張り) の写真

With a grand total of 1,247 square feet of living space, the Lincoln Deck House was designed to efficiently utilize every bit of its floor plan. This home features two bedrooms, two bathrooms, a two-car detached garage and boasts an impressive great room, whose soaring ceilings and walls of glass welcome the outside in to make the space feel one with nature.
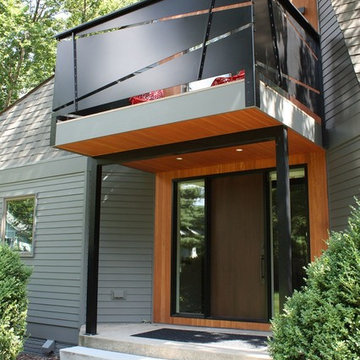
Complete renovation of Mid-Century Modern Home in Iowa City, Iowa.
シーダーラピッズにあるラグジュアリーな巨大なミッドセンチュリースタイルのおしゃれな家の外観 (コンクリート繊維板サイディング、緑の外壁) の写真
シーダーラピッズにあるラグジュアリーな巨大なミッドセンチュリースタイルのおしゃれな家の外観 (コンクリート繊維板サイディング、緑の外壁) の写真

We like drawing inspiration from mid century queues. Examples of this can be seen in the low pitched roof lines and tapered brick. We also like to think you can get some big looks while still being frugal. While going for a tongue and groove cedar look, we opted to use cedar fence pickets to give us and inexpensive but decadent feel to our roof eaves.

Whole house remodel of a classic Mid-Century style beach bungalow into a modern beach villa.
Architect: Neumann Mendro Andrulaitis
General Contractor: Allen Construction
Photographer: Ciro Coelho
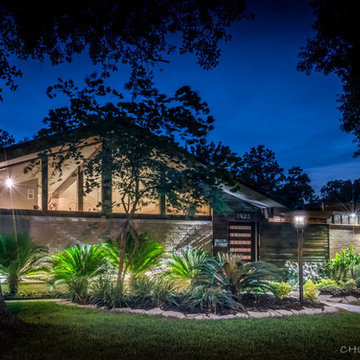
This Midcentury Modern Home was originally built in 1964 and was completely over-hauled and a seriously major renovation! We transformed 5 rooms into 1 great room and raised the ceiling by removing all the attic space. Initially, we wanted to keep the original terrazzo flooring throughout the house, but unfortunately we could not bring it back to life. This house is a 3200 sq. foot one story. We are still renovating, since this is my house...I will keep the pictures updated as we progress! Photo by Chuck Williams
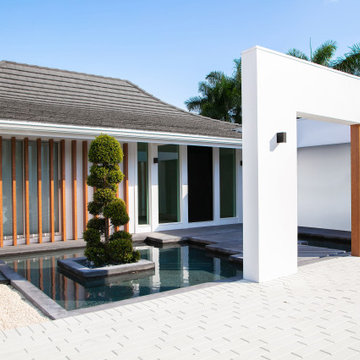
The Courtyard House, designed in 1964 by Sarasota School of Architecture's Jack West, is a Homes for Better Living Award winner, published in Architectural Record Houses of 1965. Known for it's simple materiality, open plan, and sweeping curving roof shape, the home had seen several renovations before the current owners came to us with a challenge: let us celebrate the spirit of the Courtyard House with a serene reflecting pool at the entry of the home.
The design strategy was to introduce several wall planes, perforated and screened with wood-look aluminum battens, that gradually reveal the home and provide a neutral base for the strong, sweeping curved form of the existing roof.
The introduction of the wall planes allowed for a subtle reorganization of the entry sequence, and a unique opportunity to experience the reflecting pool with a sense of privacy.
A new pool and terrace with integrated fire feature look over the beautiful Dolphin Waterway, and provide for a relaxing evening for the family, or a backdrop for a large gathering.
Winner of 2020 SRQ Magazine Home of the Year Platinum aware for Best Remodel/Renovation and Gold award for Band Best Landscape Design.
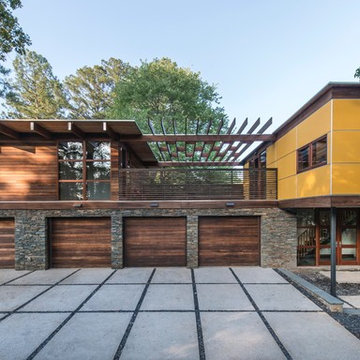
The western facade functions as the family walking and vehicular access. The in-law suite, in anticipation of frequent and extended family member visits is above the garage with an elevated pergola connecting the in-law suite and the main house.
Photography: Fredrik Brauer

A dining pavilion that floats in the water on the city side of the house and floats in air on the rural side of the house. There is waterfall that runs under the house connecting the orthogonal pond on the city side with the free form pond on the rural side.

Concrete patio with Ipe wood walls. Floor to ceiling windows and doors to living room with exposed wood beamed ceiling and mid-century modern style furniture, in mid-century-modern home renovation in Berkeley, California - Photo by Bruce Damonte.
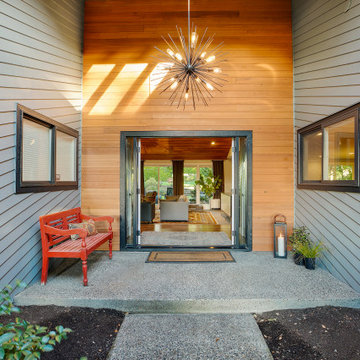
Wood paneling, fresh paint, a black French door, and new light fixture give the entry to this Portland home a brand-new look.
ポートランドにあるラグジュアリーな巨大なミッドセンチュリースタイルのおしゃれな家の外観 (下見板張り) の写真
ポートランドにあるラグジュアリーな巨大なミッドセンチュリースタイルのおしゃれな家の外観 (下見板張り) の写真
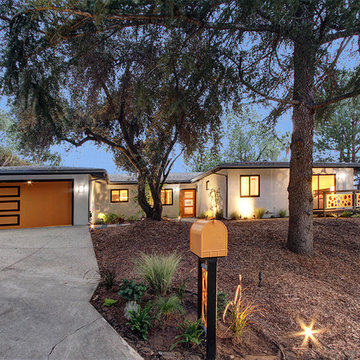
Dynamic Exterior with fun Garage and Circle Railings
ロサンゼルスにある小さなミッドセンチュリースタイルのおしゃれな家の外観 (漆喰サイディング) の写真
ロサンゼルスにある小さなミッドセンチュリースタイルのおしゃれな家の外観 (漆喰サイディング) の写真
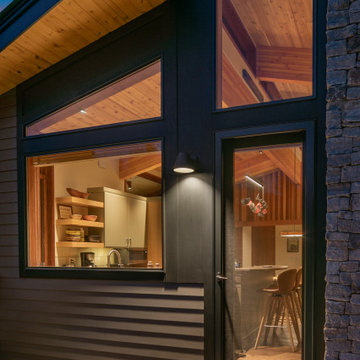
With a grand total of 1,247 square feet of living space, the Lincoln Deck House was designed to efficiently utilize every bit of its floor plan. This home features two bedrooms, two bathrooms, a two-car detached garage and boasts an impressive great room, whose soaring ceilings and walls of glass welcome the outside in to make the space feel one with nature.
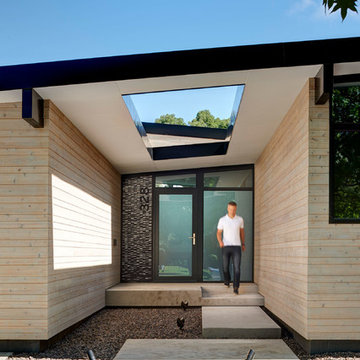
Photo: Cameron Campbell Integrated Studio
シーダーラピッズにある小さなミッドセンチュリースタイルのおしゃれな家の外観の写真
シーダーラピッズにある小さなミッドセンチュリースタイルのおしゃれな家の外観の写真
小さな、巨大なミッドセンチュリースタイルの家の外観 (全タイプのサイディング素材) の写真
1

