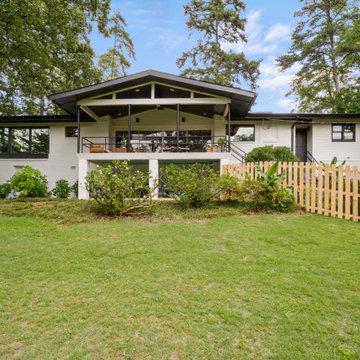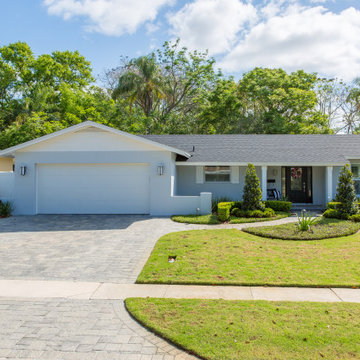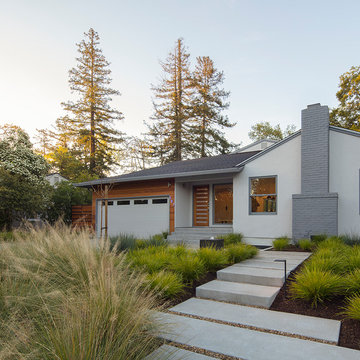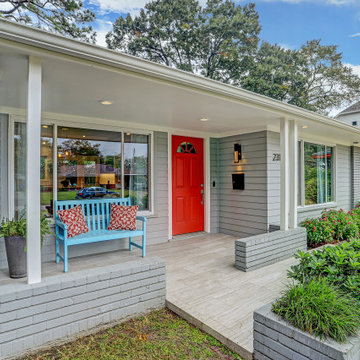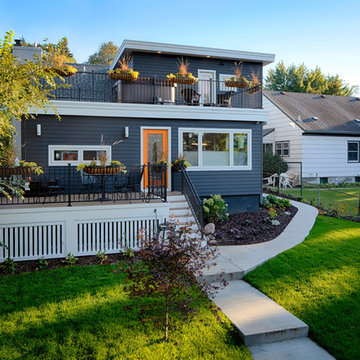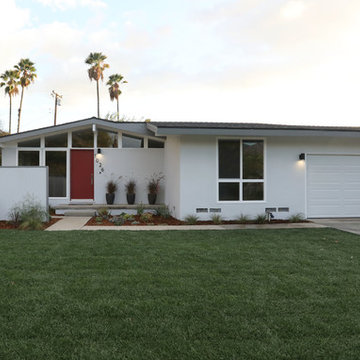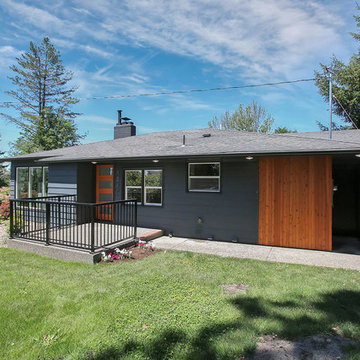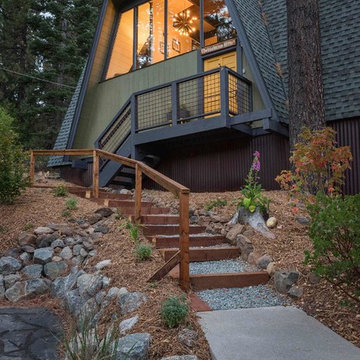ミッドセンチュリースタイルの板屋根の家の写真
絞り込み:
資材コスト
並び替え:今日の人気順
写真 141〜160 枚目(全 1,383 枚)
1/3
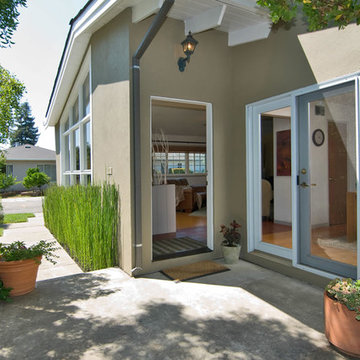
Architect Paul Kelley remodeled the bulk of this 1950s mid-century modern residence — his own home for more than a quarter of a century — by maximizing the residence’s sleek lines and retro-chic feel. He paid particular attention to preserving the history of the house, while updating and improving just about every corner. The master suite became an airy retreat with the addition of a vaulted ceiling and a brand-new bathroom and walk-in closet created from space borrowed from surrounding areas. The existing garage was converted to a studio, while a carport became a new garage.
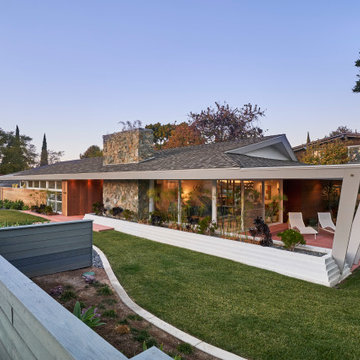
The architectural, historic preservation for this MCM gem of a home gave detailed attention to everything from restoring and repairing the once painted over wood siding to, repairing the windows, and bringing back the iconic patio fin detail that had morphed through the years. This meticulous attention to detail per the architect earned the distinction of being formally recognized as a historic home and ultimately qualifying for the coveted California Mills act. With stretches of glass walls and a seamless flow from outside-in and and inside-out - the connection to the landscape design ties the property all together with a variety of spaces to either entertain, play, or relax.
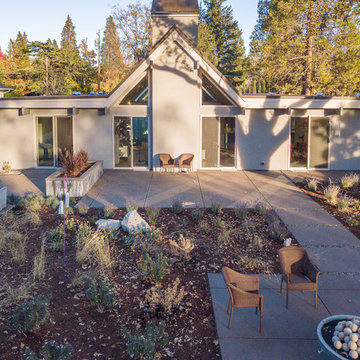
Jesse Smith
他の地域にある中くらいなミッドセンチュリースタイルのおしゃれな家の外観 (混合材サイディング、マルチカラーの外壁) の写真
他の地域にある中くらいなミッドセンチュリースタイルのおしゃれな家の外観 (混合材サイディング、マルチカラーの外壁) の写真
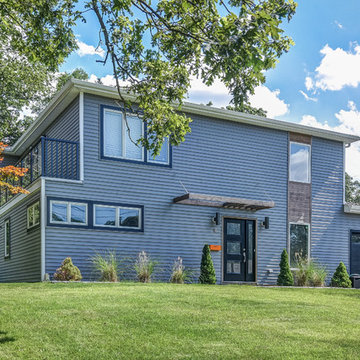
This bold Livingston project by started with a modest 1.5 story, 3 bedroom home. The home was gut remodeled with a 2nd floor addition and 2-story addition in back. The balcony off the 2nd-floor master suite removed the need for a side-yard set-back variance. Nu Interiors and Ale Wood and Design Construction. Photo by Greg Martz.
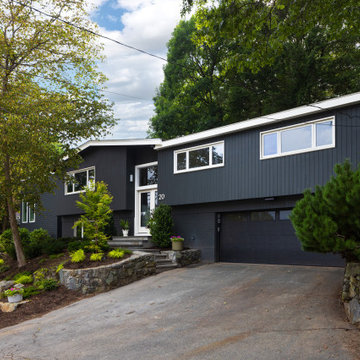
Exterior View from Northeast
ボストンにある高級な中くらいなミッドセンチュリースタイルのおしゃれな家の外観 (下見板張り) の写真
ボストンにある高級な中くらいなミッドセンチュリースタイルのおしゃれな家の外観 (下見板張り) の写真
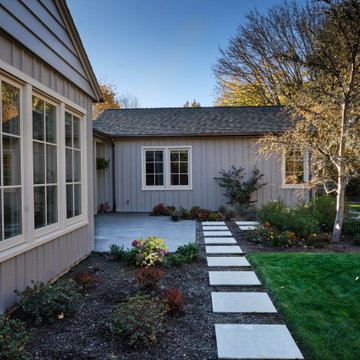
A vignette of the backyard patio.Pavers lead around the house.
ポートランドにあるラグジュアリーなミッドセンチュリースタイルのおしゃれな家の外観の写真
ポートランドにあるラグジュアリーなミッドセンチュリースタイルのおしゃれな家の外観の写真
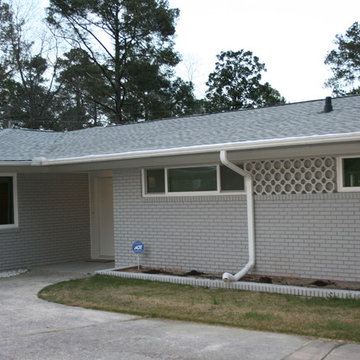
Unfortunately, I don't have a green thumb - and the Lamb's Ear that looked so pretty a few months after we planted them, did not survive. Note the detail of the round decorative bricks; they also provide the wall along the drive and carport.
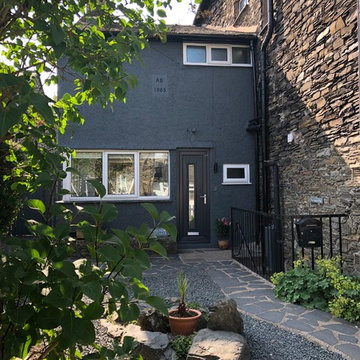
This traditional lakeland slate home was seriously outdated and needed completing gutting and refurbishing throughout. The interior is a mixture of Scandinavian, midcentury, contemporary and traditional elements with both bold colours and soft neutrals and quite a few quirky surprises.
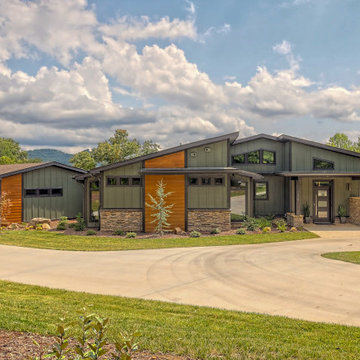
mid-century design with organic feel for the lake and surrounding mountains
アトランタにある高級なミッドセンチュリースタイルのおしゃれな家の外観 (混合材サイディング、緑の外壁) の写真
アトランタにある高級なミッドセンチュリースタイルのおしゃれな家の外観 (混合材サイディング、緑の外壁) の写真
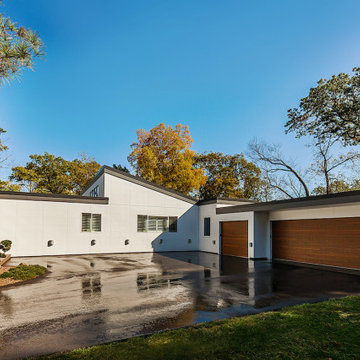
An addition with clerestory windows adds interest to the exterior experience. Part of a whole-home renovation and addition by Meadowlark Design+Build in Ann Arbor, Michigan. Professional photography by Jeff Garland.

Outside this elegantly designed modern prairie-style home built by Hibbs Homes, the mixed-use of wood, stone, and James Hardie Lap Siding brings dimension and texture to a modern, clean-lined front elevation. The hipped rooflines, angled columns, and use of windows complete the look.
ミッドセンチュリースタイルの板屋根の家の写真
8
