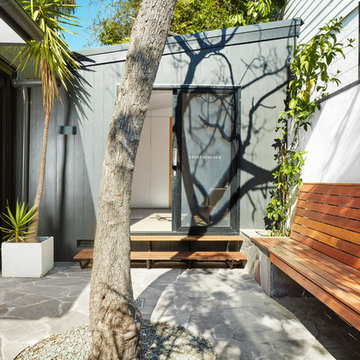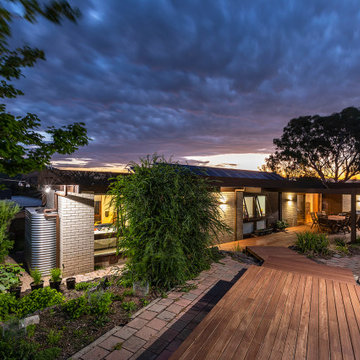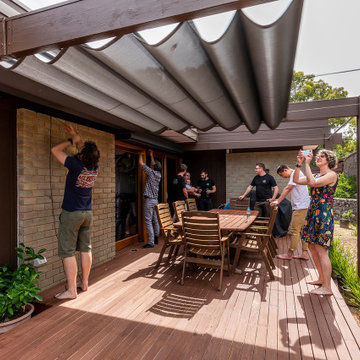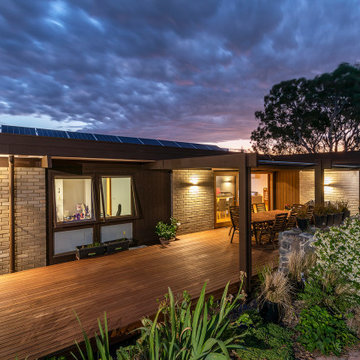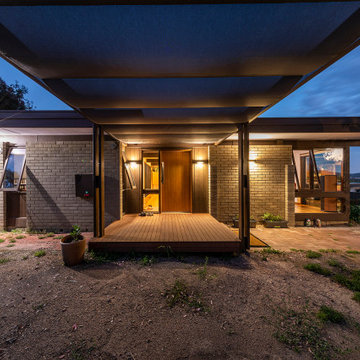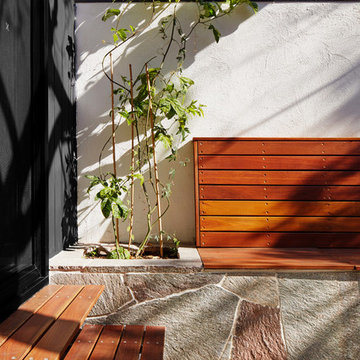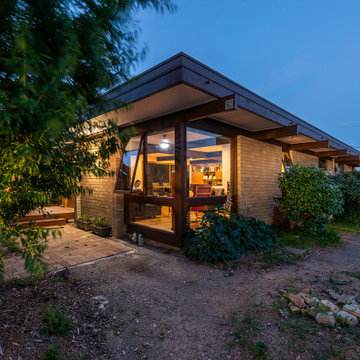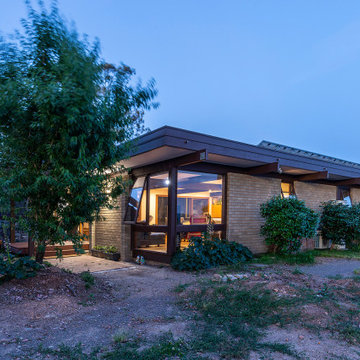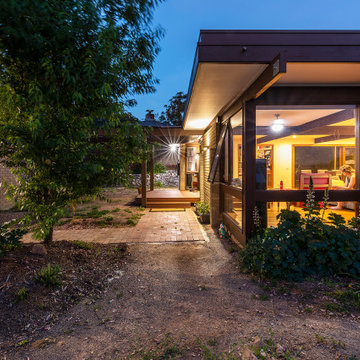小さなミッドセンチュリースタイルの家の外観の写真
絞り込み:
資材コスト
並び替え:今日の人気順
写真 1〜20 枚目(全 26 枚)
1/5
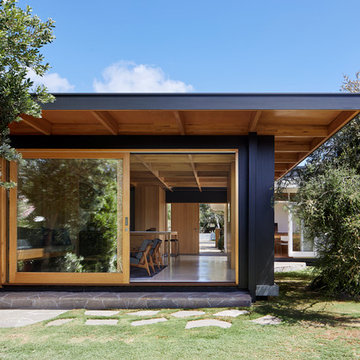
Located in Rye on the Mornington Peninsula this addition helps to create a family home from the original 1960’s weekender. Although in good condition the late modernist home lacked the living spaces and good connections to the garden that the family required.
The owners were very keen to honour and respect the original dwelling. Minimising change where possible especially to the finely crafted timber ceiling and dress timber windows typical of the period.
The addition is located on a corner of the original house, east facing windows to the existing living spaces become west facing glazing to the additions. A new entry is located at the junction of old and new creating direct access from front to back.

ELITE LIVING IN LILONGWE - MALAWI
Located in Area 47, this proposed 1-acre lot development containing a mix of 1 and 2 bedroom modern townhouses with a clean-line design and feel houses 41 Units. Each house also contains an indoor-outdoor living concept and an open plan living concept. Surrounded by a lush green-gated community, the project will offer young professionals a unique combination of comfort, convenience, natural beauty and tranquility.
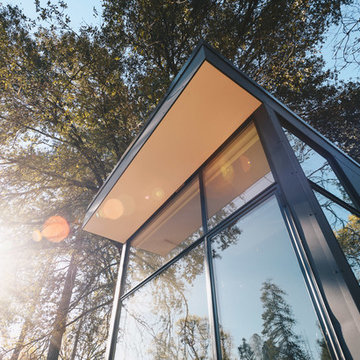
Autocamp Yosemite is composed of pre-fabricated mobile cabins. Designed with the idea that camping can be comfortable, luxurious and still allow guests to connect to nature. The midcentury modern aesthetic draws from our experience camping in that era and the seamless connection to its surroundings that it promotes.
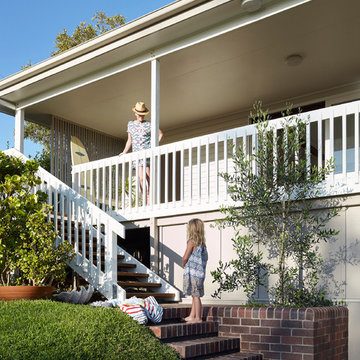
Front veranda with brick planter and stairs.
サンシャインコーストにあるお手頃価格の小さなミッドセンチュリースタイルのおしゃれな家の外観の写真
サンシャインコーストにあるお手頃価格の小さなミッドセンチュリースタイルのおしゃれな家の外観の写真
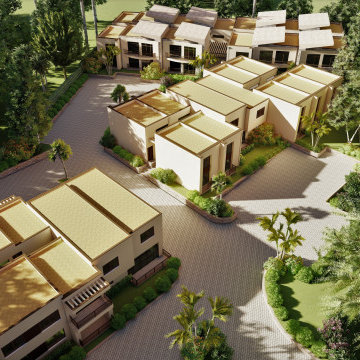
ELITE LIVING IN LILONGWE - MALAWI
Located in Area 47, this proposed 1-acre lot development containing a mix of 1 and 2 bedroom modern townhouses with a clean-line design and feel houses 41 Units. Each house also contains an indoor-outdoor living concept and an open plan living concept. Surrounded by a lush green-gated community, the project will offer young professionals a unique combination of comfort, convenience, natural beauty and tranquility.

四角のファサード。二階のデッキ部分には目隠しにテント生地を採択しました。
東京23区にある小さなミッドセンチュリースタイルのおしゃれな家の外観 (メタルサイディング) の写真
東京23区にある小さなミッドセンチュリースタイルのおしゃれな家の外観 (メタルサイディング) の写真
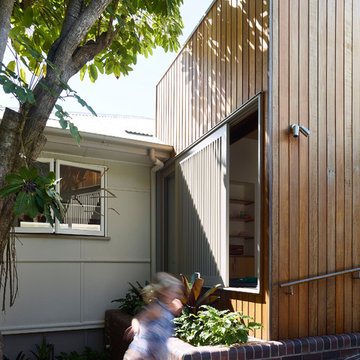
Teak cladding on sunroom opening up to boxed garden bed and pathway.
サンシャインコーストにあるお手頃価格の小さなミッドセンチュリースタイルのおしゃれな家の外観の写真
サンシャインコーストにあるお手頃価格の小さなミッドセンチュリースタイルのおしゃれな家の外観の写真
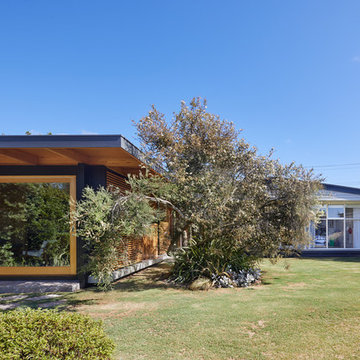
Located in Rye on the Mornington Peninsula this addition helps to create a family home from the original 1960’s weekender. Although in good condition the late modernist home lacked the living spaces and good connections to the garden that the family required.
The owners were very keen to honour and respect the original dwelling. Minimising change where possible especially to the finely crafted timber ceiling and dress timber windows typical of the period.
The addition is located on a corner of the original house, east facing windows to the existing living spaces become west facing glazing to the additions. A new entry is located at the junction of old and new creating direct access from front to back.
小さなミッドセンチュリースタイルの家の外観の写真
1


