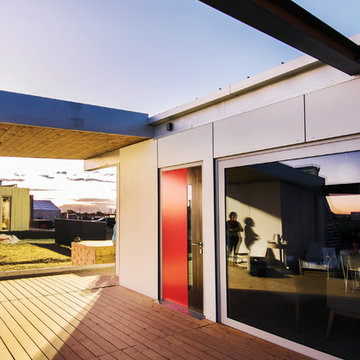小さなミッドセンチュリースタイルの白い家 (アドベサイディング、ガラスサイディング、メタルサイディング) の写真
並び替え:今日の人気順
写真 1〜5 枚目(全 5 枚)

四角のファサード。二階のデッキ部分には目隠しにテント生地を採択しました。
東京23区にある小さなミッドセンチュリースタイルのおしゃれな家の外観 (メタルサイディング) の写真
東京23区にある小さなミッドセンチュリースタイルのおしゃれな家の外観 (メタルサイディング) の写真

The Solar Decathlon project’s focus on energy efficiency and modern design led them to select the Glo A5 Series windows and doors for the project. Two large Lift and Slide doors paired with hidden sash windows and two custom – and bright red – D1 entry doors complement the modern aesthetic of the home and provide exceptional thermal performance. High performance spacers, low iron glass, larger continuous thermal breaks, and multiple air seals deliver high performance, cost effective durability and sophisticated design. Beyond performance and looks, the A5 Series windows and doors provide natural ventilation and a strong visual connection to the outdoors.
Photography by: Nita Torrey Photography

四角のファサード。二階のデッキ部分には目隠しにテント生地を採択しました。
東京23区にある小さなミッドセンチュリースタイルのおしゃれな家の外観 (メタルサイディング) の写真
東京23区にある小さなミッドセンチュリースタイルのおしゃれな家の外観 (メタルサイディング) の写真

四角のファサード。二階のデッキ部分には目隠しにテント生地を採択しました。
東京23区にある小さなミッドセンチュリースタイルのおしゃれな家の外観 (メタルサイディング) の写真
東京23区にある小さなミッドセンチュリースタイルのおしゃれな家の外観 (メタルサイディング) の写真
小さなミッドセンチュリースタイルの白い家 (アドベサイディング、ガラスサイディング、メタルサイディング) の写真
1
