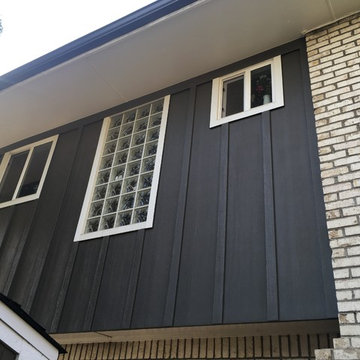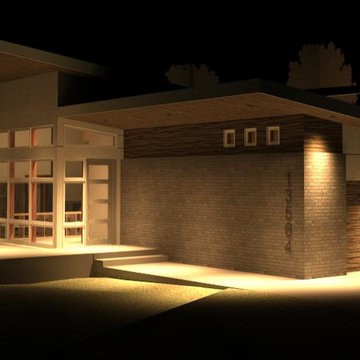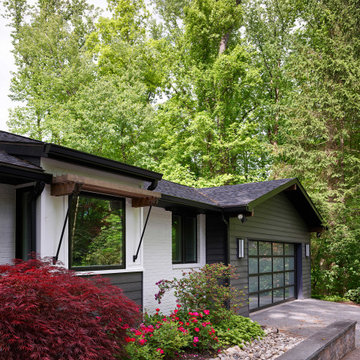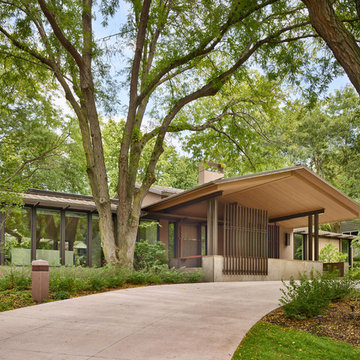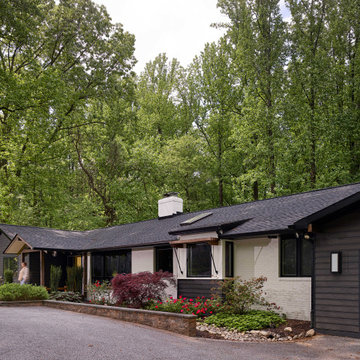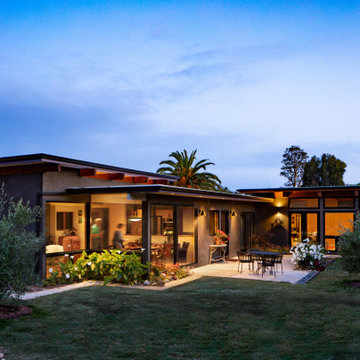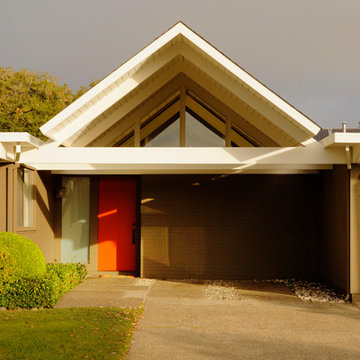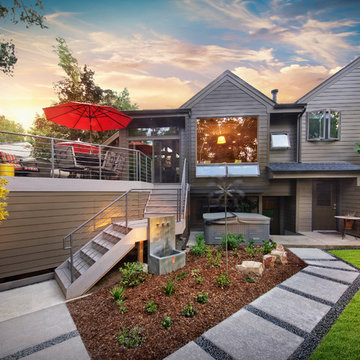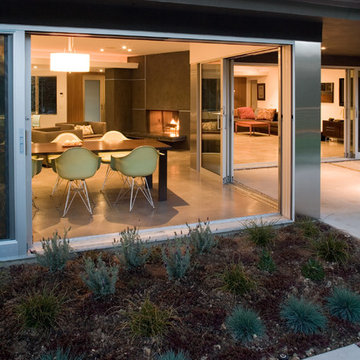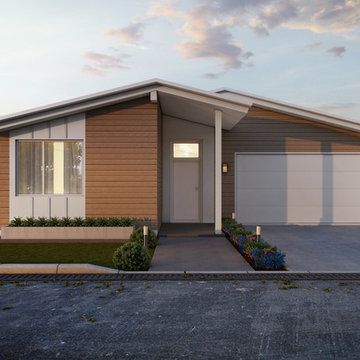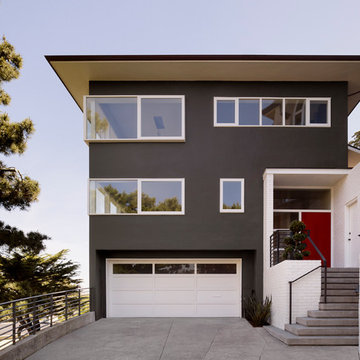ミッドセンチュリースタイルの茶色い家 (コンクリート繊維板サイディング、漆喰サイディング) の写真
絞り込み:
資材コスト
並び替え:今日の人気順
写真 1〜20 枚目(全 73 枚)
1/5

This 1960s split-level home desperately needed a change - not bigger space, just better. We removed the walls between the kitchen, living, and dining rooms to create a large open concept space that still allows a clear definition of space, while offering sight lines between spaces and functions. Homeowners preferred an open U-shape kitchen rather than an island to keep kids out of the cooking area during meal-prep, while offering easy access to the refrigerator and pantry. Green glass tile, granite countertops, shaker cabinets, and rustic reclaimed wood accents highlight the unique character of the home and family. The mix of farmhouse, contemporary and industrial styles make this house their ideal home.
Outside, new lap siding with white trim, and an accent of shake shingles under the gable. The new red door provides a much needed pop of color. Landscaping was updated with a new brick paver and stone front stoop, walk, and landscaping wall.
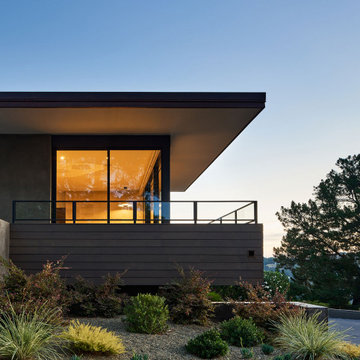
Mid-Century Modern Restoration -
Cantilever balcony with glass railing, mid-century-modern home renovation in Lafayette, California. Photo by Jonathan Mitchell Photography
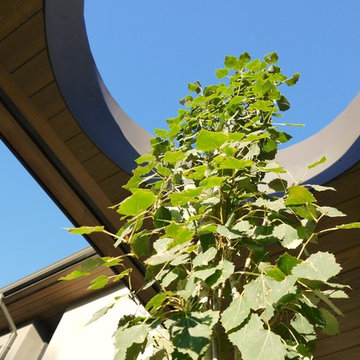
A detail of the tree well over the front porch, through which this columnar aspen tree will ultimately grow.
カルガリーにある高級なミッドセンチュリースタイルのおしゃれな家の外観 (漆喰サイディング) の写真
カルガリーにある高級なミッドセンチュリースタイルのおしゃれな家の外観 (漆喰サイディング) の写真
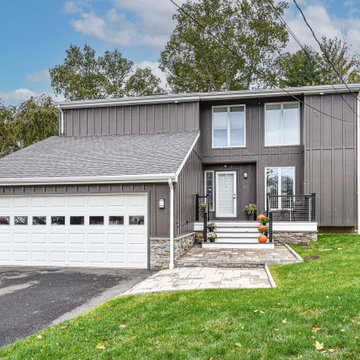
we tore down old porch which was on an angle , not allowing for a proper front entry, squared it off, added stone, made walkway wider, added cable railings Covered the entire house in board and batten hardie board
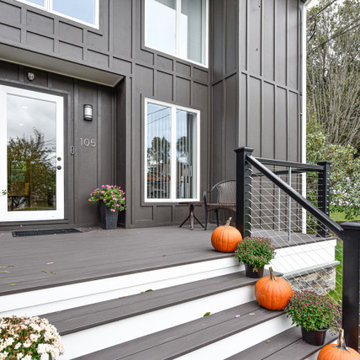
we tore down old porch which was on an angle , not allowing for a proper front entry, squared it off, added stone, made walkway wider, added cable railings Covered the entire house in board and batten hardie board
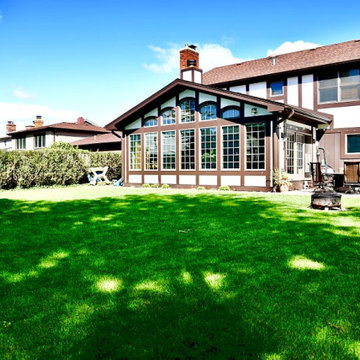
Tudor Style exterior with Hardi panel, LP, and Board and Batten siding.
シカゴにあるお手頃価格の巨大なミッドセンチュリースタイルのおしゃれな家の外観 (コンクリート繊維板サイディング) の写真
シカゴにあるお手頃価格の巨大なミッドセンチュリースタイルのおしゃれな家の外観 (コンクリート繊維板サイディング) の写真
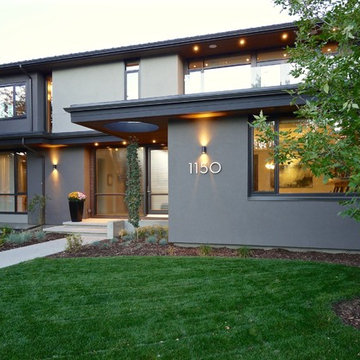
The dining room projects forward from the primary facade to create an entry courtyard and allow for a rooftop terrace off the Owners' Suite above.
カルガリーにある高級なミッドセンチュリースタイルのおしゃれな家の外観 (漆喰サイディング) の写真
カルガリーにある高級なミッドセンチュリースタイルのおしゃれな家の外観 (漆喰サイディング) の写真
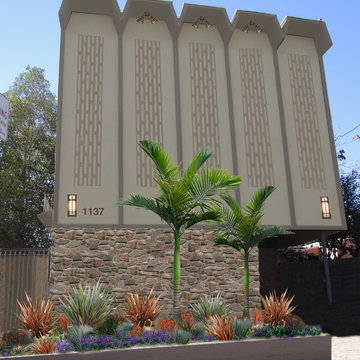
The client wanted to update this mid-century apartment complex. In this digital simulation I included new rock veneer, added needed drought tolerant landscaping, new lighting, address numbers and added an architectural design that could be fabricated in wood, metal, or decal. Updated the colors taken from the stonework, creating cohesion.
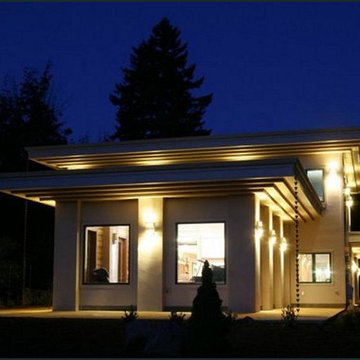
Frank Lloyd Wright-inspired home with Art Deco style, view of the living room at dusk. Four-foot stepped eaves below the flat roofs, with rain chains designed to direct rainwater to a large collection cistern for landscape irrigation. Energy-efficient lighting inside and outside. Hydronic radiant heating throughout the home. Exterior walls constructed of insulating concrete forms, with James Hardie concrete siding panels. The home complies with Universal Design guidelines for accessibility and lifetime livability.
ミッドセンチュリースタイルの茶色い家 (コンクリート繊維板サイディング、漆喰サイディング) の写真
1
