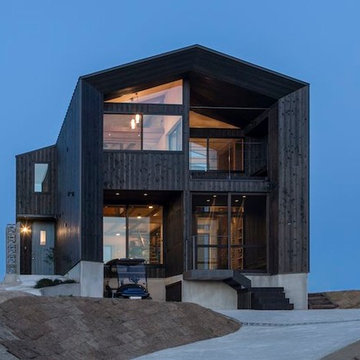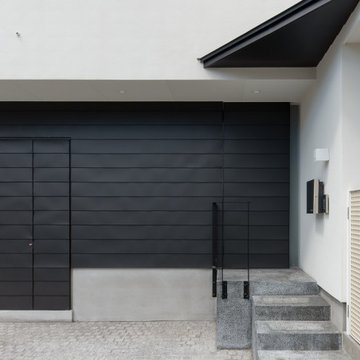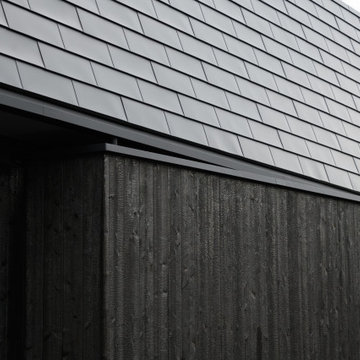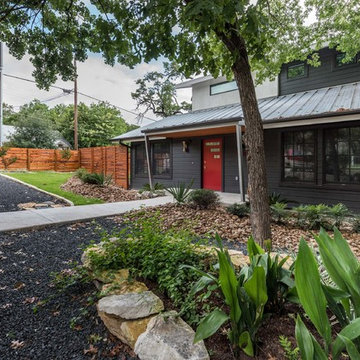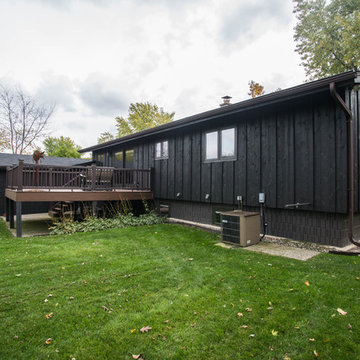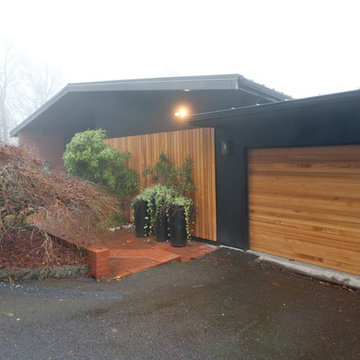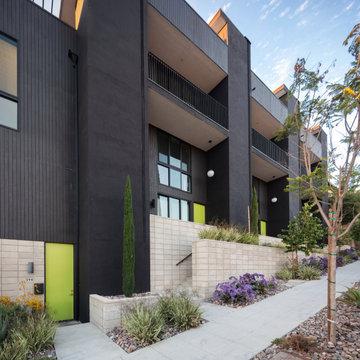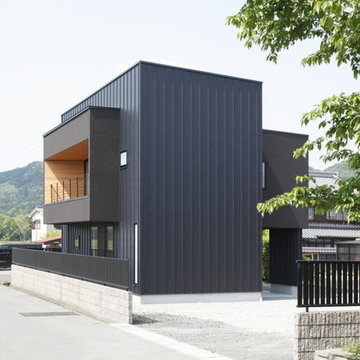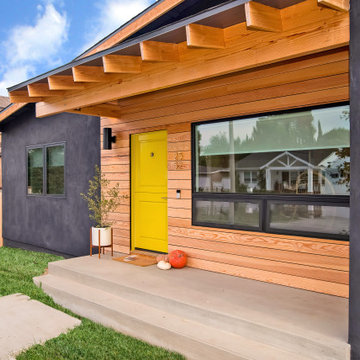ミッドセンチュリースタイルの黒い外観の家 (オレンジの外壁) の写真
絞り込み:
資材コスト
並び替え:今日の人気順
写真 161〜180 枚目(全 341 枚)
1/4
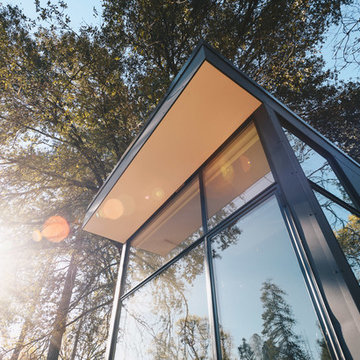
Autocamp Yosemite is composed of pre-fabricated mobile cabins. Designed with the idea that camping can be comfortable, luxurious and still allow guests to connect to nature. The midcentury modern aesthetic draws from our experience camping in that era and the seamless connection to its surroundings that it promotes.
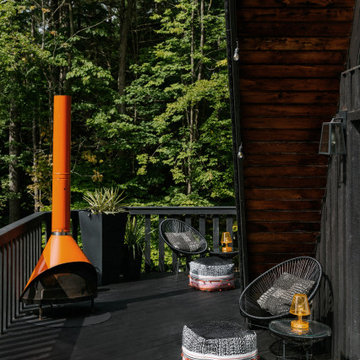
Thinking outside the box
Perched on a hilltop in the Catskills, this sleek 1960s A-frame is right at home among pointed firs and
mountain peaks.
An unfussy, but elegant design with modern shapes, furnishings, and material finishes both softens and enhances the home’s architecture and natural surroundings, bringing light and airiness to every room.
A clever peekaboo aesthetic enlivens many of the home’s new design elements―invisible touches of lucite, accented brass surfaces, oversized mirrors, and windows and glass partitions in the spa bathrooms, which give you all the comfort of a high-end hotel, and the feeling that you’re showering in nature.
Downstairs ample seating and a wet bar―a nod to your parents’ 70s basement―make a perfect space for entertaining. Step outside onto the spacious deck, fire up the grill, and enjoy the gorgeous mountain views.
Stonework, scattered like breadcrumbs around the 5-acre property, leads you to several lounging nooks, where you can stretch out with a book or take a soak in the hot tub.
Every thoughtful detail adds softness and magic to this forest home.
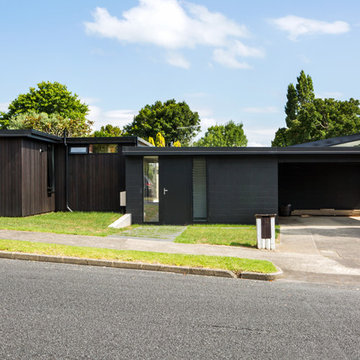
Emma-Jane Hetherington
オークランドにあるミッドセンチュリースタイルのおしゃれな家の外観 (混合材サイディング) の写真
オークランドにあるミッドセンチュリースタイルのおしゃれな家の外観 (混合材サイディング) の写真
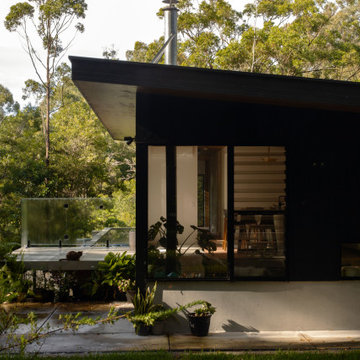
A small cabin in the woods with humble finishes makes for a cozy but modern design.
サンシャインコーストにある小さなミッドセンチュリースタイルのおしゃれな家の外観の写真
サンシャインコーストにある小さなミッドセンチュリースタイルのおしゃれな家の外観の写真
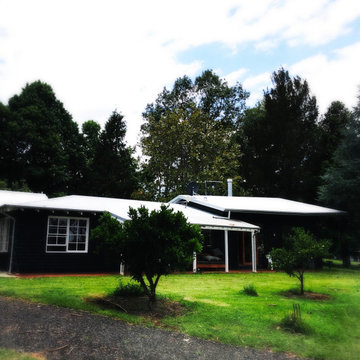
A low existing eave that cut every room off from the established garden & valley views was intermittently altered or removed. This brought more sun to rooms otherwise unchanged in the renovation. The new room was given a higher roof line lifting to the north to maximise solar gain.
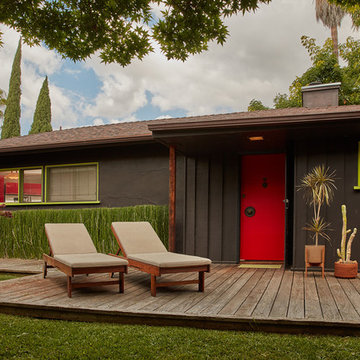
The exterior paint colors, a dark slate with chartreuse accents on the windows, and a crimson door, become the accent colors inside. I also sourced the ipe chaise lounges with custom upholstery, the lemon-lime doormat, and the textured Gainey planter with stand.

Back Elevation - Cigar Room - Midcentury Modern Addition - Brendonwood, Indianapolis - Architect: HAUS | Architecture For Modern Lifestyles - Construction Manager: WERK | Building Modern - Photo: HAUS
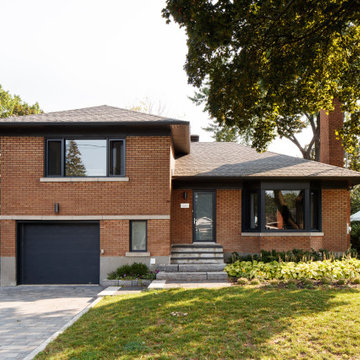
モントリオールにあるお手頃価格の小さなミッドセンチュリースタイルのおしゃれな家の外観 (レンガサイディング、オレンジの外壁、ウッドシングル張り) の写真
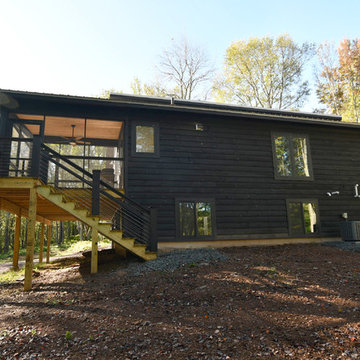
A new, mid-century, ranch house in the woods. This modern take on the cabin-in-the-woods from Catskill Farms features black, wooden, clapboard siding, a light, airy interior, modern, high-end appliances and quality finishes.
ミッドセンチュリースタイルの黒い外観の家 (オレンジの外壁) の写真
9
