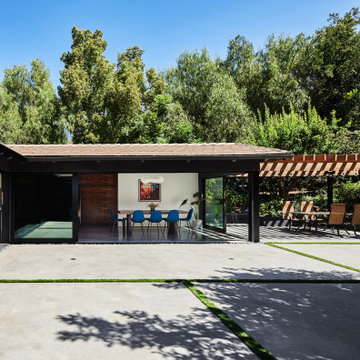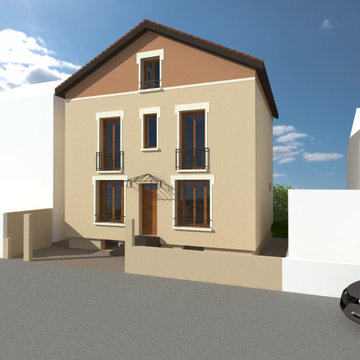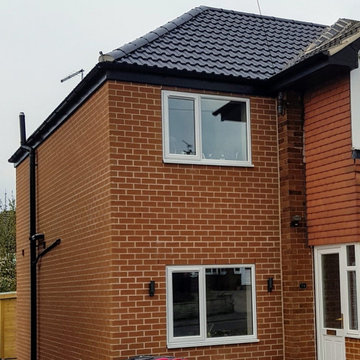ミッドセンチュリースタイルの家の外観 (オレンジの外壁) の写真
絞り込み:
資材コスト
並び替え:今日の人気順
写真 1〜3 枚目(全 3 枚)
1/5

On the interior, the Great Room comprised of the Living Room, Kitchen and Dining Room features the space defining massive 18-foot long, triangular-shaped clerestory window pressed to the underside of the ranch’s main gable roofline. This window beautifully lights the Kitchen island below while framing a cluster of diverse mature trees lining a horse riding trail to the North 15 feet off the floor.
The cabinetry of the Kitchen and Living Room are custom high-gloss white lacquer finished with Rosewood cabinet accents strategically placed including the 19-foot long island with seating, preparation sink, dishwasher and storage.
The Kitchen island and aligned-on-axis Dining Room table are celebrated by unique pendants offering contemporary embellishment to the minimal space.

Maison années 30 vue sur rue rénovée
リヨンにあるお手頃価格のミッドセンチュリースタイルのおしゃれな家の外観 (レンガサイディング、オレンジの外壁、タウンハウス) の写真
リヨンにあるお手頃価格のミッドセンチュリースタイルのおしゃれな家の外観 (レンガサイディング、オレンジの外壁、タウンハウス) の写真

Side extension from driveway
他の地域にある高級な中くらいなミッドセンチュリースタイルのおしゃれな家の外観 (オレンジの外壁、デュープレックス) の写真
他の地域にある高級な中くらいなミッドセンチュリースタイルのおしゃれな家の外観 (オレンジの外壁、デュープレックス) の写真
ミッドセンチュリースタイルの家の外観 (オレンジの外壁) の写真
1