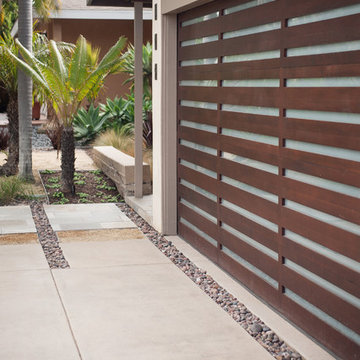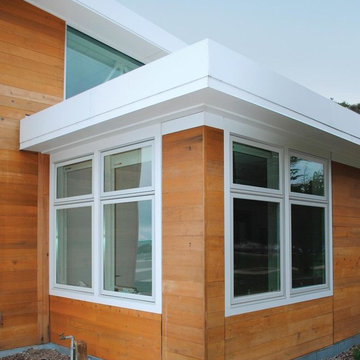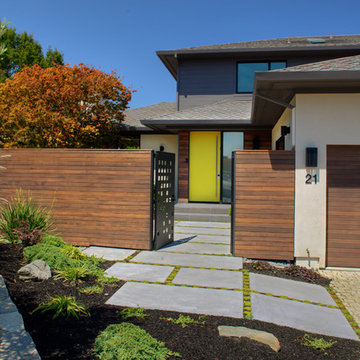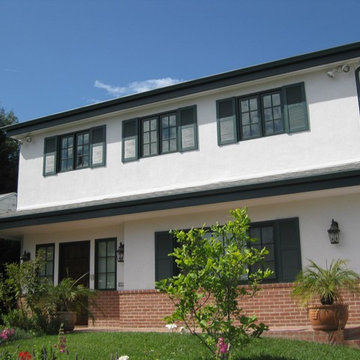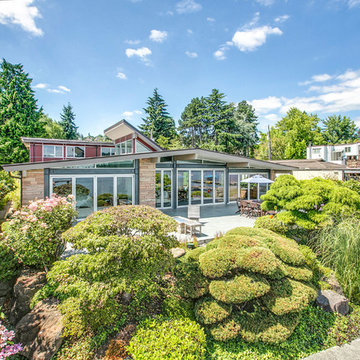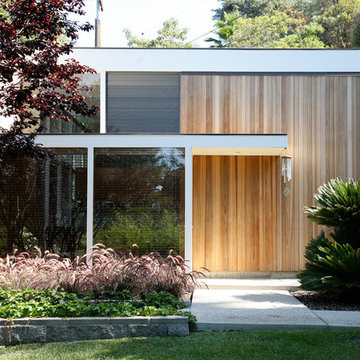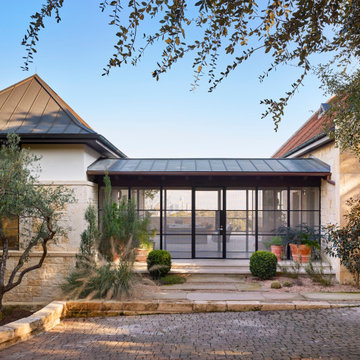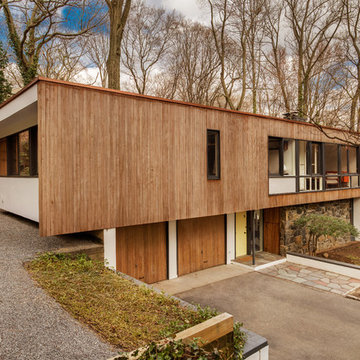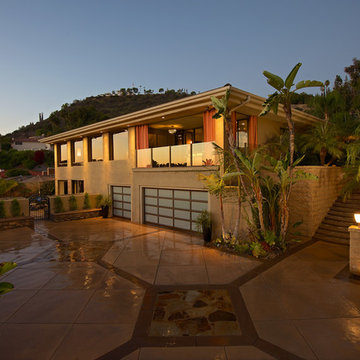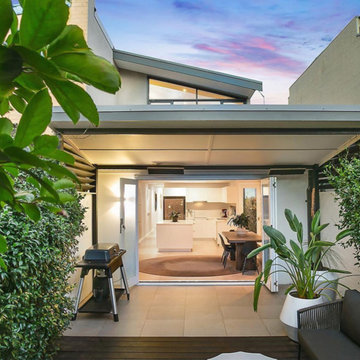中くらいなミッドセンチュリースタイルの家の外観の写真
絞り込み:
資材コスト
並び替え:今日の人気順
写真 1〜20 枚目(全 151 枚)
1/5
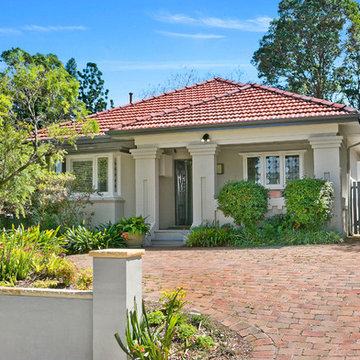
This tastefully refurbished Californian bungalow provides exceptional convenience and the serenity of a quiet, leafy street.
- Saltwater pool, garden & pergola
- Spacious, paved outdoor entertaining area & pizza oven
- High ornate ceilings, original cornices & original veranda
- Sky lit lounge & stained glass windows
- Open plan dining with wood fireplace & wine cellar
- Freshly painted with Japan black lacquered wood floors

Close up of the entry
シカゴにあるお手頃価格の中くらいなミッドセンチュリースタイルのおしゃれな家の外観 (石材サイディング) の写真
シカゴにあるお手頃価格の中くらいなミッドセンチュリースタイルのおしゃれな家の外観 (石材サイディング) の写真
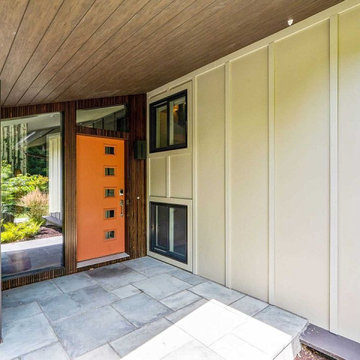
The original front entry was dark. We replaced the old front door with a new brightly colored door and installed as much glass as possible. You can now see all the way through it to the landscaping beyond.
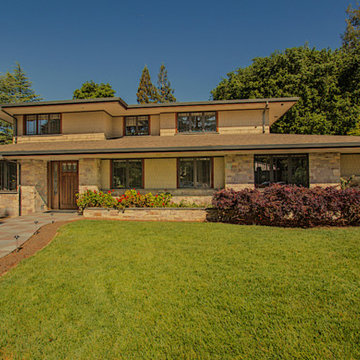
Alan D. Olin
Location: Los Altos, CA, USA
This is a modern “prairie style” 6,000 square foot two story dwelling that’s located on a 1/4 acre corner lot in Los Altos, CA and includes a full basement and a detached two car garage. The five-bedroom, 6-bath house was designed around an existing swimming pool and includes an indoor/outdoor fireplace in the living room that opens to the back yard. Many of the rooms incorporate light coves with recessed lighting and recessed shades.
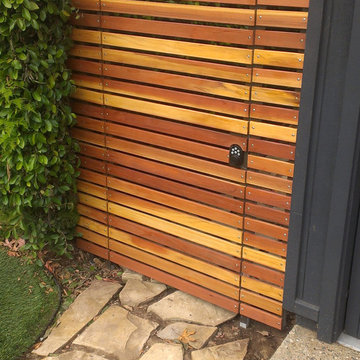
Horizontal redwood fencing and gate. Galvanized steel frame with coded and keyed security door lock. Mid century modern revival.
ロサンゼルスにある高級な中くらいなミッドセンチュリースタイルのおしゃれな家の外観 (漆喰サイディング) の写真
ロサンゼルスにある高級な中くらいなミッドセンチュリースタイルのおしゃれな家の外観 (漆喰サイディング) の写真
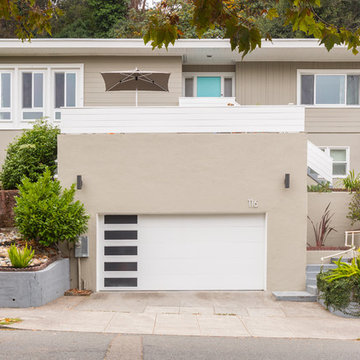
Midcentury modern exterior house clad in Kelly Moore Swiss Coffee and Apple Hill. Bright front door is the highlight of the exterior in Kelly Moore Aqua Zing.
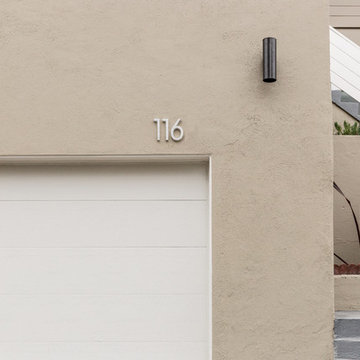
Stainless steel backlit address numbers and sleek black sconces adorn the garage area.
サンフランシスコにある中くらいなミッドセンチュリースタイルのおしゃれな家の外観 (漆喰サイディング) の写真
サンフランシスコにある中くらいなミッドセンチュリースタイルのおしゃれな家の外観 (漆喰サイディング) の写真
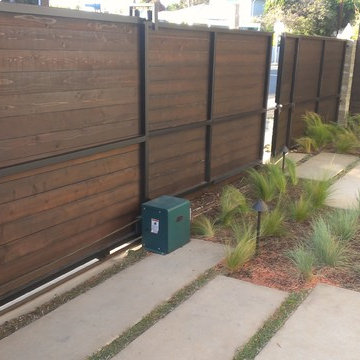
Horizontal redwood fencing and gate. Galvanized steel frame with coded and keyed security door lock. Mid century modern revival.
ロサンゼルスにある高級な中くらいなミッドセンチュリースタイルのおしゃれな家の外観 (漆喰サイディング) の写真
ロサンゼルスにある高級な中くらいなミッドセンチュリースタイルのおしゃれな家の外観 (漆喰サイディング) の写真
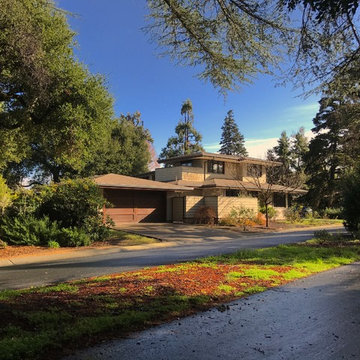
Alan D. Olin
Location: Los Altos, CA, USA
This is a modern “prairie style” 6,000 square foot two story dwelling that’s located on a 1/4 acre corner lot in Los Altos, CA and includes a full basement and a detached two car garage. The five-bedroom, 6-bath house was designed around an existing swimming pool and includes an indoor/outdoor fireplace in the living room that opens to the back yard. Many of the rooms incorporate light coves with recessed lighting and recessed shades.
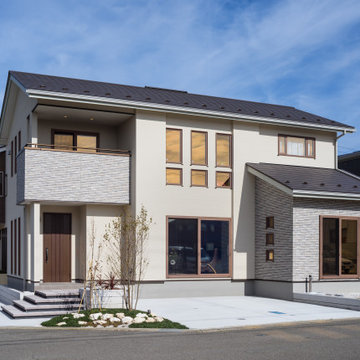
海外のラグジュアリーな雰囲気を醸し出すベージュとモザイク柄をアクセントにした落ち着きのあるファサード
他の地域にある中くらいなミッドセンチュリースタイルのおしゃれな家の外観 (混合材サイディング) の写真
他の地域にある中くらいなミッドセンチュリースタイルのおしゃれな家の外観 (混合材サイディング) の写真
中くらいなミッドセンチュリースタイルの家の外観の写真
1
