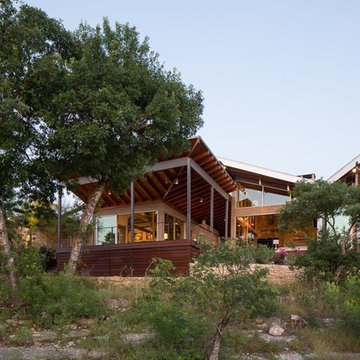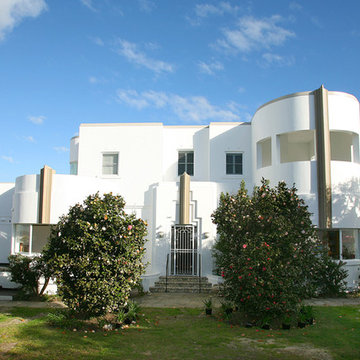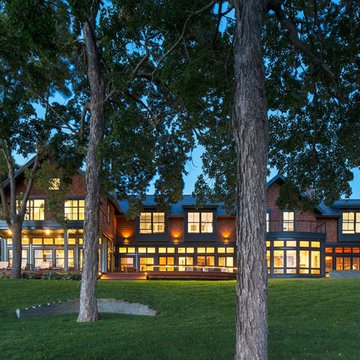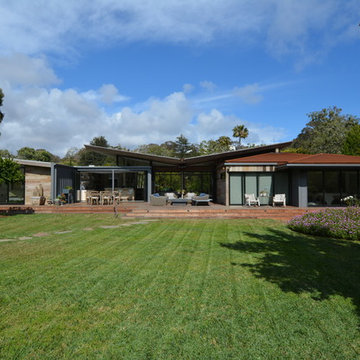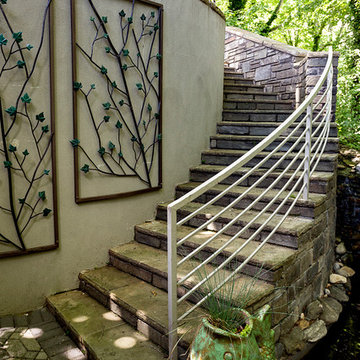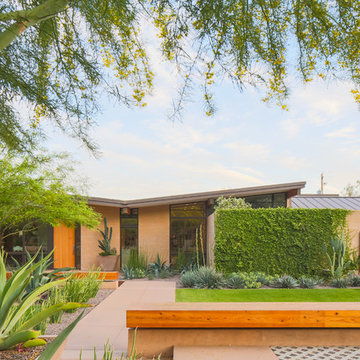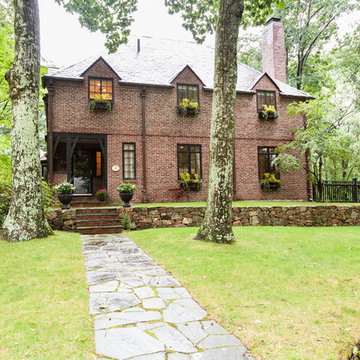巨大な緑色のミッドセンチュリースタイルの家の外観の写真
絞り込み:
資材コスト
並び替え:今日の人気順
写真 1〜20 枚目(全 80 枚)
1/4

Here is an architecturally built house from the early 1970's which was brought into the new century during this complete home remodel by adding a garage space, new windows triple pane tilt and turn windows, cedar double front doors, clear cedar siding with clear cedar natural siding accents, clear cedar garage doors, galvanized over sized gutters with chain style downspouts, standing seam metal roof, re-purposed arbor/pergola, professionally landscaped yard, and stained concrete driveway, walkways, and steps.
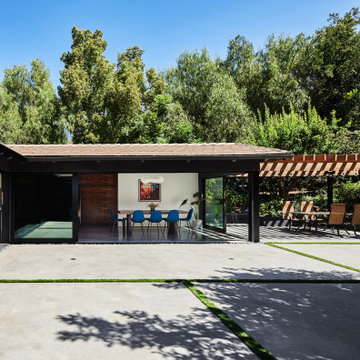
On the interior, the Great Room comprised of the Living Room, Kitchen and Dining Room features the space defining massive 18-foot long, triangular-shaped clerestory window pressed to the underside of the ranch’s main gable roofline. This window beautifully lights the Kitchen island below while framing a cluster of diverse mature trees lining a horse riding trail to the North 15 feet off the floor.
The cabinetry of the Kitchen and Living Room are custom high-gloss white lacquer finished with Rosewood cabinet accents strategically placed including the 19-foot long island with seating, preparation sink, dishwasher and storage.
The Kitchen island and aligned-on-axis Dining Room table are celebrated by unique pendants offering contemporary embellishment to the minimal space.
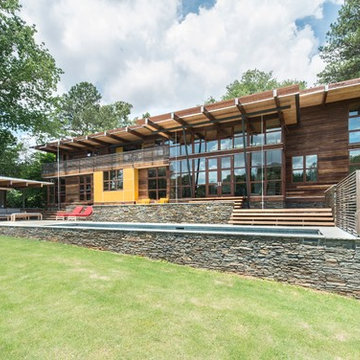
The southern facade faces an extensive lawn sloping to the golf course and views of wooded piedmont hills beyond. Hillside nestles into the natural contours of the site stepping down from the living areas with "trays" comprised of the lounging deck, social patio, lap pool then lawn.
Extensive eaves provide passive solar shading of living area and bedroom south-facing, view-oriented glazing. Rain chains direct roof runoff to stone filled collectors and an underground site drainage system. No gutters on this house!
Extensive eaves shelter living area and bedroom view oriented glazing.
Photography: Fredrik Brauer
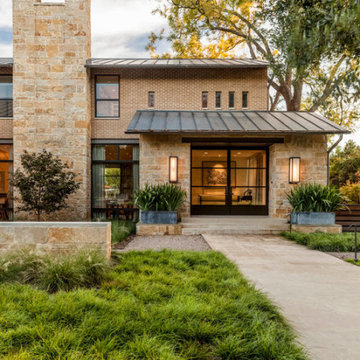
オレンジカウンティにあるラグジュアリーな巨大なミッドセンチュリースタイルのおしゃれな家の外観 (混合材サイディング、混合材屋根) の写真
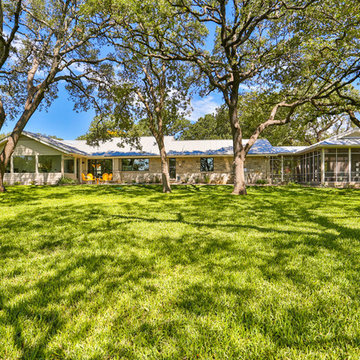
Hill Country Real Estate Photography
オースティンにある巨大なミッドセンチュリースタイルのおしゃれな家の外観 (混合材サイディング) の写真
オースティンにある巨大なミッドセンチュリースタイルのおしゃれな家の外観 (混合材サイディング) の写真
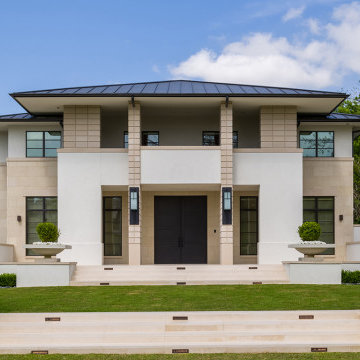
Front Entrance of Frank Lloyd Wright inspired residence
ダラスにあるラグジュアリーな巨大なミッドセンチュリースタイルのおしゃれな家の外観 (石材サイディング) の写真
ダラスにあるラグジュアリーな巨大なミッドセンチュリースタイルのおしゃれな家の外観 (石材サイディング) の写真
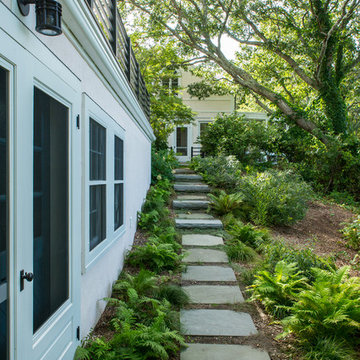
Exterior of Back Entrance
ボストンにあるお手頃価格の巨大なミッドセンチュリースタイルのおしゃれな家の外観の写真
ボストンにあるお手頃価格の巨大なミッドセンチュリースタイルのおしゃれな家の外観の写真
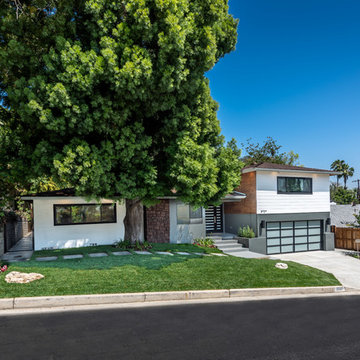
Located in Wrightwood Estates, Levi Construction’s latest residency is a two-story mid-century modern home that was re-imagined and extensively remodeled with a designer’s eye for detail, beauty and function. Beautifully positioned on a 9,600-square-foot lot with approximately 3,000 square feet of perfectly-lighted interior space. The open floorplan includes a great room with vaulted ceilings, gorgeous chef’s kitchen featuring Viking appliances, a smart WiFi refrigerator, and high-tech, smart home technology throughout. There are a total of 5 bedrooms and 4 bathrooms. On the first floor there are three large bedrooms, three bathrooms and a maid’s room with separate entrance. A custom walk-in closet and amazing bathroom complete the master retreat. The second floor has another large bedroom and bathroom with gorgeous views to the valley. The backyard area is an entertainer’s dream featuring a grassy lawn, covered patio, outdoor kitchen, dining pavilion, seating area with contemporary fire pit and an elevated deck to enjoy the beautiful mountain view.
Project designed and built by
Levi Construction
http://www.leviconstruction.com/
Levi Construction is specialized in designing and building custom homes, room additions, and complete home remodels. Contact us today for a quote.
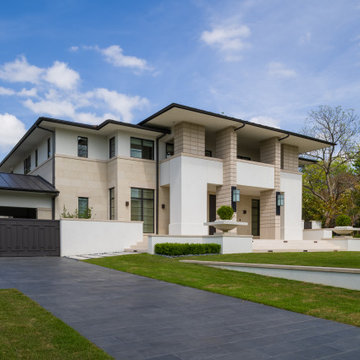
Front Entrance of Frank Lloyd Wright inspired residence
ダラスにあるラグジュアリーな巨大なミッドセンチュリースタイルのおしゃれな家の外観 (石材サイディング) の写真
ダラスにあるラグジュアリーな巨大なミッドセンチュリースタイルのおしゃれな家の外観 (石材サイディング) の写真
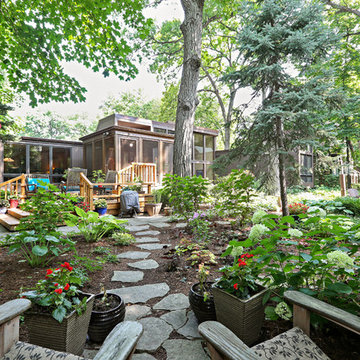
Large windows (existing and new to match ) let in ample daylight and views to their expansive gardens.
Photography by homeowner.
シカゴにある高級な巨大なミッドセンチュリースタイルのおしゃれな家の外観 (混合材サイディング、縦張り) の写真
シカゴにある高級な巨大なミッドセンチュリースタイルのおしゃれな家の外観 (混合材サイディング、縦張り) の写真
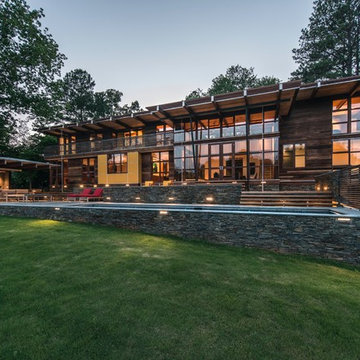
Hillside nestles into the site's natural grade stepping down from the living areas to sequential levels of deck, patio, lap pool and site
Phtographer: Fredrik Brauer
巨大な緑色のミッドセンチュリースタイルの家の外観の写真
1

