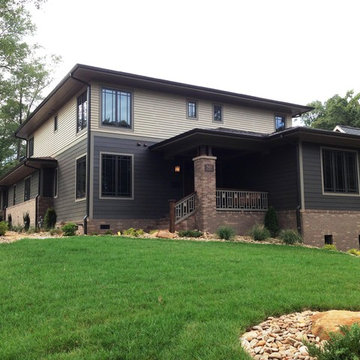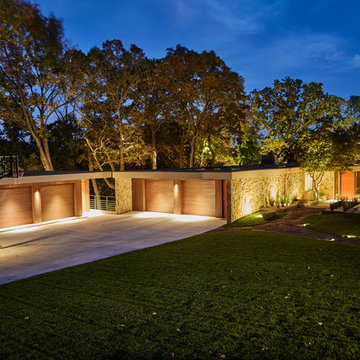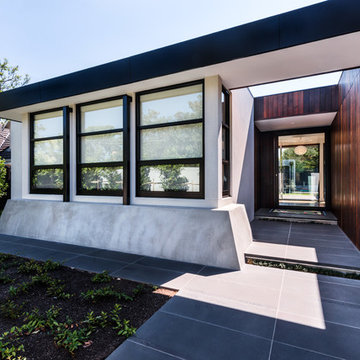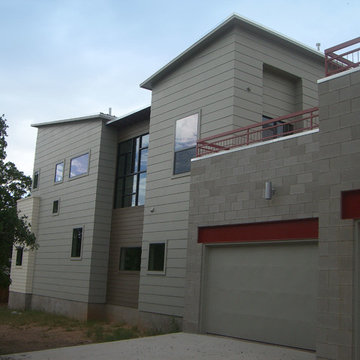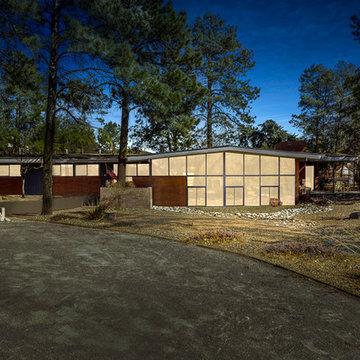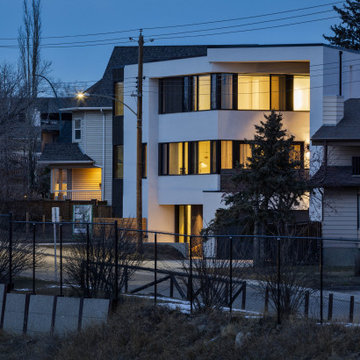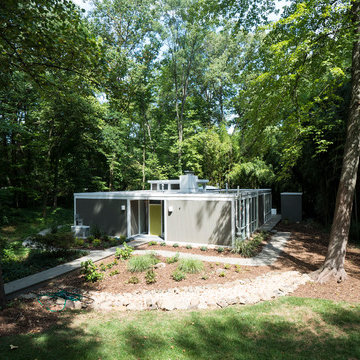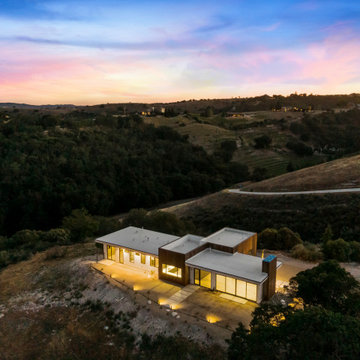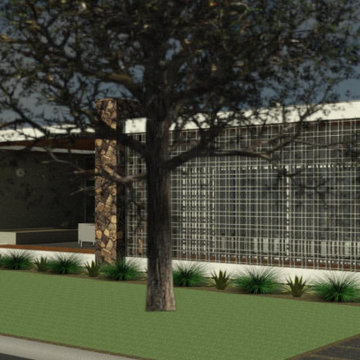黒いミッドセンチュリースタイルの陸屋根 (混合材サイディング) の写真
絞り込み:
資材コスト
並び替え:今日の人気順
写真 1〜16 枚目(全 16 枚)
1/5
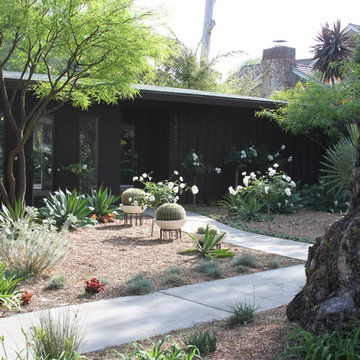
Exterior after renovation - October 5
ロサンゼルスにある高級な中くらいなミッドセンチュリースタイルのおしゃれな家の外観 (混合材サイディング) の写真
ロサンゼルスにある高級な中くらいなミッドセンチュリースタイルのおしゃれな家の外観 (混合材サイディング) の写真
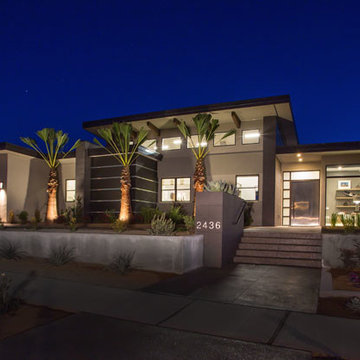
The Hive
Custom Home Built by Markay Johnson Construction Designer: Ashley Johnson & Gregory Abbott
Photographer: Scot Zimmerman
Southern Utah Parade of Homes
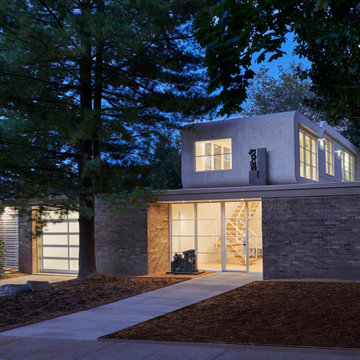
Designed in 1970 for an art collector, the existing referenced 70’s architectural principles. With its cadence of ‘70’s brick masses punctuated by a garage and a 4-foot-deep entrance recess. This recess, however, didn’t convey to the interior, which was occupied by disjointed service spaces. To solve, service spaces are moved and reorganized in open void in the garage. (See plan) This also organized the home: Service & utility on the left, reception central, and communal living spaces on the right.
To maintain clarity of the simple one-story 70’s composition, the second story add is recessive. A flex-studio/extra bedroom and office are designed ensuite creating a slender form and orienting them front to back and setting it back allows the add recede. Curves create a definite departure from the 70s home and by detailing it to "hover like a thought" above the first-floor roof and mentally removable sympathetic add.Existing unrelenting interior walls and a windowless entry, although ideal for fine art was unconducive for the young family of three. Added glass at the front recess welcomes light view and the removal of interior walls not only liberate rooms to communicate with each other but also reinform the cleared central entry space as a hub.
Even though the renovation reinforms its relationship with art, the joy and appreciation of art was not dismissed. A metal sculpture lost in the corner of the south side yard bumps the sculpture at the front entrance to the kitchen terrace over an added pedestal. (See plans) Since the roof couldn’t be railed without compromising the one-story '70s composition, the sculpture garden remains physically inaccessible however mirrors flanking the chimney allow the sculptures to be appreciated in three dimensions. The mirrors also afford privacy from the adjacent Tudor's large master bedroom addition 16-feet away.
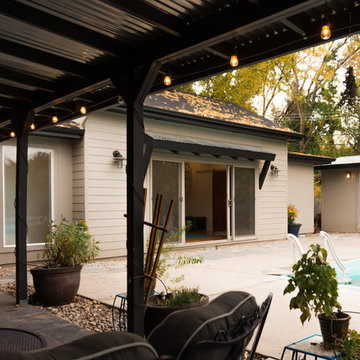
Large addition to a mid century modern home in Boise, Idaho. Designed by Studio Boise. Built by Icon Construction
Photography by Cesar Martinez
ボイシにある中くらいなミッドセンチュリースタイルのおしゃれな家の外観 (混合材サイディング) の写真
ボイシにある中くらいなミッドセンチュリースタイルのおしゃれな家の外観 (混合材サイディング) の写真
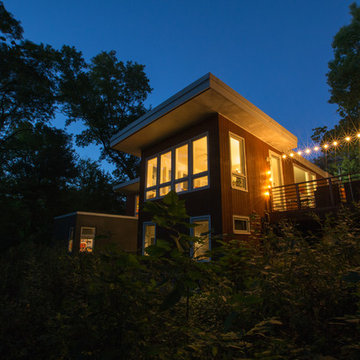
In the evening, the house glows, illuminating an adjacent outdoor entertaining space.
ミネアポリスにあるミッドセンチュリースタイルのおしゃれな家の外観 (混合材サイディング) の写真
ミネアポリスにあるミッドセンチュリースタイルのおしゃれな家の外観 (混合材サイディング) の写真
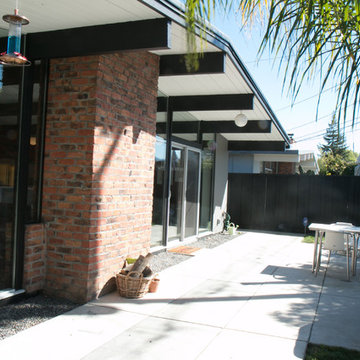
Renovation of a 1952 Midcentury Modern Eichler home in San Jose, CA.
Full remodel of kitchen, main living areas and central atrium incl flooring and new windows in the entire home - all to bring the home in line with its mid-century modern roots, while adding a modern style and a touch of Scandinavia.
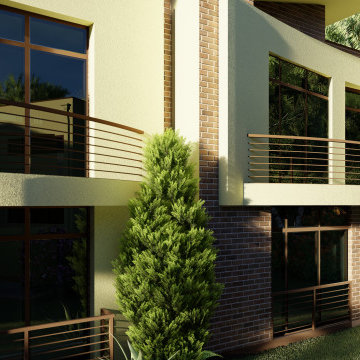
ELITE LIVING IN LILONGWE - MALAWI
Located in Area 47, this proposed 1-acre lot development containing a mix of 1 and 2 bedroom modern townhouses with a clean-line design and feel houses 41 Units. Each house also contains an indoor-outdoor living concept and an open plan living concept. Surrounded by a lush green-gated community, the project will offer young professionals a unique combination of comfort, convenience, natural beauty and tranquility.
黒いミッドセンチュリースタイルの陸屋根 (混合材サイディング) の写真
1
