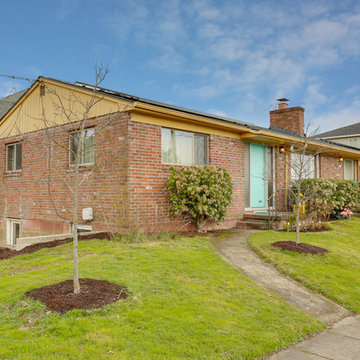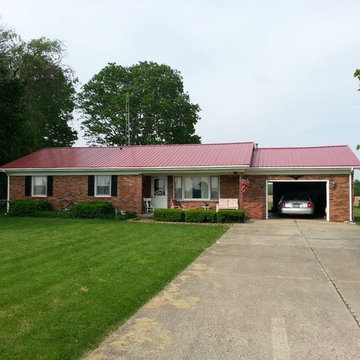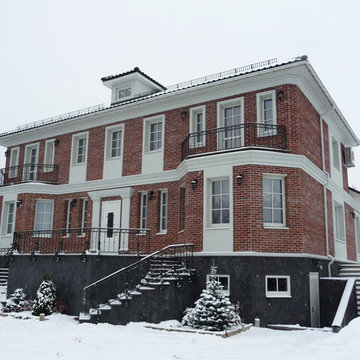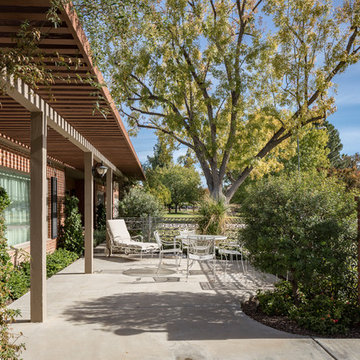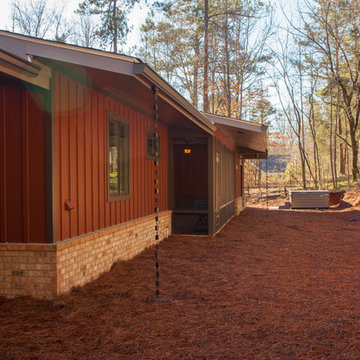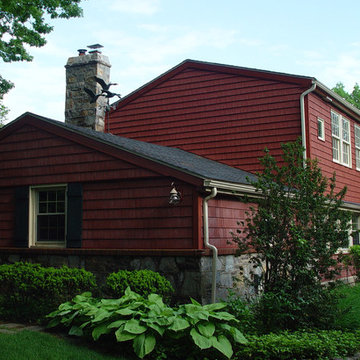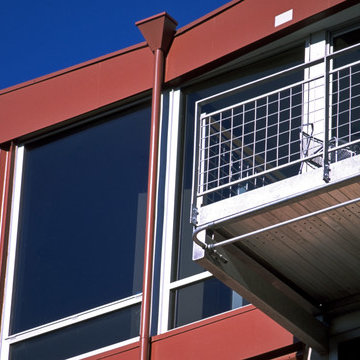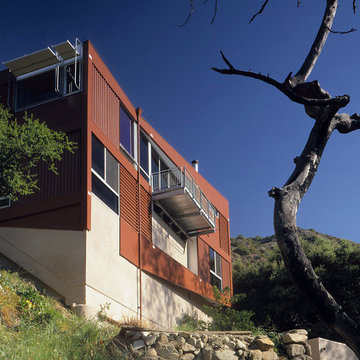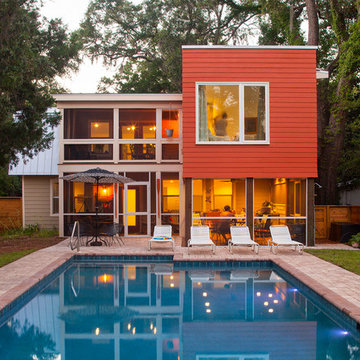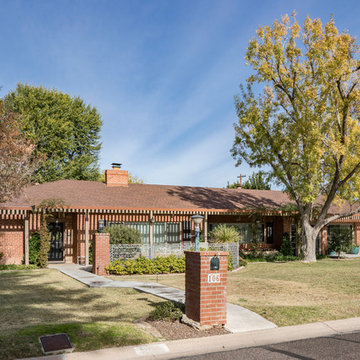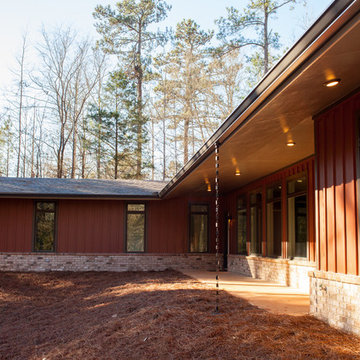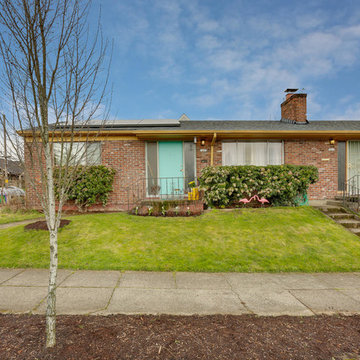低価格の、お手頃価格のミッドセンチュリースタイルの赤い外壁の家の写真
絞り込み:
資材コスト
並び替え:今日の人気順
写真 1〜20 枚目(全 23 枚)
1/5
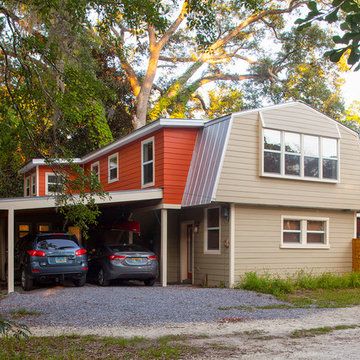
Carport and rear addition
マイアミにあるお手頃価格の中くらいなミッドセンチュリースタイルのおしゃれな家の外観 (コンクリート繊維板サイディング) の写真
マイアミにあるお手頃価格の中くらいなミッドセンチュリースタイルのおしゃれな家の外観 (コンクリート繊維板サイディング) の写真
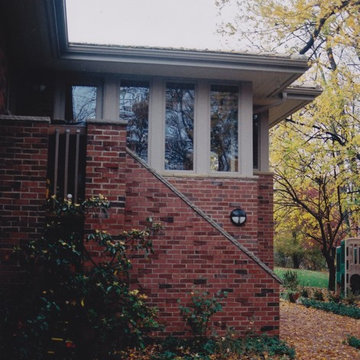
The brick and tile roof of the rear addition to the kitchen match the existing. Its upper floor contains the window seat.
他の地域にあるお手頃価格の中くらいなミッドセンチュリースタイルのおしゃれな家の外観 (レンガサイディング) の写真
他の地域にあるお手頃価格の中くらいなミッドセンチュリースタイルのおしゃれな家の外観 (レンガサイディング) の写真
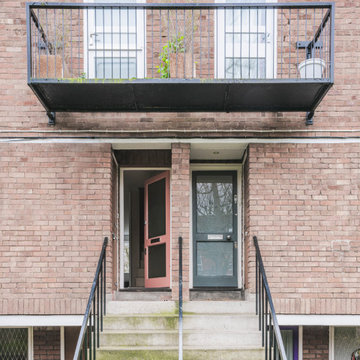
The property is a maisonette arranged on upper ground and first floor levels, is set within a 1980s terrace overlooking a similar development designed in 1976 by Sir Terry Farrell and Sir Nicholas Grimshaw.
The client wanted to convert the steep roofspace into additional accommodations and to reconfigure the existing house to improve the neglected interiors.
Once again our approach adopts a phenomenological strategy devised to stimulate the bodies of the users when negotiating different spaces, whether ascending or descending. Everyday movements around the house generate an enhanced choreography that transforms static spaces into a dynamic experience.
The reconfiguration of the middle floor aims to reduce circulation space in favour of larger bedrooms and service facilities. While the brick shell of the house is treated as a blank volume, the stairwell, designed as a subordinate space within a primary volume, is lined with birch plywood from ground to roof level. Concurrently the materials of seamless grey floors and white vertical surfaces, are reduced to the minimum to enhance the natural property of the timber in its phenomenological role.
With a strong conceptual approach the space can be handed over to the owner for appropriation and personalisation.
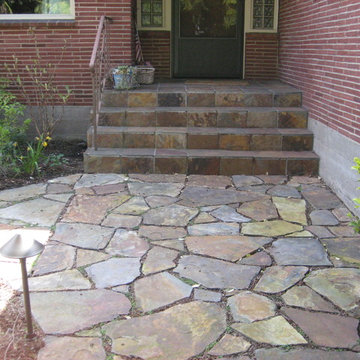
Here we wrapped existing concrete stairs with a slate tile, chosen to match the newly installed flagstone walkway. Flagstone work done by Seattle based company Nurtured Earth Gardens.
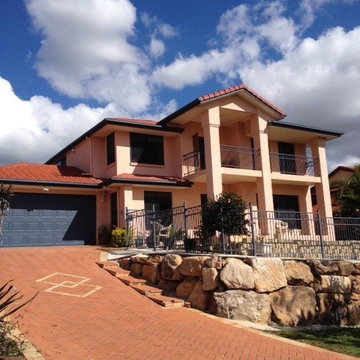
#BEFOREBAKERS
ブリスベンにあるお手頃価格のミッドセンチュリースタイルのおしゃれな家の外観 (コンクリートサイディング) の写真
ブリスベンにあるお手頃価格のミッドセンチュリースタイルのおしゃれな家の外観 (コンクリートサイディング) の写真
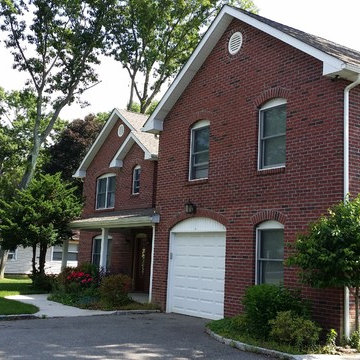
Architect
ニューヨークにあるお手頃価格の中くらいなミッドセンチュリースタイルのおしゃれな家の外観 (コンクリートサイディング) の写真
ニューヨークにあるお手頃価格の中くらいなミッドセンチュリースタイルのおしゃれな家の外観 (コンクリートサイディング) の写真
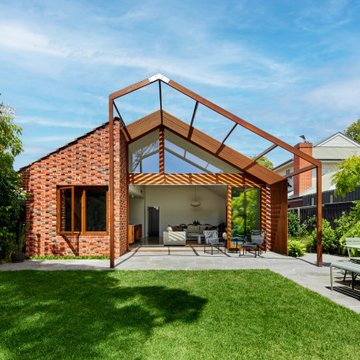
At the rear if the house, the 1980s kitchen was removed and its low hipped roof replaced with a gable of playful brick and glass. Inside, the new gabled space includes a generous kitchen, lounge and dining area with a sunny northerly garden outlook.
The great success of this house is the light and improved liveability. This is a relatively small house that feels big, spaces flow into each other and to the outside.
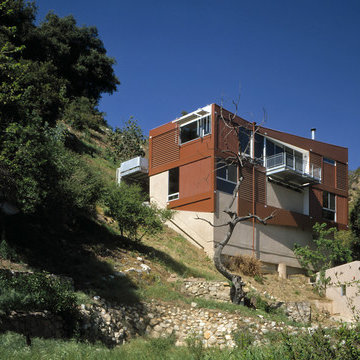
The front facade features large windows with city views. The house's elevation and distance from neighbors provides privacy. Sunshades protect the upper guest bedroom window from glare.
Photo by Erich Ansel Koyama
低価格の、お手頃価格のミッドセンチュリースタイルの赤い外壁の家の写真
1
