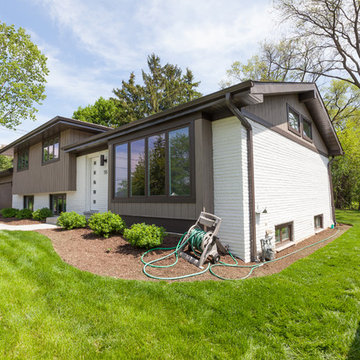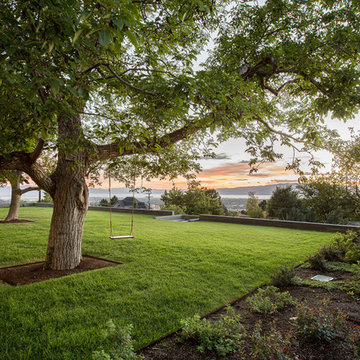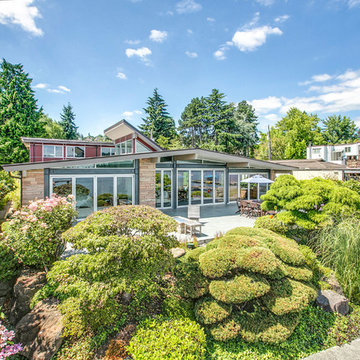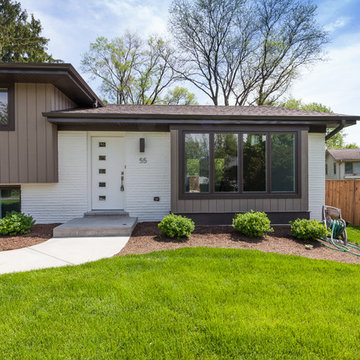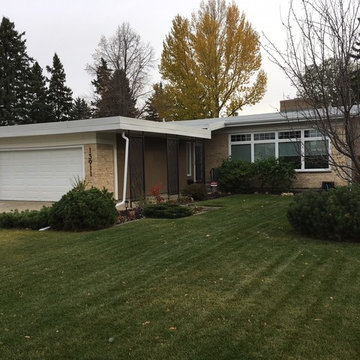高級な緑色のミッドセンチュリースタイルのベージュの家の写真
絞り込み:
資材コスト
並び替え:今日の人気順
写真 1〜20 枚目(全 66 枚)
1/5
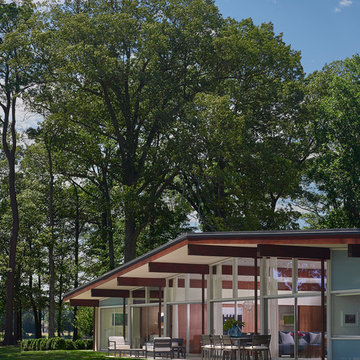
Photography: Anice Hoachlander, Hoachlander Davis Photography.
ワシントンD.C.にある高級なミッドセンチュリースタイルのおしゃれな家の外観 (レンガサイディング) の写真
ワシントンD.C.にある高級なミッドセンチュリースタイルのおしゃれな家の外観 (レンガサイディング) の写真
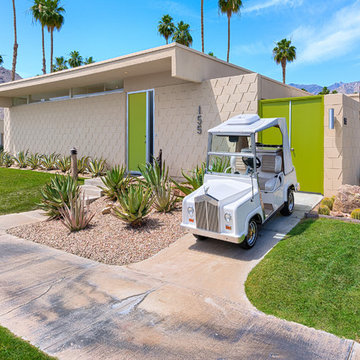
Mid-Century Palm Springs Condominium in Seven Lakes Country Club.
Custom designed Rolls Royce Golf Cart
他の地域にある高級な中くらいなミッドセンチュリースタイルのおしゃれな家の外観 (レンガサイディング) の写真
他の地域にある高級な中くらいなミッドセンチュリースタイルのおしゃれな家の外観 (レンガサイディング) の写真
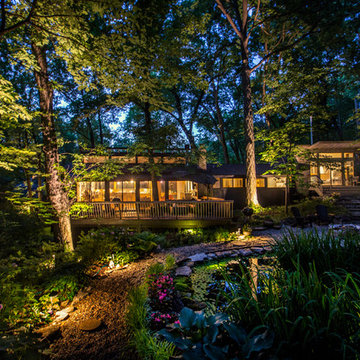
View of the house at dusk from the Woodland Garden on the uphill side of the house. New addition and bridge connection are too the right. Roof of original house was reframed to create a line of clerestory windows.
Photographer:Paul Bussman

Designed in 1970 for an art collector, the existing referenced 70’s architectural principles. With its cadence of ‘70’s brick masses punctuated by a garage and a 4-foot-deep entrance recess. This recess, however, didn’t convey to the interior, which was occupied by disjointed service spaces. To solve, service spaces are moved and reorganized in open void in the garage. (See plan) This also organized the home: Service & utility on the left, reception central, and communal living spaces on the right.
To maintain clarity of the simple one-story 70’s composition, the second story add is recessive. A flex-studio/extra bedroom and office are designed ensuite creating a slender form and orienting them front to back and setting it back allows the add recede. Curves create a definite departure from the 70s home and by detailing it to "hover like a thought" above the first-floor roof and mentally removable sympathetic add.Existing unrelenting interior walls and a windowless entry, although ideal for fine art was unconducive for the young family of three. Added glass at the front recess welcomes light view and the removal of interior walls not only liberate rooms to communicate with each other but also reinform the cleared central entry space as a hub.
Even though the renovation reinforms its relationship with art, the joy and appreciation of art was not dismissed. A metal sculpture lost in the corner of the south side yard bumps the sculpture at the front entrance to the kitchen terrace over an added pedestal. (See plans) Since the roof couldn’t be railed without compromising the one-story '70s composition, the sculpture garden remains physically inaccessible however mirrors flanking the chimney allow the sculptures to be appreciated in three dimensions. The mirrors also afford privacy from the adjacent Tudor's large master bedroom addition 16-feet away.
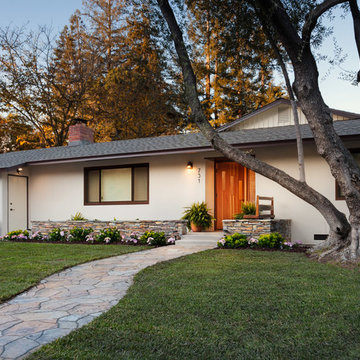
Complete Renovation
Build: EBCON Corporation
Design: EBCON Corporation + Magdalena Bogart Interiors
Photography: Agnieszka Jakubowicz
サンフランシスコにある高級な中くらいなミッドセンチュリースタイルのおしゃれな家の外観 (漆喰サイディング) の写真
サンフランシスコにある高級な中くらいなミッドセンチュリースタイルのおしゃれな家の外観 (漆喰サイディング) の写真

Outside this elegantly designed modern prairie-style home built by Hibbs Homes, the mixed-use of wood, stone, and James Hardie Lap Siding brings dimension and texture to a modern, clean-lined front elevation. The hipped rooflines, angled columns, and use of windows complete the look.
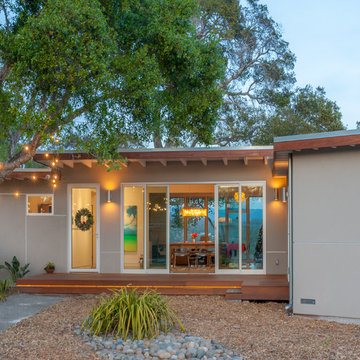
This glass front is made of six panels aligned with picture windows on the back of the house. The continuous sight-line allows generous views of the surrounding landscape.
Golden Visions Design
Santa Cruz, CA 95062
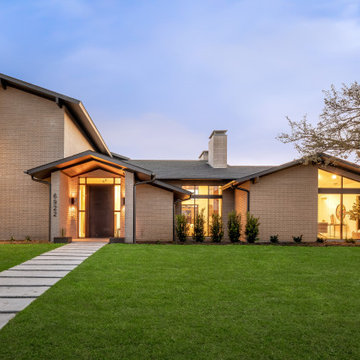
Stunning midcentury-inspired custom home in Dallas.
ダラスにある高級なミッドセンチュリースタイルのおしゃれな家の外観 (レンガサイディング) の写真
ダラスにある高級なミッドセンチュリースタイルのおしゃれな家の外観 (レンガサイディング) の写真

The modern prairie design of this custom home features hipped roofs, mixed materials, large statement windows, and lots of visual interest.
セントルイスにある高級なミッドセンチュリースタイルのおしゃれな家の外観 (石材サイディング、下見板張り) の写真
セントルイスにある高級なミッドセンチュリースタイルのおしゃれな家の外観 (石材サイディング、下見板張り) の写真
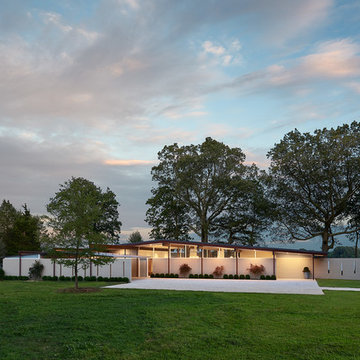
Photography: Anice Hoachlander, Hoachlander Davis Photography.
ワシントンD.C.にある高級なミッドセンチュリースタイルのおしゃれな家の外観 (レンガサイディング) の写真
ワシントンD.C.にある高級なミッドセンチュリースタイルのおしゃれな家の外観 (レンガサイディング) の写真

Designed in 1970 for an art collector, the existing referenced 70’s architectural principles. With its cadence of ‘70’s brick masses punctuated by a garage and a 4-foot-deep entrance recess. This recess, however, didn’t convey to the interior, which was occupied by disjointed service spaces. To solve, service spaces are moved and reorganized in open void in the garage. (See plan) This also organized the home: Service & utility on the left, reception central, and communal living spaces on the right.
To maintain clarity of the simple one-story 70’s composition, the second story add is recessive. A flex-studio/extra bedroom and office are designed ensuite creating a slender form and orienting them front to back and setting it back allows the add recede. Curves create a definite departure from the 70s home and by detailing it to "hover like a thought" above the first-floor roof and mentally removable sympathetic add.Existing unrelenting interior walls and a windowless entry, although ideal for fine art was unconducive for the young family of three. Added glass at the front recess welcomes light view and the removal of interior walls not only liberate rooms to communicate with each other but also reinform the cleared central entry space as a hub.
Even though the renovation reinforms its relationship with art, the joy and appreciation of art was not dismissed. A metal sculpture lost in the corner of the south side yard bumps the sculpture at the front entrance to the kitchen terrace over an added pedestal. (See plans) Since the roof couldn’t be railed without compromising the one-story '70s composition, the sculpture garden remains physically inaccessible however mirrors flanking the chimney allow the sculptures to be appreciated in three dimensions. The mirrors also afford privacy from the adjacent Tudor's large master bedroom addition 16-feet away.
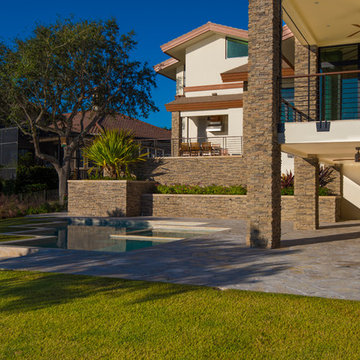
This is a home that was designed around the property. With views in every direction from the master suite and almost everywhere else in the home. The home was designed by local architect Randy Sample and the interior architecture was designed by Maurice Jennings Architecture, a disciple of E. Fay Jones. New Construction of a 4,400 sf custom home in the Southbay Neighborhood of Osprey, FL, just south of Sarasota.
Photo - Ricky Perrone
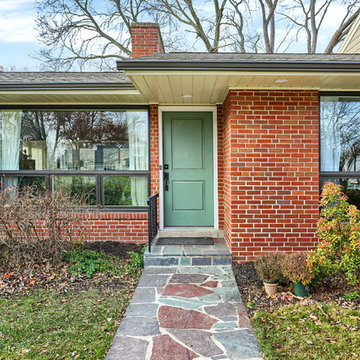
Midcentury home with new Pella Contemporary windows and hardiplank siding
他の地域にある高級な中くらいなミッドセンチュリースタイルのおしゃれな家の外観 (混合材サイディング) の写真
他の地域にある高級な中くらいなミッドセンチュリースタイルのおしゃれな家の外観 (混合材サイディング) の写真
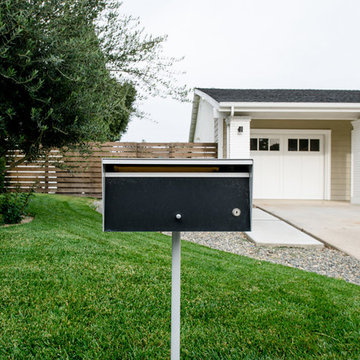
A modern mailbox greets visitors at the traditional exterior approach from the street.
jimmy cheng photography
オレンジカウンティにある高級なミッドセンチュリースタイルのおしゃれな家の外観の写真
オレンジカウンティにある高級なミッドセンチュリースタイルのおしゃれな家の外観の写真
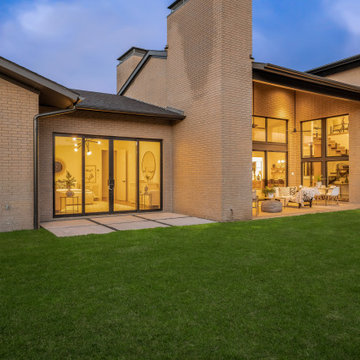
Stunning midcentury-inspired custom home in Dallas.
ダラスにある高級なミッドセンチュリースタイルのおしゃれな家の外観 (レンガサイディング) の写真
ダラスにある高級なミッドセンチュリースタイルのおしゃれな家の外観 (レンガサイディング) の写真
高級な緑色のミッドセンチュリースタイルのベージュの家の写真
1
