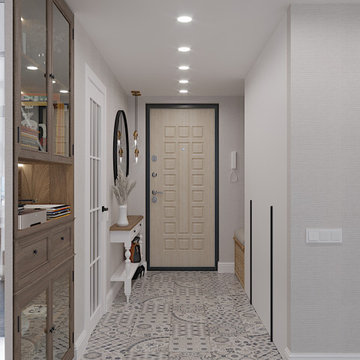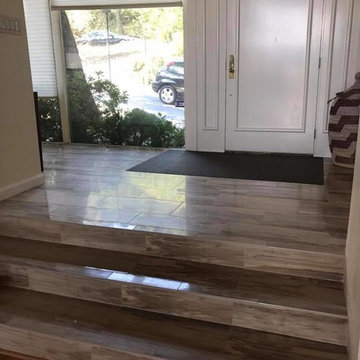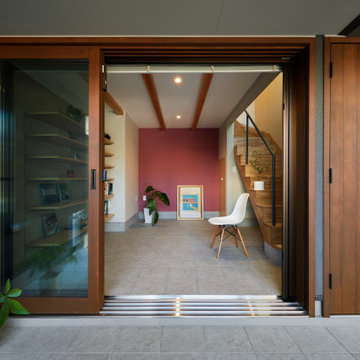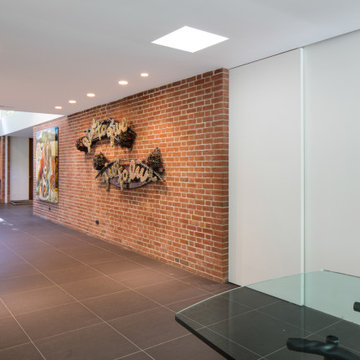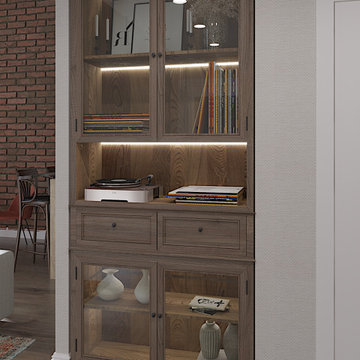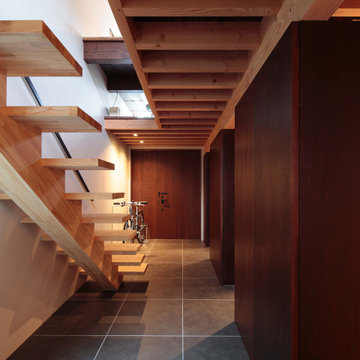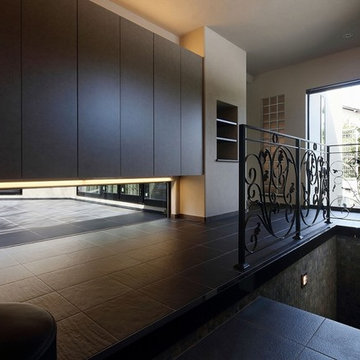ミッドセンチュリースタイルの玄関ホール (磁器タイルの床) の写真
絞り込み:
資材コスト
並び替え:今日の人気順
写真 1〜20 枚目(全 27 枚)
1/4

The architecture of this mid-century ranch in Portland’s West Hills oozes modernism’s core values. We wanted to focus on areas of the home that didn’t maximize the architectural beauty. The Client—a family of three, with Lucy the Great Dane, wanted to improve what was existing and update the kitchen and Jack and Jill Bathrooms, add some cool storage solutions and generally revamp the house.
We totally reimagined the entry to provide a “wow” moment for all to enjoy whilst entering the property. A giant pivot door was used to replace the dated solid wood door and side light.
We designed and built new open cabinetry in the kitchen allowing for more light in what was a dark spot. The kitchen got a makeover by reconfiguring the key elements and new concrete flooring, new stove, hood, bar, counter top, and a new lighting plan.
Our work on the Humphrey House was featured in Dwell Magazine.
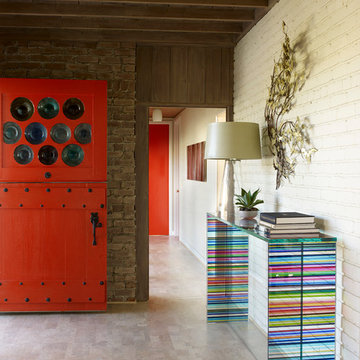
William Waldron
ニューヨークにある中くらいなミッドセンチュリースタイルのおしゃれな玄関ホール (白い壁、磁器タイルの床、赤いドア、ベージュの床) の写真
ニューヨークにある中くらいなミッドセンチュリースタイルのおしゃれな玄関ホール (白い壁、磁器タイルの床、赤いドア、ベージュの床) の写真
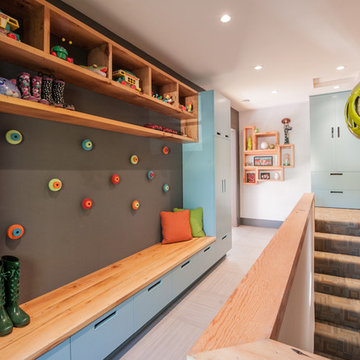
22 pages photography
ポートランドにある中くらいなミッドセンチュリースタイルのおしゃれな玄関 (グレーの壁、磁器タイルの床、木目調のドア) の写真
ポートランドにある中くらいなミッドセンチュリースタイルのおしゃれな玄関 (グレーの壁、磁器タイルの床、木目調のドア) の写真
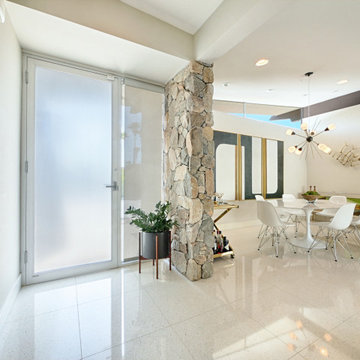
Photography by ABODE IMAGE
他の地域にあるラグジュアリーな中くらいなミッドセンチュリースタイルのおしゃれな玄関ホール (ベージュの壁、磁器タイルの床、ガラスドア、白い床) の写真
他の地域にあるラグジュアリーな中くらいなミッドセンチュリースタイルのおしゃれな玄関ホール (ベージュの壁、磁器タイルの床、ガラスドア、白い床) の写真

Constructed in two phases, this renovation, with a few small additions, touched nearly every room in this late ‘50’s ranch house. The owners raised their family within the original walls and love the house’s location, which is not far from town and also borders conservation land. But they didn’t love how chopped up the house was and the lack of exposure to natural daylight and views of the lush rear woods. Plus, they were ready to de-clutter for a more stream-lined look. As a result, KHS collaborated with them to create a quiet, clean design to support the lifestyle they aspire to in retirement.
To transform the original ranch house, KHS proposed several significant changes that would make way for a number of related improvements. Proposed changes included the removal of the attached enclosed breezeway (which had included a stair to the basement living space) and the two-car garage it partially wrapped, which had blocked vital eastern daylight from accessing the interior. Together the breezeway and garage had also contributed to a long, flush front façade. In its stead, KHS proposed a new two-car carport, attached storage shed, and exterior basement stair in a new location. The carport is bumped closer to the street to relieve the flush front facade and to allow access behind it to eastern daylight in a relocated rear kitchen. KHS also proposed a new, single, more prominent front entry, closer to the driveway to replace the former secondary entrance into the dark breezeway and a more formal main entrance that had been located much farther down the facade and curiously bordered the bedroom wing.
Inside, low ceilings and soffits in the primary family common areas were removed to create a cathedral ceiling (with rod ties) over a reconfigured semi-open living, dining, and kitchen space. A new gas fireplace serving the relocated dining area -- defined by a new built-in banquette in a new bay window -- was designed to back up on the existing wood-burning fireplace that continues to serve the living area. A shared full bath, serving two guest bedrooms on the main level, was reconfigured, and additional square footage was captured for a reconfigured master bathroom off the existing master bedroom. A new whole-house color palette, including new finishes and new cabinetry, complete the transformation. Today, the owners enjoy a fresh and airy re-imagining of their familiar ranch house.
Photos by Katie Hutchison
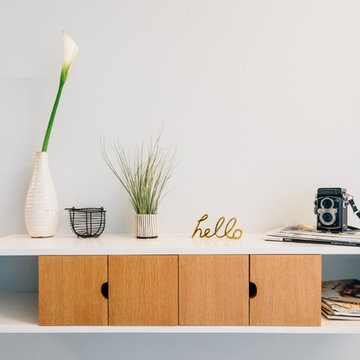
A custom-designed credenza floats on the wall in front of the entry. Its form compliments the curved counters of the kitchen. The outer ribbon is painted with a semi-gloss white finish while the small cabinet within is white oak with a clear varnish.
Photo by Heidi Solander
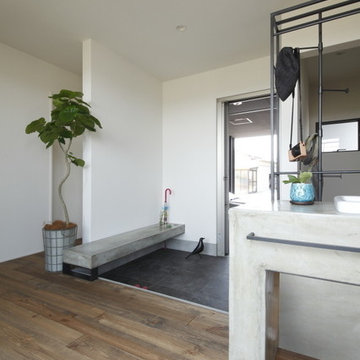
他の地域にある低価格の中くらいなミッドセンチュリースタイルのおしゃれな玄関ホール (白い壁、磁器タイルの床、黒いドア、黒い床) の写真
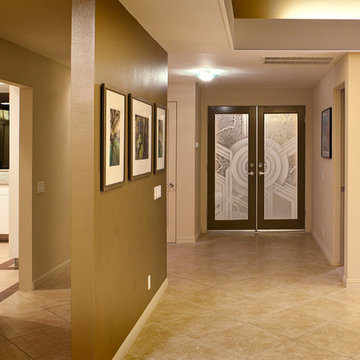
Barbara White Photography
オレンジカウンティにある高級な広いミッドセンチュリースタイルのおしゃれな玄関ホール (ベージュの壁、磁器タイルの床、濃色木目調のドア) の写真
オレンジカウンティにある高級な広いミッドセンチュリースタイルのおしゃれな玄関ホール (ベージュの壁、磁器タイルの床、濃色木目調のドア) の写真
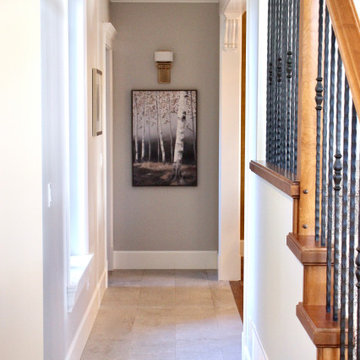
Looking down the hall towards the dining room, we added new porcelain tile flooring and nature inspired wall art.
バンクーバーにある高級な広いミッドセンチュリースタイルのおしゃれな玄関ホール (グレーの壁、磁器タイルの床、木目調のドア、グレーの床) の写真
バンクーバーにある高級な広いミッドセンチュリースタイルのおしゃれな玄関ホール (グレーの壁、磁器タイルの床、木目調のドア、グレーの床) の写真
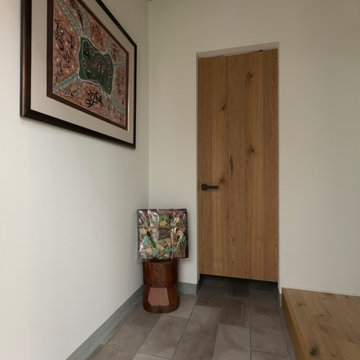
お手頃価格の中くらいなミッドセンチュリースタイルのおしゃれな玄関ホール (グレーの壁、磁器タイルの床、木目調のドア、ベージュの床) の写真
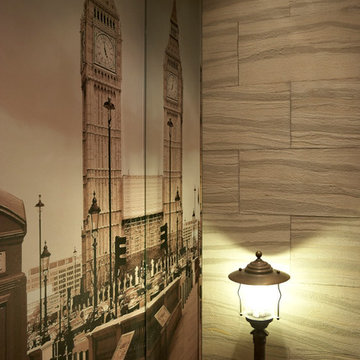
Розанцева Ксения, Шатская Лариса
モスクワにあるお手頃価格の小さなミッドセンチュリースタイルのおしゃれな玄関ホール (ベージュの壁、磁器タイルの床) の写真
モスクワにあるお手頃価格の小さなミッドセンチュリースタイルのおしゃれな玄関ホール (ベージュの壁、磁器タイルの床) の写真
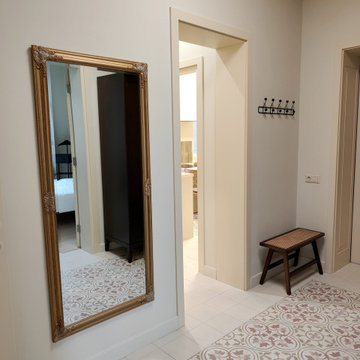
акцентный потолок, визуально выровнена высота
他の地域にあるお手頃価格の中くらいなミッドセンチュリースタイルのおしゃれな玄関ホール (ベージュの壁、磁器タイルの床) の写真
他の地域にあるお手頃価格の中くらいなミッドセンチュリースタイルのおしゃれな玄関ホール (ベージュの壁、磁器タイルの床) の写真
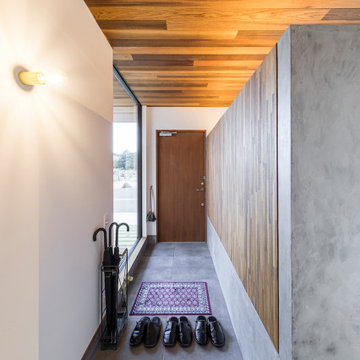
タイルやモルタル調の壁といった無機質な素材に、あたたかな表情を持つ木材を組み合わせた大人ヴィンテージなインテリアスタイル。右壁にはシューズクローゼットの機能を持たせ、デザインだけでなく快適な暮らしをかなえます。
他の地域にあるミッドセンチュリースタイルのおしゃれな玄関 (グレーの壁、磁器タイルの床、濃色木目調のドア、グレーの床、板張り天井、壁紙) の写真
他の地域にあるミッドセンチュリースタイルのおしゃれな玄関 (グレーの壁、磁器タイルの床、濃色木目調のドア、グレーの床、板張り天井、壁紙) の写真
ミッドセンチュリースタイルの玄関ホール (磁器タイルの床) の写真
1
