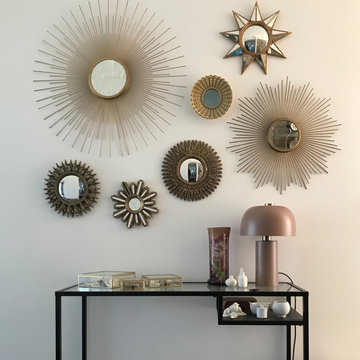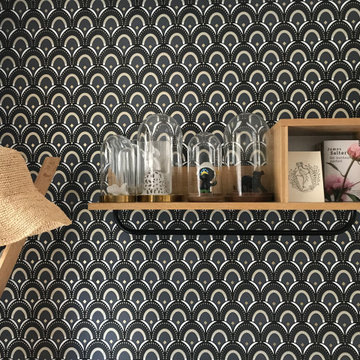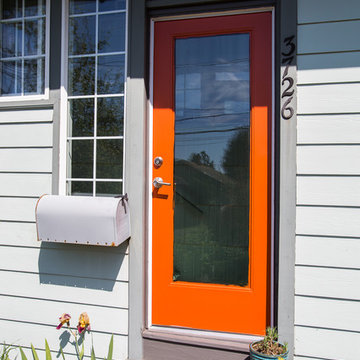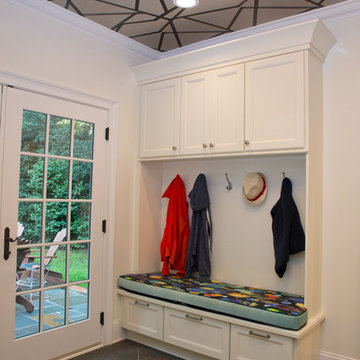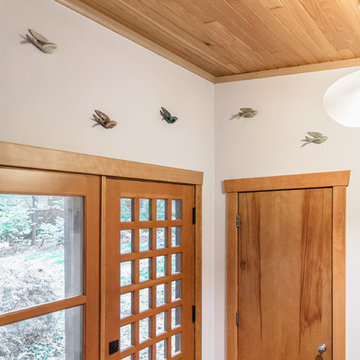ミッドセンチュリースタイルの玄関 (リノリウムの床、スレートの床) の写真
絞り込み:
資材コスト
並び替え:今日の人気順
写真 41〜60 枚目(全 88 枚)
1/4
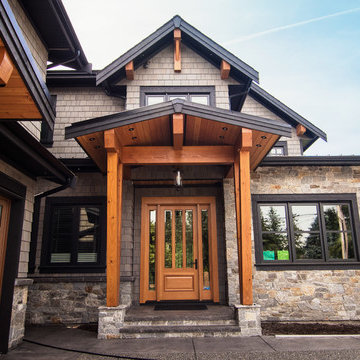
Exposed wood frame of front entrance.
バンクーバーにある広いミッドセンチュリースタイルのおしゃれな玄関ドア (グレーの壁、スレートの床、木目調のドア、グレーの床) の写真
バンクーバーにある広いミッドセンチュリースタイルのおしゃれな玄関ドア (グレーの壁、スレートの床、木目調のドア、グレーの床) の写真
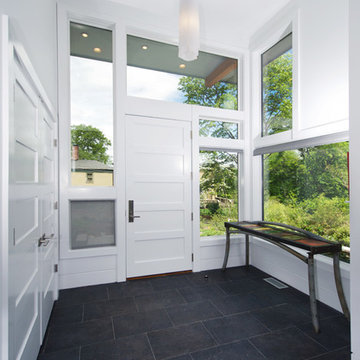
The owners were downsizing from a large ornate property down the street and were seeking a number of goals. Single story living, modern and open floor plan, comfortable working kitchen, spaces to house their collection of artwork, low maintenance and a strong connection between the interior and the landscape. Working with a long narrow lot adjacent to conservation land, the main living space (16 foot ceiling height at its peak) opens with folding glass doors to a large screen porch that looks out on a courtyard and the adjacent wooded landscape. This gives the home the perception that it is on a much larger lot and provides a great deal of privacy. The transition from the entry to the core of the home provides a natural gallery in which to display artwork and sculpture. Artificial light almost never needs to be turned on during daytime hours and the substantial peaked roof over the main living space is oriented to allow for solar panels not visible from the street or yard.
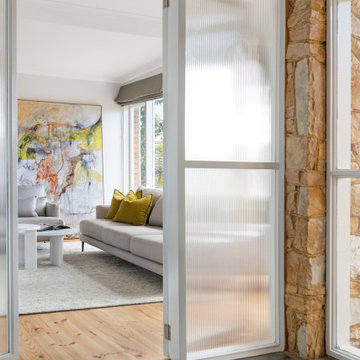
New ribbed glass dividing wall & doors.
キャンベラにある高級なミッドセンチュリースタイルのおしゃれな玄関ロビー (スレートの床、白いドア) の写真
キャンベラにある高級なミッドセンチュリースタイルのおしゃれな玄関ロビー (スレートの床、白いドア) の写真
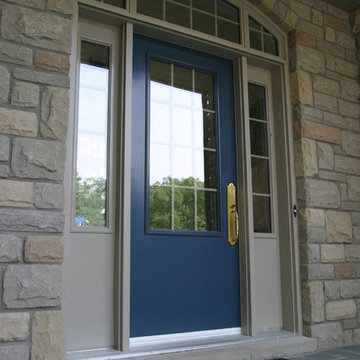
North Star Marketing & BuiltView
グランドラピッズにある高級な巨大なミッドセンチュリースタイルのおしゃれな玄関ドア (ベージュの壁、スレートの床、青いドア) の写真
グランドラピッズにある高級な巨大なミッドセンチュリースタイルのおしゃれな玄関ドア (ベージュの壁、スレートの床、青いドア) の写真
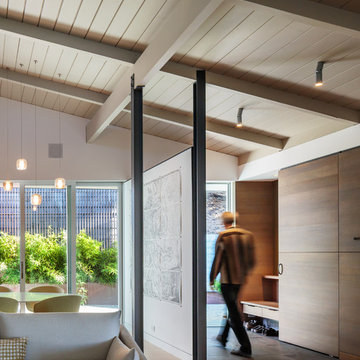
Cecily Young, AIA; Moore Ruble Yudell Architects
Photos courtesy of Colins Lozada, with MRY Architects
サンフランシスコにあるミッドセンチュリースタイルのおしゃれな玄関ロビー (白い壁、スレートの床、グレーの床) の写真
サンフランシスコにあるミッドセンチュリースタイルのおしゃれな玄関ロビー (白い壁、スレートの床、グレーの床) の写真
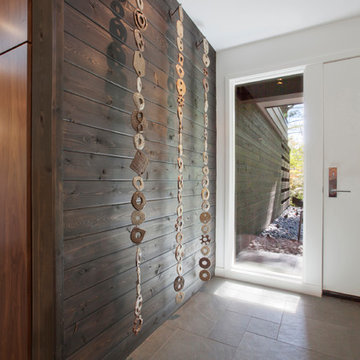
Midcentury Inside-Out Entry Wall brings outside inside - Architecture: HAUS | Architecture For Modern Lifestyles - Interior Architecture: HAUS with Design Studio Vriesman, General Contractor: Wrightworks, Landscape Architecture: A2 Design, Photography: HAUS
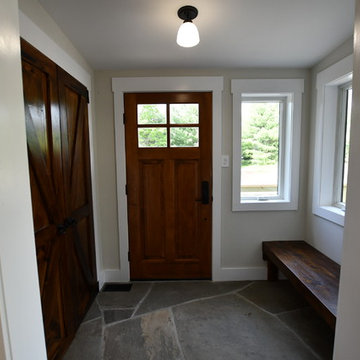
ニューヨークにあるお手頃価格の中くらいなミッドセンチュリースタイルのおしゃれな玄関ロビー (グレーの壁、スレートの床、木目調のドア、グレーの床) の写真
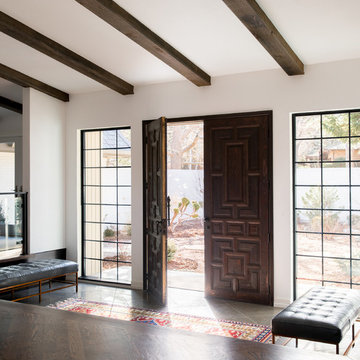
A Midcentury Double Door Entry, Photo by David Lauer
デンバーにある広いミッドセンチュリースタイルのおしゃれな玄関ロビー (白い壁、スレートの床、濃色木目調のドア、グレーの床) の写真
デンバーにある広いミッドセンチュリースタイルのおしゃれな玄関ロビー (白い壁、スレートの床、濃色木目調のドア、グレーの床) の写真
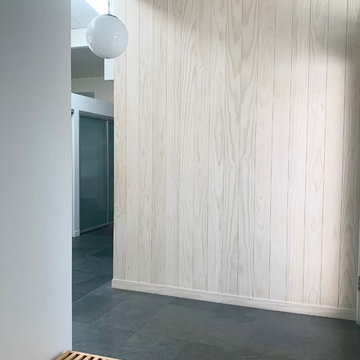
Accoya wood siding on interior from exterior
他の地域にあるミッドセンチュリースタイルのおしゃれな玄関ホール (白い壁、スレートの床、ガラスドア、黒い床) の写真
他の地域にあるミッドセンチュリースタイルのおしゃれな玄関ホール (白い壁、スレートの床、ガラスドア、黒い床) の写真
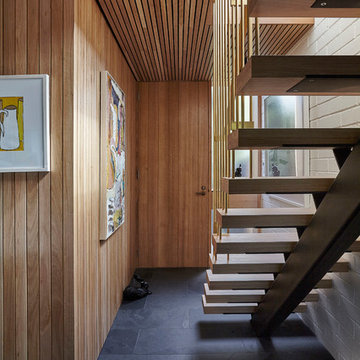
Fraser Marsden
メルボルンにある小さなミッドセンチュリースタイルのおしゃれな玄関ロビー (白い壁、スレートの床、淡色木目調のドア) の写真
メルボルンにある小さなミッドセンチュリースタイルのおしゃれな玄関ロビー (白い壁、スレートの床、淡色木目調のドア) の写真
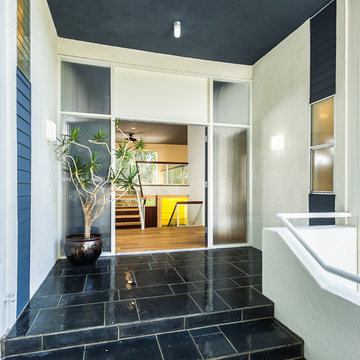
Unlimited Style Photography
ロサンゼルスにある高級な広いミッドセンチュリースタイルのおしゃれな玄関ドア (スレートの床、青いドア、青い壁) の写真
ロサンゼルスにある高級な広いミッドセンチュリースタイルのおしゃれな玄関ドア (スレートの床、青いドア、青い壁) の写真
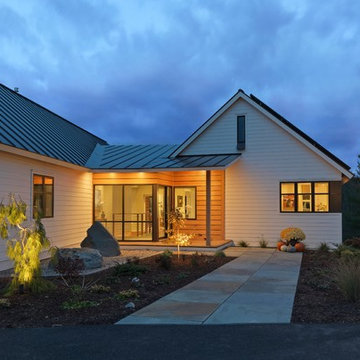
Photography by Susan Teare
バーリントンにある中くらいなミッドセンチュリースタイルのおしゃれな玄関ドア (緑の壁、スレートの床、ガラスドア) の写真
バーリントンにある中くらいなミッドセンチュリースタイルのおしゃれな玄関ドア (緑の壁、スレートの床、ガラスドア) の写真
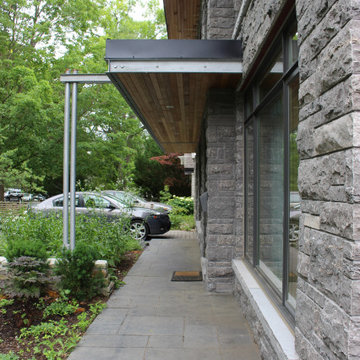
New front entry gangway provides cover for the owners and guests. Galvanized steel fascia beam and column details offset against the ashlar laid natural stone facade.
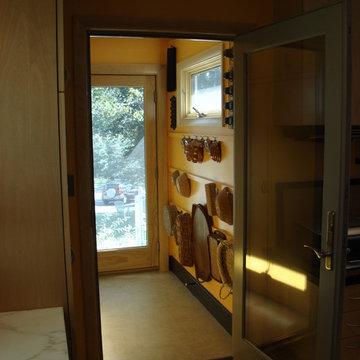
Photo by Robin Amorello CKD CAPS
ポートランド(メイン)にある低価格の小さなミッドセンチュリースタイルのおしゃれなマッドルーム (黄色い壁、リノリウムの床、淡色木目調のドア) の写真
ポートランド(メイン)にある低価格の小さなミッドセンチュリースタイルのおしゃれなマッドルーム (黄色い壁、リノリウムの床、淡色木目調のドア) の写真
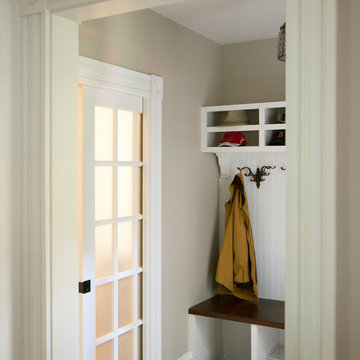
SUNDAYS IN PATTON PARK
This elegant Hamilton, MA home, circa 1885, was constructed with high ceilings, a grand staircase, detailed moldings and stained glass. The character and charm allowed the current owners to overlook the antiquated systems, severely outdated kitchen and dysfunctional floor plan. The house hadn’t been touched in 50+ years but the potential was obvious. Putting their faith in us, we updated the systems, created a true master bath, relocated the pantry, added a half bath in place of the old pantry, installed a new kitchen and reworked the flow, all while maintaining the home’s original character and charm.
Photo by Eric Roth
ミッドセンチュリースタイルの玄関 (リノリウムの床、スレートの床) の写真
3
