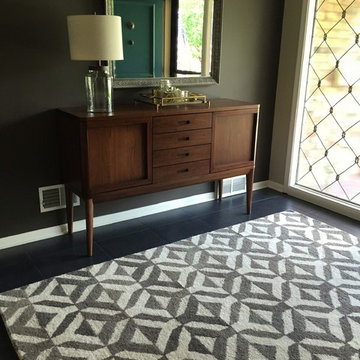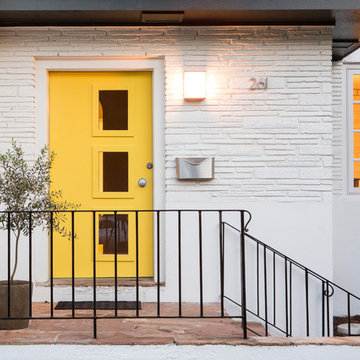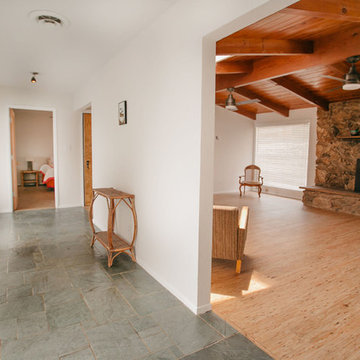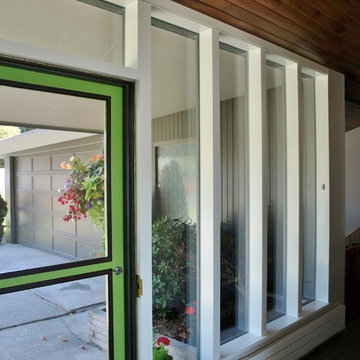ミッドセンチュリースタイルの玄関ドア (リノリウムの床、スレートの床) の写真
絞り込み:
資材コスト
並び替え:今日の人気順
写真 1〜20 枚目(全 25 枚)
1/5
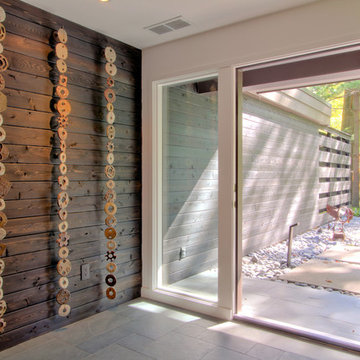
The red accent entry door is 42" wide, with tall sidelights to bring in lots of natural light. The slate multi-format floor tile extends to the covered porch, and the tongue and groove cedar siding flows into the entry to become an accent wall--bringing the outside in and the inside out. Photo by Christopher Wright, CR

We blended the client's cool and contemporary style with the home's classic midcentury architecture in this post and beam renovation. It was important to define each space within this open concept plan with strong symmetrical furniture and lighting. A special feature in the living room is the solid white oak built-in shelves designed to house our client's art while maximizing the height of the space.
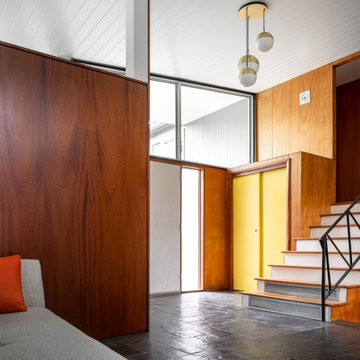
Mid century modern entryway is the perfect mix of elegance and comfort. The large custom windows allow for more natural light to flow through this open living area. Anyone entering will feel welcomed without the insufficient clutter in a lot of homes.
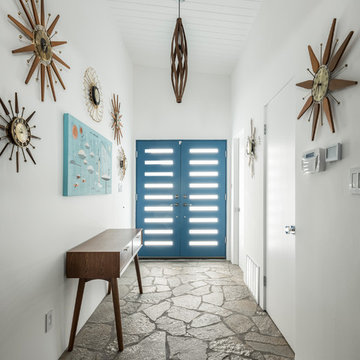
Entry, Lance Gerber Studiios
他の地域にあるお手頃価格の小さなミッドセンチュリースタイルのおしゃれな玄関ドア (白い壁、スレートの床、青いドア、マルチカラーの床) の写真
他の地域にあるお手頃価格の小さなミッドセンチュリースタイルのおしゃれな玄関ドア (白い壁、スレートの床、青いドア、マルチカラーの床) の写真

photo by Jeffery Edward Tryon
フィラデルフィアにあるラグジュアリーな中くらいなミッドセンチュリースタイルのおしゃれな玄関ドア (白い壁、スレートの床、木目調のドア、グレーの床、折り上げ天井) の写真
フィラデルフィアにあるラグジュアリーな中くらいなミッドセンチュリースタイルのおしゃれな玄関ドア (白い壁、スレートの床、木目調のドア、グレーの床、折り上げ天井) の写真

Mid-century modern double front doors, carved with geometric shapes and accented with green mailbox and custom doormat. Paint is by Farrow and Ball and the mailbox is from Schoolhouse lighting and fixtures.

Photographer: Mitchell Fong
他の地域にあるお手頃価格の中くらいなミッドセンチュリースタイルのおしゃれな玄関ドア (グレーの壁、スレートの床、黄色いドア、グレーの床) の写真
他の地域にあるお手頃価格の中くらいなミッドセンチュリースタイルのおしゃれな玄関ドア (グレーの壁、スレートの床、黄色いドア、グレーの床) の写真
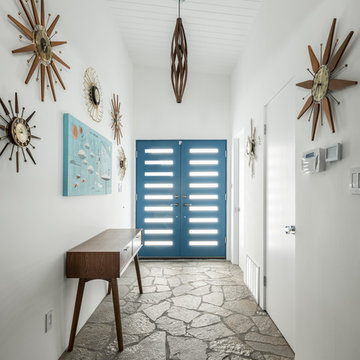
Entry displaying vintage accessories to highlight Mid Century Modern history of the home
他の地域にあるお手頃価格の中くらいなミッドセンチュリースタイルのおしゃれな玄関ドア (白い壁、スレートの床、青いドア、マルチカラーの床) の写真
他の地域にあるお手頃価格の中くらいなミッドセンチュリースタイルのおしゃれな玄関ドア (白い壁、スレートの床、青いドア、マルチカラーの床) の写真
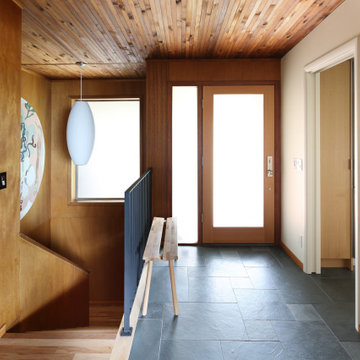
This mid century modern entry is welcoming and minimal. It is also the perfect example of the simplicity and beauty of the entire home.
シアトルにある小さなミッドセンチュリースタイルのおしゃれな玄関ドア (白い壁、スレートの床、淡色木目調のドア、グレーの床) の写真
シアトルにある小さなミッドセンチュリースタイルのおしゃれな玄関ドア (白い壁、スレートの床、淡色木目調のドア、グレーの床) の写真
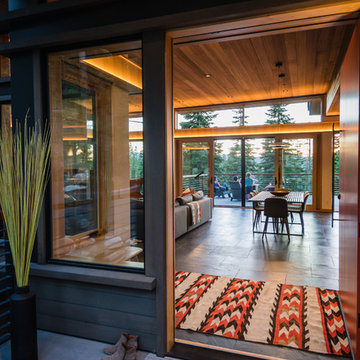
Entry. Photo by Jeff Freeman.
サクラメントにある中くらいなミッドセンチュリースタイルのおしゃれな玄関ドア (白い壁、スレートの床、オレンジのドア、グレーの床) の写真
サクラメントにある中くらいなミッドセンチュリースタイルのおしゃれな玄関ドア (白い壁、スレートの床、オレンジのドア、グレーの床) の写真
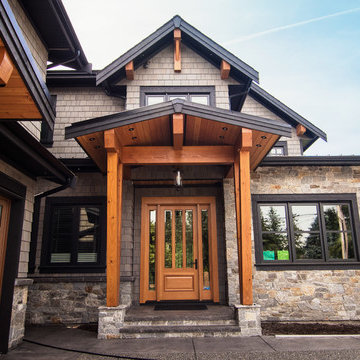
Exposed wood frame of front entrance.
バンクーバーにある広いミッドセンチュリースタイルのおしゃれな玄関ドア (グレーの壁、スレートの床、木目調のドア、グレーの床) の写真
バンクーバーにある広いミッドセンチュリースタイルのおしゃれな玄関ドア (グレーの壁、スレートの床、木目調のドア、グレーの床) の写真
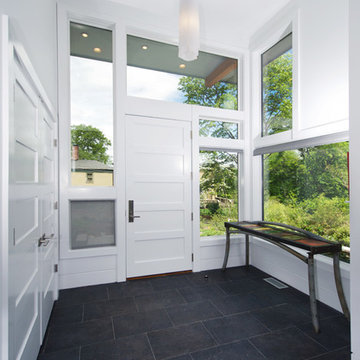
The owners were downsizing from a large ornate property down the street and were seeking a number of goals. Single story living, modern and open floor plan, comfortable working kitchen, spaces to house their collection of artwork, low maintenance and a strong connection between the interior and the landscape. Working with a long narrow lot adjacent to conservation land, the main living space (16 foot ceiling height at its peak) opens with folding glass doors to a large screen porch that looks out on a courtyard and the adjacent wooded landscape. This gives the home the perception that it is on a much larger lot and provides a great deal of privacy. The transition from the entry to the core of the home provides a natural gallery in which to display artwork and sculpture. Artificial light almost never needs to be turned on during daytime hours and the substantial peaked roof over the main living space is oriented to allow for solar panels not visible from the street or yard.
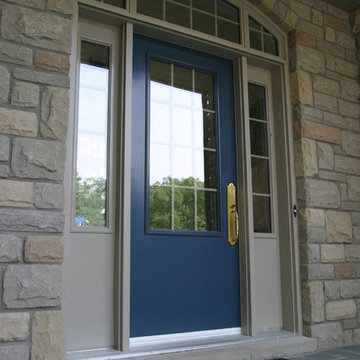
North Star Marketing & BuiltView
グランドラピッズにある高級な巨大なミッドセンチュリースタイルのおしゃれな玄関ドア (ベージュの壁、スレートの床、青いドア) の写真
グランドラピッズにある高級な巨大なミッドセンチュリースタイルのおしゃれな玄関ドア (ベージュの壁、スレートの床、青いドア) の写真
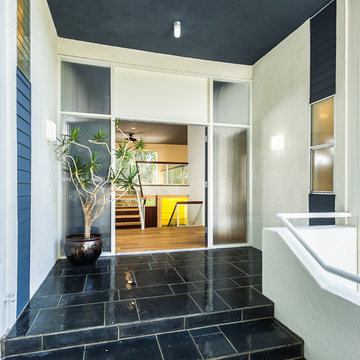
Unlimited Style Photography
ロサンゼルスにある高級な広いミッドセンチュリースタイルのおしゃれな玄関ドア (スレートの床、青いドア、青い壁) の写真
ロサンゼルスにある高級な広いミッドセンチュリースタイルのおしゃれな玄関ドア (スレートの床、青いドア、青い壁) の写真
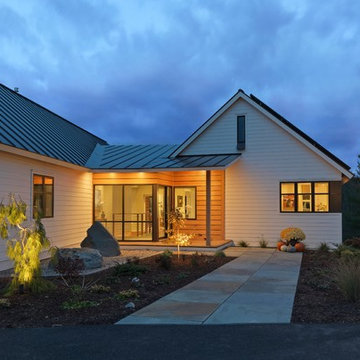
Photography by Susan Teare
バーリントンにある中くらいなミッドセンチュリースタイルのおしゃれな玄関ドア (緑の壁、スレートの床、ガラスドア) の写真
バーリントンにある中くらいなミッドセンチュリースタイルのおしゃれな玄関ドア (緑の壁、スレートの床、ガラスドア) の写真
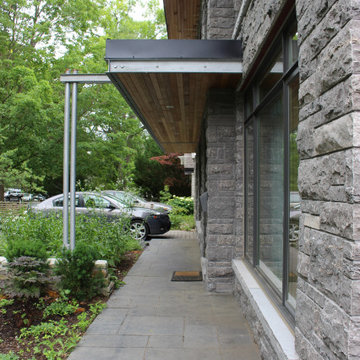
New front entry gangway provides cover for the owners and guests. Galvanized steel fascia beam and column details offset against the ashlar laid natural stone facade.
ミッドセンチュリースタイルの玄関ドア (リノリウムの床、スレートの床) の写真
1
