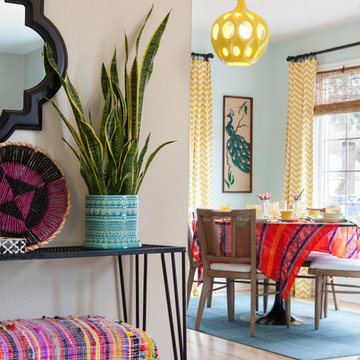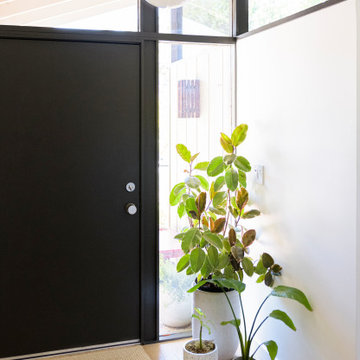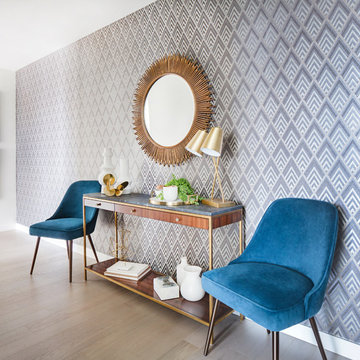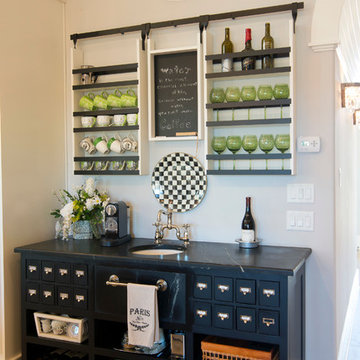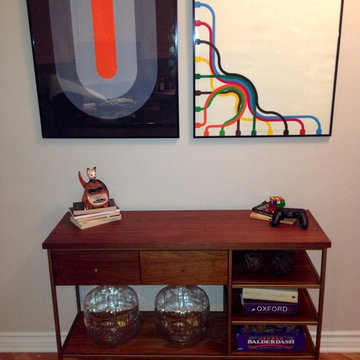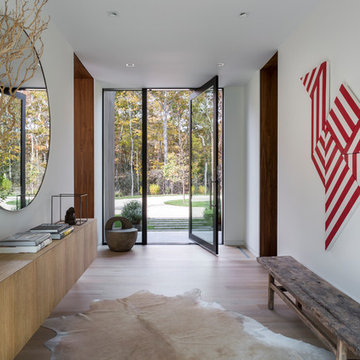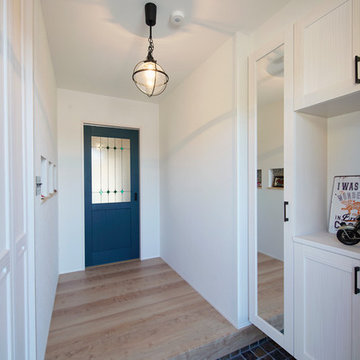ミッドセンチュリースタイルの玄関ホール (淡色無垢フローリング) の写真
絞り込み:
資材コスト
並び替え:今日の人気順
写真 1〜20 枚目(全 40 枚)
1/4

The Nelson Cigar Pendant Light in Entry of Palo Alto home reconstruction and addition gives a mid-century feel to what was originally a ranch home. Beyond the entry with a skylight is the great room with a vaulted ceiling which opens to the backyard.

The new owners of this 1974 Post and Beam home originally contacted us for help furnishing their main floor living spaces. But it wasn’t long before these delightfully open minded clients agreed to a much larger project, including a full kitchen renovation. They were looking to personalize their “forever home,” a place where they looked forward to spending time together entertaining friends and family.
In a bold move, we proposed teal cabinetry that tied in beautifully with their ocean and mountain views and suggested covering the original cedar plank ceilings with white shiplap to allow for improved lighting in the ceilings. We also added a full height panelled wall creating a proper front entrance and closing off part of the kitchen while still keeping the space open for entertaining. Finally, we curated a selection of custom designed wood and upholstered furniture for their open concept living spaces and moody home theatre room beyond.
This project is a Top 5 Finalist for Western Living Magazine's 2021 Home of the Year.
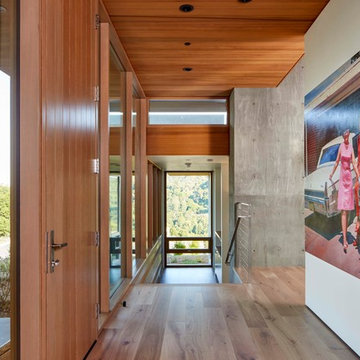
This contemporary project is set in the stunning backdrop of Los Altos Hills. The client's desire for a serene calm space guided our approach with carefully curated pieces that supported the minimalist architecture. Clean Italian furnishings act as an extension of the home's lines and create seamless interior balance.
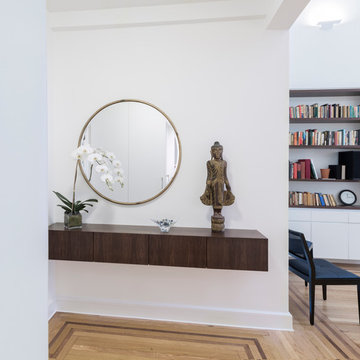
ニューヨークにある高級な広いミッドセンチュリースタイルのおしゃれな玄関ホール (白い壁、淡色無垢フローリング、濃色木目調のドア) の写真
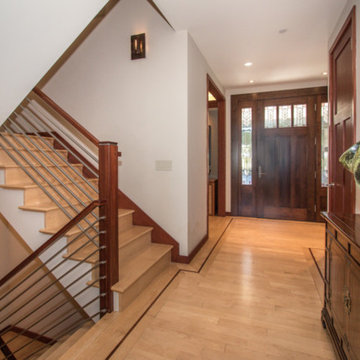
Alan D. Olin
Location: Los Altos, CA, USA
This is a modern “prairie style” 6,000 square foot two story dwelling that’s located on a 1/4 acre corner lot in Los Altos, CA and includes a full basement and a detached two car garage. The five-bedroom, 6-bath house was designed around an existing swimming pool and includes an indoor/outdoor fireplace in the living room that opens to the back yard. Many of the rooms incorporate light coves with recessed lighting and recessed shades.
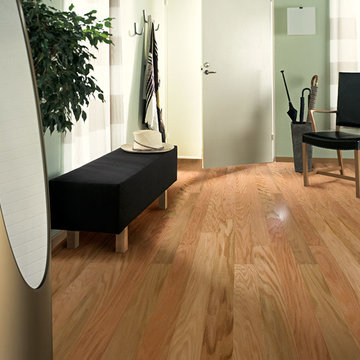
Color:Unity-Mesa-Red-Oak
シカゴにあるお手頃価格の中くらいなミッドセンチュリースタイルのおしゃれな玄関ホール (緑の壁、淡色無垢フローリング、白いドア) の写真
シカゴにあるお手頃価格の中くらいなミッドセンチュリースタイルのおしゃれな玄関ホール (緑の壁、淡色無垢フローリング、白いドア) の写真

The new owners of this 1974 Post and Beam home originally contacted us for help furnishing their main floor living spaces. But it wasn’t long before these delightfully open minded clients agreed to a much larger project, including a full kitchen renovation. They were looking to personalize their “forever home,” a place where they looked forward to spending time together entertaining friends and family.
In a bold move, we proposed teal cabinetry that tied in beautifully with their ocean and mountain views and suggested covering the original cedar plank ceilings with white shiplap to allow for improved lighting in the ceilings. We also added a full height panelled wall creating a proper front entrance and closing off part of the kitchen while still keeping the space open for entertaining. Finally, we curated a selection of custom designed wood and upholstered furniture for their open concept living spaces and moody home theatre room beyond.
This project is a Top 5 Finalist for Western Living Magazine's 2021 Home of the Year.
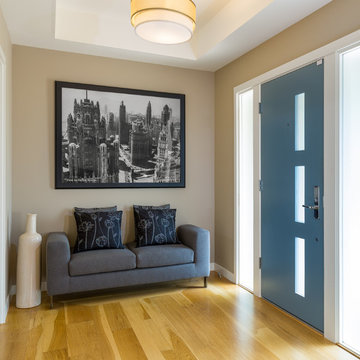
Kate Falconer
サンフランシスコにある高級な中くらいなミッドセンチュリースタイルのおしゃれな玄関ホール (ベージュの壁、淡色無垢フローリング、青いドア) の写真
サンフランシスコにある高級な中くらいなミッドセンチュリースタイルのおしゃれな玄関ホール (ベージュの壁、淡色無垢フローリング、青いドア) の写真
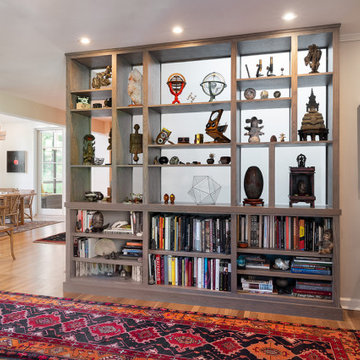
Open display casework in living room, back-lit by skylight above, contributing a greater sense of openness while also accommodating a stair to the lower level guest suite and other spaces.
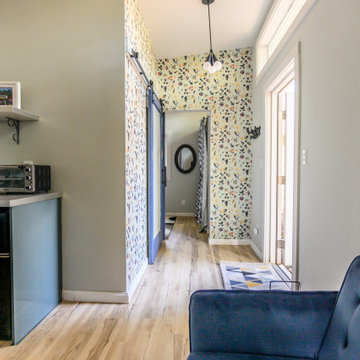
ローリーにある低価格の小さなミッドセンチュリースタイルのおしゃれな玄関ホール (マルチカラーの壁、淡色無垢フローリング、白いドア、茶色い床、壁紙) の写真
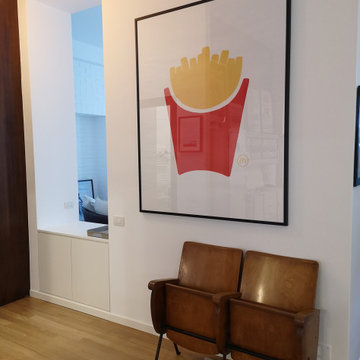
Sedute da cinema a due posti Mid-Century anni '50
Parquet in rovere naturale
Mobile divisorio per il vano porta, contenitore su misura in mdf laccato bianco
ミッドセンチュリースタイルの玄関ホール (淡色無垢フローリング) の写真
1

