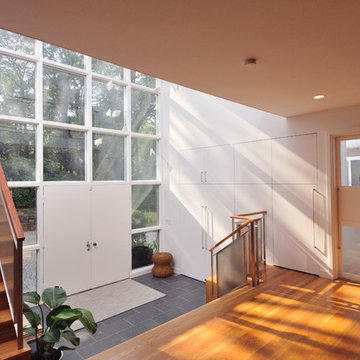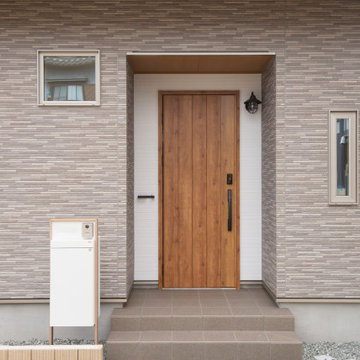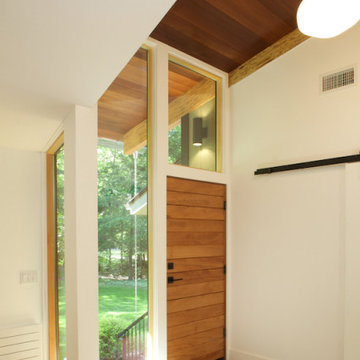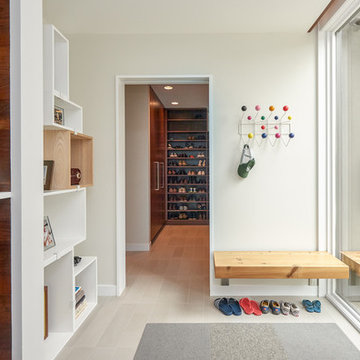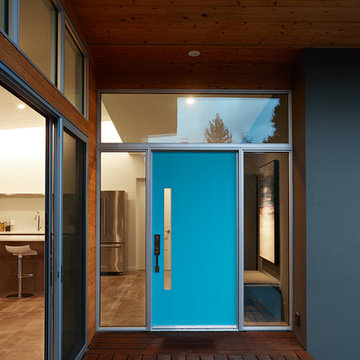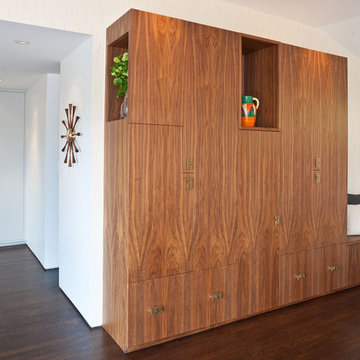ミッドセンチュリースタイルの玄関 (濃色無垢フローリング、磁器タイルの床) の写真
絞り込み:
資材コスト
並び替え:今日の人気順
写真 1〜20 枚目(全 332 枚)
1/4

The homeowners transformed their old entry from the garage into an open concept mudroom. With a durable porcelain tile floor, the family doesn't have to worry about the winter months ruining their floor.
Plato Prelude custom lockers were designed as a drop zone as the family enters from the garage. Jackets and shoes are now organized.
The door to the basement was removed and opened up to allow for a new banister and stained wood railing to match the mudroom cabinetry. Now the mudroom transitions to the kitchen and the front entry allowing the perfect flow for entertaining.
Transitioning from a wood floor into a tile foyer can sometimes be too blunt. With this project we added a glass mosaic tile allowing an awesome transition to flow from one material to the other.
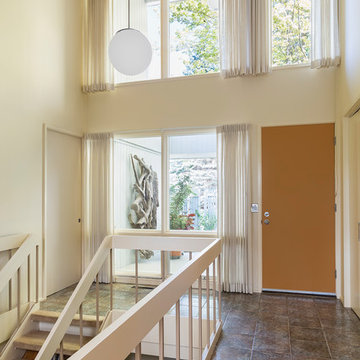
The home’s original globe light hanging in the center of the space is mimicked by smaller globes lighting in the galley kitchen.
ミネアポリスにあるミッドセンチュリースタイルのおしゃれな玄関 (白い壁、磁器タイルの床、オレンジのドア、グレーの床) の写真
ミネアポリスにあるミッドセンチュリースタイルのおしゃれな玄関 (白い壁、磁器タイルの床、オレンジのドア、グレーの床) の写真
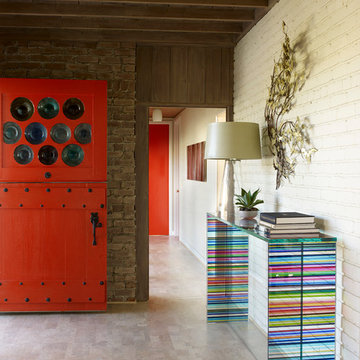
William Waldron
ニューヨークにある中くらいなミッドセンチュリースタイルのおしゃれな玄関ホール (白い壁、磁器タイルの床、赤いドア、ベージュの床) の写真
ニューヨークにある中くらいなミッドセンチュリースタイルのおしゃれな玄関ホール (白い壁、磁器タイルの床、赤いドア、ベージュの床) の写真
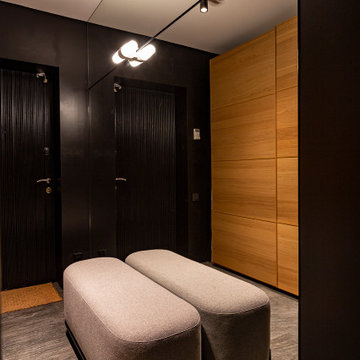
サンクトペテルブルクにある低価格の小さなミッドセンチュリースタイルのおしゃれな玄関ドア (黒い壁、磁器タイルの床、金属製ドア、グレーの床、板張り壁) の写真

Eichler in Marinwood - At the larger scale of the property existed a desire to soften and deepen the engagement between the house and the street frontage. As such, the landscaping palette consists of textures chosen for subtlety and granularity. Spaces are layered by way of planting, diaphanous fencing and lighting. The interior engages the front of the house by the insertion of a floor to ceiling glazing at the dining room.
Jog-in path from street to house maintains a sense of privacy and sequential unveiling of interior/private spaces. This non-atrium model is invested with the best aspects of the iconic eichler configuration without compromise to the sense of order and orientation.
photo: scott hargis
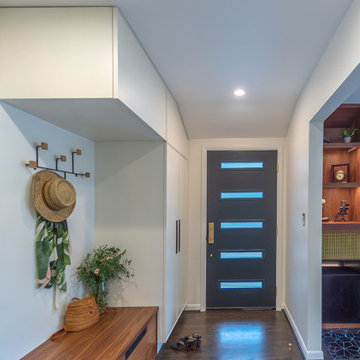
Tired of working from their tiny apartment during the beginning of the pandemic, we helped these clients bring new life to this adorable split-level home, by focusing on efficiency with a touch of glamour. The existing house from 1952 had great bones, and some fun features, such as a nice layout and corner windows, but was feeling worn and dated, and needed some attention. We were tasked with a quick-turnaround project, celebrating the home’s midcentury past, while making the spaces feel cohesive and fun. We were also asked to create more visual connections between spaces.
We designed new walnut cabinetry to surround the existing fireplace, re-worked the home’s entry, replaced the cabinetry in the kitchen, added a bar in the dining room, and enhanced the storage opportunities in the upstairs bedrooms and throughout the house. We continued a clean and modern materials palette throughout. These include warm white walls, refinished dark wood floors, walnut and painted cabinets, and luxe brass fixtures; all the finishes tie together and made the spaces feel more connected and full of whimsy.
Photographer: Matt Swain Photography
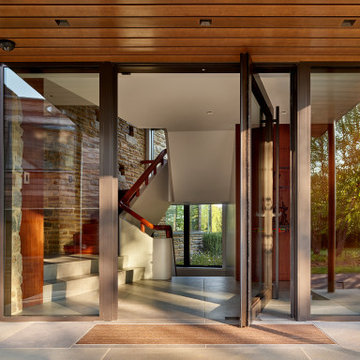
A new floor-to-ceiling steel-and-glass pivot door with glass side lites marks the home’s front entry.
Ipe hardwood; VistaLuxe fixed windows and pivot door via North American Windows and Doors; Element by Tech Lighting recessed lighting; Lea Ceramiche Waterfall porcelain stoneware tiles
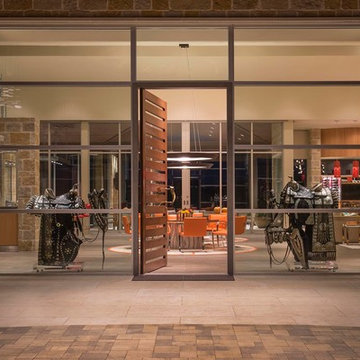
Danny Piassick
オースティンにあるラグジュアリーな巨大なミッドセンチュリースタイルのおしゃれな玄関ドア (ベージュの壁、磁器タイルの床、木目調のドア) の写真
オースティンにあるラグジュアリーな巨大なミッドセンチュリースタイルのおしゃれな玄関ドア (ベージュの壁、磁器タイルの床、木目調のドア) の写真
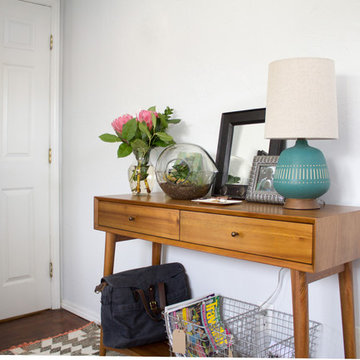
A bright and cheery home in North Park.
This homeowner was all about color & prints. Most of her furniture was existing, so it was mostly about pulling everything together and styling it. We began by selecting a white wall color that would accentuate the light provided by the living room's clerestory windows. An awkward angled wall was made into a feature gallery wall. Draperies with a bright, mid-century modern print were added to give the space some flair.
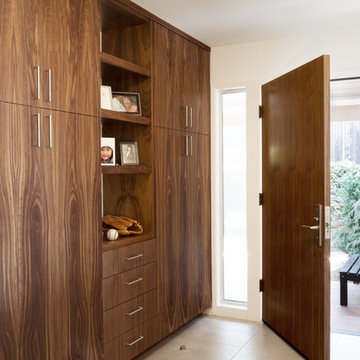
Walnut cabinets were designed and installed for the entry way, so that each family member would have their own storage. A new ribbed glass sidelight and walnut veneer front door were installed. Light grey floor tiles balanced the composition
photography by adam rouse

Vancouver Special Revamp
バンクーバーにある高級な広いミッドセンチュリースタイルのおしゃれな玄関ロビー (白い壁、磁器タイルの床、黒いドア、白い床、クロスの天井、壁紙) の写真
バンクーバーにある高級な広いミッドセンチュリースタイルのおしゃれな玄関ロビー (白い壁、磁器タイルの床、黒いドア、白い床、クロスの天井、壁紙) の写真
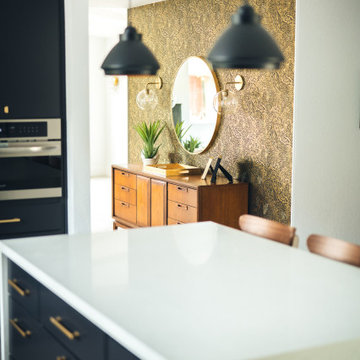
beautiful wallpapered entry on the other side of kitchen
フェニックスにあるお手頃価格の小さなミッドセンチュリースタイルのおしゃれな玄関ロビー (メタリックの壁、磁器タイルの床、黒いドア、グレーの床、壁紙) の写真
フェニックスにあるお手頃価格の小さなミッドセンチュリースタイルのおしゃれな玄関ロビー (メタリックの壁、磁器タイルの床、黒いドア、グレーの床、壁紙) の写真
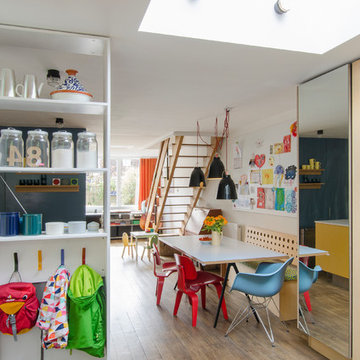
View from the entrance into a modern open-plan dining area. The shelf provides space for shoe and coat storage while allowing glimses into the kitchen.
The bespoke bench, based on the design of the famous polo chair, provides additional storage.
Bulkhead lights illuminate the large roof light, turning it into a lantern at night.
Photo: Frederik Rissom
ミッドセンチュリースタイルの玄関 (濃色無垢フローリング、磁器タイルの床) の写真
1

