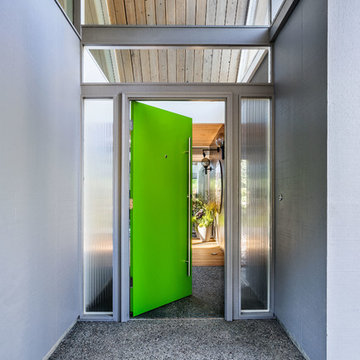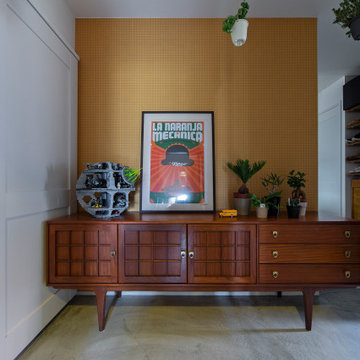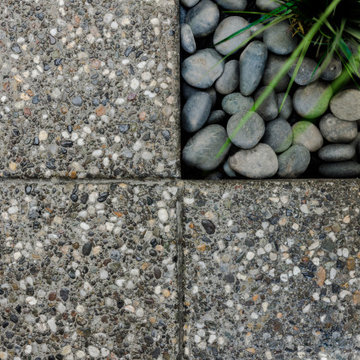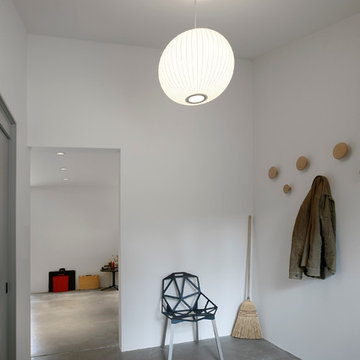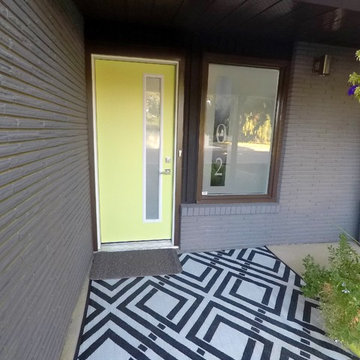グレーのミッドセンチュリースタイルの玄関 (コンクリートの床) の写真
絞り込み:
資材コスト
並び替え:今日の人気順
写真 1〜19 枚目(全 19 枚)
1/4

Original trio of windows, with new muranti siding in the entry, and new mid-century inspired front door.
ポートランドにある高級な広いミッドセンチュリースタイルのおしゃれな玄関ドア (茶色い壁、コンクリートの床、黒いドア、グレーの床、板張り壁) の写真
ポートランドにある高級な広いミッドセンチュリースタイルのおしゃれな玄関ドア (茶色い壁、コンクリートの床、黒いドア、グレーの床、板張り壁) の写真
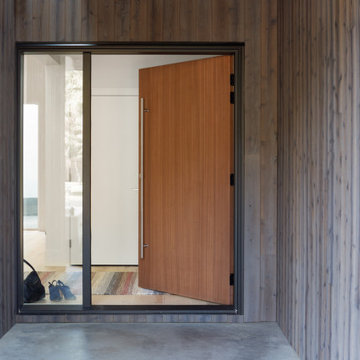
バンクーバーにある高級な中くらいなミッドセンチュリースタイルのおしゃれな玄関ドア (グレーの壁、コンクリートの床、木目調のドア、グレーの床) の写真
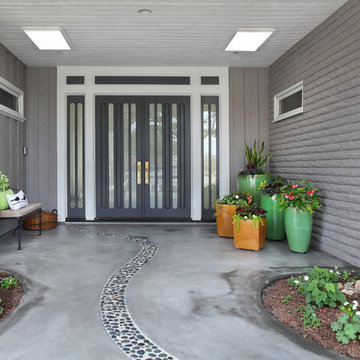
Front entry of mid-century modern redo. Landscape by Lee Ann Marienthal Garden; Photo by Jeri Koegel.
オレンジカウンティにある中くらいなミッドセンチュリースタイルのおしゃれな玄関ドア (グレーの壁、コンクリートの床) の写真
オレンジカウンティにある中くらいなミッドセンチュリースタイルのおしゃれな玄関ドア (グレーの壁、コンクリートの床) の写真
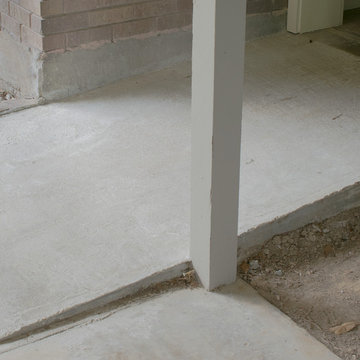
The front entryway of this beautiful 1960's split-level home was changed to a period appropriate door with narrow windows that provide full visibility and security. The lock is a keyless entry. A bright LED light was installed above the door for extra security, along with a motion sensor light under the carport. The concrete entrance is a seamless sunken ramp that is 4" thick right to the end, yet allows a smooth transition from the carport. The landing area at the door provides a level space and zero threshold passage.

This mid-century entryway is a story of contrast. The polished concrete floor and textured rug underpin geometric foil wallpaper. The focal point is a dramatic staircase, where substantial walnut treads contrast the fine steel railing.

a mid-century door pull detail at the smooth rose color entry panel complements and contrasts the texture and tone of the black brick exterior wall at the front facade
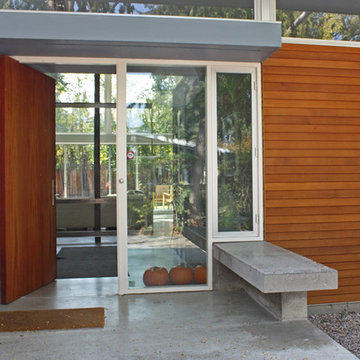
entry pivot door
サンフランシスコにあるラグジュアリーな広いミッドセンチュリースタイルのおしゃれな玄関ドア (グレーの壁、コンクリートの床、木目調のドア) の写真
サンフランシスコにあるラグジュアリーな広いミッドセンチュリースタイルのおしゃれな玄関ドア (グレーの壁、コンクリートの床、木目調のドア) の写真
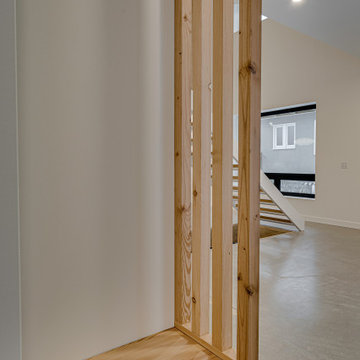
Front entry with special wood accent; custom vertical wood slat partition walls designed by Vereco, built by Evermore Homes.
他の地域にある中くらいなミッドセンチュリースタイルのおしゃれな玄関ロビー (白い壁、コンクリートの床、グレーの床、三角天井、白い天井) の写真
他の地域にある中くらいなミッドセンチュリースタイルのおしゃれな玄関ロビー (白い壁、コンクリートの床、グレーの床、三角天井、白い天井) の写真
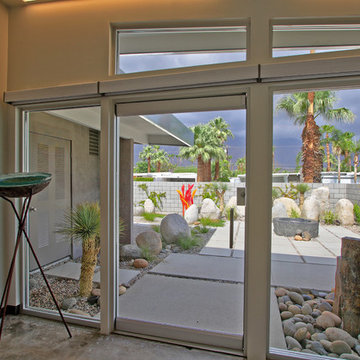
Front door entry and front yard space with fire pit. Large glass windows and French door. Mid-Century windows.
他の地域にある高級な広いミッドセンチュリースタイルのおしゃれな玄関ドア (グレーの壁、コンクリートの床、ガラスドア、グレーの床) の写真
他の地域にある高級な広いミッドセンチュリースタイルのおしゃれな玄関ドア (グレーの壁、コンクリートの床、ガラスドア、グレーの床) の写真
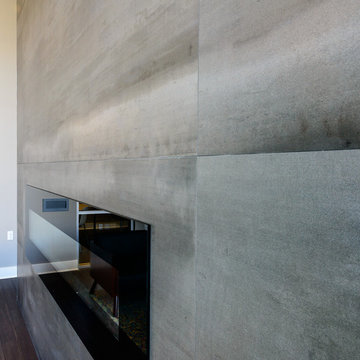
グランドラピッズにある中くらいなミッドセンチュリースタイルのおしゃれな玄関ロビー (白い壁、コンクリートの床) の写真
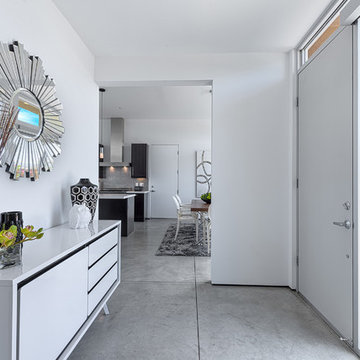
front Entrance to the amazing 2,145 sq. ft. Alexander Estates II Home in Palm Springs professionally staged by House & Homes Palm Springs.
他の地域にある高級な中くらいなミッドセンチュリースタイルのおしゃれな玄関ドア (白い壁、コンクリートの床、白いドア) の写真
他の地域にある高級な中くらいなミッドセンチュリースタイルのおしゃれな玄関ドア (白い壁、コンクリートの床、白いドア) の写真
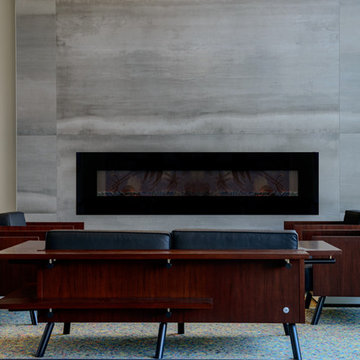
グランドラピッズにある中くらいなミッドセンチュリースタイルのおしゃれな玄関ロビー (白い壁、コンクリートの床) の写真
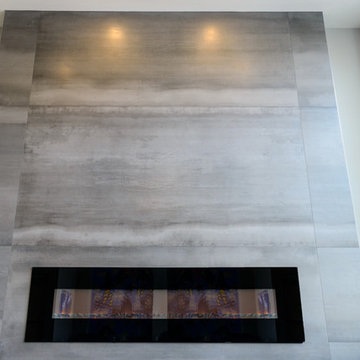
グランドラピッズにある中くらいなミッドセンチュリースタイルのおしゃれな玄関ロビー (白い壁、コンクリートの床) の写真
グレーのミッドセンチュリースタイルの玄関 (コンクリートの床) の写真
1

