グレーの、白いミッドセンチュリースタイルの玄関 (コルクフローリング、ライムストーンの床) の写真
絞り込み:
資材コスト
並び替え:今日の人気順
写真 1〜6 枚目(全 6 枚)
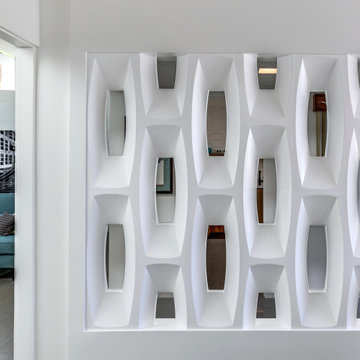
Inspired by the lobby of the iconic Riviera Hotel lobby in Palm Springs, the wall was removed and replaced with a screen block wall that creates a sense of connection to the rest of the house, while still defining the den area.
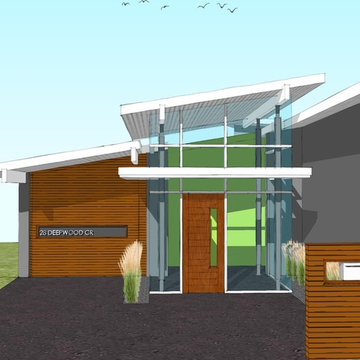
New front entrance addition
トロントにある高級な中くらいなミッドセンチュリースタイルのおしゃれな玄関ラウンジ (ライムストーンの床、木目調のドア) の写真
トロントにある高級な中くらいなミッドセンチュリースタイルのおしゃれな玄関ラウンジ (ライムストーンの床、木目調のドア) の写真
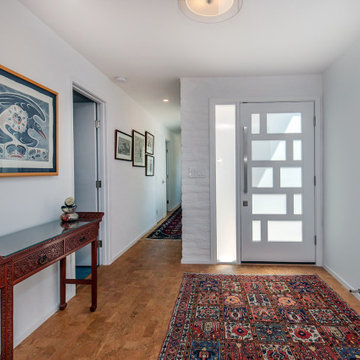
The frosted glass of the door and sidelight lets a soft light into the Entry. Originally there was an opening to the Kitchen in the wall at the right, which was closed to create a sense of arrival in the Entry.
Cork flooring replaced the original Saltillo tile. The cork is more period appropriate for a MCM house, plus it has the added benefit of being a resilient flooring, which is easier on the feet and legs.
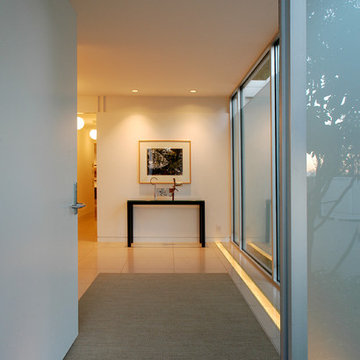
Entry - 24" x 24" limestone flooring with custom inset lighting. Frosted glass walls with clear sections top and bottom set in commercial aluminum storefront channel.
Mid-century modern classic, originally designed by A. Quincy Jones. Restored and expanded in the original style and intent.
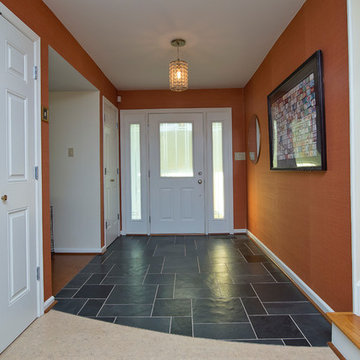
Marilyn Peryer Style House Photography
ローリーにあるお手頃価格の中くらいなミッドセンチュリースタイルのおしゃれな玄関ロビー (オレンジの壁、コルクフローリング、白いドア、ベージュの床) の写真
ローリーにあるお手頃価格の中くらいなミッドセンチュリースタイルのおしゃれな玄関ロビー (オレンジの壁、コルクフローリング、白いドア、ベージュの床) の写真

The kitchen sink is uniquely positioned to overlook the home’s former atrium and is bathed in natural light from a modern cupola above. The original floorplan featured an enclosed glass atrium that was filled with plants where the current stairwell is located. The former atrium featured a large tree growing through it and reaching to the sky above. At some point in the home’s history, the atrium was opened up and the glass and tree were removed to make way for the stairs to the floor below. The basement floor below is adjacent to the cave under the home. You can climb into the cave through a door in the home’s mechanical room. I can safely say that I have never designed another home that had an atrium and a cave. Did I mention that this home is very special?
グレーの、白いミッドセンチュリースタイルの玄関 (コルクフローリング、ライムストーンの床) の写真
1