ミッドセンチュリースタイルの玄関ドア (板張り天井) の写真
絞り込み:
資材コスト
並び替え:今日の人気順
写真 1〜12 枚目(全 12 枚)
1/4

Our Austin studio decided to go bold with this project by ensuring that each space had a unique identity in the Mid-Century Modern style bathroom, butler's pantry, and mudroom. We covered the bathroom walls and flooring with stylish beige and yellow tile that was cleverly installed to look like two different patterns. The mint cabinet and pink vanity reflect the mid-century color palette. The stylish knobs and fittings add an extra splash of fun to the bathroom.
The butler's pantry is located right behind the kitchen and serves multiple functions like storage, a study area, and a bar. We went with a moody blue color for the cabinets and included a raw wood open shelf to give depth and warmth to the space. We went with some gorgeous artistic tiles that create a bold, intriguing look in the space.
In the mudroom, we used siding materials to create a shiplap effect to create warmth and texture – a homage to the classic Mid-Century Modern design. We used the same blue from the butler's pantry to create a cohesive effect. The large mint cabinets add a lighter touch to the space.
---
Project designed by the Atomic Ranch featured modern designers at Breathe Design Studio. From their Austin design studio, they serve an eclectic and accomplished nationwide clientele including in Palm Springs, LA, and the San Francisco Bay Area.
For more about Breathe Design Studio, see here: https://www.breathedesignstudio.com/
To learn more about this project, see here: https://www.breathedesignstudio.com/atomic-ranch
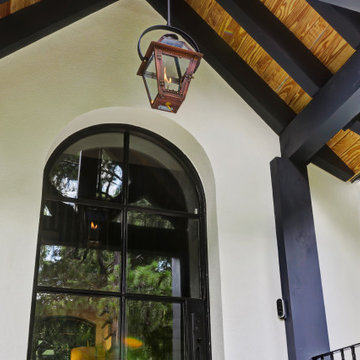
The iron doors and copper gas fixtures bring custom character and add yet another layer of interest.
アトランタにある小さなミッドセンチュリースタイルのおしゃれな玄関ドア (白い壁、黒いドア、板張り天井) の写真
アトランタにある小さなミッドセンチュリースタイルのおしゃれな玄関ドア (白い壁、黒いドア、板張り天井) の写真

The client had a dream house for a long time and a limited budget for a ranch-style singly family house along with a future bonus room upper level. He was looking for a nice-designed backyard too with a great sunroom facing to a beautiful landscaped yard. One of the main goals was having a house with open floor layout and white brick in exterior with a lot of fenestration to get day light as much as possible. The sunroom was also one of the main focus points of design for him, as an extra heated area at the house.
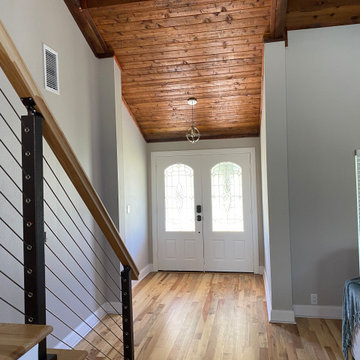
Enlarged Entry
オーランドにある中くらいなミッドセンチュリースタイルのおしゃれな玄関ドア (グレーの壁、無垢フローリング、白いドア、ベージュの床、板張り天井、羽目板の壁) の写真
オーランドにある中くらいなミッドセンチュリースタイルのおしゃれな玄関ドア (グレーの壁、無垢フローリング、白いドア、ベージュの床、板張り天井、羽目板の壁) の写真
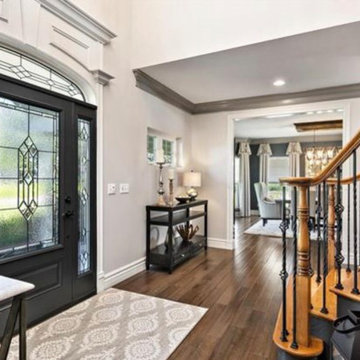
Foyer Entry with special molding construction
セントルイスにある高級な広いミッドセンチュリースタイルのおしゃれな玄関ドア (グレーの壁、無垢フローリング、黒いドア、茶色い床、板張り天井) の写真
セントルイスにある高級な広いミッドセンチュリースタイルのおしゃれな玄関ドア (グレーの壁、無垢フローリング、黒いドア、茶色い床、板張り天井) の写真

a mid-century door pull detail at the smooth rose color entry panel complements and contrasts the texture and tone of the black brick exterior wall at the front facade
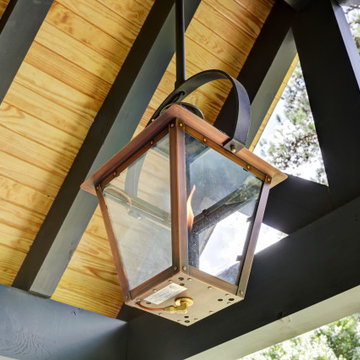
The iron doors and copper gas fixtures bring custom character and add yet another layer of interest.
アトランタにある小さなミッドセンチュリースタイルのおしゃれな玄関ドア (白い壁、黒いドア、板張り天井) の写真
アトランタにある小さなミッドセンチュリースタイルのおしゃれな玄関ドア (白い壁、黒いドア、板張り天井) の写真
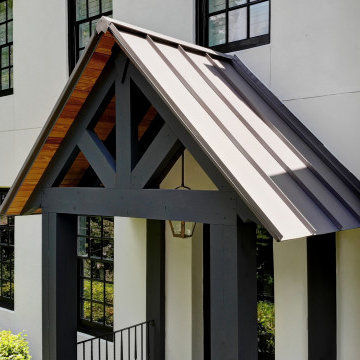
The iron doors and copper gas fixtures bring custom character and add yet another layer of interest.
アトランタにある小さなミッドセンチュリースタイルのおしゃれな玄関ドア (白い壁、黒いドア、板張り天井) の写真
アトランタにある小さなミッドセンチュリースタイルのおしゃれな玄関ドア (白い壁、黒いドア、板張り天井) の写真
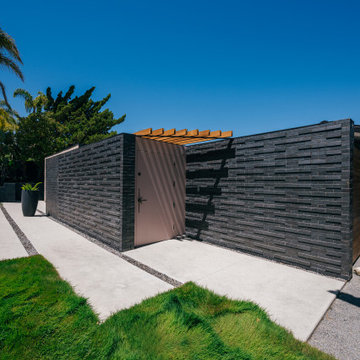
fescue grass meets staggered concrete pads that lead guests to the modern brick entry with natural wood trellis
オレンジカウンティにある高級な小さなミッドセンチュリースタイルのおしゃれな玄関ドア (黒い壁、コンクリートの床、紫のドア、グレーの床、板張り天井、レンガ壁) の写真
オレンジカウンティにある高級な小さなミッドセンチュリースタイルのおしゃれな玄関ドア (黒い壁、コンクリートの床、紫のドア、グレーの床、板張り天井、レンガ壁) の写真
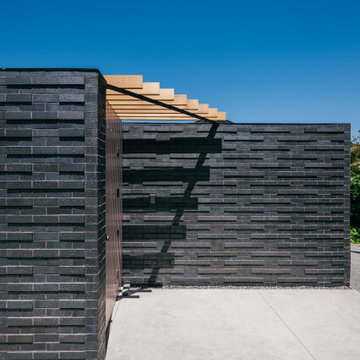
an angled wood trellis signifies the entry point between two textured black brick facade walls
オレンジカウンティにある高級な小さなミッドセンチュリースタイルのおしゃれな玄関ドア (黒い壁、コンクリートの床、紫のドア、グレーの床、板張り天井、レンガ壁) の写真
オレンジカウンティにある高級な小さなミッドセンチュリースタイルのおしゃれな玄関ドア (黒い壁、コンクリートの床、紫のドア、グレーの床、板張り天井、レンガ壁) の写真
ミッドセンチュリースタイルの玄関ドア (板張り天井) の写真
1

