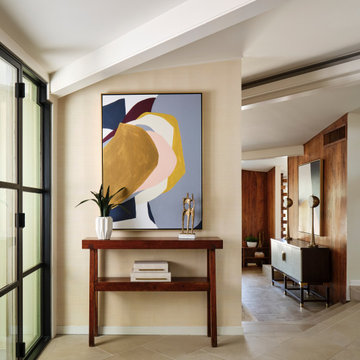ミッドセンチュリースタイルの玄関 (表し梁、ライムストーンの床) の写真
並び替え:今日の人気順
写真 1〜2 枚目(全 2 枚)
1/4

The light filled foyer of this Mid Century Modern Home features metal and glass front doors. Our design team selected MCM furniture and finished the space with colorful art, throw pillows, lamps, barware, books, bedding and home accessories. The clients already owned a few wonderful original MCM furniture pieces that we were able to incorporate into our design, as well.

The kitchen sink is uniquely positioned to overlook the home’s former atrium and is bathed in natural light from a modern cupola above. The original floorplan featured an enclosed glass atrium that was filled with plants where the current stairwell is located. The former atrium featured a large tree growing through it and reaching to the sky above. At some point in the home’s history, the atrium was opened up and the glass and tree were removed to make way for the stairs to the floor below. The basement floor below is adjacent to the cave under the home. You can climb into the cave through a door in the home’s mechanical room. I can safely say that I have never designed another home that had an atrium and a cave. Did I mention that this home is very special?
ミッドセンチュリースタイルの玄関 (表し梁、ライムストーンの床) の写真
1