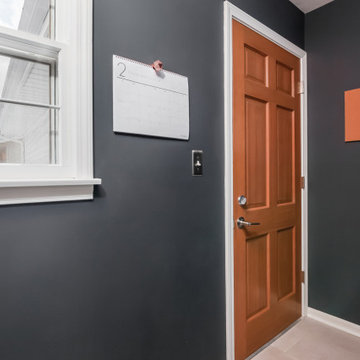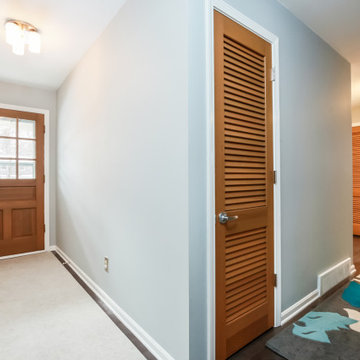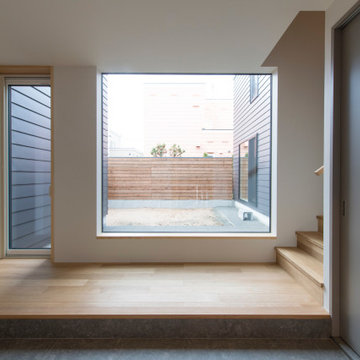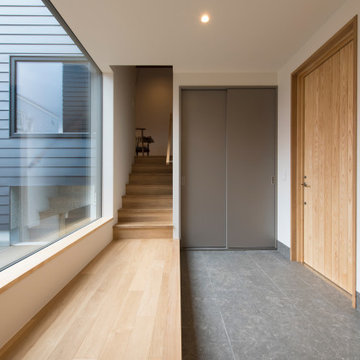ミッドセンチュリースタイルの玄関 (白い天井、木目調のドア) の写真
絞り込み:
資材コスト
並び替え:今日の人気順
写真 1〜7 枚目(全 7 枚)
1/4

Here is an architecturally built house from the early 1970's which was brought into the new century during this complete home remodel by opening up the main living space with two small additions off the back of the house creating a seamless exterior wall, dropping the floor to one level throughout, exposing the post an beam supports, creating main level on-suite, den/office space, refurbishing the existing powder room, adding a butlers pantry, creating an over sized kitchen with 17' island, refurbishing the existing bedrooms and creating a new master bedroom floor plan with walk in closet, adding an upstairs bonus room off an existing porch, remodeling the existing guest bathroom, and creating an in-law suite out of the existing workshop and garden tool room.

Cedar Cove Modern benefits from its integration into the landscape. The house is set back from Lake Webster to preserve an existing stand of broadleaf trees that filter the low western sun that sets over the lake. Its split-level design follows the gentle grade of the surrounding slope. The L-shape of the house forms a protected garden entryway in the area of the house facing away from the lake while a two-story stone wall marks the entry and continues through the width of the house, leading the eye to a rear terrace. This terrace has a spectacular view aided by the structure’s smart positioning in relationship to Lake Webster.
The interior spaces are also organized to prioritize views of the lake. The living room looks out over the stone terrace at the rear of the house. The bisecting stone wall forms the fireplace in the living room and visually separates the two-story bedroom wing from the active spaces of the house. The screen porch, a staple of our modern house designs, flanks the terrace. Viewed from the lake, the house accentuates the contours of the land, while the clerestory window above the living room emits a soft glow through the canopy of preserved trees.

Deep charcoal walls provide interest to the entry of the home off the garage elevating the mudroom
グランドラピッズにある低価格の小さなミッドセンチュリースタイルのおしゃれな玄関 (グレーの壁、クッションフロア、木目調のドア、白い床、白い天井) の写真
グランドラピッズにある低価格の小さなミッドセンチュリースタイルのおしゃれな玄関 (グレーの壁、クッションフロア、木目調のドア、白い床、白い天井) の写真

Here is an architecturally built house from the early 1970's which was brought into the new century during this complete home remodel by opening up the main living space with two small additions off the back of the house creating a seamless exterior wall, dropping the floor to one level throughout, exposing the post an beam supports, creating main level on-suite, den/office space, refurbishing the existing powder room, adding a butlers pantry, creating an over sized kitchen with 17' island, refurbishing the existing bedrooms and creating a new master bedroom floor plan with walk in closet, adding an upstairs bonus room off an existing porch, remodeling the existing guest bathroom, and creating an in-law suite out of the existing workshop and garden tool room.

Entry and hallway to room extends wood flooring from living room for a flowing feel to the home
グランドラピッズにあるお手頃価格の小さなミッドセンチュリースタイルのおしゃれな玄関ドア (グレーの壁、濃色無垢フローリング、木目調のドア、グレーの床、白い天井) の写真
グランドラピッズにあるお手頃価格の小さなミッドセンチュリースタイルのおしゃれな玄関ドア (グレーの壁、濃色無垢フローリング、木目調のドア、グレーの床、白い天井) の写真
ミッドセンチュリースタイルの玄関 (白い天井、木目調のドア) の写真
1

