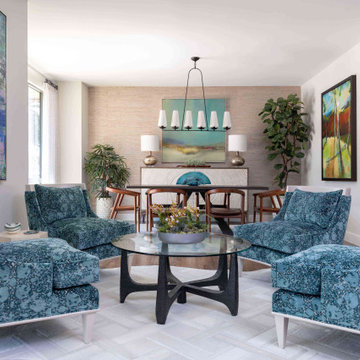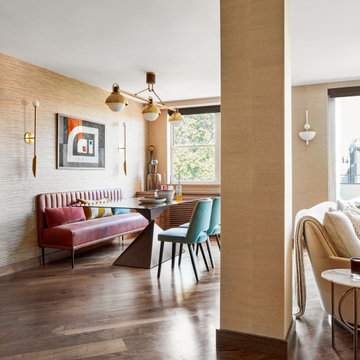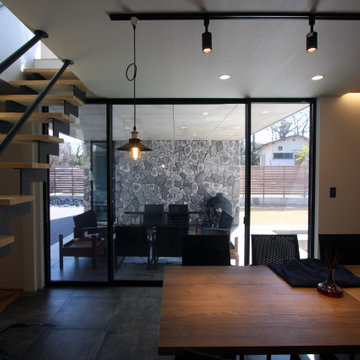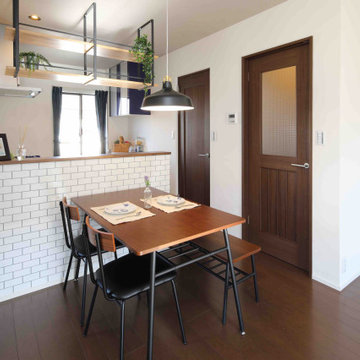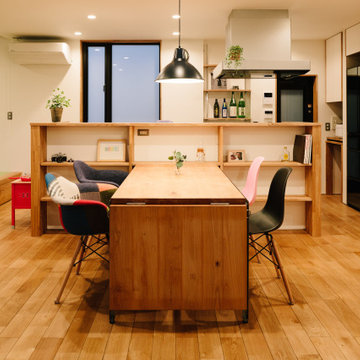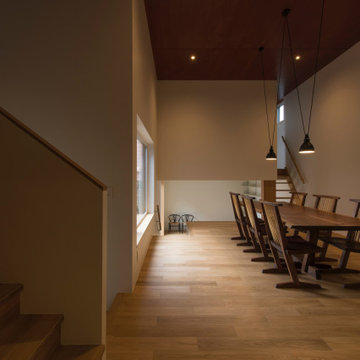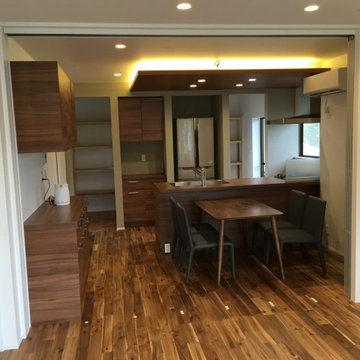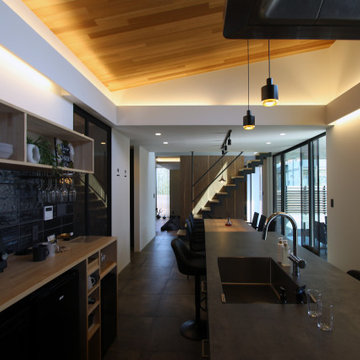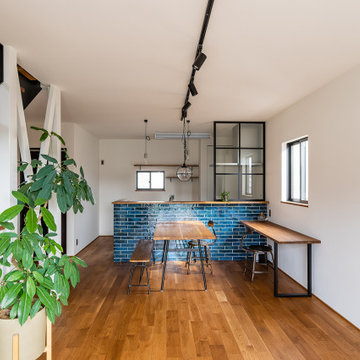ミッドセンチュリースタイルのダイニング (白い壁、黄色い壁、壁紙) の写真
絞り込み:
資材コスト
並び替え:今日の人気順
写真 1〜20 枚目(全 55 枚)
1/5

The clients' reproduction Frank Lloyd Wright Floor Lamp and MCM furnishings complete this seating area in the dining room nook. This area used to be an exterior porch, but was enclosed to make the current dining room larger. In the dining room, we added a walnut bar with an antique gold toekick and antique gold hardware, along with an enclosed tall walnut cabinet for storage. The tall dining room cabinet also conceals a vertical steel structural beam, while providing valuable storage space. The walnut bar and dining cabinets breathe new life into the space and echo the tones of the wood walls and cabinets in the adjoining kitchen and living room. Finally, our design team finished the space with MCM furniture, art and accessories.
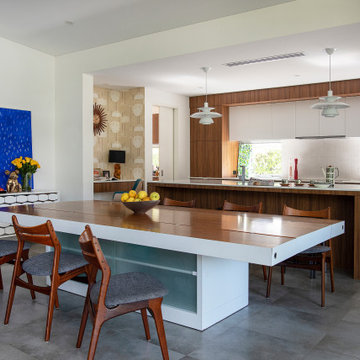
Mid-century Modern Home with Open Floor Plan Kitchen and Dining Room
パースにあるミッドセンチュリースタイルのおしゃれなダイニングキッチン (白い壁、コンクリートの床、暖炉なし、グレーの床、壁紙) の写真
パースにあるミッドセンチュリースタイルのおしゃれなダイニングキッチン (白い壁、コンクリートの床、暖炉なし、グレーの床、壁紙) の写真
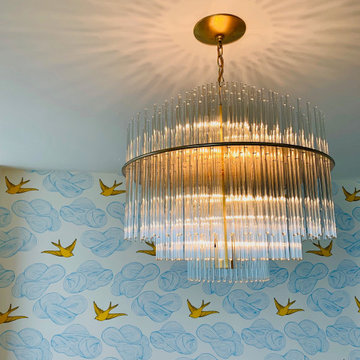
The original vintage Lightolier chandelier was restored and rewired to create a radiant glow in the dining room. Whimsical wallpaper reflects the client's personality - their love of birds and the fantastic lake views from the unit.
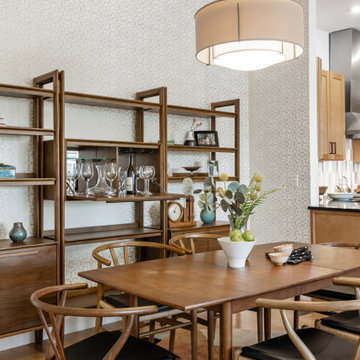
The clients had the walnut dining table and 2 original wishbone chairs in storage for 20 years- I couldn't believe our luck when I saw them in person and knew they were perfect as our jumping off point to the design. The new Crate & Barrel wall unit also in walnut looks perfect in the space to hold decor pieces, a fold-down bar top and entertaining pieces behind the closed doors. The Hygge & West wallpaper in the retro gold pattern adds just enough interest to highlight the furniture.
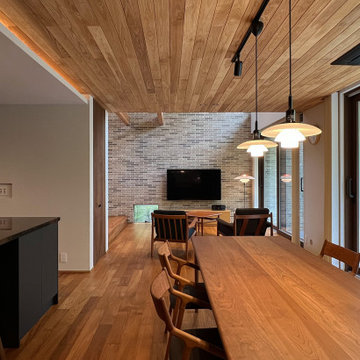
竹景の舎|Studio tanpopo-gumi
大阪にある広いミッドセンチュリースタイルのおしゃれなダイニング (白い壁、無垢フローリング、暖炉なし、茶色い床、板張り天井、壁紙、ベージュの天井) の写真
大阪にある広いミッドセンチュリースタイルのおしゃれなダイニング (白い壁、無垢フローリング、暖炉なし、茶色い床、板張り天井、壁紙、ベージュの天井) の写真
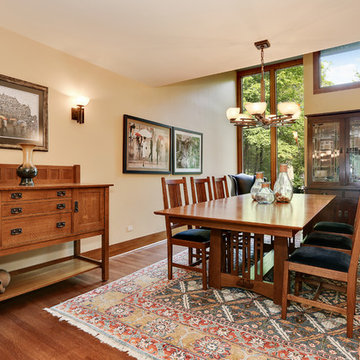
The homeowner had previously updated their mid-century home to match their Prairie-style preferences - completing the Kitchen, Living and DIning Rooms. This project included a complete redesign of the Bedroom wing, including Master Bedroom Suite, guest Bedrooms, and 3 Baths; as well as the Office/Den and Dining Room, all to meld the mid-century exterior with expansive windows and a new Prairie-influenced interior. Large windows (existing and new to match ) let in ample daylight and views to their expansive gardens.
Photography by homeowner.
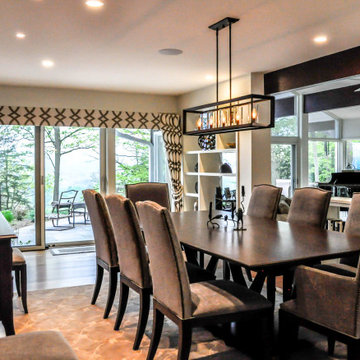
Open concept dining room to overlook valley. Custom dining table built to house 10. Motorized shades hidden behind window treatments.
クリーブランドにある高級な中くらいなミッドセンチュリースタイルのおしゃれなLDK (白い壁、無垢フローリング、茶色い床、壁紙) の写真
クリーブランドにある高級な中くらいなミッドセンチュリースタイルのおしゃれなLDK (白い壁、無垢フローリング、茶色い床、壁紙) の写真
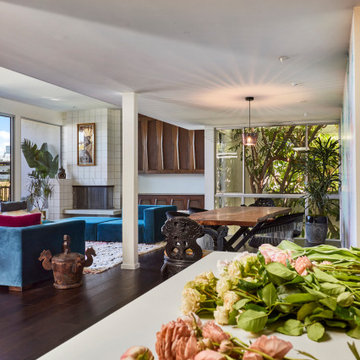
From the kitchen island looking back towards the living room which features a Beni Ourain Moroccan Rug, a
custom modular sofa by Live Design in blue fabric, a wood cut painting over the fireplace “Harvest” 2009 by unknown and sight lines to built-in cabinetry that fits a large television and audio system
In the dining room, a “Vertigo Pendant” by Constance Guisset for Petite Fixture in Beetle Iridescent Black finish illuminates the lowered ceiling with a backdrop of a two-story pocket courtyard featuring a mature Mallet Flower Tree with “Platner Armchairs” for Knoll with polished nickel and classic Boucle in Onyx finish as well as vintage carved wood dragon end chairs and a dining table by owner made with live edge Teak slab that is lacquered finished
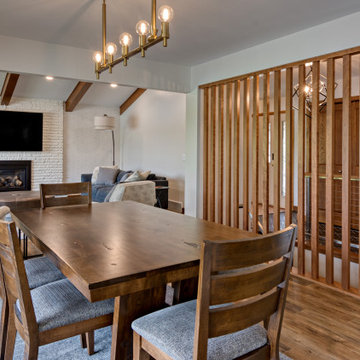
Mid-Century modern dining room with custom Cherry wood slat wall, Oak beams in living room.
ミネアポリスにある高級な中くらいなミッドセンチュリースタイルのおしゃれなダイニングキッチン (白い壁、クッションフロア、標準型暖炉、レンガの暖炉まわり、茶色い床、表し梁、壁紙) の写真
ミネアポリスにある高級な中くらいなミッドセンチュリースタイルのおしゃれなダイニングキッチン (白い壁、クッションフロア、標準型暖炉、レンガの暖炉まわり、茶色い床、表し梁、壁紙) の写真
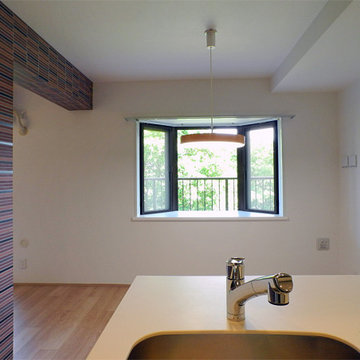
キッチンから公園の樹木を眺められる。左側の壁は住宅の中央を貫くボーダーモザイクタイルの壁。
横浜にある中くらいなミッドセンチュリースタイルのおしゃれなLDK (白い壁、淡色無垢フローリング、ベージュの床、クロスの天井、壁紙) の写真
横浜にある中くらいなミッドセンチュリースタイルのおしゃれなLDK (白い壁、淡色無垢フローリング、ベージュの床、クロスの天井、壁紙) の写真

Потолок на кухне-столовой двухуровневый, с гипсовым карнизом по периметру. Потолочная люстра в стиле арнуво испания. На стенах бумажные обои с растительным рисунком.
ミッドセンチュリースタイルのダイニング (白い壁、黄色い壁、壁紙) の写真
1
