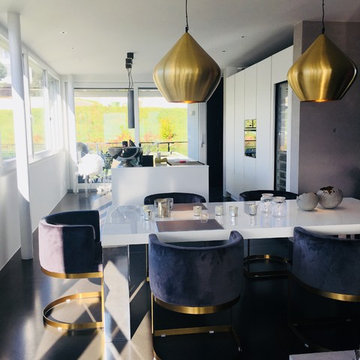広い、中くらいなミッドセンチュリースタイルのダイニングの写真
絞り込み:
資材コスト
並び替え:今日の人気順
写真 1〜20 枚目(全 3,932 枚)
1/4

This bright dining room features a monumental wooden dining table with green leather dining chairs with black legs. The wall is covered in green grass cloth wallpaper. Close up photographs of wood sections create a dramatic artistic focal point on the dining area wall. Wooden accents throughout.
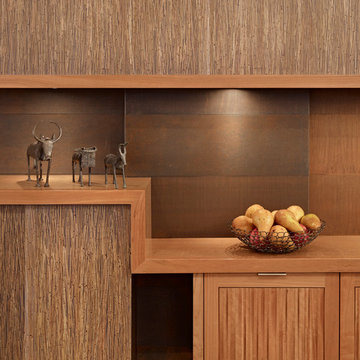
The Lake Forest Park Renovation is a top-to-bottom renovation of a 50's Northwest Contemporary house located 25 miles north of Seattle.
Photo: Benjamin Benschneider
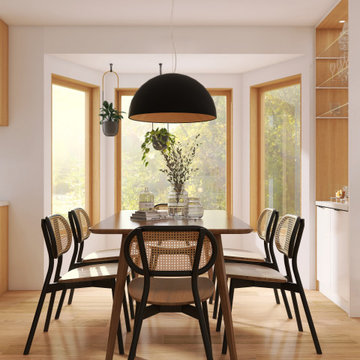
A reimagined empty and dark corner, adding 3 windows and a large corner window seat that connects with the harp of the renovated brick fireplace, while adding ample of storage and an opportunity to gather with friends and family. We also added a small partition that functions as a small bar area serving the dining space.

Double-height dining space connecting directly to the rear courtyard via a giant sash window. The dining space also enjoys a visual connection with the reception room above via the open balcony space.

ロサンゼルスにある高級な中くらいなミッドセンチュリースタイルのおしゃれなダイニングキッチン (白い壁、淡色無垢フローリング、白い床、三角天井) の写真

The design team elected to preserve the original stacked stone wall in the dining area. A striking sputnik chandelier further repeats the mid century modern design. Deep blue accents repeat throughout the home's main living area and the kitchen.

Tall ceilings, walls of glass open onto the 5 acre property. This Breakfast Room and Wet Bar transition the new and existing homes, made up of a series of cubes.

Little River Cabin Airbnb
ニューヨークにあるお手頃価格の中くらいなミッドセンチュリースタイルのおしゃれなダイニング (朝食スペース、ベージュの壁、合板フローリング、ベージュの床、表し梁、板張り壁) の写真
ニューヨークにあるお手頃価格の中くらいなミッドセンチュリースタイルのおしゃれなダイニング (朝食スペース、ベージュの壁、合板フローリング、ベージュの床、表し梁、板張り壁) の写真
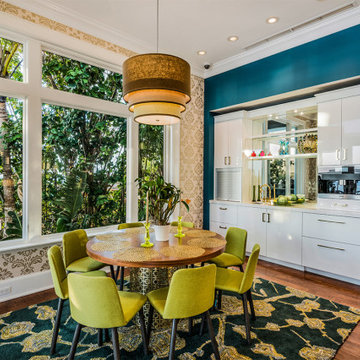
This open concept modern kitchen features an oversized t-shaped island that seats 6 along with a wet bar area and dining nook. Customizations include glass front cabinet doors, pull-outs for beverages, and convenient drawer dividers.
DOOR: Vicenza (perimeter) | Lucerne (island, wet bar)
WOOD SPECIES: Paint Grade (perimeter) | Tineo w/ horizontal grain match (island, wet bar)
FINISH: Sparkling White High-Gloss Acrylic (perimeter) | Natural Stain High-Gloss Acrylic (island, wet bar)
design by Metro Cabinet Company | photos by EMRC

This mid century modern home boasted irreplaceable features including original wood cabinets, wood ceiling, and a wall of floor to ceiling windows. C&R developed a design that incorporated the existing details with additional custom cabinets that matched perfectly. A new lighting plan, quartz counter tops, plumbing fixtures, tile backsplash and floors, and new appliances transformed this kitchen while retaining all the mid century flavor.

This remodel was located in the Hollywood Hills of Los Angeles. The dining room features authentic mid century modern furniture and a colorful Louis Poulsen pendant.
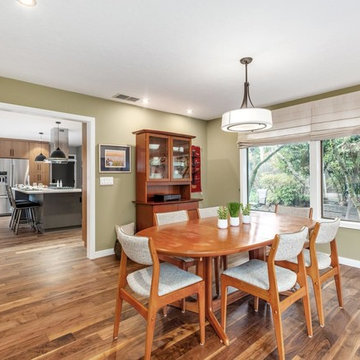
ポートランドにある高級な中くらいなミッドセンチュリースタイルのおしゃれな独立型ダイニング (緑の壁、無垢フローリング、両方向型暖炉、タイルの暖炉まわり、茶色い床) の写真

Winner of the 2018 Tour of Homes Best Remodel, this whole house re-design of a 1963 Bennet & Johnson mid-century raised ranch home is a beautiful example of the magic we can weave through the application of more sustainable modern design principles to existing spaces.
We worked closely with our client on extensive updates to create a modernized MCM gem.
Extensive alterations include:
- a completely redesigned floor plan to promote a more intuitive flow throughout
- vaulted the ceilings over the great room to create an amazing entrance and feeling of inspired openness
- redesigned entry and driveway to be more inviting and welcoming as well as to experientially set the mid-century modern stage
- the removal of a visually disruptive load bearing central wall and chimney system that formerly partitioned the homes’ entry, dining, kitchen and living rooms from each other
- added clerestory windows above the new kitchen to accentuate the new vaulted ceiling line and create a greater visual continuation of indoor to outdoor space
- drastically increased the access to natural light by increasing window sizes and opening up the floor plan
- placed natural wood elements throughout to provide a calming palette and cohesive Pacific Northwest feel
- incorporated Universal Design principles to make the home Aging In Place ready with wide hallways and accessible spaces, including single-floor living if needed
- moved and completely redesigned the stairway to work for the home’s occupants and be a part of the cohesive design aesthetic
- mixed custom tile layouts with more traditional tiling to create fun and playful visual experiences
- custom designed and sourced MCM specific elements such as the entry screen, cabinetry and lighting
- development of the downstairs for potential future use by an assisted living caretaker
- energy efficiency upgrades seamlessly woven in with much improved insulation, ductless mini splits and solar gain

The new dining room while open, has an intimate feel and features a unique “ribbon” light fixture.
Robert Vente Photography
サンフランシスコにある高級な中くらいなミッドセンチュリースタイルのおしゃれなLDK (白い壁、濃色無垢フローリング、両方向型暖炉、グレーの床、タイルの暖炉まわり) の写真
サンフランシスコにある高級な中くらいなミッドセンチュリースタイルのおしゃれなLDK (白い壁、濃色無垢フローリング、両方向型暖炉、グレーの床、タイルの暖炉まわり) の写真
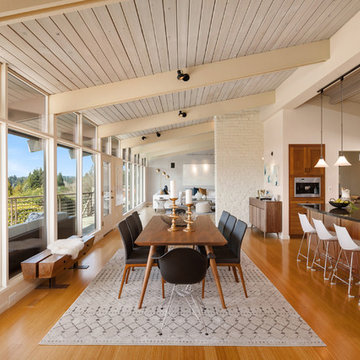
Dining room and kitchen with a breakfast bar in an open floor plan and decorated in the midcentury modern style.
シアトルにある広いミッドセンチュリースタイルのおしゃれなダイニングの照明 (無垢フローリング、白い壁、暖炉なし) の写真
シアトルにある広いミッドセンチュリースタイルのおしゃれなダイニングの照明 (無垢フローリング、白い壁、暖炉なし) の写真
広い、中くらいなミッドセンチュリースタイルのダイニングの写真
1



