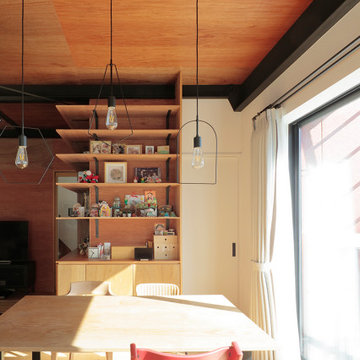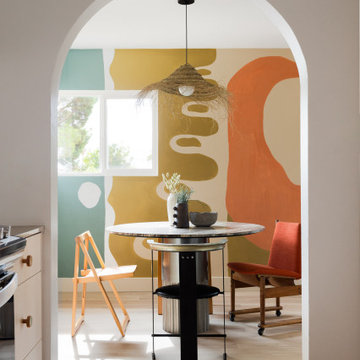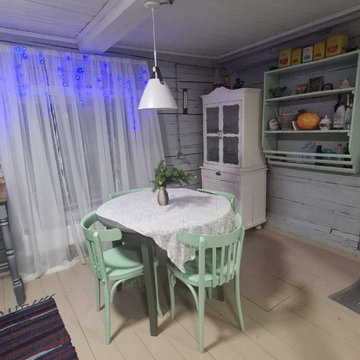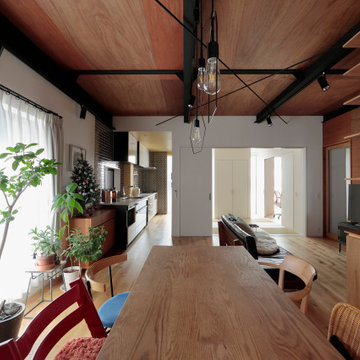ミッドセンチュリースタイルのダイニング (ベージュの床、全タイプの壁の仕上げ) の写真
絞り込み:
資材コスト
並び替え:今日の人気順
写真 1〜20 枚目(全 42 枚)
1/4

Little River Cabin Airbnb
ニューヨークにあるお手頃価格の中くらいなミッドセンチュリースタイルのおしゃれなダイニング (朝食スペース、ベージュの壁、合板フローリング、ベージュの床、表し梁、板張り壁) の写真
ニューヨークにあるお手頃価格の中くらいなミッドセンチュリースタイルのおしゃれなダイニング (朝食スペース、ベージュの壁、合板フローリング、ベージュの床、表し梁、板張り壁) の写真
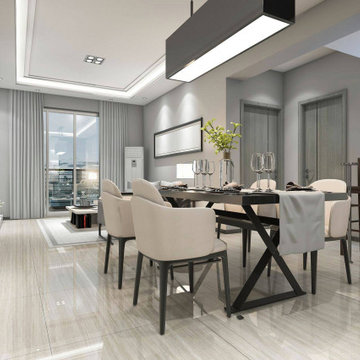
Our team of experts will guide you through the entire process taking care of all essential inspections and approvals. We will share every little detail with you so that you can make an informed decision. Our team will help you decide which is the best option for your home, such as an upstairs or a ground floor room addition. We help select the furnishing, paints, appliances, and other elements to ensure that the design meets your expectations and reflects your vision. We ensure that the renovation done to your house is not visible to onlookers from inside or outside. Our experienced designers and builders will guarantee that the room added will look like an original part of your home and will not negatively impact its future selling price.

In the early 50s, Herbert and Ruth Weiss attended a lecture by Bauhaus founder Walter Gropius hosted by MIT. They were fascinated by Gropius’ description of the ‘Five Fields’ community of 60 houses he and his firm, The Architect’s Collaborative (TAC), were designing in Lexington, MA. The Weiss’ fell in love with Gropius’ vision for a grouping of 60 modern houses to be arrayed around eight acres of common land that would include a community pool and playground. They soon had one of their own.The original, TAC-designed house was a single-slope design with a modest footprint of 800 square feet. Several years later, the Weiss’ commissioned modernist architect Henry Hoover to add a living room wing and new entry to the house. Hoover’s design included a wall of glass which opens to a charming pond carved into the outcropping of granite ledge.
After living in the house for 65 years, the Weiss’ sold the house to our client, who asked us to design a renovation that would respect the integrity of the vintage modern architecture. Our design focused on reorienting the kitchen, opening it up to the family room. The bedroom wing was redesigned to create a principal bedroom with en-suite bathroom. Interior finishes were edited to create a more fluid relationship between the original TAC home and Hoover’s addition. We worked closely with the builder, Patriot Custom Homes, to install Solar electric panels married to an efficient heat pump heating and cooling system. These updates integrate modern touches and high efficiency into a striking piece of architectural history.
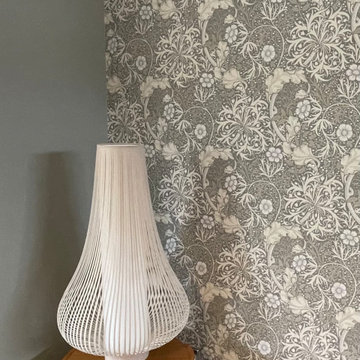
William Morris Wallpaper used as a feature wallpaper to zone the dining area.
他の地域にあるお手頃価格の中くらいなミッドセンチュリースタイルのおしゃれなLDK (グレーの壁、カーペット敷き、ベージュの床、壁紙) の写真
他の地域にあるお手頃価格の中くらいなミッドセンチュリースタイルのおしゃれなLDK (グレーの壁、カーペット敷き、ベージュの床、壁紙) の写真
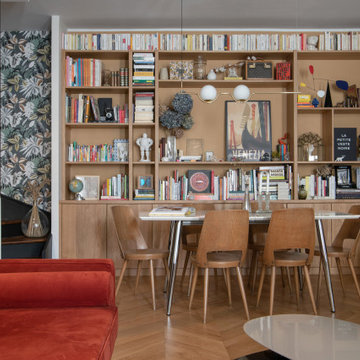
Une bibliothèque aux multiples trésors.
Conception : Sur Mesure - Lauranne Fulchiron
Crédits photos : Sabine Serrad
サンテティエンヌにある高級な中くらいなミッドセンチュリースタイルのおしゃれなダイニング (白い壁、淡色無垢フローリング、暖炉なし、ベージュの床、羽目板の壁) の写真
サンテティエンヌにある高級な中くらいなミッドセンチュリースタイルのおしゃれなダイニング (白い壁、淡色無垢フローリング、暖炉なし、ベージュの床、羽目板の壁) の写真
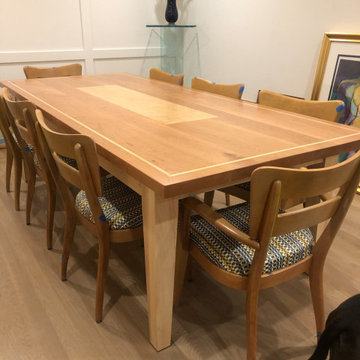
Cherry Farmhouse Table - Tapered legs Maple Inlay center Birdseye Maple. Base is Maple Top is Cherry
ダラスにあるラグジュアリーな広いミッドセンチュリースタイルのおしゃれなダイニングキッチン (白い壁、淡色無垢フローリング、ベージュの床、羽目板の壁) の写真
ダラスにあるラグジュアリーな広いミッドセンチュリースタイルのおしゃれなダイニングキッチン (白い壁、淡色無垢フローリング、ベージュの床、羽目板の壁) の写真
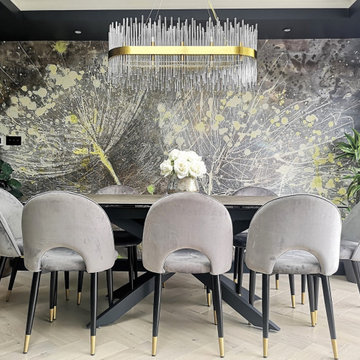
Feature wall tells a special story and gives softness to the
F&B 'Off Black' colour painted walls. Silver velvet chairs with gold and crystal elements creat the whole symphony of the fairy tale, giving that Chick vibe of contemporary-midcentury look.
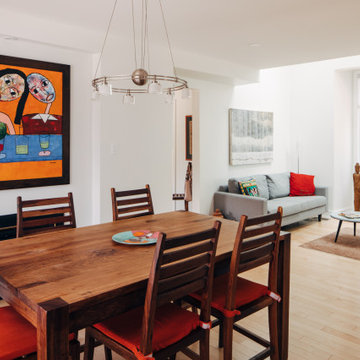
The dining room is open and welcoming.
オタワにあるお手頃価格の中くらいなミッドセンチュリースタイルのおしゃれなダイニング (白い壁、淡色無垢フローリング、標準型暖炉、漆喰の暖炉まわり、ベージュの床、折り上げ天井、壁紙) の写真
オタワにあるお手頃価格の中くらいなミッドセンチュリースタイルのおしゃれなダイニング (白い壁、淡色無垢フローリング、標準型暖炉、漆喰の暖炉まわり、ベージュの床、折り上げ天井、壁紙) の写真
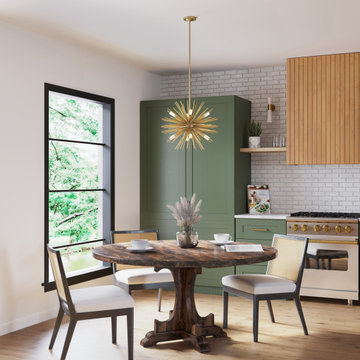
The Round Caroline Pedestal Table in Tobacco paired with our Mia Dining Chair is a dream set. Customizable in size and color, you can find the perfect fit for your space.
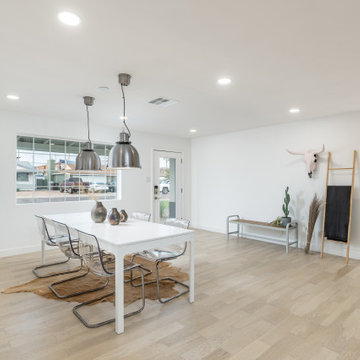
Open concept interior, airy dining room
フェニックスにある中くらいなミッドセンチュリースタイルのおしゃれなダイニングキッチン (白い壁、クッションフロア、ベージュの床、レンガ壁) の写真
フェニックスにある中くらいなミッドセンチュリースタイルのおしゃれなダイニングキッチン (白い壁、クッションフロア、ベージュの床、レンガ壁) の写真
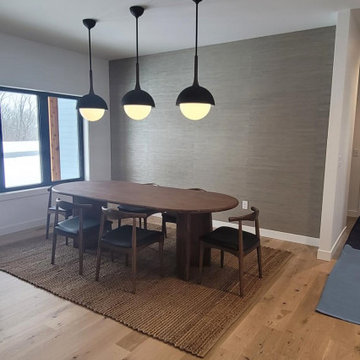
Earthy mid-century vibes for this open concept dining space
シーダーラピッズにあるお手頃価格の中くらいなミッドセンチュリースタイルのおしゃれなダイニング (白い壁、淡色無垢フローリング、ベージュの床、壁紙) の写真
シーダーラピッズにあるお手頃価格の中くらいなミッドセンチュリースタイルのおしゃれなダイニング (白い壁、淡色無垢フローリング、ベージュの床、壁紙) の写真
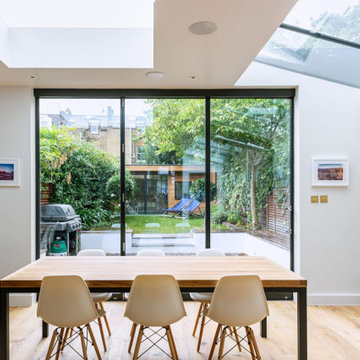
Rénovation et extension d'une cuisine dans une maison de ville. Apporter de la luminosité et de l'espace, ouvert vers l'extérieur.
他の地域にある高級な広いミッドセンチュリースタイルのおしゃれな独立型ダイニング (ベージュの壁、淡色無垢フローリング、暖炉なし、ベージュの床、レンガ壁) の写真
他の地域にある高級な広いミッドセンチュリースタイルのおしゃれな独立型ダイニング (ベージュの壁、淡色無垢フローリング、暖炉なし、ベージュの床、レンガ壁) の写真
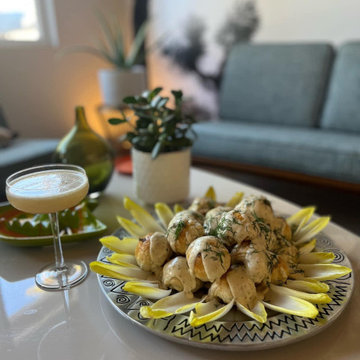
Extended Culinary Lounge Area Open to Kitchen & Back Patio Pool. All About Entertaining!
サンディエゴにあるお手頃価格の中くらいなミッドセンチュリースタイルのおしゃれなダイニングキッチン (白い壁、ベージュの床、板張り天井、壁紙) の写真
サンディエゴにあるお手頃価格の中くらいなミッドセンチュリースタイルのおしゃれなダイニングキッチン (白い壁、ベージュの床、板張り天井、壁紙) の写真
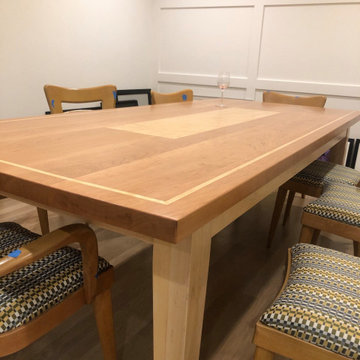
Cherry Farmhouse Table - Tapered legs Maple Inlay center Birdseye Maple. Base is Maple Top is Cherry
ダラスにあるラグジュアリーな広いミッドセンチュリースタイルのおしゃれなダイニングキッチン (白い壁、淡色無垢フローリング、ベージュの床、羽目板の壁) の写真
ダラスにあるラグジュアリーな広いミッドセンチュリースタイルのおしゃれなダイニングキッチン (白い壁、淡色無垢フローリング、ベージュの床、羽目板の壁) の写真
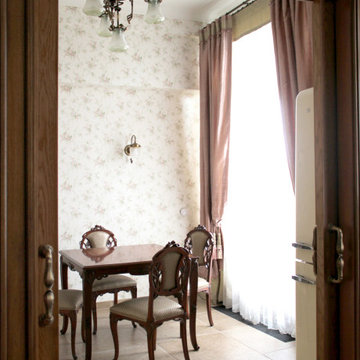
Кухня с выходом на балкон. Блэкаут балконного окна на электроприводе. Стулья и обеденный стол итальянской фабрики, из ореха, под патиной. Кухню-столовую от гостиной разделяют раздвижные в стены двери.
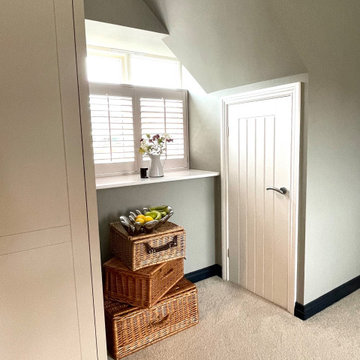
William Morris Wallpaper used as a feature wallpaper to zone the dining area.
他の地域にあるお手頃価格の中くらいなミッドセンチュリースタイルのおしゃれなLDK (グレーの壁、カーペット敷き、ベージュの床、壁紙) の写真
他の地域にあるお手頃価格の中くらいなミッドセンチュリースタイルのおしゃれなLDK (グレーの壁、カーペット敷き、ベージュの床、壁紙) の写真
ミッドセンチュリースタイルのダイニング (ベージュの床、全タイプの壁の仕上げ) の写真
1
