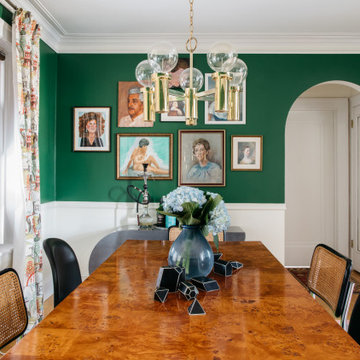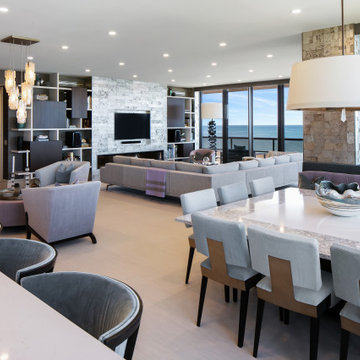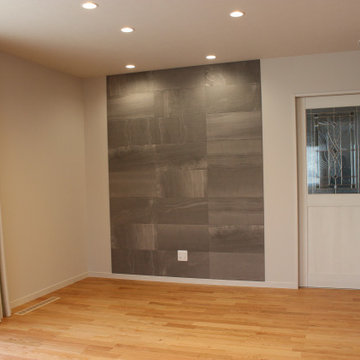エクレクティックスタイルのダイニング (ベージュの床、全タイプの壁の仕上げ) の写真
絞り込み:
資材コスト
並び替え:今日の人気順
写真 1〜20 枚目(全 98 枚)
1/4
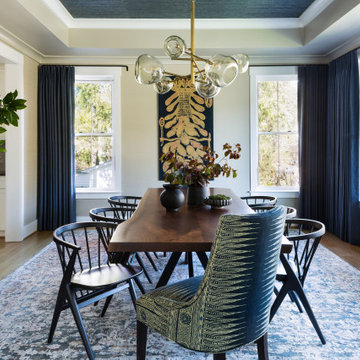
ワシントンD.C.にある高級な広いエクレクティックスタイルのおしゃれな独立型ダイニング (ベージュの壁、淡色無垢フローリング、ベージュの床、クロスの天井、壁紙) の写真
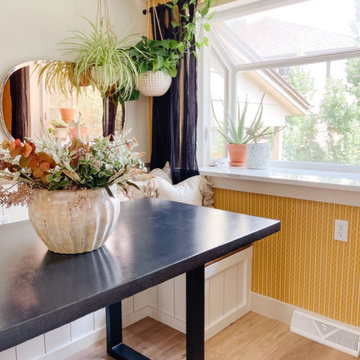
How to Make a DIY Concrete Dining Table Top
デンバーにある低価格のエクレクティックスタイルのおしゃれなダイニング (朝食スペース、黄色い壁、クッションフロア、ベージュの床、壁紙) の写真
デンバーにある低価格のエクレクティックスタイルのおしゃれなダイニング (朝食スペース、黄色い壁、クッションフロア、ベージュの床、壁紙) の写真
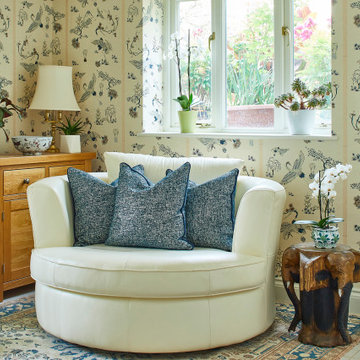
A break away space in a kitchen diner. With strong eastern influence from the wallpaper to ornaments and furniture.
他の地域にある高級な広いエクレクティックスタイルのおしゃれなダイニングキッチン (マルチカラーの壁、磁器タイルの床、ベージュの床、三角天井、壁紙) の写真
他の地域にある高級な広いエクレクティックスタイルのおしゃれなダイニングキッチン (マルチカラーの壁、磁器タイルの床、ベージュの床、三角天井、壁紙) の写真
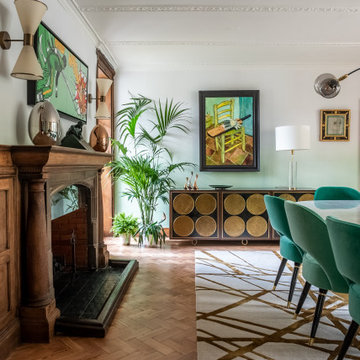
An old and dark transitionary space was transformed into a bright and fresh dining room. The room is off a conservatory and brings the outside in the house by using plants and greenery.
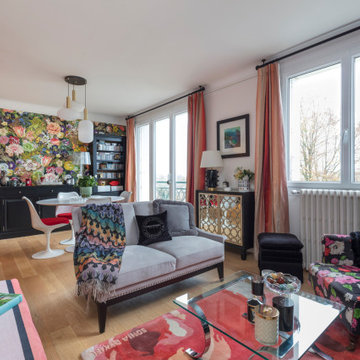
Décoration maximaliste pour ce séjour coloré aux multiples influences.
レンヌにあるお手頃価格の中くらいなエクレクティックスタイルのおしゃれなダイニング (マルチカラーの壁、淡色無垢フローリング、暖炉なし、ベージュの床、壁紙) の写真
レンヌにあるお手頃価格の中くらいなエクレクティックスタイルのおしゃれなダイニング (マルチカラーの壁、淡色無垢フローリング、暖炉なし、ベージュの床、壁紙) の写真
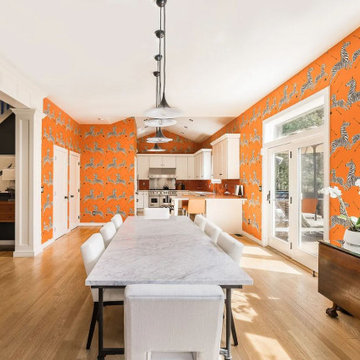
it's always fun to see how someone decorates their white shaker kitchen once we leave. This couple LOVES color, so it wasn't a surprise to us when they introduced this funky, colorful zebra print into their dining and kitchen space.
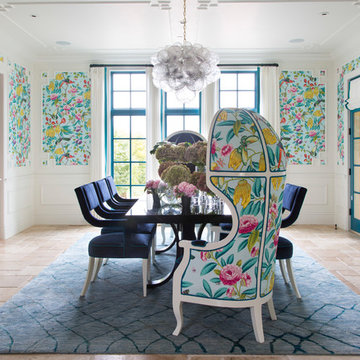
A top to bottom renovation by Andrea Schumacher Interiors enlivened this Colorado home using bold color choices and prints. The Alice in Wonderland aesthetic of the dining space feels especially fresh and youthful.
Photo Credit: Emily Minton Redfield
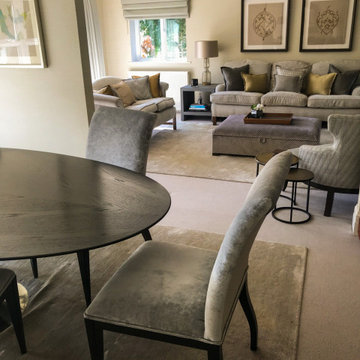
Part of the remodel was to open up the dining room, living room and entrance hall. A beautiful oval feature dining table with nickel pedestal and eight dual fabric dining chairs sit in front of the garden facing bay window. A sideboard with mirror and lamps, round side table and free standing drinks cabinet finish the space. The open plan nature of the space required the design finishes to harmonise throughout.
Services:- Layouts, building consultation, electrical layouts & lighting, mouldings supply, wallpaper and designer paint supply, carpeting and rugs, re-upholstery (sofas & ottoman), curtains, blinds, pelmets, cushions and poles, artwork, custom furniture (dining chairs, dining table, media unit, daybed, armchairs), stock furniture (sideboard, drinks cabinet, bookcases, side tables)
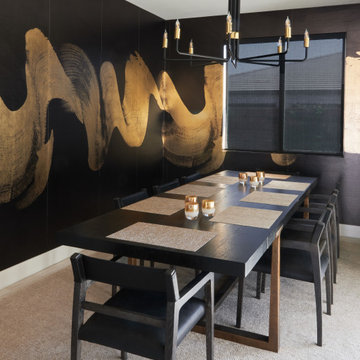
This client really loves the color black and it's soothing to her. We used the black and gold throughout the interior of the home to make it feel cohesive. The wallpaper in the dining room is visible from the entry of the home. The client felt very strongly that she needed something of a "wow" factor in there. She loves to entertain so seating for 10 at the extension dining table was imperative. I did a custom upholstered bed for the primary bedroom. The black and gold theme carries through the entire house.

After our redesign, we lightened the space by replacing a solid wall with retracting opaque ones. The guest bedroom wall now separates the open-plan dining space, featuring mid-century modern dining table and chairs in coordinating colors. A Chinese lamp matches the flavor of the shelving cutouts revealed by the sliding wall.
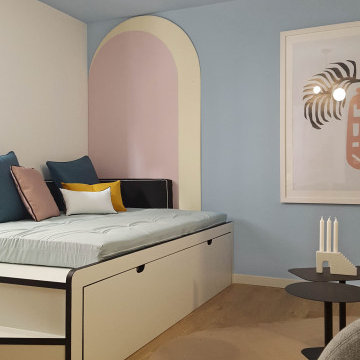
«Le Bellini» Rénovation et décoration d’un appartement de 44 m2 destiné à la location de tourisme à Strasbourg (67)
お手頃価格の中くらいなエクレクティックスタイルのおしゃれなLDK (黒い壁、淡色無垢フローリング、ベージュの床、板張り壁) の写真
お手頃価格の中くらいなエクレクティックスタイルのおしゃれなLDK (黒い壁、淡色無垢フローリング、ベージュの床、板張り壁) の写真
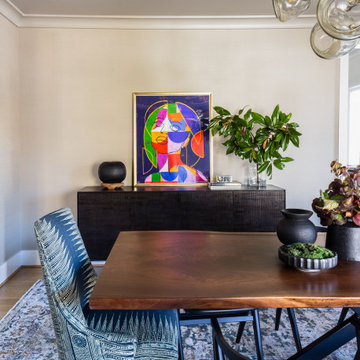
ワシントンD.C.にある高級な広いエクレクティックスタイルのおしゃれな独立型ダイニング (ベージュの壁、淡色無垢フローリング、ベージュの床、クロスの天井、壁紙) の写真
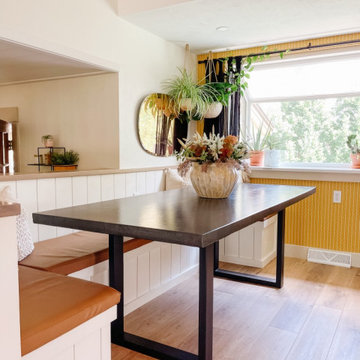
How to Make a DIY Concrete Dining Table Top
デンバーにある低価格のエクレクティックスタイルのおしゃれなダイニング (朝食スペース、黄色い壁、クッションフロア、ベージュの床、壁紙) の写真
デンバーにある低価格のエクレクティックスタイルのおしゃれなダイニング (朝食スペース、黄色い壁、クッションフロア、ベージュの床、壁紙) の写真
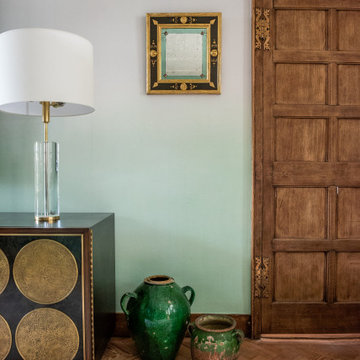
An old and dark transitionary space was transformed into a bright and fresh dining room. The room is off a conservatory and brings the outside in the house by using plants and greenery.
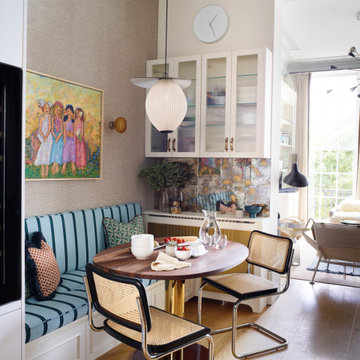
Located in a 190 year old Grade 1-listed building, this Brighton based property underwent a developer led refurbishment less than 10 years ago. The result was a modern face-lift, but lacked personality and vision. Building on the solid architectural bones, our brief was to reimagine the space, to create a beautiful, informal and inspiring home for our client’s family.
Taking cues from the landscape and playful energy of the seaside town, we set out to create a highly eclectic space filled with layers of texture, pattern & colour balanced with clean lines and a modern sensibility. Our efforts focused on highlighting and reinstating architectural details throughout, mixing our client’s heirloom pieces with vintage & modern classics, and incorporating new bespoke joinery wherever possible to provide ample storage. We couldn’t be happier with the light, airy, sophisticated space filled with fun and whimsical moments.
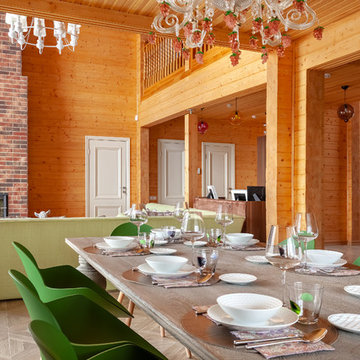
Автор проекта Шикина Ирина
Фото Данилкин Алексей
モスクワにあるエクレクティックスタイルのおしゃれなダイニングキッチン (茶色い壁、無垢フローリング、標準型暖炉、積石の暖炉まわり、ベージュの床、塗装板張りの天井、板張り壁) の写真
モスクワにあるエクレクティックスタイルのおしゃれなダイニングキッチン (茶色い壁、無垢フローリング、標準型暖炉、積石の暖炉まわり、ベージュの床、塗装板張りの天井、板張り壁) の写真
エクレクティックスタイルのダイニング (ベージュの床、全タイプの壁の仕上げ) の写真
1

