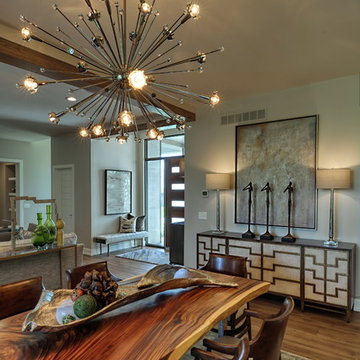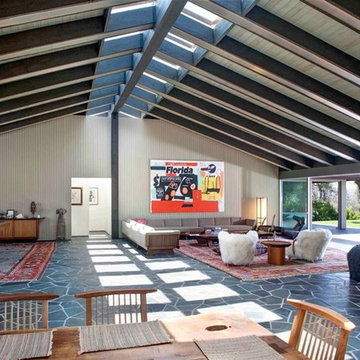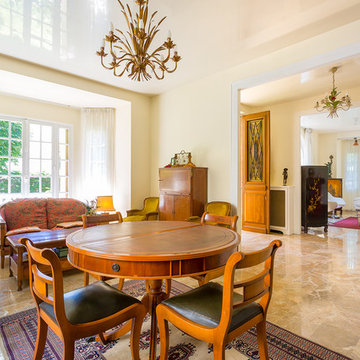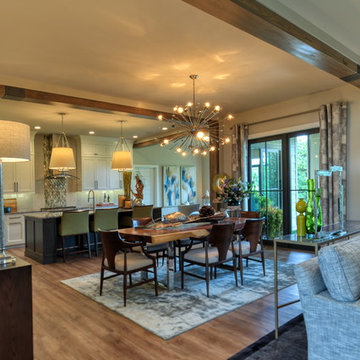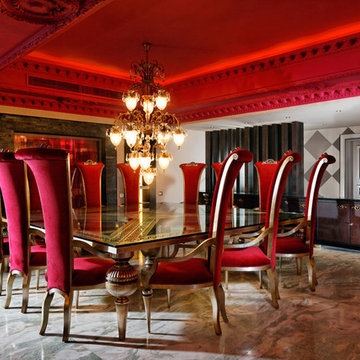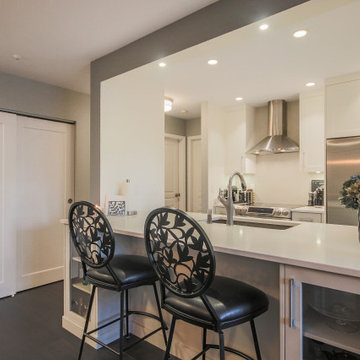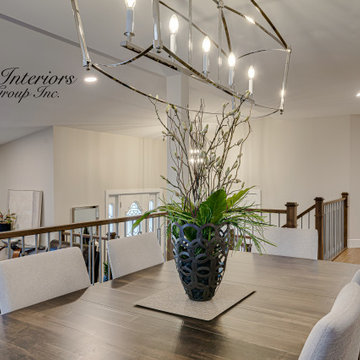ミッドセンチュリースタイルのダイニング (大理石の床、スレートの床、クッションフロア、ベージュの壁) の写真
絞り込み:
資材コスト
並び替え:今日の人気順
写真 1〜20 枚目(全 41 枚)
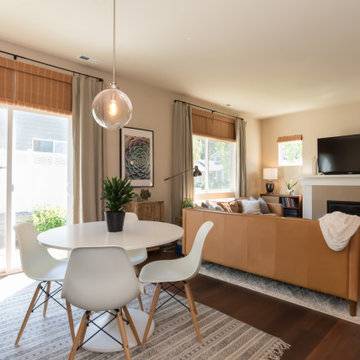
Raeburn Signature from the Modin LVP Collection: Inspired by summers at the cabin among redwoods and pines. Weathered rustic notes with deep reds and subtle grays.

breakfast area in kitchen with exposed wood slat ceiling and painted paneled tongue and groove fir wall finish. Custom concrete and glass dining table.
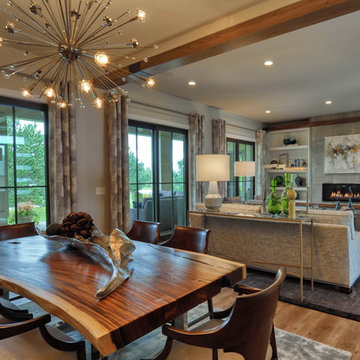
Lisza Coffey Photography
オマハにある高級な中くらいなミッドセンチュリースタイルのおしゃれなダイニング (クッションフロア、暖炉なし、ベージュの床、ベージュの壁) の写真
オマハにある高級な中くらいなミッドセンチュリースタイルのおしゃれなダイニング (クッションフロア、暖炉なし、ベージュの床、ベージュの壁) の写真
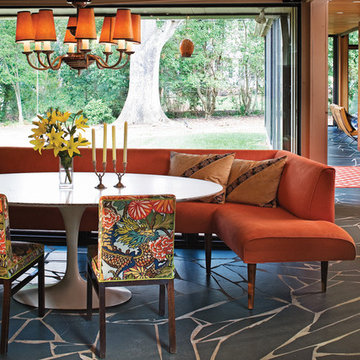
This modern home in the Foxcroft neighborhood required an extensive renovation and addition. With two small children at home, Matt added much needed family space and guest quarters. He created a new kitchen area and a sun filled private outdoor room. His wife, an accomplished interior designer, embraced the mid-century modern vernacular of the house, pulling together the details to make this a family home that will work for years to come. Interiors by Barrie Benson Interior Design.
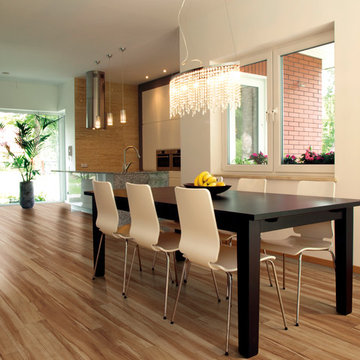
サンディエゴにあるお手頃価格の中くらいなミッドセンチュリースタイルのおしゃれなダイニングキッチン (ベージュの壁、クッションフロア、暖炉なし、茶色い床) の写真
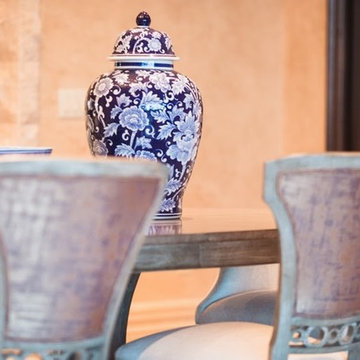
Spacious Bedrooms, including 5 suites and dual masters
Seven full baths and two half baths
In-Home theatre and spa
Interior, private access elevator
Filled with Jerusalem stone, Venetian plaster and custom stone floors with pietre dure inserts
3,000 sq. ft. showroom-quality, private underground garage with space for up to 15 vehicles
Seven private terraces and an outdoor pool
With a combined area of approx. 24,000 sq. ft., The Crown Penthouse at One Queensridge Place is the largest high-rise property in all of Las Vegas. With approx. 15,000 sq. ft. solely representing the dedicated living space, The Crown even rivals the most expansive, estate-sized luxury homes that Vegas has to offer.
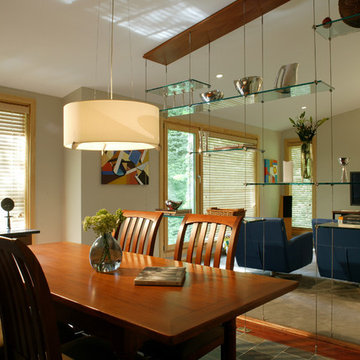
Architect: Brennan + Company
Photo credit: Anne Gummerson
ワシントンD.C.にあるミッドセンチュリースタイルのおしゃれなLDK (ベージュの壁、スレートの床) の写真
ワシントンD.C.にあるミッドセンチュリースタイルのおしゃれなLDK (ベージュの壁、スレートの床) の写真
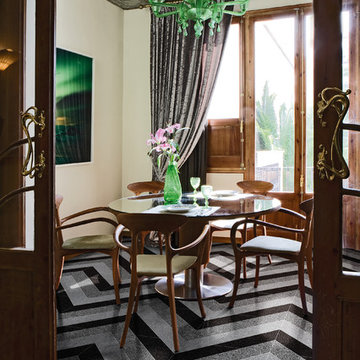
Collezione MODULO di Mipa, progettato per ispirare.
Modulo è un sistema progettuale di piastrelle di graniglia di marmo composto da 9 moduli poligonali; 6 lineari e 3 sagomati.
È una rivisitazione in chiave contemporanea della tradizione del pavimento in graniglia alla veneziana.
Catalogo disponibile a questo link: http://www.mipadesign.it/azienda.php/it/download/246
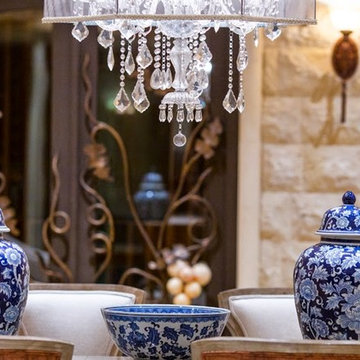
Spacious Bedrooms, including 5 suites and dual masters
Seven full baths and two half baths
In-Home theatre and spa
Interior, private access elevator
Filled with Jerusalem stone, Venetian plaster and custom stone floors with pietre dure inserts
3,000 sq. ft. showroom-quality, private underground garage with space for up to 15 vehicles
Seven private terraces and an outdoor pool
With a combined area of approx. 24,000 sq. ft., The Crown Penthouse at One Queensridge Place is the largest high-rise property in all of Las Vegas. With approx. 15,000 sq. ft. solely representing the dedicated living space, The Crown even rivals the most expansive, estate-sized luxury homes that Vegas has to offer.
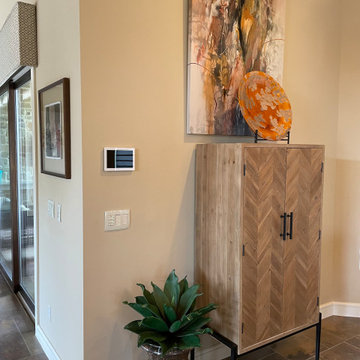
Updated dining room stylish cabinet for storage adds height to the space. Artwork above the chevron patterned wood doors offer directional intrigue towards the ceiling. The potted plant beside the furniture provides warmth and helps ground the vertical height. All materials are natural, which emphasizes the brightly colored orange accents.
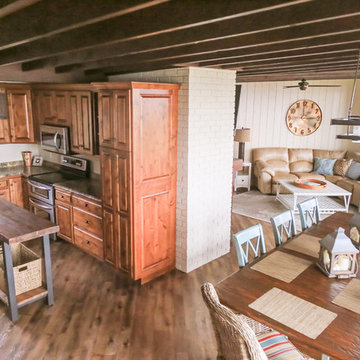
TEM Photography
ミネアポリスにあるミッドセンチュリースタイルのおしゃれなダイニングキッチン (ベージュの壁、クッションフロア、標準型暖炉、レンガの暖炉まわり、茶色い床) の写真
ミネアポリスにあるミッドセンチュリースタイルのおしゃれなダイニングキッチン (ベージュの壁、クッションフロア、標準型暖炉、レンガの暖炉まわり、茶色い床) の写真

Originally, the dining layout was too small for our clients needs. We reconfigured the space to allow for a larger dining table to entertain guests. Adding the layered lighting installation helped to define the longer space and bring organic flow and loose curves above the angular custom dining table. The door to the pantry is disguised by the wood paneling on the wall.
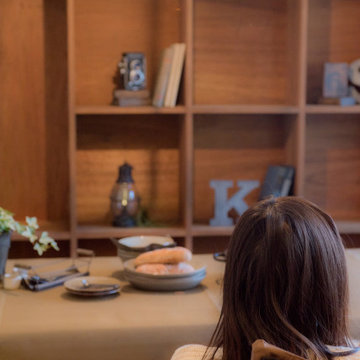
アウトドアの椅子とテーブルで木の雰囲気の中寛げます。週末はどこへキャンプにいこうかな・・・
東京23区にある小さなミッドセンチュリースタイルのおしゃれなLDK (ベージュの壁、クッションフロア) の写真
東京23区にある小さなミッドセンチュリースタイルのおしゃれなLDK (ベージュの壁、クッションフロア) の写真
ミッドセンチュリースタイルのダイニング (大理石の床、スレートの床、クッションフロア、ベージュの壁) の写真
1
