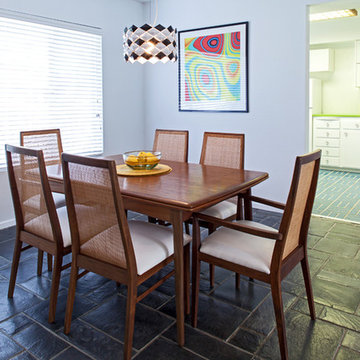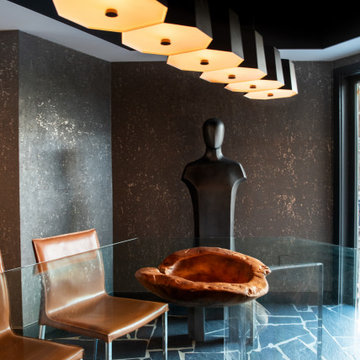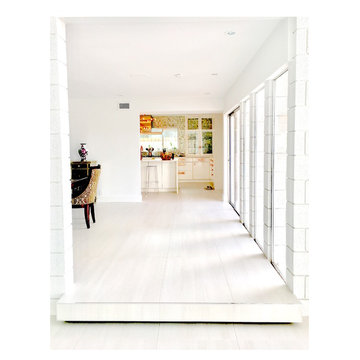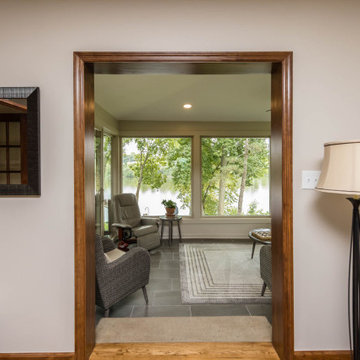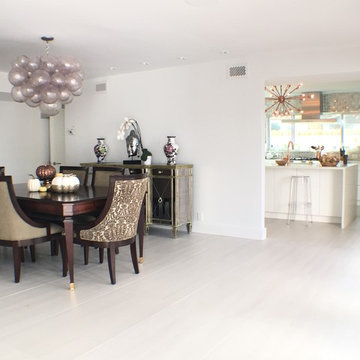ミッドセンチュリースタイルの独立型ダイニング (リノリウムの床、大理石の床、スレートの床) の写真
絞り込み:
資材コスト
並び替え:今日の人気順
写真 1〜20 枚目(全 22 枚)
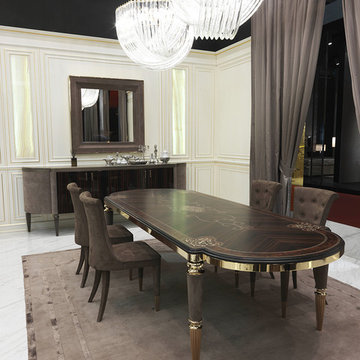
- LAYTON WOOD TABLE.
Table with shaped top in the finishes: matt ebony with inlay. Marble with half-bullnose rounded edge: Elegant Brown marble, Shale Rosewood marble, Emperador Dark marble, Silver Wave marble, Port Black marble, Frappuccino marble, Calacatta Gold marble.
109''1/2W x 43''3/8D x 29''1/2H.
101''5/8W x 43''3/8D x 29''1/2H.
http://ow.ly/3yCgKP
- MARION CHAIR.
Chair with metal frame and elastic bands covered in high density moulded polyurethane foam. Finishing buttons in the backrest covered in plain colour or in Swarovski crystals. Rear legs are in wood in the same upholstery as the frame. Front legs (A) are made of various materials that are interchangeable depending on client preferences.
18''7/8W x 22''3/8D x 37''3/8H.
Seat Height: 18’’7/8.
http://ow.ly/3yCgMi
- JULIAN SIDEBOARD.
Low cabinet with wood structure in the finishes: glossy ebony, glossy Canaletto walnut, matt ebony, matt Canaletto walnut. Curved sides covered in leather as in our sample set. Shaped top in the finishes: matt ebony with inlay.
104''3/8W x 21''1/4D x 39’’H.
http://ow.ly/3yCgN8
- ADONE MIRROR.
Borders of ground metal, finishes in bright black chrome, matt satined bronze or bright chrome.
Cornice covered in leather.
47''1/4 x 85''3/8H.
47''1/4 x 47''1/4H.
http://ow.ly/3yyGe0
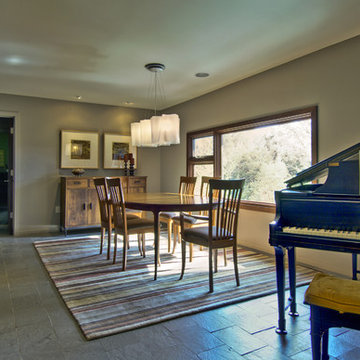
Architect: Tim Cooper |
Photographer: Lee Bruegger
他の地域にある広いミッドセンチュリースタイルのおしゃれな独立型ダイニング (グレーの壁、スレートの床) の写真
他の地域にある広いミッドセンチュリースタイルのおしゃれな独立型ダイニング (グレーの壁、スレートの床) の写真
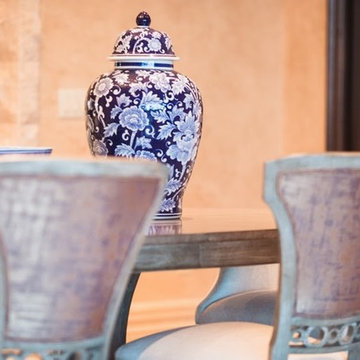
Spacious Bedrooms, including 5 suites and dual masters
Seven full baths and two half baths
In-Home theatre and spa
Interior, private access elevator
Filled with Jerusalem stone, Venetian plaster and custom stone floors with pietre dure inserts
3,000 sq. ft. showroom-quality, private underground garage with space for up to 15 vehicles
Seven private terraces and an outdoor pool
With a combined area of approx. 24,000 sq. ft., The Crown Penthouse at One Queensridge Place is the largest high-rise property in all of Las Vegas. With approx. 15,000 sq. ft. solely representing the dedicated living space, The Crown even rivals the most expansive, estate-sized luxury homes that Vegas has to offer.
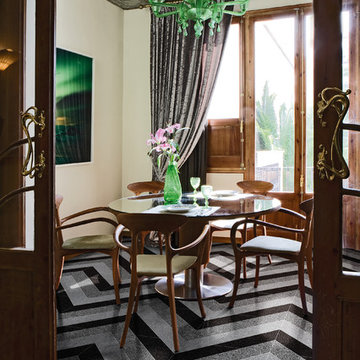
Collezione MODULO di Mipa, progettato per ispirare.
Modulo è un sistema progettuale di piastrelle di graniglia di marmo composto da 9 moduli poligonali; 6 lineari e 3 sagomati.
È una rivisitazione in chiave contemporanea della tradizione del pavimento in graniglia alla veneziana.
Catalogo disponibile a questo link: http://www.mipadesign.it/azienda.php/it/download/246
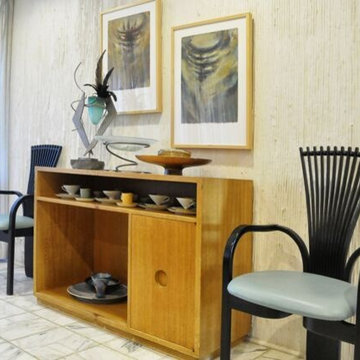
Eclectic, artsy, dining room with white walls and black/teal color accents. Used a variety of owner's heirloom china and glass collection.
Photo by David Stewart, Ad Cat Media
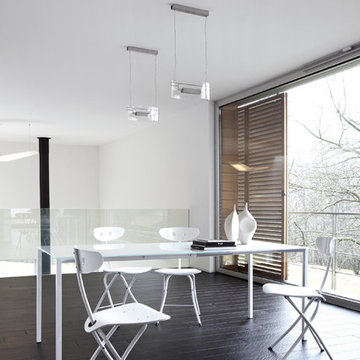
Fli Kitchen Table is a compact solution with minimalist design. Designed by Peter Ross for Bonaldo and manufactured in Italy, Fli Table is available in a fixed or extension version with clean, sleek lines. The extension version has two independent manual leafs that make it possible to extend the table as needed while still guaranteeing superb stability and sturdiness.
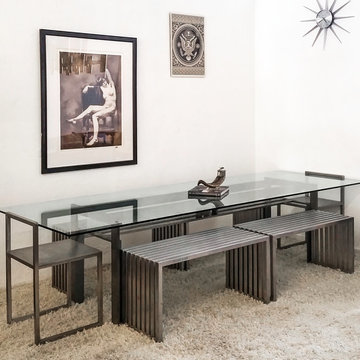
Malena Brush
ロサンゼルスにあるラグジュアリーな広いミッドセンチュリースタイルのおしゃれな独立型ダイニング (マルチカラーの壁、大理石の床、暖炉なし) の写真
ロサンゼルスにあるラグジュアリーな広いミッドセンチュリースタイルのおしゃれな独立型ダイニング (マルチカラーの壁、大理石の床、暖炉なし) の写真
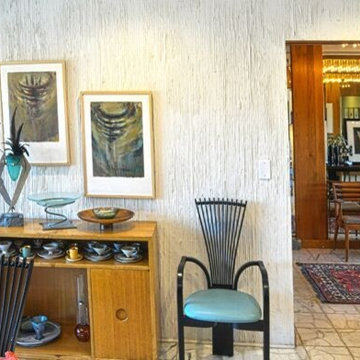
Eclectic, artsy, dining room with white walls and black/teal color accents. Used a variety of owner's heirloom china and glass collection.
Photo by David Stewart, Ad Cat Media
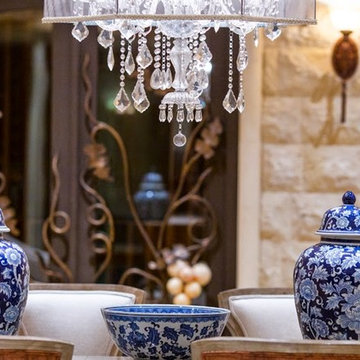
Spacious Bedrooms, including 5 suites and dual masters
Seven full baths and two half baths
In-Home theatre and spa
Interior, private access elevator
Filled with Jerusalem stone, Venetian plaster and custom stone floors with pietre dure inserts
3,000 sq. ft. showroom-quality, private underground garage with space for up to 15 vehicles
Seven private terraces and an outdoor pool
With a combined area of approx. 24,000 sq. ft., The Crown Penthouse at One Queensridge Place is the largest high-rise property in all of Las Vegas. With approx. 15,000 sq. ft. solely representing the dedicated living space, The Crown even rivals the most expansive, estate-sized luxury homes that Vegas has to offer.
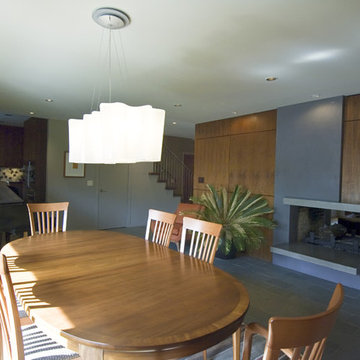
Architect: Tim Cooper |
Photographer: Lee Bruegger
他の地域にある広いミッドセンチュリースタイルのおしゃれな独立型ダイニング (グレーの壁、スレートの床、両方向型暖炉、コンクリートの暖炉まわり) の写真
他の地域にある広いミッドセンチュリースタイルのおしゃれな独立型ダイニング (グレーの壁、スレートの床、両方向型暖炉、コンクリートの暖炉まわり) の写真
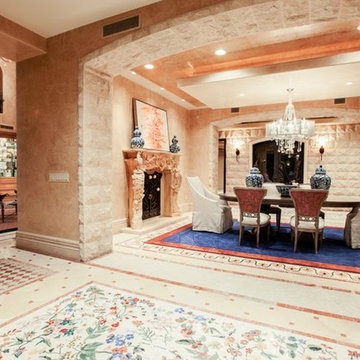
Spacious Bedrooms, including 5 suites and dual masters
Seven full baths and two half baths
In-Home theatre and spa
Interior, private access elevator
Filled with Jerusalem stone, Venetian plaster and custom stone floors with pietre dure inserts
3,000 sq. ft. showroom-quality, private underground garage with space for up to 15 vehicles
Seven private terraces and an outdoor pool
With a combined area of approx. 24,000 sq. ft., The Crown Penthouse at One Queensridge Place is the largest high-rise property in all of Las Vegas. With approx. 15,000 sq. ft. solely representing the dedicated living space, The Crown even rivals the most expansive, estate-sized luxury homes that Vegas has to offer.
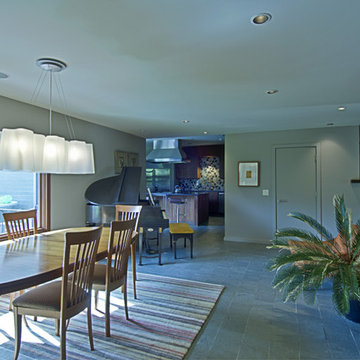
Architect: Tim Cooper |
Photographer: Lee Bruegger
他の地域にある広いミッドセンチュリースタイルのおしゃれな独立型ダイニング (グレーの壁、スレートの床) の写真
他の地域にある広いミッドセンチュリースタイルのおしゃれな独立型ダイニング (グレーの壁、スレートの床) の写真
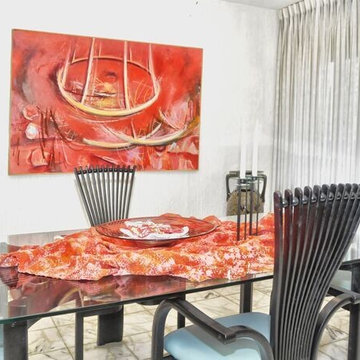
Eclectic, artsy, dining room with white walls and black/teal color accents. Used a variety of owner's heirloom china and glass collection.
Photo by David Stewart, Ad Cat Media
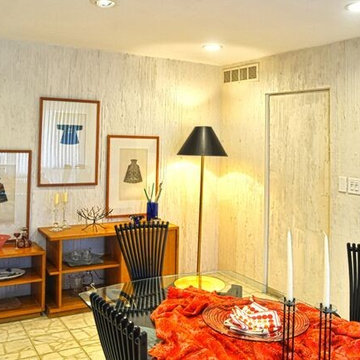
Eclectic, artsy, dining room with white walls and black/teal color accents. Used a variety of owner's heirloom china and glass collection.
Photo by David Stewart, Ad Cat Media
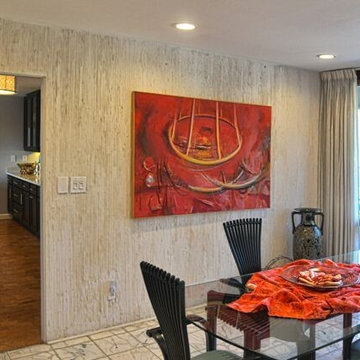
Eclectic, artsy, dining room with white walls and black/teal color accents. Used a variety of owner's heirloom china and glass collection.
Photo by David Stewart, Ad Cat Media
ミッドセンチュリースタイルの独立型ダイニング (リノリウムの床、大理石の床、スレートの床) の写真
1
