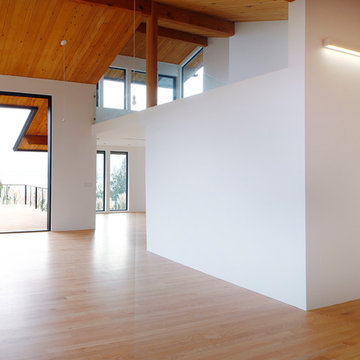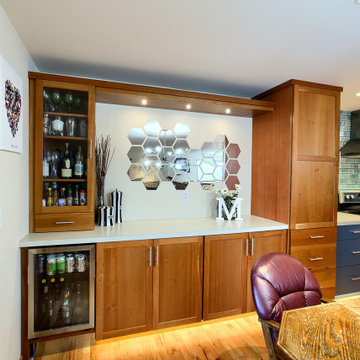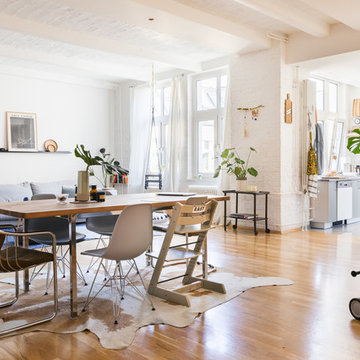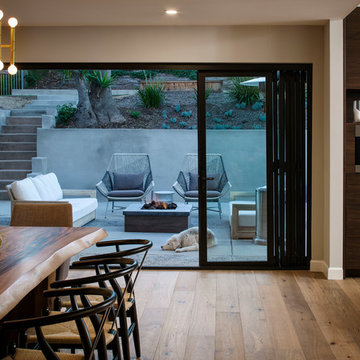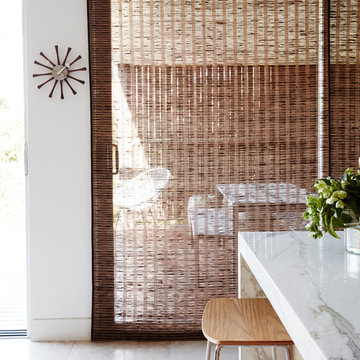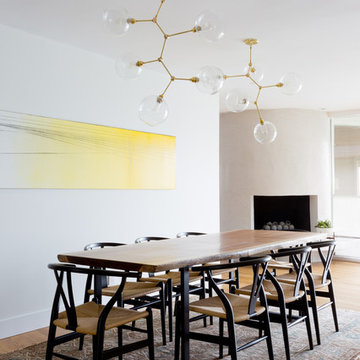広いミッドセンチュリースタイルのダイニングキッチン (淡色無垢フローリング、大理石の床) の写真
絞り込み:
資材コスト
並び替え:今日の人気順
写真 1〜20 枚目(全 92 枚)

カンザスシティにある高級な広いミッドセンチュリースタイルのおしゃれなダイニングキッチン (白い壁、淡色無垢フローリング、両方向型暖炉、石材の暖炉まわり、三角天井) の写真
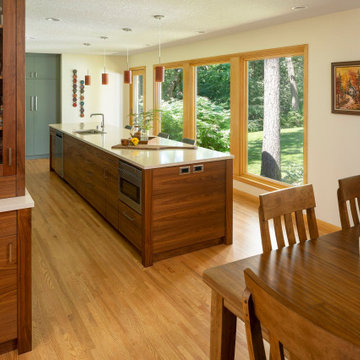
Dining area integrated with large kitchen.
他の地域にある高級な広いミッドセンチュリースタイルのおしゃれなダイニングキッチン (淡色無垢フローリング) の写真
他の地域にある高級な広いミッドセンチュリースタイルのおしゃれなダイニングキッチン (淡色無垢フローリング) の写真
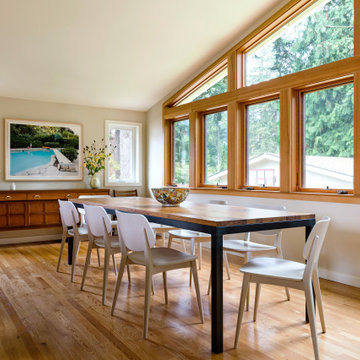
Ellen Weiss Design works throughout the Seattle area and in many of the communities comprising Seattle's Eastside such as Bellevue, Kirkland, Issaquah, Redmond, Clyde Hill, Medina and Mercer Island.

This 2 story home was originally built in 1952 on a tree covered hillside. Our company transformed this little shack into a luxurious home with a million dollar view by adding high ceilings, wall of glass facing the south providing natural light all year round, and designing an open living concept. The home has a built-in gas fireplace with tile surround, custom IKEA kitchen with quartz countertop, bamboo hardwood flooring, two story cedar deck with cable railing, master suite with walk-through closet, two laundry rooms, 2.5 bathrooms, office space, and mechanical room.
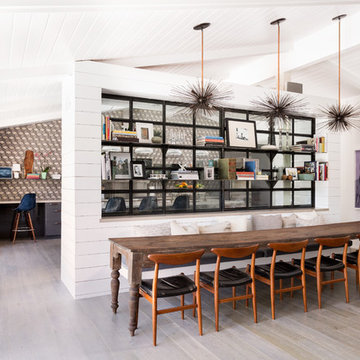
That table looks petite then you count the chairs. How does he make seem cozy?
ロサンゼルスにあるラグジュアリーな広いミッドセンチュリースタイルのおしゃれなダイニングキッチン (白い壁、淡色無垢フローリング、暖炉なし) の写真
ロサンゼルスにあるラグジュアリーな広いミッドセンチュリースタイルのおしゃれなダイニングキッチン (白い壁、淡色無垢フローリング、暖炉なし) の写真
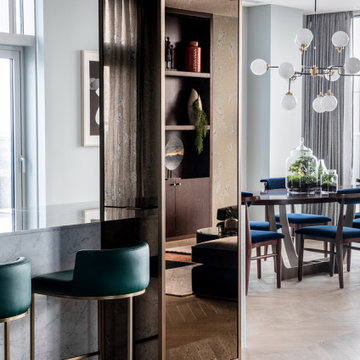
Structural pillar clad in dark bronze aged mirror partitions a white Carrara marble island with emerald green bar stools from a large dining area. Above a large oval dining table with dynamically shaped metal base hangs an imposing bistro chandelier comprising several milk white glass bulbs. Large terrariums adorn the table. The rosewood dining chairs have deep blue velvet padded seats.
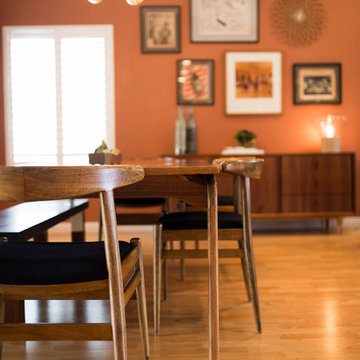
Photos by Halli Aldous - Interior Design by M. Swabb
サンディエゴにあるお手頃価格の広いミッドセンチュリースタイルのおしゃれなダイニングキッチン (淡色無垢フローリング) の写真
サンディエゴにあるお手頃価格の広いミッドセンチュリースタイルのおしゃれなダイニングキッチン (淡色無垢フローリング) の写真
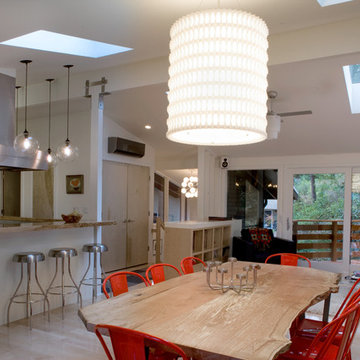
Custom made dinning room table by Urban Lumber.
他の地域にあるお手頃価格の広いミッドセンチュリースタイルのおしゃれなダイニングキッチン (白い壁、淡色無垢フローリング、暖炉なし) の写真
他の地域にあるお手頃価格の広いミッドセンチュリースタイルのおしゃれなダイニングキッチン (白い壁、淡色無垢フローリング、暖炉なし) の写真
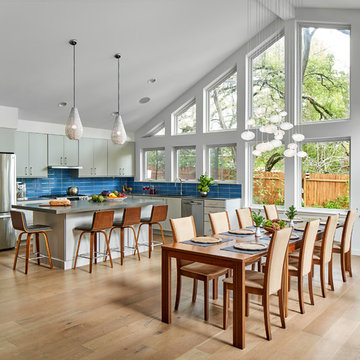
photo credit Matthew Niemann
オースティンにある高級な広いミッドセンチュリースタイルのおしゃれなダイニングキッチン (白い壁、淡色無垢フローリング、暖炉なし、ベージュの床) の写真
オースティンにある高級な広いミッドセンチュリースタイルのおしゃれなダイニングキッチン (白い壁、淡色無垢フローリング、暖炉なし、ベージュの床) の写真
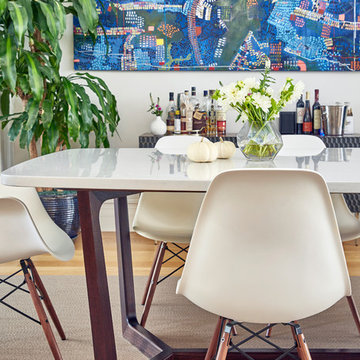
Art comes first in this midcentury modern take on a dining room! A classic mini-bar completes the space. Table by Ian Ingersoll; Photo by Jacob Snavely
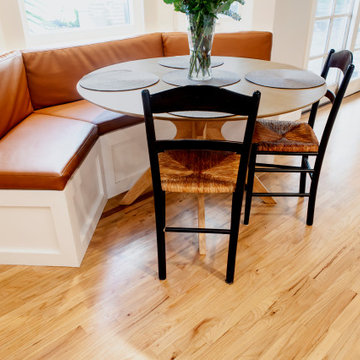
Like what you see? Call us today for your home renovation consultation! (909) 605-8800. We hope you are as excited to see this reveal as we all were. What an amazing transformation! This beautiful Claremont, CA home built in 1955 got a wonderful Mid-Century Modern update to the kitchen. The fireplace adjacent to the kitchen was the inspiration for this space. Pure white brick matched with a natural “Dune” stained maple mantle. Opposite the fireplace is a display will donned with matching maple shadowbox shelving. The pure white cabinets are topped with a Cabrini Grey quartz from Arizona Tile, mimicking a combination of concrete and limestone, with a square edge profile. To accent both the countertop and the cabinets we went with brushed gold and bronze fixtures. A Kohler “White Haven” apron front sink is finished with a Delta “Trinsic” faucet in champagne bronze, with matching push button garbage disposal, soap dispenser and aerator. One of the largest changes to the space was the relocating of the plumbing fixtures, and appliances. Giving the stove its own wall, a 30” KitchenAid unit with a stainless steel hood, backed with a stunning mid-century modern rhomboid patterned mosaic backsplash going up to the ceiling. The fridge stayed in the same location, but with all new cabinetry, including an over-sized 24” deep cabinet above it, and a KitchenAid microwave drawer built into the bottom cabinets. Another drastic change was the raising of the ceiling, pulling the height up from 8 foot to 9 foot, accented with crown moldings to match the cabinetry. Next to the kitchen we included a built in accent desk, a built in nook for seating with custom leather created by a local upholsterer, and a built in hutch. Adding another window brought in even more light to a bright and now cheerful space. Rather than replace the flooring, a simple refinish of the wood planks was all the space needed blending the style of the kitchen into the look and feel of the rest of the home.
Project Description:
// Type: Kitchen Remodel
// Location: Claremont, CA
// Style: Mid-Century Modern
// Year Completed: 2019
// Designer: Jay Adams
// Project Features: Relocation of the appliances and plumbing, Backsplash behind stove and refrigerator walls, in a rhomboid mosaic pattern, Microwave drawer built into the lower cabinets. And a raised ceiling opening up the space.
//View more projects here http://www.yourclassickitchens.com/
//Video Production By Classic Kitchens etc. and Twila Knight Photo
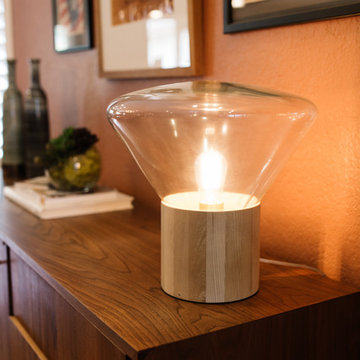
Photos by Halli Aldous - Interior Design by M. Swabb
サンディエゴにあるお手頃価格の広いミッドセンチュリースタイルのおしゃれなダイニングキッチン (淡色無垢フローリング) の写真
サンディエゴにあるお手頃価格の広いミッドセンチュリースタイルのおしゃれなダイニングキッチン (淡色無垢フローリング) の写真
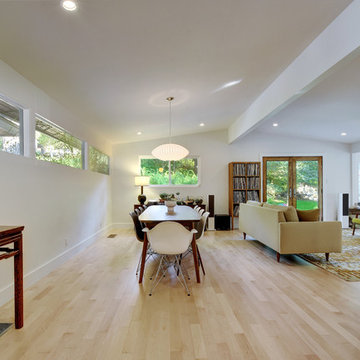
Allison Cartwright, Photographer
RRS Design + Build is a Austin based general contractor specializing in high end remodels and custom home builds. As a leader in contemporary, modern and mid century modern design, we are the clear choice for a superior product and experience. We would love the opportunity to serve you on your next project endeavor. Put our award winning team to work for you today!
広いミッドセンチュリースタイルのダイニングキッチン (淡色無垢フローリング、大理石の床) の写真
1
