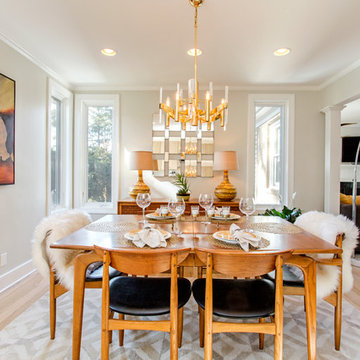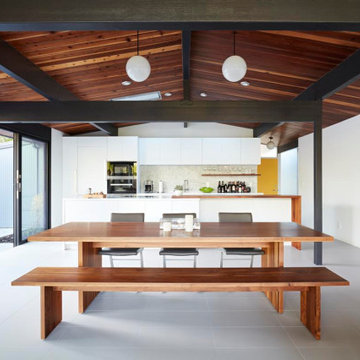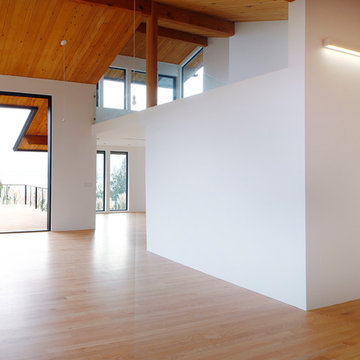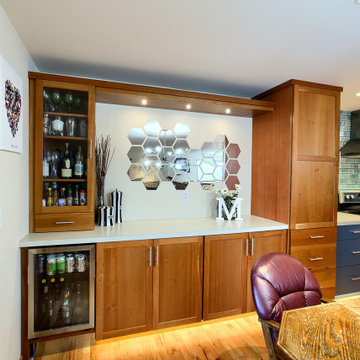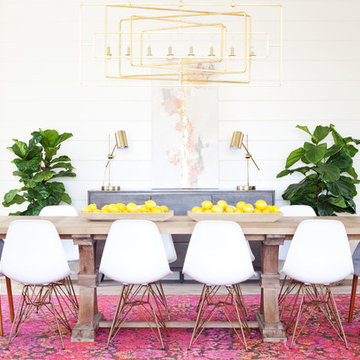広いミッドセンチュリースタイルのダイニング (淡色無垢フローリング、大理石の床、磁器タイルの床) の写真
絞り込み:
資材コスト
並び替え:今日の人気順
写真 1〜20 枚目(全 319 枚)
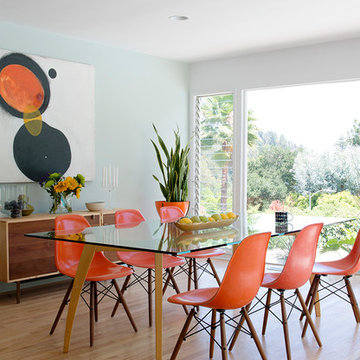
Photos by Philippe Le Berre
ロサンゼルスにあるお手頃価格の広いミッドセンチュリースタイルのおしゃれなダイニング (緑の壁、淡色無垢フローリング、暖炉なし、茶色い床) の写真
ロサンゼルスにあるお手頃価格の広いミッドセンチュリースタイルのおしゃれなダイニング (緑の壁、淡色無垢フローリング、暖炉なし、茶色い床) の写真

ロサンゼルスにある広いミッドセンチュリースタイルのおしゃれなLDK (黄色い壁、淡色無垢フローリング、両方向型暖炉、レンガの暖炉まわり、塗装板張りの天井、塗装板張りの壁) の写真
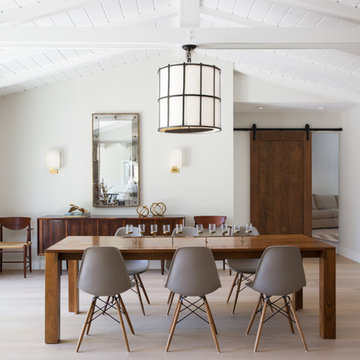
A wonderfully spacious dining area was created in a formerly cramped living room that had a divider wall which has been removed. A new classic barn door with sliding hardware separates the new living room. Mo Saito Photography

カンザスシティにある高級な広いミッドセンチュリースタイルのおしゃれなダイニングキッチン (白い壁、淡色無垢フローリング、両方向型暖炉、石材の暖炉まわり、三角天井) の写真
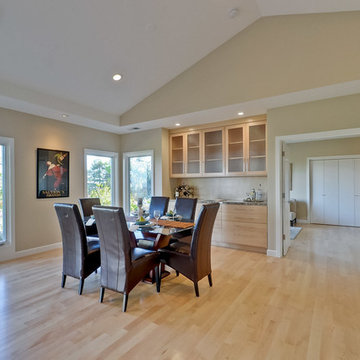
サンフランシスコにある高級な広いミッドセンチュリースタイルのおしゃれなLDK (ベージュの壁、淡色無垢フローリング、暖炉なし、ベージュの床) の写真
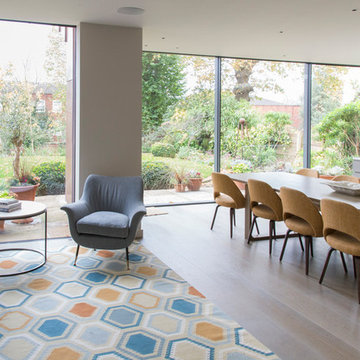
GAphotography by Alessandra Gerardi
ロンドンにある広いミッドセンチュリースタイルのおしゃれなダイニング (ベージュの壁、淡色無垢フローリング、ベージュの床) の写真
ロンドンにある広いミッドセンチュリースタイルのおしゃれなダイニング (ベージュの壁、淡色無垢フローリング、ベージュの床) の写真
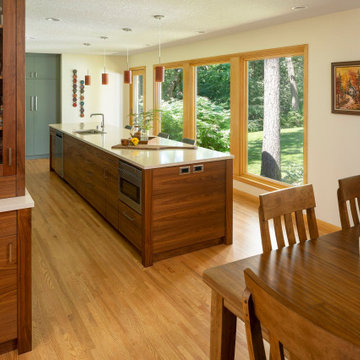
Dining area integrated with large kitchen.
他の地域にある高級な広いミッドセンチュリースタイルのおしゃれなダイニングキッチン (淡色無垢フローリング) の写真
他の地域にある高級な広いミッドセンチュリースタイルのおしゃれなダイニングキッチン (淡色無垢フローリング) の写真
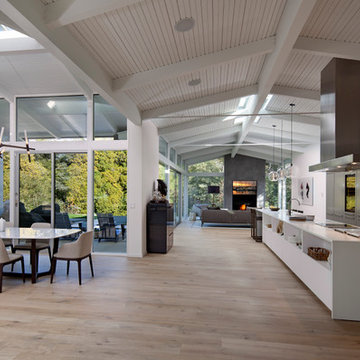
Inspired by DesignARC's Greenworth House, the owners of this 1960's single-story ranch house desired a fresh take on their out-dated, well-worn Montecito residence. Hailing from Toronto Canada, the couple is at ease in urban, loft-like spaces and looked to create a pared-down dwelling that could become their home.
Photo Credit: Jim Bartsch Photography
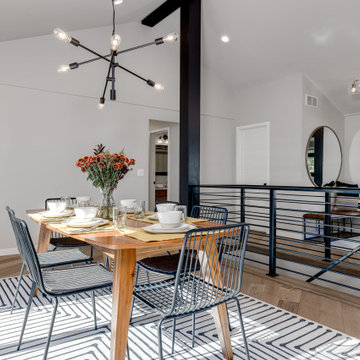
Mid-century modern dining room! this used to be the living room until adding a two-story addition. We added a new engineer hardwood floor, paint, and new decor.
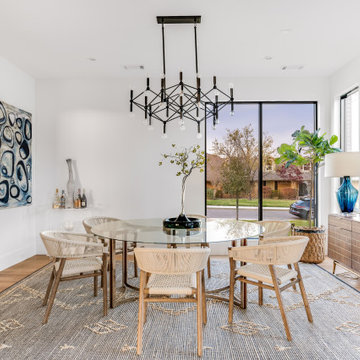
Stunning midcentury-inspired custom home in Dallas.
ダラスにある高級な広いミッドセンチュリースタイルのおしゃれなダイニング (白い壁、淡色無垢フローリング、茶色い床) の写真
ダラスにある高級な広いミッドセンチュリースタイルのおしゃれなダイニング (白い壁、淡色無垢フローリング、茶色い床) の写真
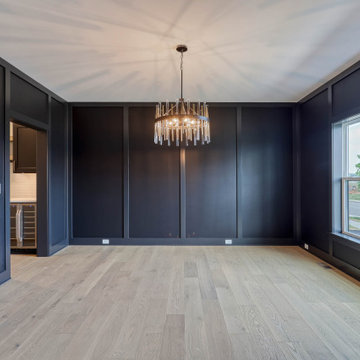
formal dining room with wall detail
他の地域にあるラグジュアリーな広いミッドセンチュリースタイルのおしゃれな独立型ダイニング (黒い壁、淡色無垢フローリング、パネル壁、茶色い床) の写真
他の地域にあるラグジュアリーな広いミッドセンチュリースタイルのおしゃれな独立型ダイニング (黒い壁、淡色無垢フローリング、パネル壁、茶色い床) の写真
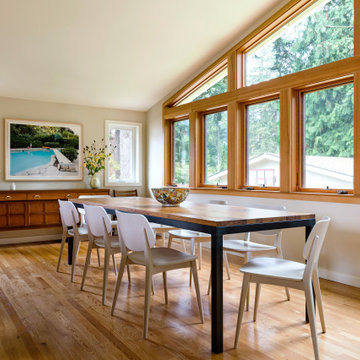
Ellen Weiss Design works throughout the Seattle area and in many of the communities comprising Seattle's Eastside such as Bellevue, Kirkland, Issaquah, Redmond, Clyde Hill, Medina and Mercer Island.

This 2 story home was originally built in 1952 on a tree covered hillside. Our company transformed this little shack into a luxurious home with a million dollar view by adding high ceilings, wall of glass facing the south providing natural light all year round, and designing an open living concept. The home has a built-in gas fireplace with tile surround, custom IKEA kitchen with quartz countertop, bamboo hardwood flooring, two story cedar deck with cable railing, master suite with walk-through closet, two laundry rooms, 2.5 bathrooms, office space, and mechanical room.
広いミッドセンチュリースタイルのダイニング (淡色無垢フローリング、大理石の床、磁器タイルの床) の写真
1

