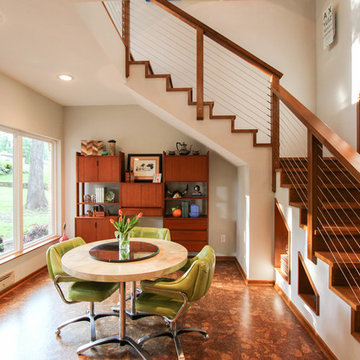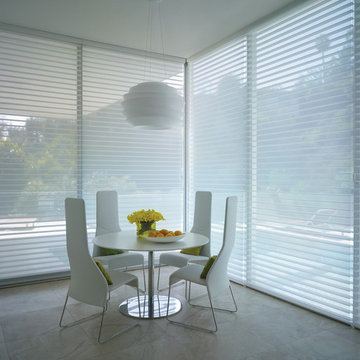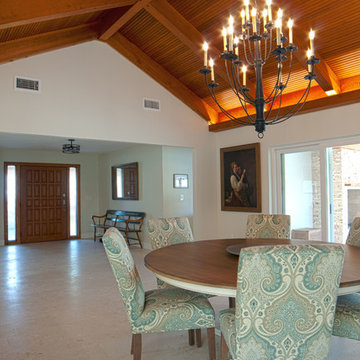ミッドセンチュリースタイルのダイニング (コルクフローリング、ライムストーンの床) の写真
絞り込み:
資材コスト
並び替え:今日の人気順
写真 1〜20 枚目(全 57 枚)
1/4

One functional challenge was that the home did not have a pantry. MCM closets were historically smaller than the walk-in closets and pantries of today. So, we printed out the home’s floorplan and began sketching ideas. The breakfast area was quite large, and it backed up to the primary bath on one side and it also adjoined the main hallway. We decided to reconfigure the large breakfast area by making part of it into a new walk-in pantry. This gave us the extra space we needed to create a new main hallway, enough space for a spacious walk-in pantry, and finally, we had enough space remaining in the breakfast area to add a cozy built-in walnut dining bench. Above the new dining bench, we designed and incorporated a geometric walnut accent wall to add warmth and texture.

Double-height dining space connecting directly to the rear courtyard via a giant sash window. The dining space also enjoys a visual connection with the reception room above via the open balcony space.

So much eye candy, and no fear of color here, we're not sure what to take in first...the art, the refurbished and reimagined Cees Braakman chairs, the vintage pendant, the classic Saarinen dining table, that purple rug, and THAT FIREPLACE! Holy smokes...I think I'm in love.
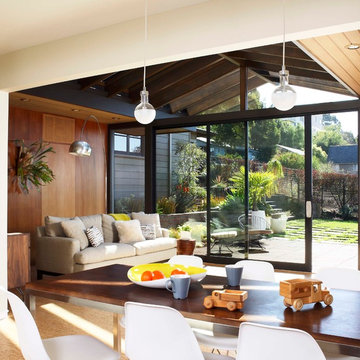
Photo by Michele Lee Willson
サンフランシスコにある高級な中くらいなミッドセンチュリースタイルのおしゃれなダイニング (白い壁、コルクフローリング、暖炉なし) の写真
サンフランシスコにある高級な中くらいなミッドセンチュリースタイルのおしゃれなダイニング (白い壁、コルクフローリング、暖炉なし) の写真
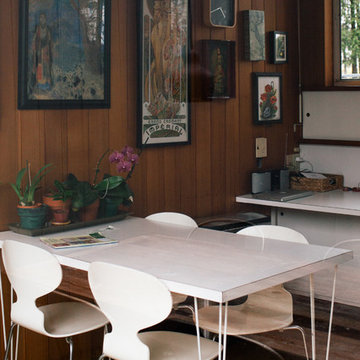
Photo: A Darling Felicity Photography © 2015 Houzz
シアトルにあるお手頃価格の小さなミッドセンチュリースタイルのおしゃれな独立型ダイニング (コルクフローリング) の写真
シアトルにあるお手頃価格の小さなミッドセンチュリースタイルのおしゃれな独立型ダイニング (コルクフローリング) の写真
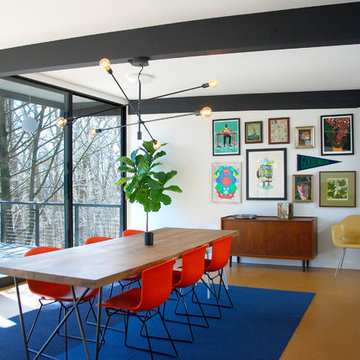
Studio Robert Jamieson
フィラデルフィアにあるお手頃価格の中くらいなミッドセンチュリースタイルのおしゃれなダイニング (白い壁、コルクフローリング、茶色い床) の写真
フィラデルフィアにあるお手頃価格の中くらいなミッドセンチュリースタイルのおしゃれなダイニング (白い壁、コルクフローリング、茶色い床) の写真
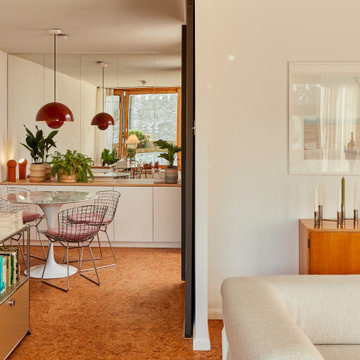
Connection between living & dining spaces.
ベルリンにあるミッドセンチュリースタイルのおしゃれなダイニング (白い壁、オレンジの床、コルクフローリング) の写真
ベルリンにあるミッドセンチュリースタイルのおしゃれなダイニング (白い壁、オレンジの床、コルクフローリング) の写真
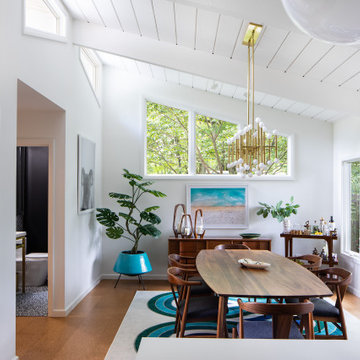
The bright dining room features a mix of mid-century vintage furniture with contemporary lighting and accessories.
ニューヨークにあるミッドセンチュリースタイルのおしゃれなダイニング (コルクフローリング) の写真
ニューヨークにあるミッドセンチュリースタイルのおしゃれなダイニング (コルクフローリング) の写真
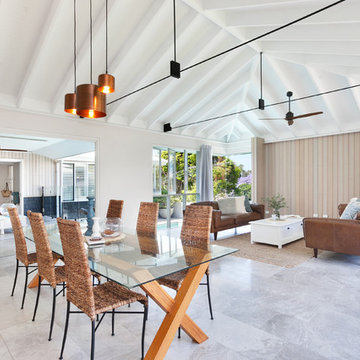
Hall Constructions NSW, Built Traditional/Contemporary style Home. Built in Wamberal, Central Coast NSW.
セントラルコーストにあるミッドセンチュリースタイルのおしゃれなLDK (白い壁、ライムストーンの床) の写真
セントラルコーストにあるミッドセンチュリースタイルのおしゃれなLDK (白い壁、ライムストーンの床) の写真
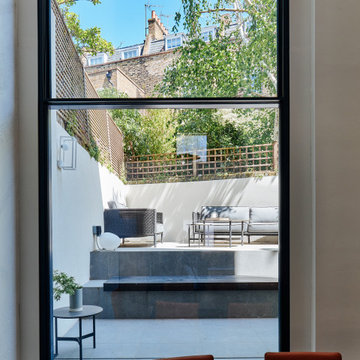
View from double-height dining area through the double-height sash window out onto the stepped courtyard space.
ロンドンにある高級な中くらいなミッドセンチュリースタイルのおしゃれな独立型ダイニング (白い壁、ライムストーンの床、グレーの床) の写真
ロンドンにある高級な中くらいなミッドセンチュリースタイルのおしゃれな独立型ダイニング (白い壁、ライムストーンの床、グレーの床) の写真

Space is defined in the great room through the use of a colorful area rug, defining the living seating area from the contemporary dining room. Gray cork flooring, and the clean lines and simple bold colors of the furniture allow the architecture of the space to soar. A modern take on the sputnik light fixture picks up the angles of the double-gabled post-and-beam roof lines, creating a dramatic, yet cozy space.
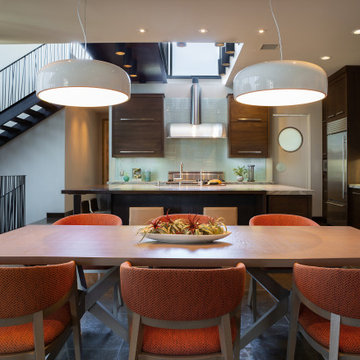
サンディエゴにある高級な中くらいなミッドセンチュリースタイルのおしゃれなダイニングキッチン (グレーの壁、ライムストーンの床、標準型暖炉、金属の暖炉まわり、グレーの床) の写真
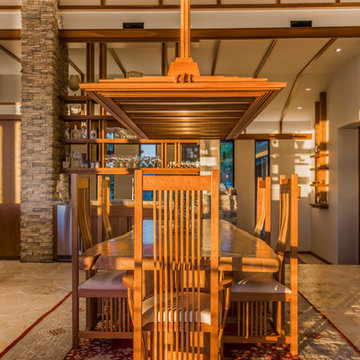
This is a home that was designed around the property. With views in every direction from the master suite and almost everywhere else in the home. The home was designed by local architect Randy Sample and the interior architecture was designed by Maurice Jennings Architecture, a disciple of E. Fay Jones. New Construction of a 4,400 sf custom home in the Southbay Neighborhood of Osprey, FL, just south of Sarasota.
Photo - Ricky Perrone
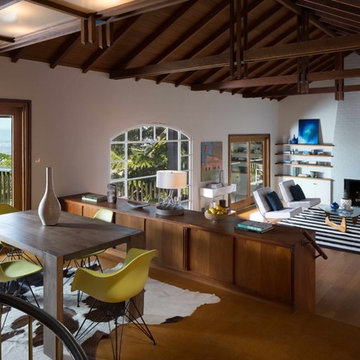
The dining space is divided from the living room by built-in storage.
Photos by Peter Lyons
サンフランシスコにある中くらいなミッドセンチュリースタイルのおしゃれなLDK (コルクフローリング) の写真
サンフランシスコにある中くらいなミッドセンチュリースタイルのおしゃれなLDK (コルクフローリング) の写真
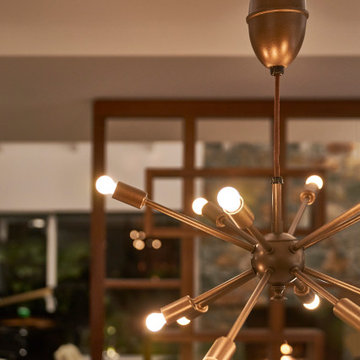
Restoring this vintage, atomic sunburst pendant made our day - including the mechanism that allows for height adjustment with the simple push or pull of the hand. Perfect for over the classic Saarinen tulip table.
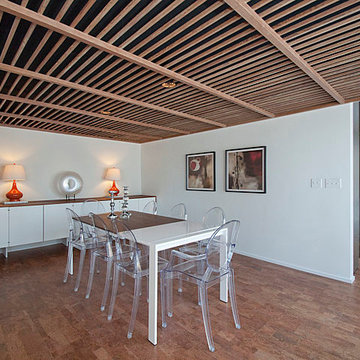
The Dining Room has a fantastic original wood ceiling and a cool, long buffet. We had to move the slats in the ceiling to paint behind them and add a coat of poly to the wood. We also had to raise the floor to be even with the breakfast room and kitchen so we could add cork floors throughout. We repaired and adjusted the buffet and reinforced the support so it has many more years of storing china.
ミッドセンチュリースタイルのダイニング (コルクフローリング、ライムストーンの床) の写真
1
