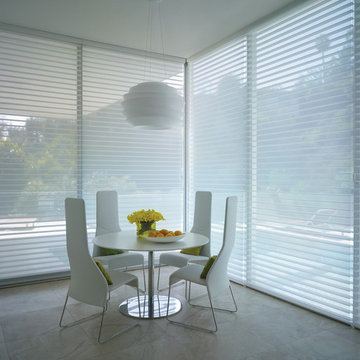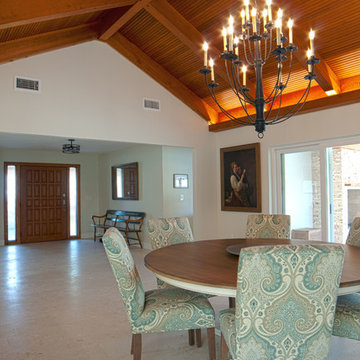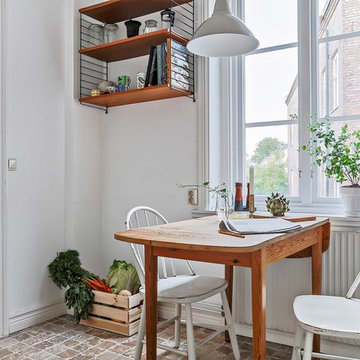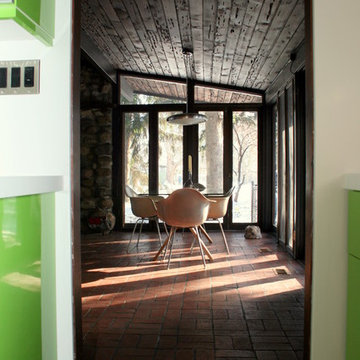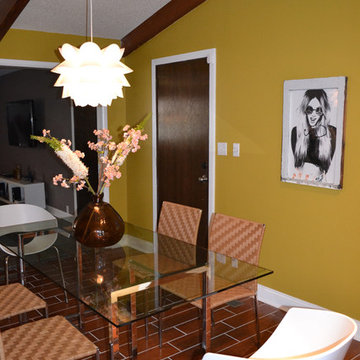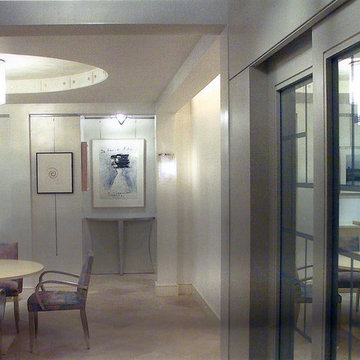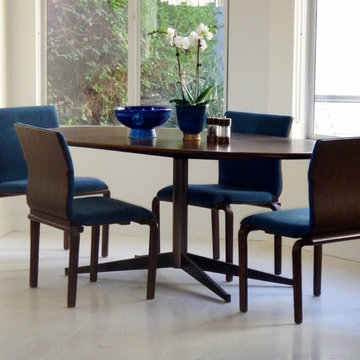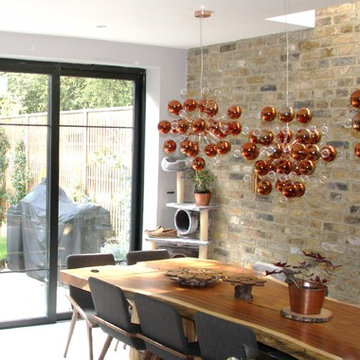ミッドセンチュリースタイルのダイニング (レンガの床、ライムストーンの床) の写真
絞り込み:
資材コスト
並び替え:今日の人気順
写真 1〜20 枚目(全 35 枚)
1/4

One functional challenge was that the home did not have a pantry. MCM closets were historically smaller than the walk-in closets and pantries of today. So, we printed out the home’s floorplan and began sketching ideas. The breakfast area was quite large, and it backed up to the primary bath on one side and it also adjoined the main hallway. We decided to reconfigure the large breakfast area by making part of it into a new walk-in pantry. This gave us the extra space we needed to create a new main hallway, enough space for a spacious walk-in pantry, and finally, we had enough space remaining in the breakfast area to add a cozy built-in walnut dining bench. Above the new dining bench, we designed and incorporated a geometric walnut accent wall to add warmth and texture.

Double-height dining space connecting directly to the rear courtyard via a giant sash window. The dining space also enjoys a visual connection with the reception room above via the open balcony space.
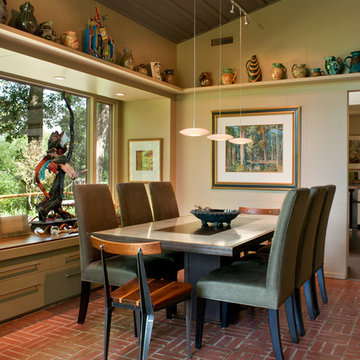
This mid-century mountain modern home was originally designed in the early 1950s. The house has ample windows that provide dramatic views of the adjacent lake and surrounding woods. The current owners wanted to only enhance the home subtly, not alter its original character. The majority of exterior and interior materials were preserved, while the plan was updated with an enhanced kitchen and master suite. Added daylight to the kitchen was provided by the installation of a new operable skylight. New large format porcelain tile and walnut cabinets in the master suite provided a counterpoint to the primarily painted interior with brick floors.
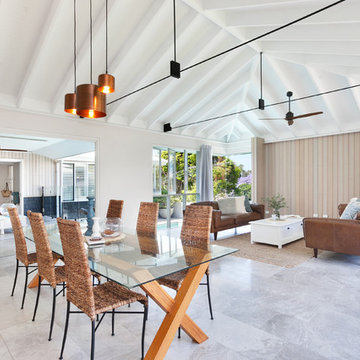
Hall Constructions NSW, Built Traditional/Contemporary style Home. Built in Wamberal, Central Coast NSW.
セントラルコーストにあるミッドセンチュリースタイルのおしゃれなLDK (白い壁、ライムストーンの床) の写真
セントラルコーストにあるミッドセンチュリースタイルのおしゃれなLDK (白い壁、ライムストーンの床) の写真
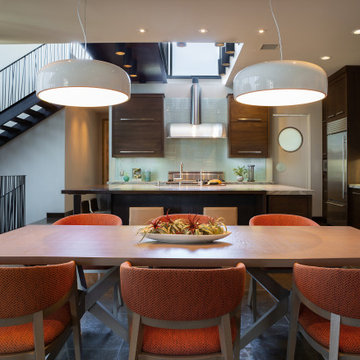
サンディエゴにある高級な中くらいなミッドセンチュリースタイルのおしゃれなダイニングキッチン (グレーの壁、ライムストーンの床、標準型暖炉、金属の暖炉まわり、グレーの床) の写真
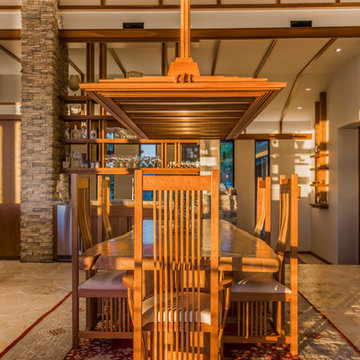
This is a home that was designed around the property. With views in every direction from the master suite and almost everywhere else in the home. The home was designed by local architect Randy Sample and the interior architecture was designed by Maurice Jennings Architecture, a disciple of E. Fay Jones. New Construction of a 4,400 sf custom home in the Southbay Neighborhood of Osprey, FL, just south of Sarasota.
Photo - Ricky Perrone
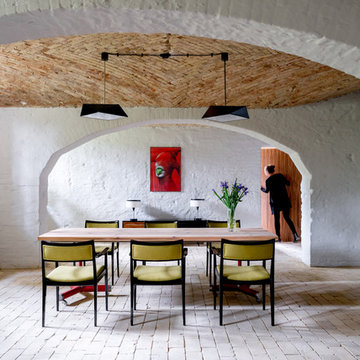
Karolina Bąk www.karolinabak.com
ベルリンにあるお手頃価格の広いミッドセンチュリースタイルのおしゃれなLDK (白い壁、レンガの床、暖炉なし、ベージュの床) の写真
ベルリンにあるお手頃価格の広いミッドセンチュリースタイルのおしゃれなLDK (白い壁、レンガの床、暖炉なし、ベージュの床) の写真
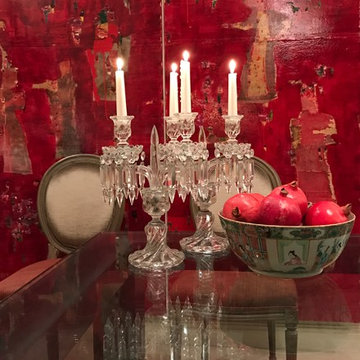
A Golnaz interiors dinning room.
We have created this space using both contemporary and classic objects, mixing old and new, the colour red and decorative antiques.
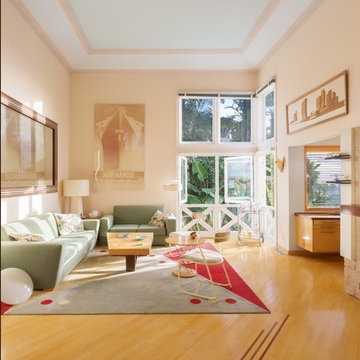
Shoji bespoke lighting
Vintage glass blocks lit from behind bespoke bar
Mid Century chairs with bespoke table
ミッドセンチュリースタイルのおしゃれなダイニング (レンガの床) の写真
ミッドセンチュリースタイルのおしゃれなダイニング (レンガの床) の写真
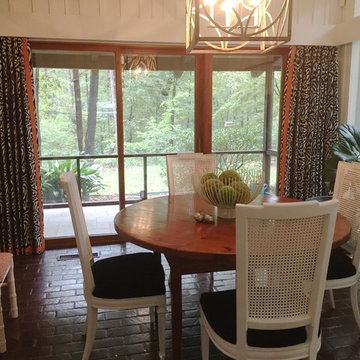
The decorative box molding that goes around the room hides the track hardware to hold these stationary panels that are made by The Fabricsmith. Hardware provided as well. A flat woven trim was inset on lead edge and bottom to add interest.
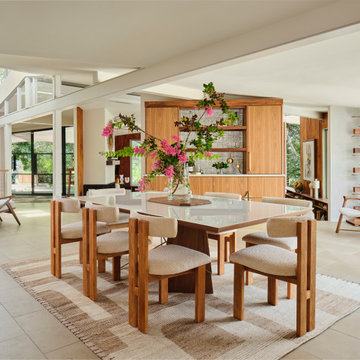
In the dining room, we added a walnut bar with an antique gold toekick and antique gold hardware, along with an enclosed tall walnut cabinet for storage. The tall dining room cabinet also conceals a vertical steel structural beam, while providing valuable storage space. The original dining room cabinets had been whitewashed and they also featured many tiny drawers and damaged drawer glides that were no longer practical for storage. So, we removed them and built in new cabinets that look as if they have always been there. The new walnut bar features geometric wall tile that matches the kitchen backsplash. The walnut bar and dining cabinets breathe new life into the space and echo the tones of the wood walls and cabinets in the adjoining kitchen and living room. Finally, our design team finished the space with MCM furniture, art and accessories.
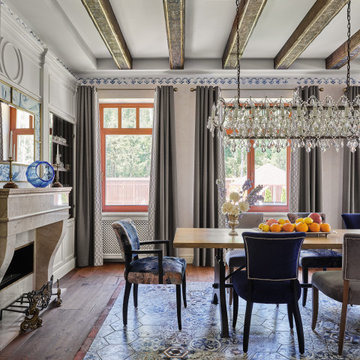
Плитка из старинных кирпичей от компании BRICKTILES в отделке пола подчеркивает атмосферу итальянского стиля. Автор проекта Ольга Исаева STUDIO36.
Фото: Евгений Кулибаба
ミッドセンチュリースタイルのダイニング (レンガの床、ライムストーンの床) の写真
1
